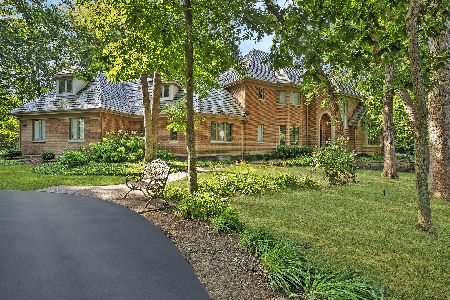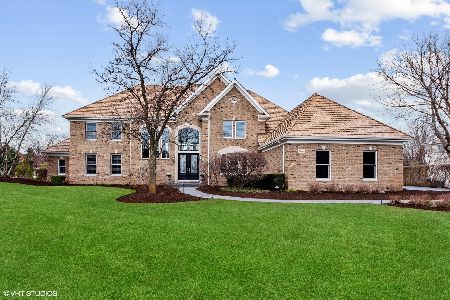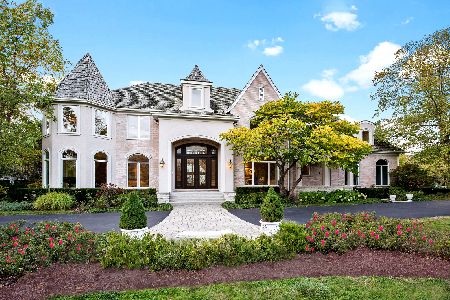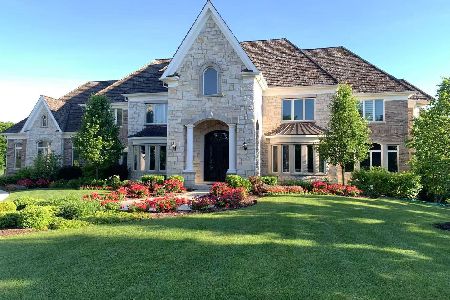4761 Wellington Drive, Long Grove, Illinois 60047
$1,285,000
|
Sold
|
|
| Status: | Closed |
| Sqft: | 5,797 |
| Cost/Sqft: | $250 |
| Beds: | 4 |
| Baths: | 5 |
| Year Built: | 1994 |
| Property Taxes: | $26,103 |
| Days On Market: | 2756 |
| Lot Size: | 1,10 |
Description
This home could easily be featured in Architectural Digest! This property has been renovated w/the finest of interior finishes, amazing landscaping & floor plan for today's luxury lifestyle. Features incl heated Portuguese limestone floors, hdwd floors, plantation shutters, arched entrances & columns, extensive millwork, 5 cust fireplaces, designer light fixtures & home automation syst. Impressive 2-story entry w/crystal chand. Gourmet kit w/island & SS appliances opens to 2-sty FR. Beautiful views of pond, nature preserve & golf course. Lux MB w/spa ba, cust cabs, jetted tub, steam showr, towel warming drawr & the most luxurious 16X15 walk-in closet! Tiered brick paver patio w/outdoor kit & frpl, gazebo, pergolas & fire pit create the perfect outdoor entertaining. Awesome fin LL w/exer rm, rec rm & amzng wet bar w/copper wall& ceil. You must see this property to fully appreciate all the features & upgrades!! This is THE most spectacular and one-of-a-kind property in Royal Melbourne!
Property Specifics
| Single Family | |
| — | |
| — | |
| 1994 | |
| Full | |
| CUSTOM | |
| Yes | |
| 1.1 |
| Lake | |
| Royal Melbourne | |
| 520 / Monthly | |
| Water,Insurance,Security,Other | |
| Community Well | |
| Public Sewer | |
| 09962406 | |
| 15181010140000 |
Nearby Schools
| NAME: | DISTRICT: | DISTANCE: | |
|---|---|---|---|
|
Grade School
Country Meadows Elementary Schoo |
96 | — | |
|
Middle School
Woodlawn Middle School |
96 | Not in DB | |
|
High School
Adlai E Stevenson High School |
125 | Not in DB | |
Property History
| DATE: | EVENT: | PRICE: | SOURCE: |
|---|---|---|---|
| 8 Mar, 2019 | Sold | $1,285,000 | MRED MLS |
| 15 Dec, 2018 | Under contract | $1,450,000 | MRED MLS |
| — | Last price change | $1,470,000 | MRED MLS |
| 25 May, 2018 | Listed for sale | $1,550,000 | MRED MLS |
Room Specifics
Total Bedrooms: 4
Bedrooms Above Ground: 4
Bedrooms Below Ground: 0
Dimensions: —
Floor Type: Hardwood
Dimensions: —
Floor Type: Hardwood
Dimensions: —
Floor Type: Hardwood
Full Bathrooms: 5
Bathroom Amenities: Whirlpool,Separate Shower,Steam Shower,Double Sink,Full Body Spray Shower
Bathroom in Basement: 1
Rooms: Eating Area,Office,Walk In Closet,Foyer,Sun Room,Recreation Room,Play Room,Game Room,Exercise Room
Basement Description: Finished
Other Specifics
| 4 | |
| Concrete Perimeter | |
| Brick,Concrete,Circular | |
| Balcony, Patio, Outdoor Grill | |
| Corner Lot,Cul-De-Sac,Nature Preserve Adjacent,Landscaped,Pond(s) | |
| 145X196.35X95.53X112.77 | |
| Unfinished | |
| Full | |
| Vaulted/Cathedral Ceilings, Bar-Wet, Hardwood Floors, Heated Floors, First Floor Laundry, Second Floor Laundry | |
| Range, Microwave, Dishwasher, Refrigerator, High End Refrigerator, Bar Fridge, Washer, Dryer, Disposal, Stainless Steel Appliance(s) | |
| Not in DB | |
| Clubhouse, Pool, Tennis Courts | |
| — | |
| — | |
| Gas Log, Gas Starter |
Tax History
| Year | Property Taxes |
|---|---|
| 2019 | $26,103 |
Contact Agent
Nearby Similar Homes
Nearby Sold Comparables
Contact Agent
Listing Provided By
Coldwell Banker Residential Brokerage







