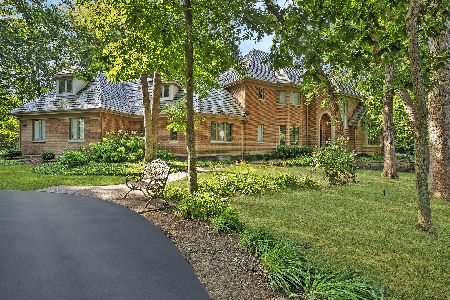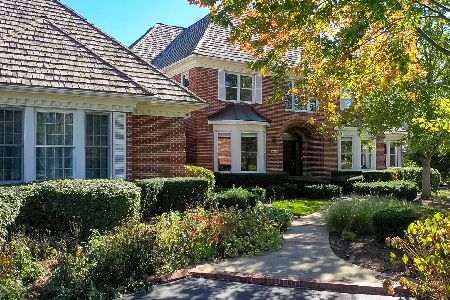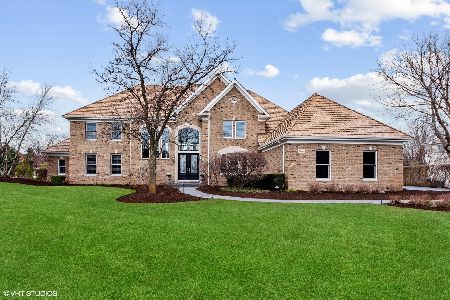4762 Doncaster Court, Long Grove, Illinois 60047
$1,025,000
|
Sold
|
|
| Status: | Closed |
| Sqft: | 5,203 |
| Cost/Sqft: | $229 |
| Beds: | 5 |
| Baths: | 6 |
| Year Built: | 1999 |
| Property Taxes: | $29,776 |
| Days On Market: | 3059 |
| Lot Size: | 1,08 |
Description
This spectacular home is situated beautifully on a prime lot overlooking the Royal Melbourne golf course. Magnificent entrance with custom designed mahogany front door leads to a lovely Foyer with a spectacular circular staircase. Soaring ceilings, gleaming hardwood floors and 4 fireplaces define the open floor plan, accented by elegant columns, stunning custom moldings and beautiful coffered ceilings. Gourmet kitchen boasts maple cabinetry, granite counters, and stainless appliances, is the center of the home and is open to a dramatic two-story Family Room and a stunning view. Formal Living and Dining Rooms; mahogany Office with a gas fireplace. Second floor features a Master Suite with gorgeous Bedroom, Sitting Rm, Walk-in closet and spa bath. 3 large addt'l bedrooms w/baths are found upstairs. English basement features windows w/natural light and gardens in view. 5th bedroom, bath, and Recreation room, also with a brick fireplace feels like the main level of the home. Welcome!
Property Specifics
| Single Family | |
| — | |
| — | |
| 1999 | |
| Full,English | |
| — | |
| No | |
| 1.08 |
| Lake | |
| Royal Melbourne | |
| 520 / Monthly | |
| Water,Insurance,Security,Snow Removal | |
| Community Well | |
| Public Sewer | |
| 09702126 | |
| 15181010310000 |
Nearby Schools
| NAME: | DISTRICT: | DISTANCE: | |
|---|---|---|---|
|
Grade School
Country Meadows Elementary Schoo |
96 | — | |
|
Middle School
Woodlawn Middle School |
96 | Not in DB | |
|
High School
Adlai E Stevenson High School |
125 | Not in DB | |
Property History
| DATE: | EVENT: | PRICE: | SOURCE: |
|---|---|---|---|
| 5 Jul, 2018 | Sold | $1,025,000 | MRED MLS |
| 6 May, 2018 | Under contract | $1,190,000 | MRED MLS |
| 26 Jul, 2017 | Listed for sale | $1,190,000 | MRED MLS |
Room Specifics
Total Bedrooms: 5
Bedrooms Above Ground: 5
Bedrooms Below Ground: 0
Dimensions: —
Floor Type: Carpet
Dimensions: —
Floor Type: Carpet
Dimensions: —
Floor Type: Carpet
Dimensions: —
Floor Type: —
Full Bathrooms: 6
Bathroom Amenities: Whirlpool,Separate Shower,Double Sink
Bathroom in Basement: 0
Rooms: Bedroom 5,Recreation Room,Foyer,Utility Room-Lower Level
Basement Description: Finished
Other Specifics
| 4 | |
| — | |
| — | |
| Deck, Patio, Brick Paver Patio | |
| Cul-De-Sac | |
| 84X94X228X104X151X118X122 | |
| — | |
| Full | |
| Vaulted/Cathedral Ceilings, Skylight(s), Bar-Wet, Hardwood Floors | |
| Double Oven, Dishwasher, Refrigerator, High End Refrigerator, Washer, Dryer, Disposal, Stainless Steel Appliance(s), Wine Refrigerator, Cooktop | |
| Not in DB | |
| Street Paved | |
| — | |
| — | |
| Double Sided, Gas Starter |
Tax History
| Year | Property Taxes |
|---|---|
| 2018 | $29,776 |
Contact Agent
Nearby Similar Homes
Nearby Sold Comparables
Contact Agent
Listing Provided By
@properties








