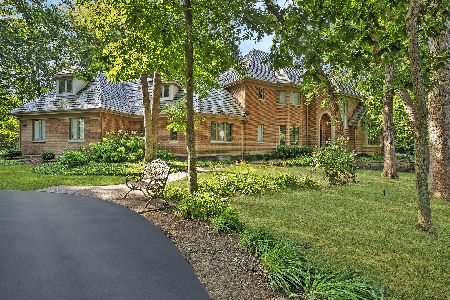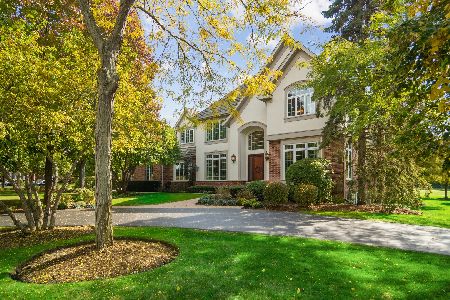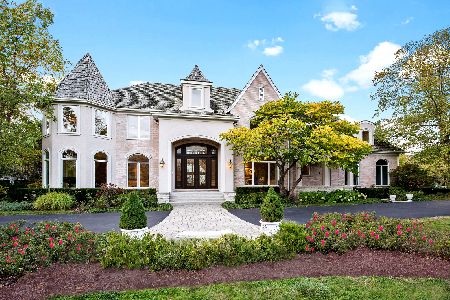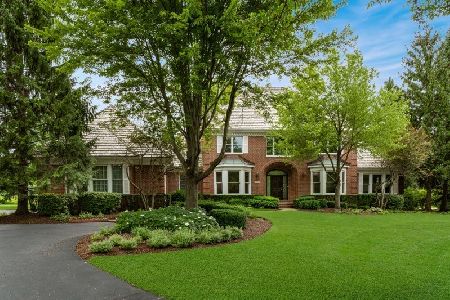4754 Wellington Drive, Long Grove, Illinois 60047
$850,000
|
Sold
|
|
| Status: | Closed |
| Sqft: | 4,100 |
| Cost/Sqft: | $231 |
| Beds: | 5 |
| Baths: | 6 |
| Year Built: | 1995 |
| Property Taxes: | $22,006 |
| Days On Market: | 5430 |
| Lot Size: | 1,10 |
Description
Located in Prestigious Royal Melbourne Gated Community, This Beautiful 5 BR Home is Situated on 1.1 Acre Lot w/ Spectacular Pond & Tee-to-Green Views of 16th Hole. The Pristine Interior incl Custom Mill Work t/o, Gourmet Kit w/ Granite Counters, Cherry Cabs and SS Appls, Lux Master Suite w/ Fireplace and his/hers Walk-in Closets, Huge Finished English LL, Large New Custom Cedar Deck, Screened Porch And So Much More!!
Property Specifics
| Single Family | |
| — | |
| — | |
| 1995 | |
| Full,English | |
| CUSTOM | |
| No | |
| 1.1 |
| Lake | |
| Royal Melbourne | |
| 470 / Monthly | |
| Water,Insurance,Security,Scavenger,Other | |
| Community Well | |
| Public Sewer | |
| 07720259 | |
| 15181010330000 |
Nearby Schools
| NAME: | DISTRICT: | DISTANCE: | |
|---|---|---|---|
|
Grade School
Country Meadows Elementary Schoo |
96 | — | |
|
Middle School
Woodlawn Middle School |
96 | Not in DB | |
|
High School
Adlai E Stevenson High School |
125 | Not in DB | |
Property History
| DATE: | EVENT: | PRICE: | SOURCE: |
|---|---|---|---|
| 17 Jun, 2011 | Sold | $850,000 | MRED MLS |
| 10 May, 2011 | Under contract | $949,000 | MRED MLS |
| 28 Jan, 2011 | Listed for sale | $949,000 | MRED MLS |
| 8 Jun, 2016 | Sold | $900,000 | MRED MLS |
| 14 Mar, 2016 | Under contract | $928,000 | MRED MLS |
| 4 Mar, 2016 | Listed for sale | $928,000 | MRED MLS |
| 30 Mar, 2023 | Sold | $1,149,000 | MRED MLS |
| 29 Jan, 2023 | Under contract | $1,149,000 | MRED MLS |
| 26 Jan, 2023 | Listed for sale | $1,149,000 | MRED MLS |
Room Specifics
Total Bedrooms: 5
Bedrooms Above Ground: 5
Bedrooms Below Ground: 0
Dimensions: —
Floor Type: Carpet
Dimensions: —
Floor Type: Carpet
Dimensions: —
Floor Type: Carpet
Dimensions: —
Floor Type: —
Full Bathrooms: 6
Bathroom Amenities: Whirlpool,Separate Shower,Double Sink
Bathroom in Basement: 1
Rooms: Bedroom 5,Eating Area,Foyer,Recreation Room,Screened Porch
Basement Description: Finished
Other Specifics
| 3 | |
| Concrete Perimeter | |
| Asphalt,Circular,Side Drive | |
| Deck, Porch Screened | |
| Corner Lot,Golf Course Lot,Landscaped,Water View | |
| 49368 SQ FT | |
| — | |
| Full | |
| Vaulted/Cathedral Ceilings, Hardwood Floors, First Floor Bedroom, First Floor Laundry | |
| Double Oven, Microwave, Dishwasher, Refrigerator, Washer, Dryer, Disposal | |
| Not in DB | |
| Street Paved | |
| — | |
| — | |
| Gas Starter |
Tax History
| Year | Property Taxes |
|---|---|
| 2011 | $22,006 |
| 2016 | $21,177 |
| 2023 | $25,923 |
Contact Agent
Nearby Similar Homes
Nearby Sold Comparables
Contact Agent
Listing Provided By
Baird & Warner







