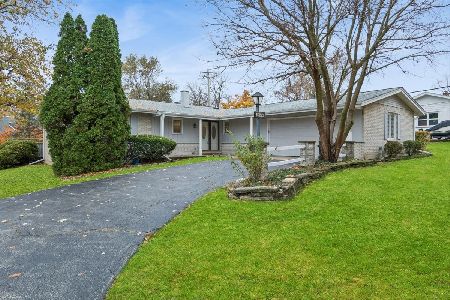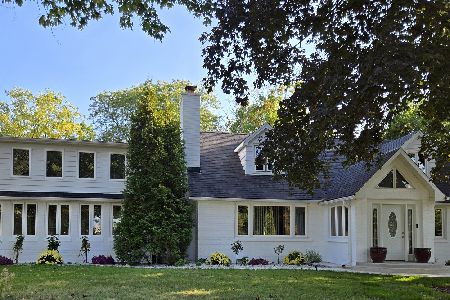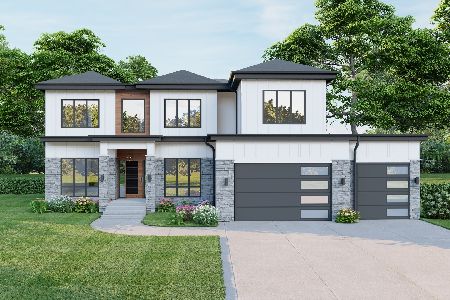4760 Karns Avenue, Lisle, Illinois 60532
$457,000
|
Sold
|
|
| Status: | Closed |
| Sqft: | 2,350 |
| Cost/Sqft: | $202 |
| Beds: | 4 |
| Baths: | 3 |
| Year Built: | 1995 |
| Property Taxes: | $0 |
| Days On Market: | 2237 |
| Lot Size: | 1,03 |
Description
Stunning 2-story Colonial home on gorgeous acre lot. Complete renovation in 2018 by Kings Court Builders features flowing floorplan w/beautiful hardwood floors throughout main living area. Light drenched living room with cozy fireplace and built in shelving is open to gorgeously updated kitchen featuring Brakur cabinets, stainless steel appliances and quartz countertops. 4 generously sized bedrooms on 2nd level. Master suite boasts walk in closet and beautiful en-suite with dual vanities and seated shower. Relax on the back patio or out by the firepit on this treelined private acre lot. In addition to the attached 2 car garage, this property also features a spacious 2.5 car detached garage complete with cabinets and a workbench! Desirable location in Naperville School District 203 with easy access to shopping, dining, expressway and more!
Property Specifics
| Single Family | |
| — | |
| — | |
| 1995 | |
| Full | |
| — | |
| No | |
| 1.03 |
| Du Page | |
| — | |
| 0 / Not Applicable | |
| None | |
| Public | |
| Public Sewer | |
| 10557574 | |
| 0808200014 |
Nearby Schools
| NAME: | DISTRICT: | DISTANCE: | |
|---|---|---|---|
|
Grade School
Beebe Elementary School |
203 | — | |
|
Middle School
Jefferson Junior High School |
203 | Not in DB | |
|
High School
Naperville North High School |
203 | Not in DB | |
Property History
| DATE: | EVENT: | PRICE: | SOURCE: |
|---|---|---|---|
| 4 May, 2018 | Sold | $443,000 | MRED MLS |
| 31 Mar, 2018 | Under contract | $450,000 | MRED MLS |
| 31 Mar, 2018 | Listed for sale | $450,000 | MRED MLS |
| 30 Dec, 2019 | Sold | $457,000 | MRED MLS |
| 12 Nov, 2019 | Under contract | $475,000 | MRED MLS |
| 31 Oct, 2019 | Listed for sale | $475,000 | MRED MLS |
Room Specifics
Total Bedrooms: 4
Bedrooms Above Ground: 4
Bedrooms Below Ground: 0
Dimensions: —
Floor Type: Carpet
Dimensions: —
Floor Type: Carpet
Dimensions: —
Floor Type: Carpet
Full Bathrooms: 3
Bathroom Amenities: Separate Shower,Double Sink
Bathroom in Basement: 0
Rooms: Foyer
Basement Description: Unfinished
Other Specifics
| 4.5 | |
| — | |
| — | |
| Patio, Storms/Screens, Fire Pit | |
| Fenced Yard | |
| 100X450 | |
| — | |
| Full | |
| Hardwood Floors, First Floor Laundry, Built-in Features, Walk-In Closet(s) | |
| Range, Microwave, Dishwasher, Refrigerator, Washer, Dryer, Disposal | |
| Not in DB | |
| Street Paved | |
| — | |
| — | |
| Gas Starter |
Tax History
| Year | Property Taxes |
|---|---|
| 2018 | $8,466 |
Contact Agent
Nearby Similar Homes
Nearby Sold Comparables
Contact Agent
Listing Provided By
Keller Williams Experience










