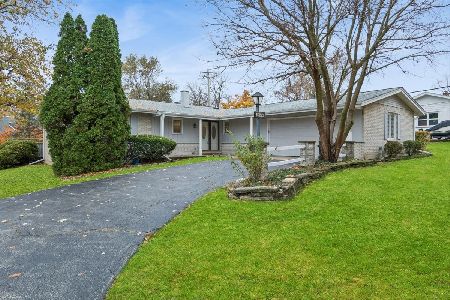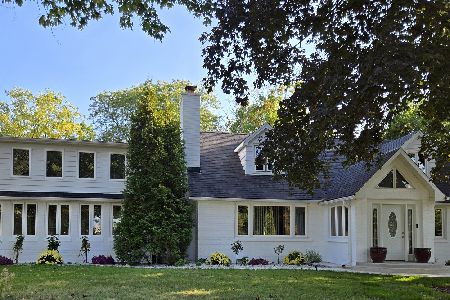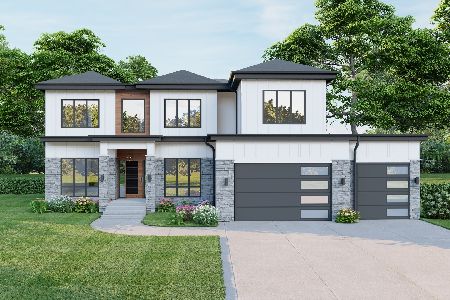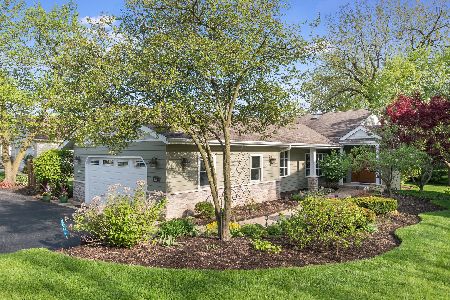4775 Karns Road, Naperville, Illinois 60532
$1,025,000
|
Sold
|
|
| Status: | Closed |
| Sqft: | 3,900 |
| Cost/Sqft: | $295 |
| Beds: | 5 |
| Baths: | 4 |
| Year Built: | 2003 |
| Property Taxes: | $18,192 |
| Days On Market: | 788 |
| Lot Size: | 0,00 |
Description
Executive style custom home in the Naperville 203 school district. 3900 sq/ft plus full size unfinished walk out basement. Three car garage. Bright and airy with 10 ft ceilings. Brazilian cherry wood floors guide you through the first floor into the gourmet kitchen with granite countertops, high-end stainless steel appliances, custom 42" maple cabinets and more. Built-in automatic Miele coffee machine. Cozy up in the 2-story family room with a gas fireplace and large windows. Private office/bedroom on the first floor adjacent to the full bathroom. Granite countertops in all bathrooms. Second floor master bedroom with cathedral ceilings and en-suite featuring an over-sized shower, separate toilet and bidet, jacuzzi tub & skylight. Up the hardwood staircase, you will find four bedrooms and three full bathrooms. The expansive basement with 9' ceilings is ready to be finished into a separate entertainment space with a walk out into the private wooded fenced backyard. Oversized deck at the main level, brick patio. Close to I-88, Ogden Ave, restaurants, shopping.
Property Specifics
| Single Family | |
| — | |
| — | |
| 2003 | |
| — | |
| — | |
| No | |
| — |
| — | |
| — | |
| — / Not Applicable | |
| — | |
| — | |
| — | |
| 11913746 | |
| 0808201043 |
Property History
| DATE: | EVENT: | PRICE: | SOURCE: |
|---|---|---|---|
| 24 May, 2017 | Under contract | $0 | MRED MLS |
| 24 Apr, 2017 | Listed for sale | $0 | MRED MLS |
| 22 Mar, 2024 | Sold | $1,025,000 | MRED MLS |
| 11 Jan, 2024 | Under contract | $1,150,000 | MRED MLS |
| 20 Oct, 2023 | Listed for sale | $1,150,000 | MRED MLS |





























Room Specifics
Total Bedrooms: 5
Bedrooms Above Ground: 5
Bedrooms Below Ground: 0
Dimensions: —
Floor Type: —
Dimensions: —
Floor Type: —
Dimensions: —
Floor Type: —
Dimensions: —
Floor Type: —
Full Bathrooms: 4
Bathroom Amenities: Whirlpool,Separate Shower,Double Sink,Bidet,Double Shower,Soaking Tub
Bathroom in Basement: 0
Rooms: —
Basement Description: Unfinished
Other Specifics
| 3 | |
| — | |
| — | |
| — | |
| — | |
| 80X200 | |
| — | |
| — | |
| — | |
| — | |
| Not in DB | |
| — | |
| — | |
| — | |
| — |
Tax History
| Year | Property Taxes |
|---|---|
| 2024 | $18,192 |
Contact Agent
Nearby Similar Homes
Nearby Sold Comparables
Contact Agent
Listing Provided By
Regina Miliavskaia










