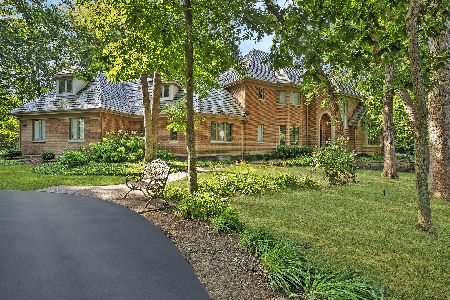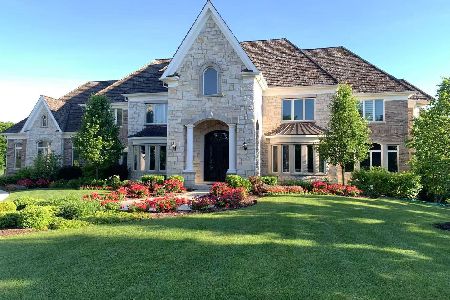4763 Wellington Drive, Long Grove, Illinois 60047
$1,250,000
|
Sold
|
|
| Status: | Closed |
| Sqft: | 4,632 |
| Cost/Sqft: | $278 |
| Beds: | 4 |
| Baths: | 7 |
| Year Built: | 1995 |
| Property Taxes: | $20,454 |
| Days On Market: | 1318 |
| Lot Size: | 0,77 |
Description
Welcome to this gorgeous, 5 bedrooms, 5.2 bath home in the prestigious gated community of Royal Melbourne. This home is on an idyllic location of a premium lot with one of the best views in the subdivision!! Special features include soaring ceilings, large beautiful round top windows which fill every room with abundant natural light, beautiful hard wood flooring throughout first and second floor, plantation shutters, arched entrances and columns, extensive millwork, 4 custom fireplaces and an open transitional floor plan perfect for everyday living as well as a place to entertain in style. The grand foyer with a graceful staircase blends harmoniously with the spectacular two story great room. The amazing renovated gourmet kitchen with top stainless steel appliances and custom cabinets includes an impressive island with granite countertop and a large eating area overlooking the magnificent views. The two story great room has an amazing wall of windows and transoms displaying the gorgeous views. The first floor primary bedroom suite is truly a retreat with a renovated luxurious bath and oversized walk-in closet. The upper level has three additional spacious ensuite bedrooms with beautiful windows and spacious walk-in closet. The amazing newly renovated lower level expands the actual living space by another 2000+ square feet which includes a large recreation room with fireplace, an awesome bar area, a spacious game area, exercise area, a 5th bedroom, full bath and plenty of storage space. Newer roof, windows and doors, new HVAC system, and so much more!! This is an absolute must-see!!
Property Specifics
| Single Family | |
| — | |
| — | |
| 1995 | |
| — | |
| CUSTOM | |
| No | |
| 0.77 |
| Lake | |
| Royal Melbourne | |
| 520 / Monthly | |
| — | |
| — | |
| — | |
| 11391060 | |
| 15181010130000 |
Nearby Schools
| NAME: | DISTRICT: | DISTANCE: | |
|---|---|---|---|
|
Grade School
Country Meadows Elementary Schoo |
96 | — | |
|
Middle School
Woodlawn Middle School |
96 | Not in DB | |
|
High School
Adlai E Stevenson High School |
125 | Not in DB | |
Property History
| DATE: | EVENT: | PRICE: | SOURCE: |
|---|---|---|---|
| 31 Aug, 2009 | Sold | $911,500 | MRED MLS |
| 17 Aug, 2009 | Under contract | $949,999 | MRED MLS |
| — | Last price change | $999,000 | MRED MLS |
| 10 Apr, 2009 | Listed for sale | $1,200,000 | MRED MLS |
| 15 Jun, 2022 | Sold | $1,250,000 | MRED MLS |
| 11 May, 2022 | Under contract | $1,290,000 | MRED MLS |
| 2 May, 2022 | Listed for sale | $1,290,000 | MRED MLS |
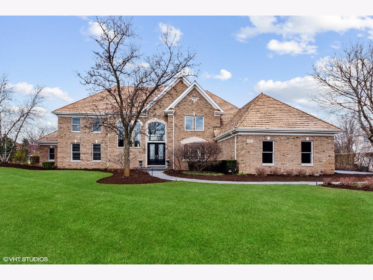
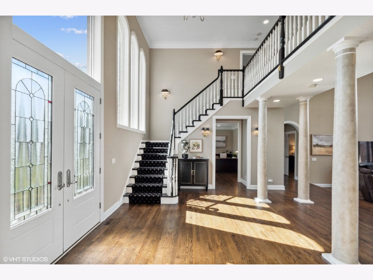
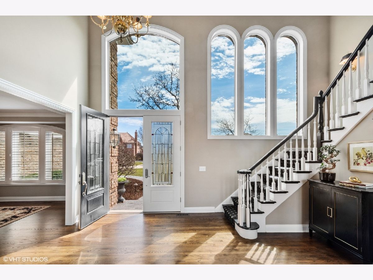
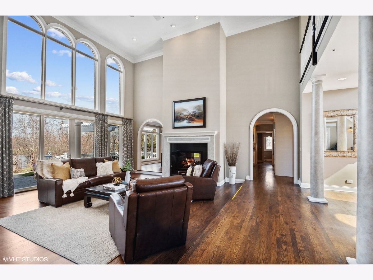
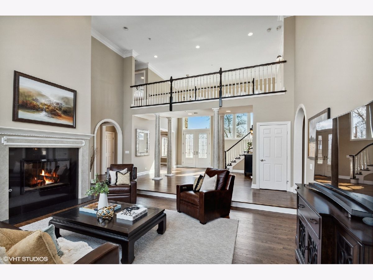
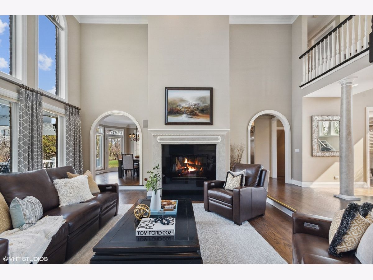
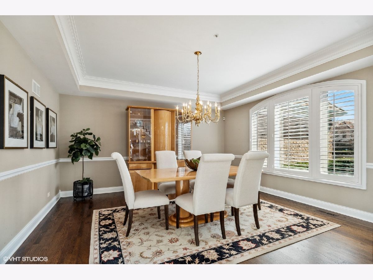
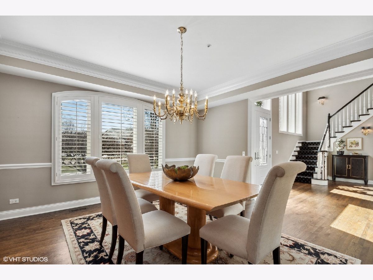
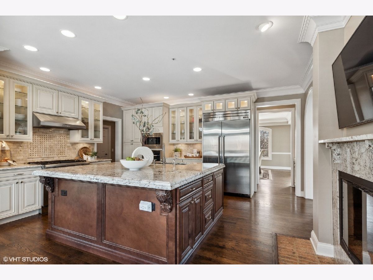
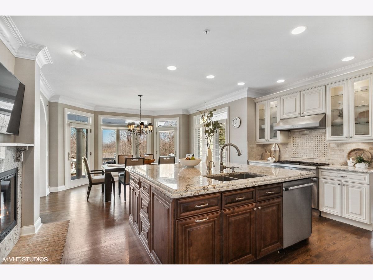
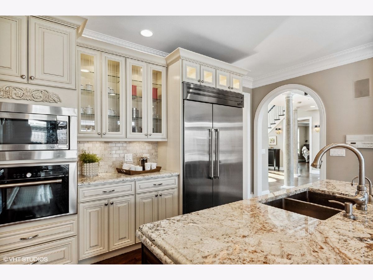
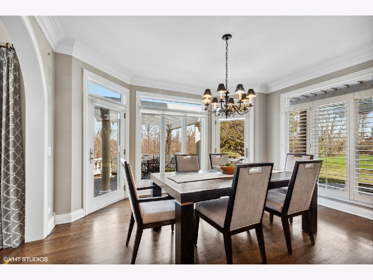
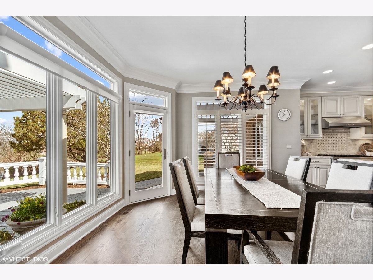
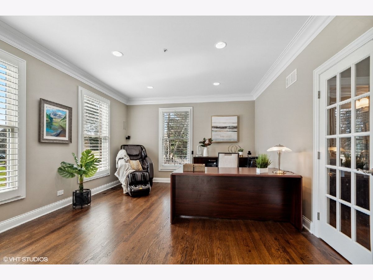
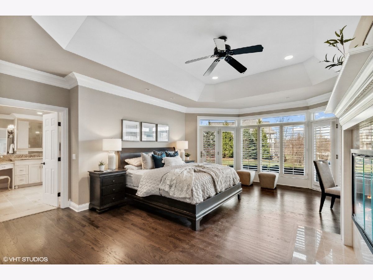
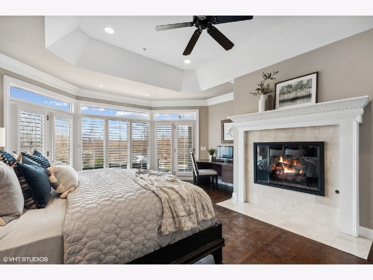
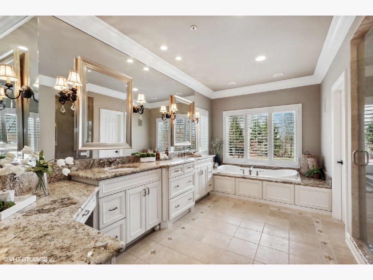
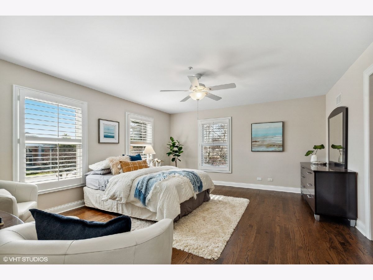
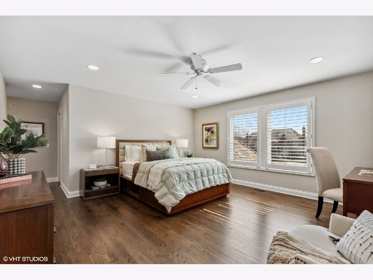
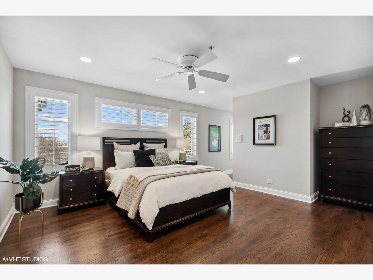
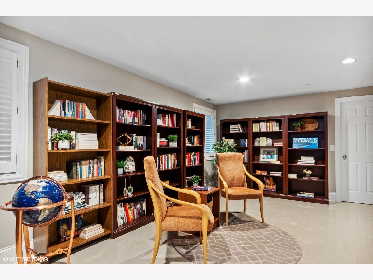
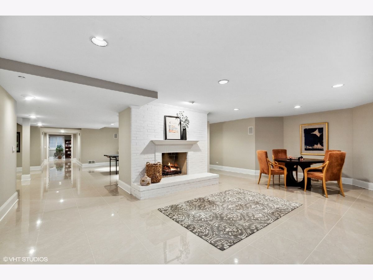
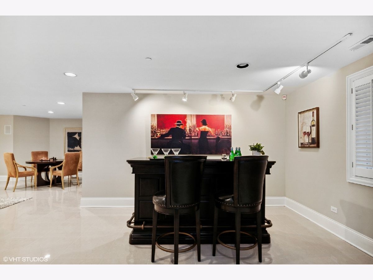
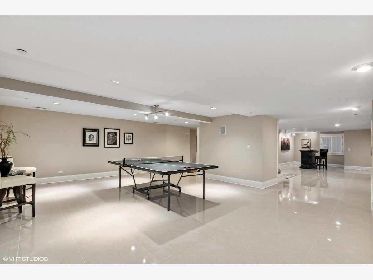
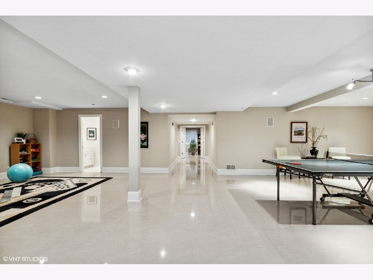
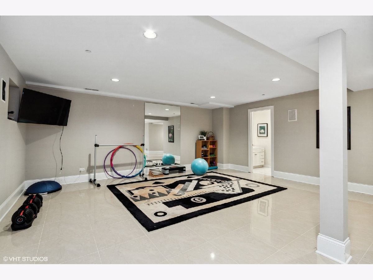
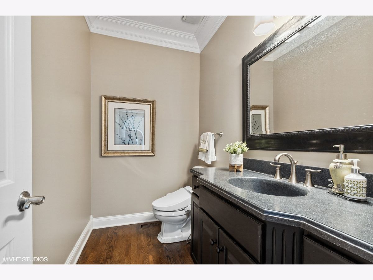
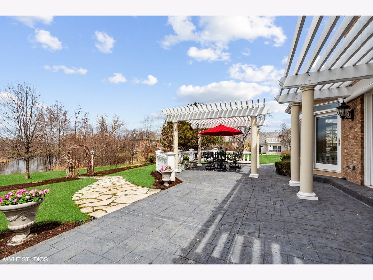
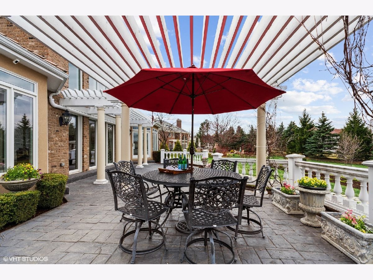
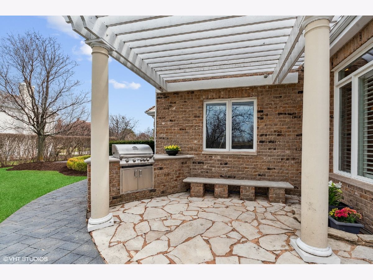
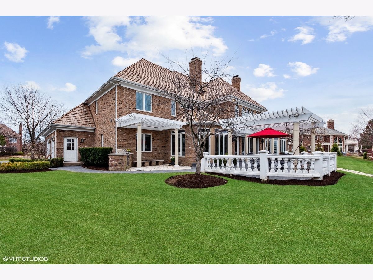
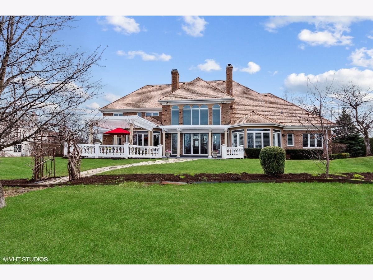
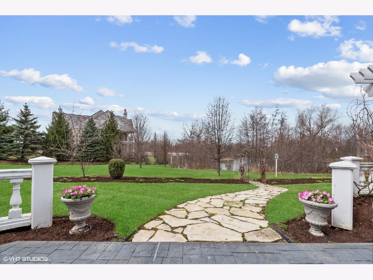
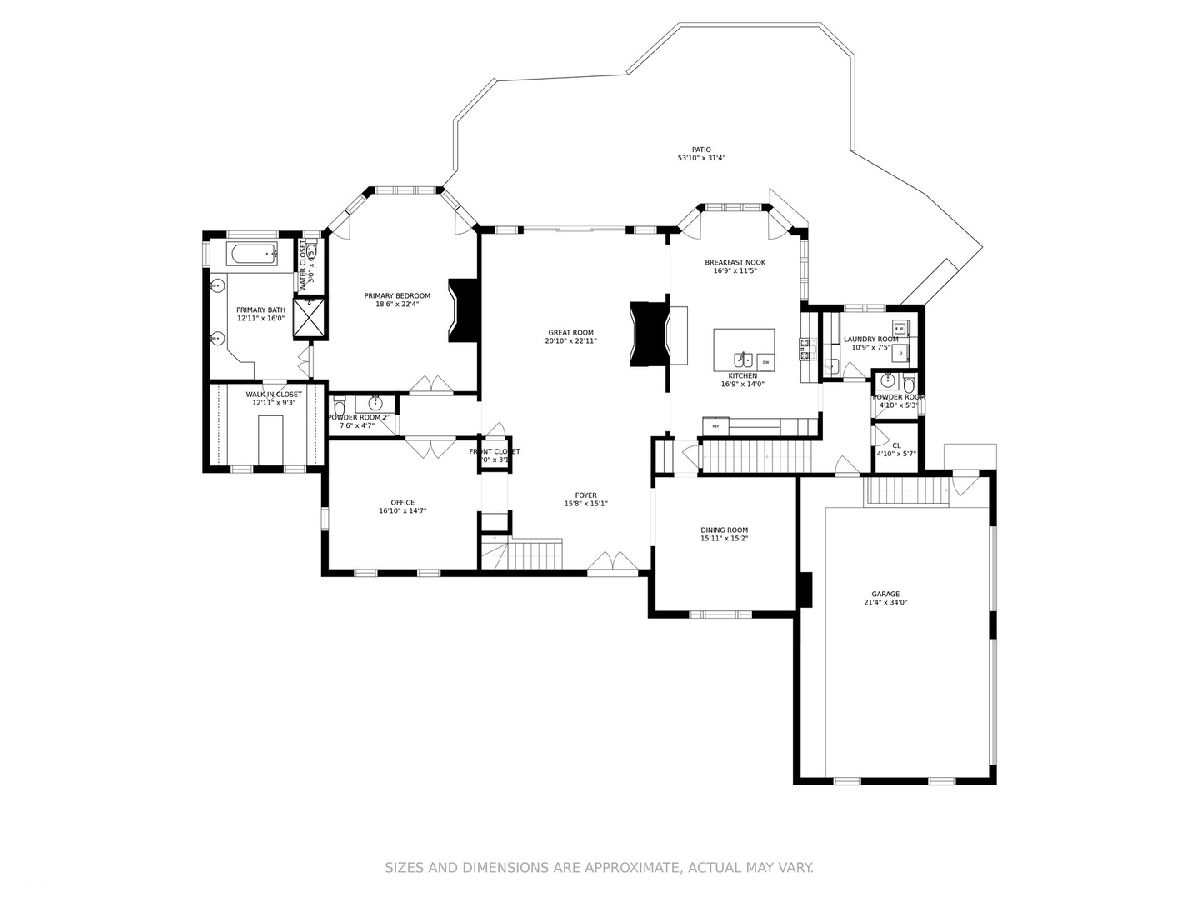
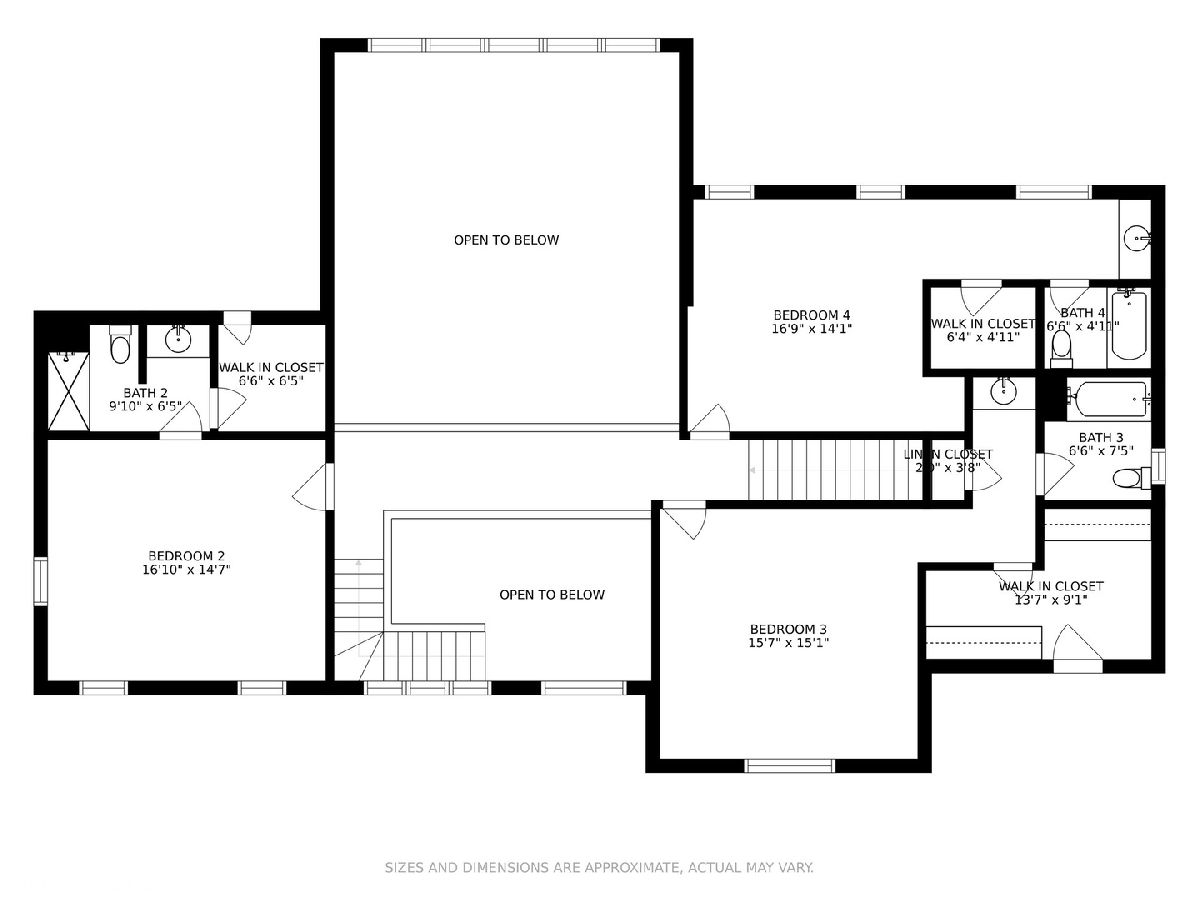
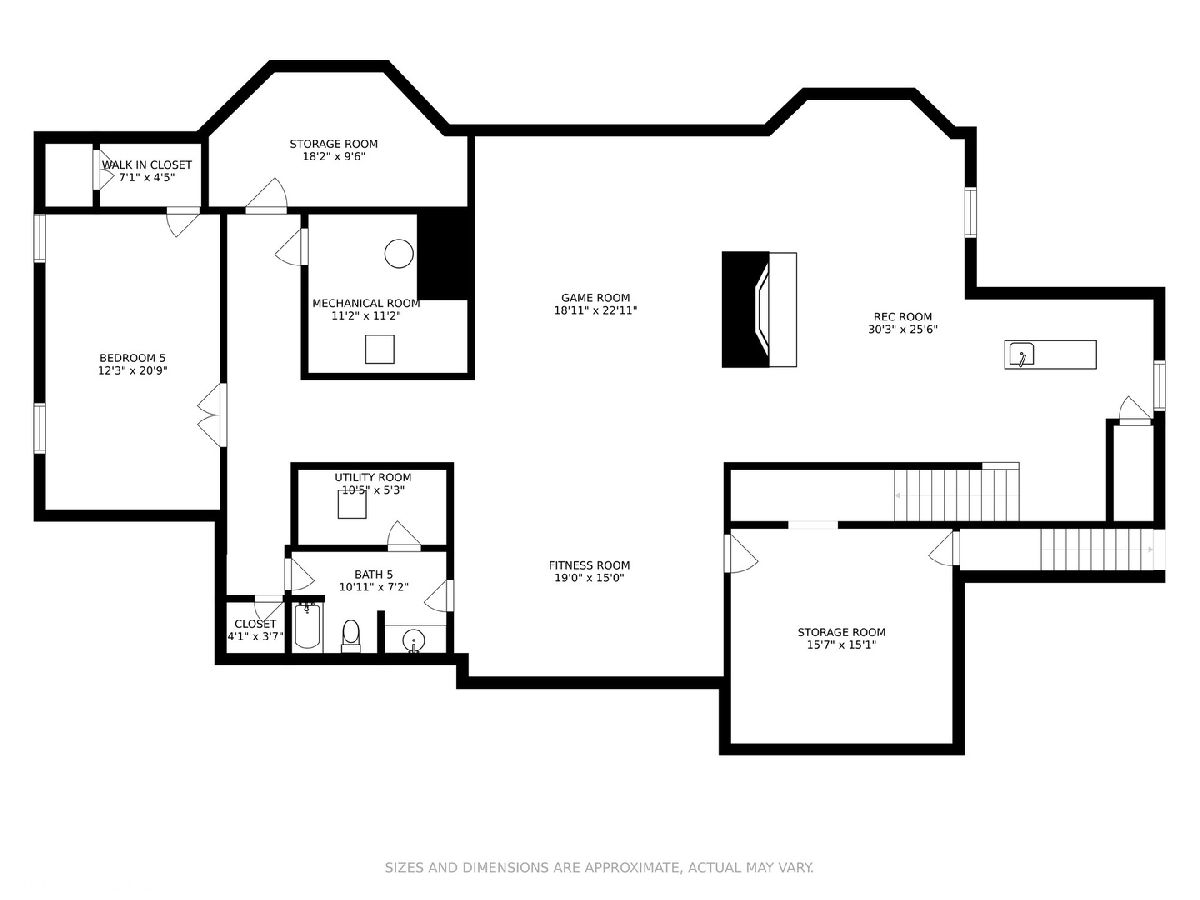
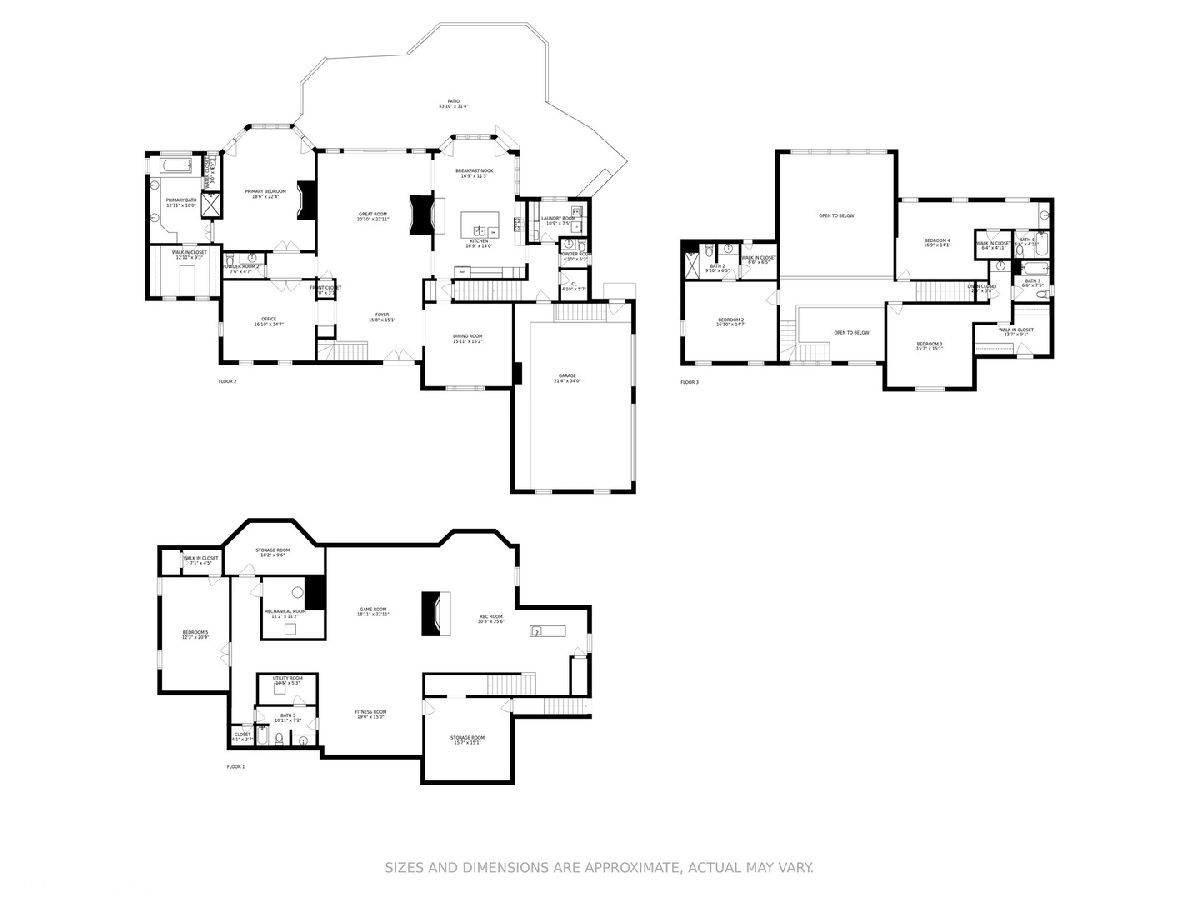
Room Specifics
Total Bedrooms: 5
Bedrooms Above Ground: 4
Bedrooms Below Ground: 1
Dimensions: —
Floor Type: —
Dimensions: —
Floor Type: —
Dimensions: —
Floor Type: —
Dimensions: —
Floor Type: —
Full Bathrooms: 7
Bathroom Amenities: Separate Shower,Double Sink
Bathroom in Basement: 1
Rooms: —
Basement Description: Finished
Other Specifics
| 3 | |
| — | |
| Asphalt,Side Drive | |
| — | |
| — | |
| 152X145X162X137 | |
| Unfinished | |
| — | |
| — | |
| — | |
| Not in DB | |
| — | |
| — | |
| — | |
| — |
Tax History
| Year | Property Taxes |
|---|---|
| 2009 | $25,384 |
| 2022 | $20,454 |
Contact Agent
Nearby Similar Homes
Nearby Sold Comparables
Contact Agent
Listing Provided By
Compass

