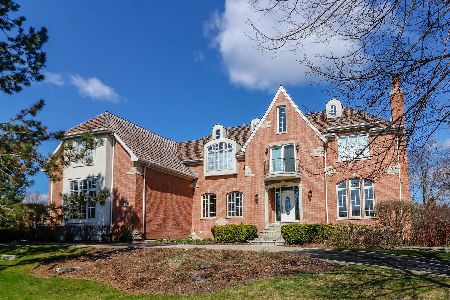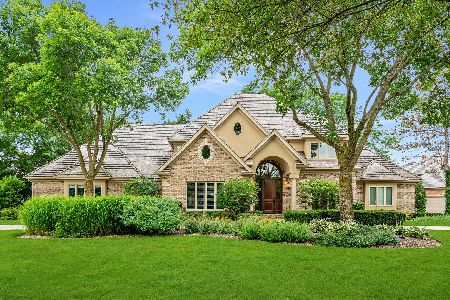4777 Wellington Drive, Long Grove, Illinois 60047
$475,000
|
Sold
|
|
| Status: | Closed |
| Sqft: | 7,180 |
| Cost/Sqft: | $70 |
| Beds: | 5 |
| Baths: | 5 |
| Year Built: | 1995 |
| Property Taxes: | $11,575 |
| Days On Market: | 3733 |
| Lot Size: | 1,07 |
Description
BEST VALUE IN ROYAL MELBOURNE, PROPERTY SOLD AS IS WITHOUT REPAIR, WARRANTY OR SELLER DISCLOSURE. LISTING BROKER & SELLER ASSUME NO RESPONSIBILITY & MAKE NO GUARANTEES/WARRANTIES OR REPRESENTATIONS AS TO THE AVAILABILITY OR ACCURACY OF THE PROPERTY INFORMATION, PHOTOGRAPHS OR OTHER INFORMATION DEPICTED/DESCRIBED HEREIN.. CASH & CONVENTIONAL OFFERS
Property Specifics
| Single Family | |
| — | |
| Colonial | |
| 1995 | |
| Full,Walkout | |
| — | |
| No | |
| 1.07 |
| Lake | |
| Royal Melbourne | |
| 520 / Monthly | |
| Other | |
| Community Well | |
| Public Sewer | |
| 09079151 | |
| 15181010080000 |
Nearby Schools
| NAME: | DISTRICT: | DISTANCE: | |
|---|---|---|---|
|
Grade School
Country Meadows Elementary Schoo |
96 | — | |
|
Middle School
Woodlawn Middle School |
96 | Not in DB | |
|
High School
Adlai E Stevenson High School |
125 | Not in DB | |
Property History
| DATE: | EVENT: | PRICE: | SOURCE: |
|---|---|---|---|
| 10 Mar, 2016 | Sold | $475,000 | MRED MLS |
| 26 Feb, 2016 | Under contract | $499,989 | MRED MLS |
| 4 Nov, 2015 | Listed for sale | $499,989 | MRED MLS |
| 21 Aug, 2020 | Sold | $665,000 | MRED MLS |
| 5 Jun, 2020 | Under contract | $719,900 | MRED MLS |
| 28 May, 2020 | Listed for sale | $719,900 | MRED MLS |
Room Specifics
Total Bedrooms: 5
Bedrooms Above Ground: 5
Bedrooms Below Ground: 0
Dimensions: —
Floor Type: Other
Dimensions: —
Floor Type: Other
Dimensions: —
Floor Type: Other
Dimensions: —
Floor Type: —
Full Bathrooms: 5
Bathroom Amenities: Separate Shower,Double Sink,Full Body Spray Shower,Soaking Tub
Bathroom in Basement: 1
Rooms: Bedroom 5,Den,Foyer,Game Room,Office,Recreation Room,Sitting Room,Utility Room-Lower Level
Basement Description: Finished
Other Specifics
| 4 | |
| Concrete Perimeter | |
| Asphalt | |
| Balcony, Deck, Patio, Porch | |
| Corner Lot,Cul-De-Sac,Golf Course Lot | |
| 212X41X125.30X61.55X196.69 | |
| Unfinished | |
| Full | |
| Vaulted/Cathedral Ceilings, Bar-Wet, Hardwood Floors, First Floor Laundry | |
| — | |
| Not in DB | |
| Clubhouse, Sidewalks, Street Lights, Street Paved | |
| — | |
| — | |
| Wood Burning, Gas Starter |
Tax History
| Year | Property Taxes |
|---|---|
| 2016 | $11,575 |
| 2020 | $21,614 |
Contact Agent
Nearby Similar Homes
Nearby Sold Comparables
Contact Agent
Listing Provided By
Chel Group Realty





