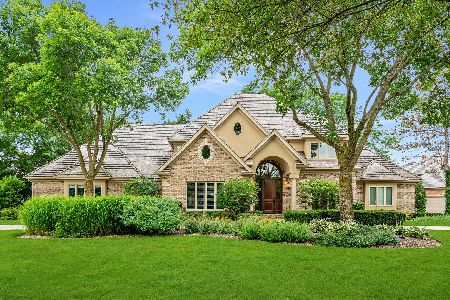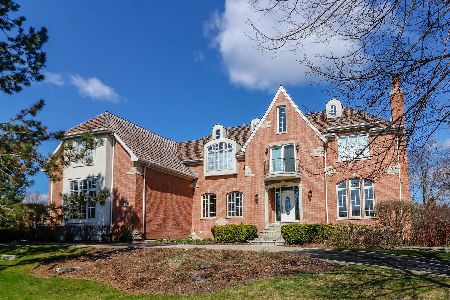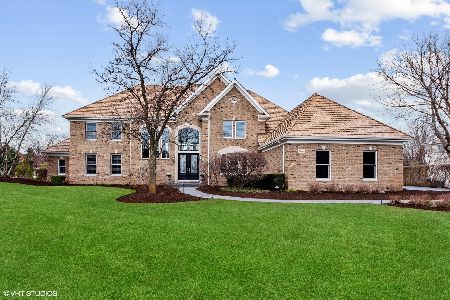4767 Wellington Drive, Long Grove, Illinois 60047
$1,008,000
|
Sold
|
|
| Status: | Closed |
| Sqft: | 4,406 |
| Cost/Sqft: | $244 |
| Beds: | 4 |
| Baths: | 7 |
| Year Built: | 1996 |
| Property Taxes: | $28,532 |
| Days On Market: | 2732 |
| Lot Size: | 1,00 |
Description
Fall in love with this ROYAL MELBOURNE beauty the moment you step in. From the grand foyer, dramatic two-story family room, & unique architecture - the difference is in the details. The 2-story family room is a showstopper - soaring coffer ceiling, wall of windows, gorgeous stone fireplace, & 2 beautiful columns. Feel the quality in the gourmet eat-in kitchen - 42" cabinets, granite counters & backsplash, double ovens, huge island, sub-zero fridge - no detail left untouched. First floor master is truly its own retreat - double walk-in closets, eye-catching double tray ceiling, walk-in tile shower, double vanity, & 2-person Jacuzzi. The other 3 bedrooms have their own en suite bath & walk-in closet! Your outdoor space feels just as luxurious with the lush, mature landscaping, trek deck, circle driveway, & custom brick walkway. More room to spread out in your full, finished basement featuring its own full kitchen. Come & experience what life could be like in this Royal Melbourne beauty!
Property Specifics
| Single Family | |
| — | |
| French Provincial | |
| 1996 | |
| Full | |
| CUSTOM | |
| No | |
| 1 |
| Lake | |
| Royal Melbourne | |
| 519 / Monthly | |
| Water,Insurance,Security | |
| Community Well | |
| Public Sewer | |
| 09993258 | |
| 15181010110000 |
Nearby Schools
| NAME: | DISTRICT: | DISTANCE: | |
|---|---|---|---|
|
Grade School
Country Meadows Elementary Schoo |
96 | — | |
|
Middle School
Woodlawn Middle School |
96 | Not in DB | |
|
High School
Adlai E Stevenson High School |
125 | Not in DB | |
Property History
| DATE: | EVENT: | PRICE: | SOURCE: |
|---|---|---|---|
| 3 Dec, 2018 | Sold | $1,008,000 | MRED MLS |
| 22 Oct, 2018 | Under contract | $1,075,000 | MRED MLS |
| 21 Jun, 2018 | Listed for sale | $1,075,000 | MRED MLS |
| 28 Sep, 2020 | Sold | $850,000 | MRED MLS |
| 15 Aug, 2020 | Under contract | $928,000 | MRED MLS |
| 30 Jul, 2020 | Listed for sale | $928,000 | MRED MLS |
Room Specifics
Total Bedrooms: 4
Bedrooms Above Ground: 4
Bedrooms Below Ground: 0
Dimensions: —
Floor Type: Carpet
Dimensions: —
Floor Type: Carpet
Dimensions: —
Floor Type: Carpet
Full Bathrooms: 7
Bathroom Amenities: Whirlpool,Separate Shower,Double Sink
Bathroom in Basement: 1
Rooms: Library,Foyer,Recreation Room,Exercise Room,Kitchen,Utility Room-1st Floor,Gallery
Basement Description: Finished
Other Specifics
| 3 | |
| Concrete Perimeter | |
| Asphalt,Brick,Circular | |
| Deck | |
| Corner Lot,Cul-De-Sac,Golf Course Lot,Landscaped | |
| 1 ACRE | |
| Full,Unfinished | |
| Full | |
| Vaulted/Cathedral Ceilings, Bar-Wet, First Floor Bedroom | |
| Double Oven, Microwave, Dishwasher, Refrigerator, Washer, Dryer, Disposal | |
| Not in DB | |
| Street Paved | |
| — | |
| — | |
| Wood Burning, Gas Starter |
Tax History
| Year | Property Taxes |
|---|---|
| 2018 | $28,532 |
| 2020 | $24,702 |
Contact Agent
Nearby Similar Homes
Nearby Sold Comparables
Contact Agent
Listing Provided By
RE/MAX Suburban






