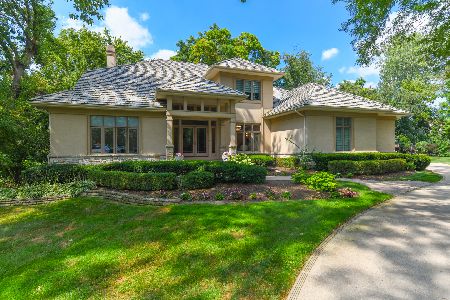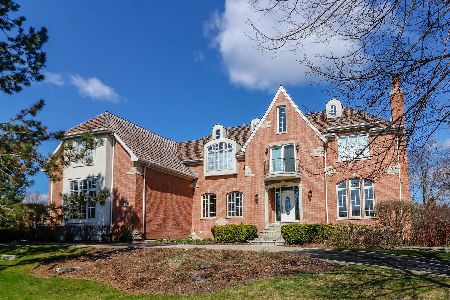4778 Wellington Drive, Long Grove, Illinois 60047
$685,000
|
Sold
|
|
| Status: | Closed |
| Sqft: | 4,717 |
| Cost/Sqft: | $146 |
| Beds: | 4 |
| Baths: | 4 |
| Year Built: | 1993 |
| Property Taxes: | $24,960 |
| Days On Market: | 2832 |
| Lot Size: | 1,05 |
Description
First time on the market!! This stunning brick home in Royal Melbourne is perfectly situated on a premium 1+ acre lot with professional landscaping and gorgeous views of the conservancy, pond and golf course. Amazing features include rich architectural finishes and exquisite design, impressive foyer with curved staircase, gleaming refinished solid hardwood floors, dining room with lighted tray ceiling, 2-story family room with floor-to-ceiling 2-sided stone fireplace, and superb flowing floor plan. Chef's Kitchen features oversized island with seating, and separate spacious breakfast area with expansive windows and French door entry way leading to spectacular backyard. Amazing first floor master suite with vaulted ceiling and oversized closet. Home features brick driveway and patio. 24 hour secure gated community with golf club, tennis and pool memberships available. Award winning Country Meadows Elementary, Woodlawn Middle School and Stevenson High School.
Property Specifics
| Single Family | |
| — | |
| — | |
| 1993 | |
| Partial | |
| — | |
| Yes | |
| 1.05 |
| Lake | |
| Royal Melbourne | |
| 520 / Monthly | |
| Insurance,Security,Other | |
| Community Well | |
| Public Sewer | |
| 09884674 | |
| 15181010230000 |
Nearby Schools
| NAME: | DISTRICT: | DISTANCE: | |
|---|---|---|---|
|
Grade School
Country Meadows Elementary Schoo |
96 | — | |
|
Middle School
Woodlawn Middle School |
96 | Not in DB | |
|
High School
Adlai E Stevenson High School |
125 | Not in DB | |
Property History
| DATE: | EVENT: | PRICE: | SOURCE: |
|---|---|---|---|
| 30 Apr, 2018 | Sold | $685,000 | MRED MLS |
| 15 Mar, 2018 | Under contract | $689,000 | MRED MLS |
| 15 Mar, 2018 | Listed for sale | $689,000 | MRED MLS |
Room Specifics
Total Bedrooms: 4
Bedrooms Above Ground: 4
Bedrooms Below Ground: 0
Dimensions: —
Floor Type: Carpet
Dimensions: —
Floor Type: Carpet
Dimensions: —
Floor Type: Carpet
Full Bathrooms: 4
Bathroom Amenities: Whirlpool,Separate Shower,Double Sink
Bathroom in Basement: 0
Rooms: Office,Media Room,Foyer,Eating Area
Basement Description: Unfinished
Other Specifics
| 3 | |
| Concrete Perimeter | |
| Brick | |
| Patio, Brick Paver Patio | |
| Golf Course Lot,Wetlands adjacent,Pond(s) | |
| 45665 | |
| Unfinished | |
| Full | |
| Vaulted/Cathedral Ceilings, Bar-Dry, Hardwood Floors, First Floor Bedroom, First Floor Laundry, First Floor Full Bath | |
| Double Oven, Microwave, Dishwasher, High End Refrigerator, Washer, Dryer, Cooktop | |
| Not in DB | |
| — | |
| — | |
| — | |
| Double Sided, Gas Starter |
Tax History
| Year | Property Taxes |
|---|---|
| 2018 | $24,960 |
Contact Agent
Nearby Sold Comparables
Contact Agent
Listing Provided By
Coldwell Banker Residential Brokerage






