4781 Wellington Drive, Long Grove, Illinois 60047
$1,310,000
|
Sold
|
|
| Status: | Closed |
| Sqft: | 5,547 |
| Cost/Sqft: | $169 |
| Beds: | 5 |
| Baths: | 6 |
| Year Built: | 1996 |
| Property Taxes: | $27,171 |
| Days On Market: | 1693 |
| Lot Size: | 0,78 |
Description
This stately 5BR, 4.2BA, all-brick home is beautifully situated on a premium water view lot in the prestigious gated community of Royal Melbourne. The 2 story foyer provides your first introduction to a floor plan that balances the needs of today's family with entertaining. An amazing wood paneled private office and elegant dining room with gorgeous chandelier, blend harmoniously with the comfort of a large family room, where wall of floor-to-ceiling windows and sliders filling it with abundant natural light. The amazing custom kitchen is highlighted by SubZero, and stainless steel appliances, premium custom cabinetry, granite counters and a center island with breakfast bar opens up to the sunny breakfast room. This amazing breakfast room has walls of floor-to-ceiling windows and French door access to a blue stone patio. The first floor luxurious master suite has a spacious walk-in closet and access to a quaint private patio. On the upper level, there are three spacious bedrooms and 2 full baths. There is an amazing rooftop deck that is accessed from one of the bedrooms!! Also on the upper level is a bonus room that can be a 5th bedroom with a walk-in closet. The fabulous, finished English lower level offers a recreation room, a dance/exercise area, a bar area, a wine cellar, an extra room that can be a 6th bedroom, a full bath and plenty of storage space. Custom high-end mill work throughout!! Freshly painted throughout!! The professionally landscaped grounds provide the perfect backdrop for a private oasis with an expansive blue stone patio. Nationally ranked Stevenson High School District and award winning elementary and middle schools. 3 car garage!! Owner is in the process of getting a new roof!!! This is an absolute Must See!!
Property Specifics
| Single Family | |
| — | |
| — | |
| 1996 | |
| — | |
| CUSTOM | |
| Yes | |
| 0.78 |
| Lake | |
| Royal Melbourne | |
| 520 / Monthly | |
| — | |
| — | |
| — | |
| 11113202 | |
| 15181010040000 |
Nearby Schools
| NAME: | DISTRICT: | DISTANCE: | |
|---|---|---|---|
|
Grade School
Country Meadows Elementary Schoo |
96 | — | |
|
Middle School
Woodlawn Middle School |
96 | Not in DB | |
|
High School
Adlai E Stevenson High School |
125 | Not in DB | |
Property History
| DATE: | EVENT: | PRICE: | SOURCE: |
|---|---|---|---|
| 25 Oct, 2013 | Sold | $1,220,000 | MRED MLS |
| 3 Oct, 2013 | Under contract | $1,299,000 | MRED MLS |
| 19 Aug, 2013 | Listed for sale | $1,299,000 | MRED MLS |
| 23 Jul, 2021 | Sold | $1,310,000 | MRED MLS |
| 10 Jun, 2021 | Under contract | $939,000 | MRED MLS |
| 6 Jun, 2021 | Listed for sale | $939,000 | MRED MLS |
| 2 May, 2025 | Sold | $1,350,000 | MRED MLS |
| 9 Feb, 2025 | Under contract | $1,350,000 | MRED MLS |
| 6 Feb, 2025 | Listed for sale | $1,350,000 | MRED MLS |








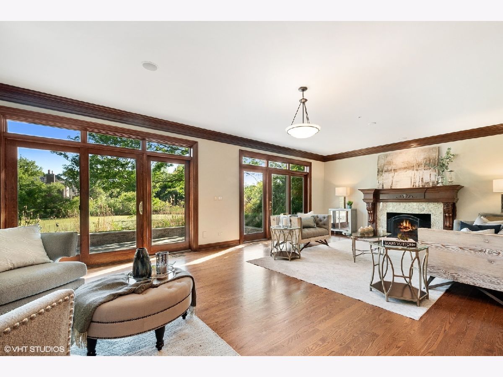

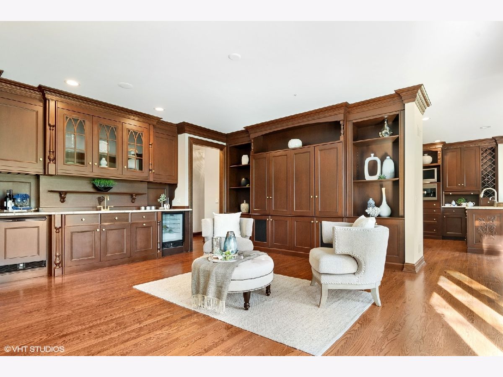


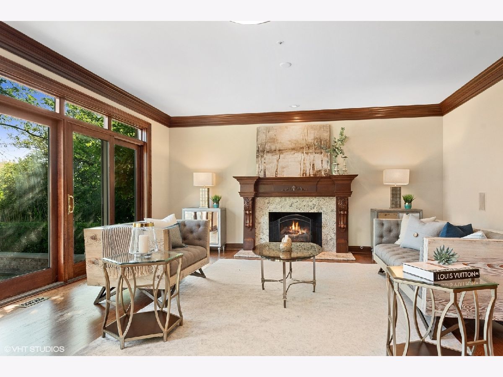

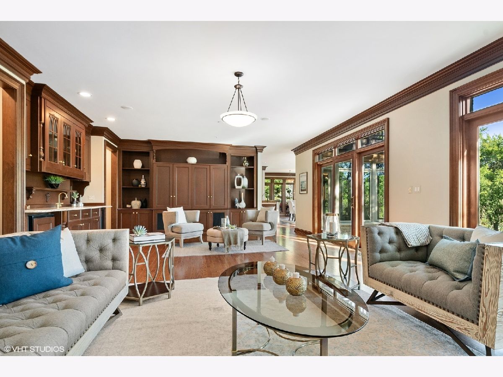

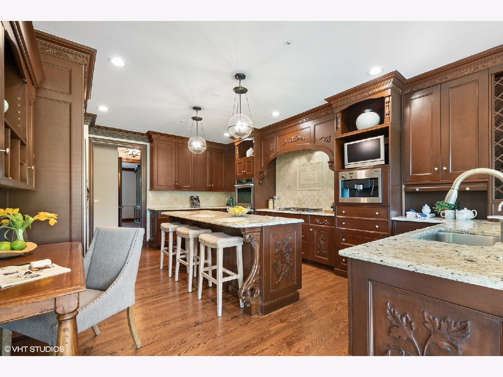
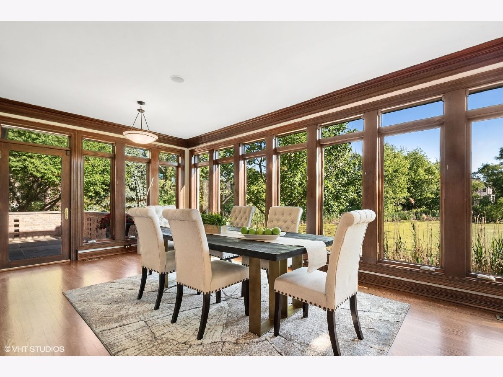
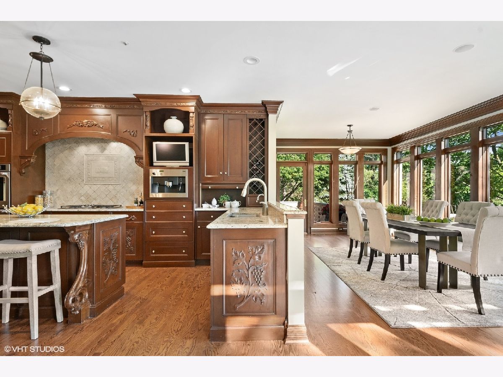

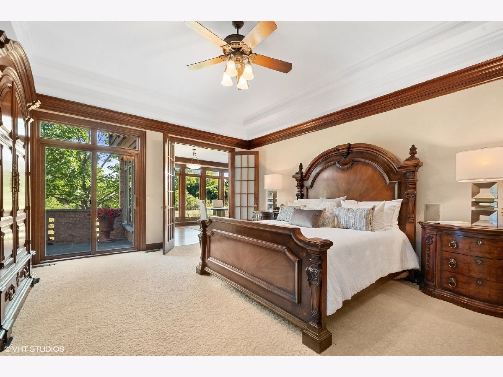
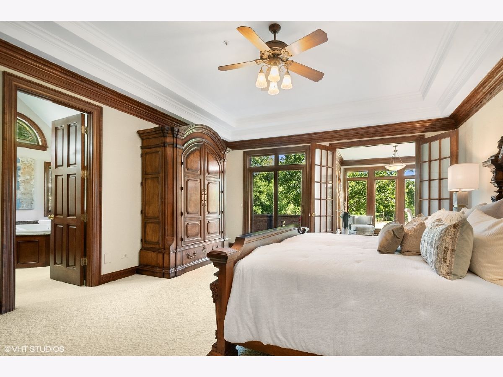
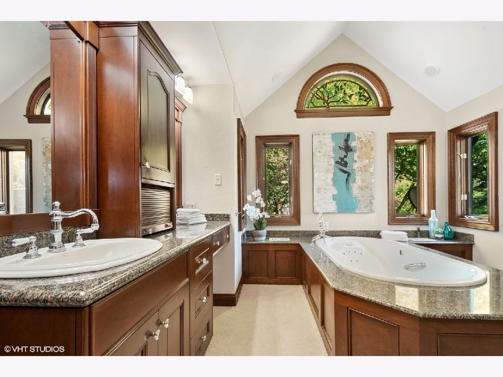
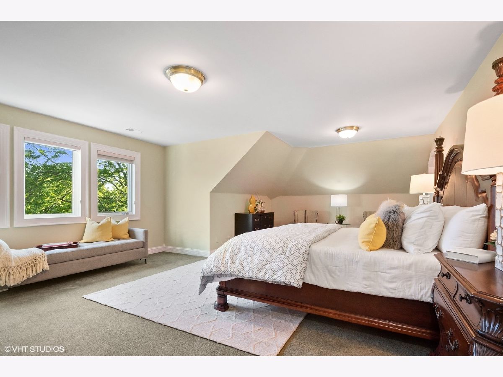
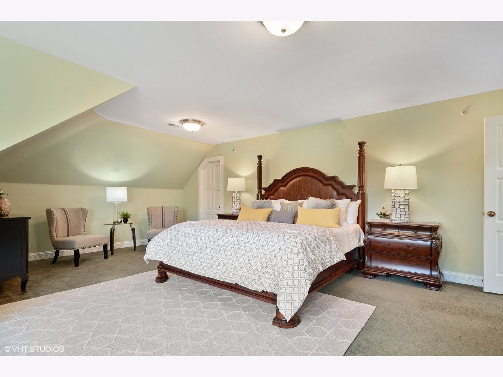
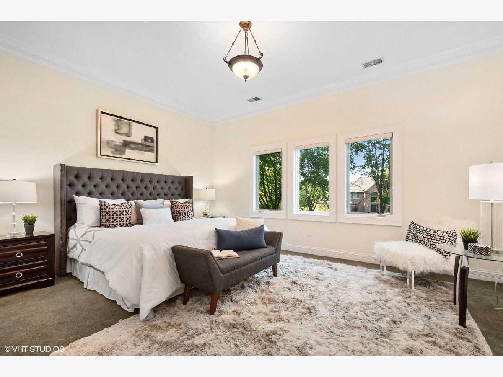
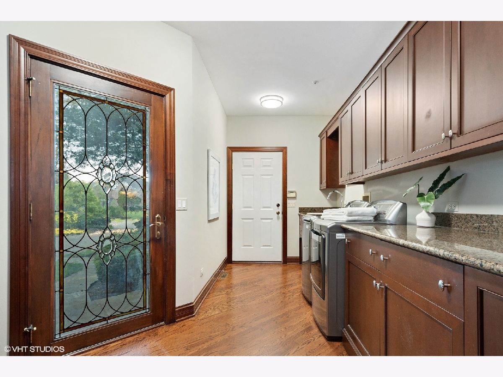
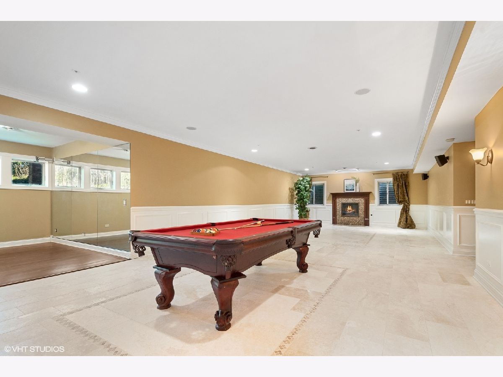
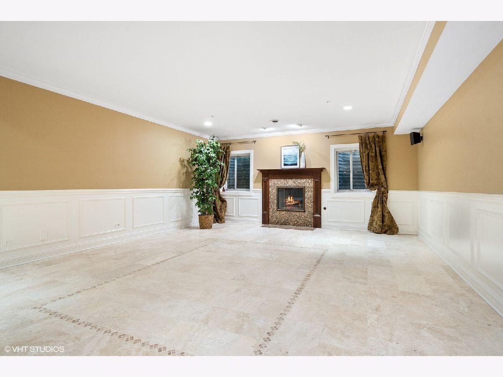

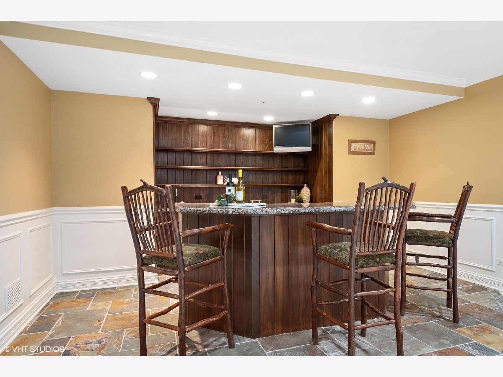
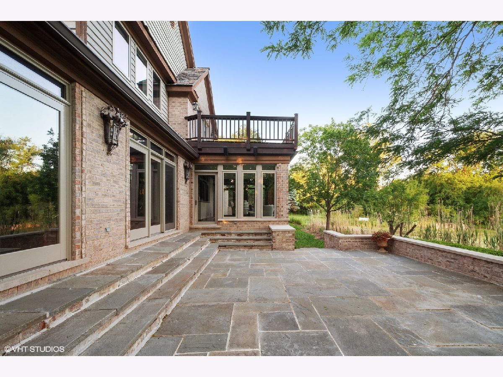
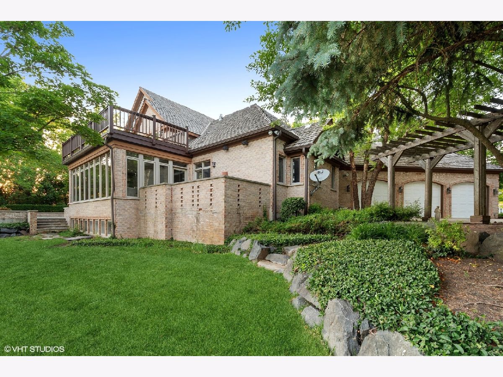
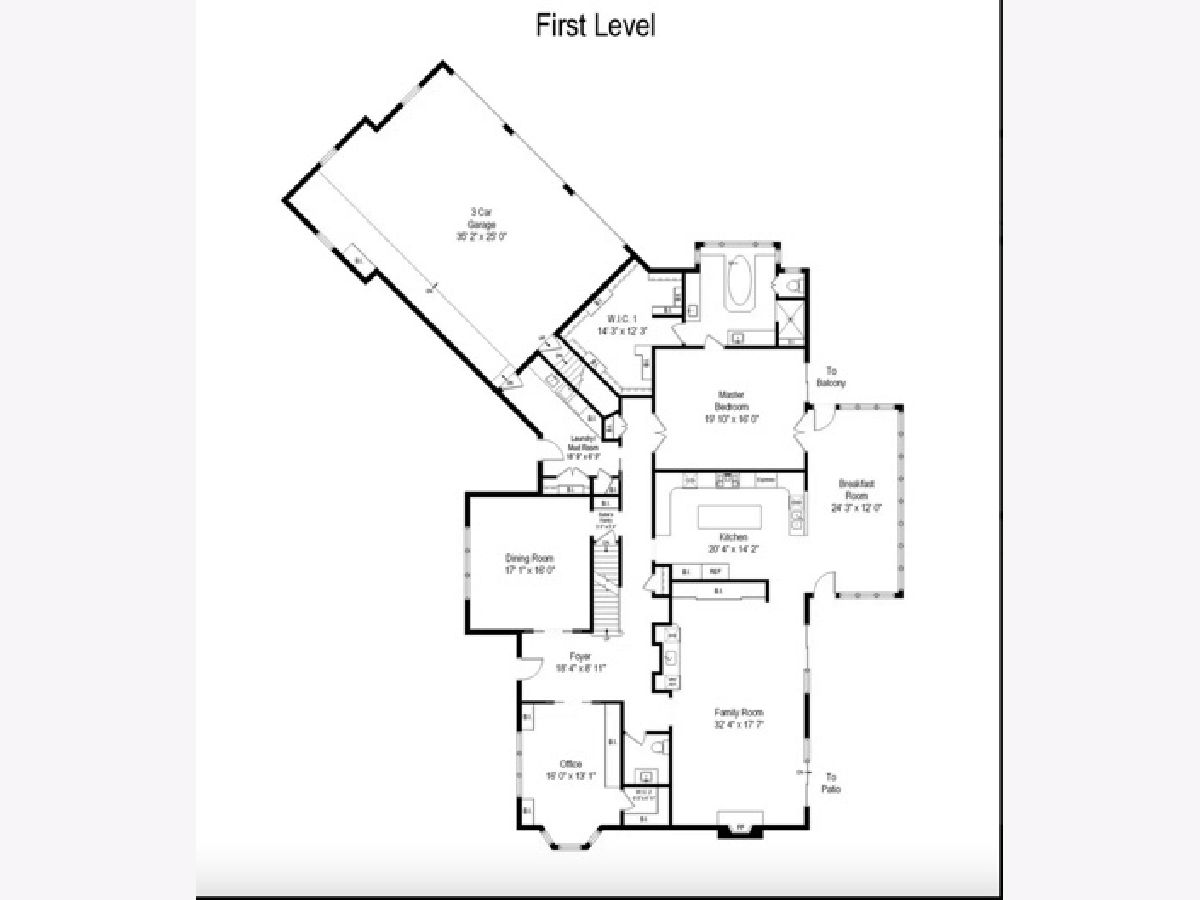
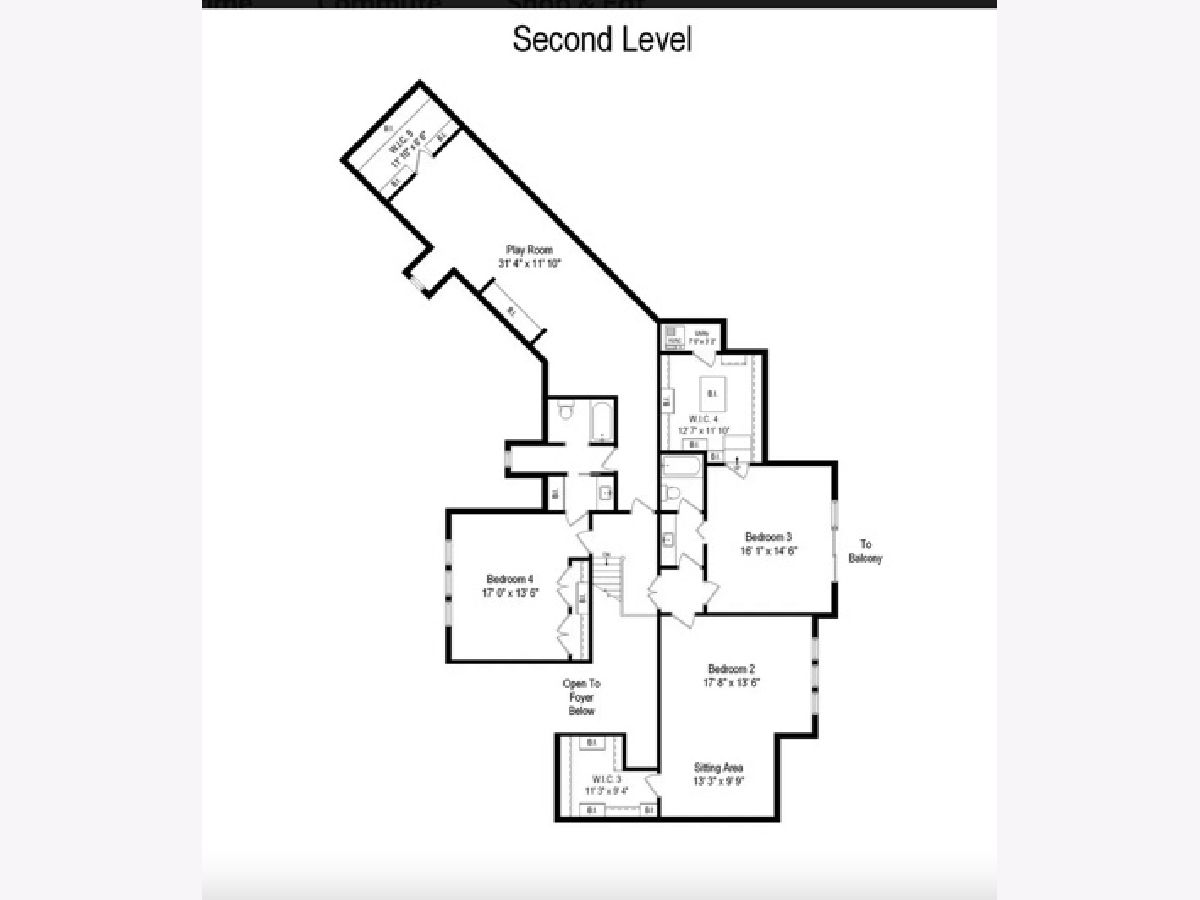
Room Specifics
Total Bedrooms: 5
Bedrooms Above Ground: 5
Bedrooms Below Ground: 0
Dimensions: —
Floor Type: —
Dimensions: —
Floor Type: —
Dimensions: —
Floor Type: —
Dimensions: —
Floor Type: —
Full Bathrooms: 6
Bathroom Amenities: Whirlpool,Separate Shower,Double Sink
Bathroom in Basement: 1
Rooms: —
Basement Description: —
Other Specifics
| 3 | |
| — | |
| — | |
| — | |
| — | |
| 194X212X143X182 | |
| — | |
| — | |
| — | |
| — | |
| Not in DB | |
| — | |
| — | |
| — | |
| — |
Tax History
| Year | Property Taxes |
|---|---|
| 2013 | $26,391 |
| 2021 | $27,171 |
| 2025 | $30,455 |
Contact Agent
Nearby Similar Homes
Nearby Sold Comparables
Contact Agent
Listing Provided By
Compass





