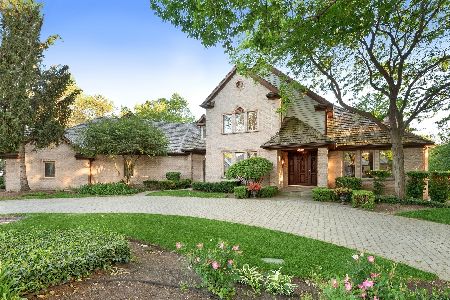4783 Wellington Drive, Long Grove, Illinois 60047
$980,000
|
Sold
|
|
| Status: | Closed |
| Sqft: | 5,822 |
| Cost/Sqft: | $172 |
| Beds: | 5 |
| Baths: | 8 |
| Year Built: | 1998 |
| Property Taxes: | $31,061 |
| Days On Market: | 3424 |
| Lot Size: | 0,82 |
Description
RUN DONT WALK THIS IS THE DEAL OF THE CENTURY!!THIS IS NOT a distressed sale just sellers that are motivated to move plus the taxes are currently under protest and will be reduced!Orren Pickell Award Winning home! Must be seen in it's entirety to appreciate the architectural details! Situated on the most gorg lot w/dist views of the golf course!Extensive prof landscapng,fenced in-ground pool spa&firepit*Inside: completely open&inviting floor plan, natural oak hardwood floors,extensive millwork&trim*custom built-in cabinets& lockers*Gourmet kitchen w/solid cherry wood cabinets,granite cntrs Prof stainless &Thermdor appl,1st &2nd floor 3season rms*1st floor stdy w/cstom bookcases,built-ins&ladder adj to the 1st flr mstr bed w/an all slate ultra bath*Finishd Englsh bsmt w/wetbar, fireplce, bdrms&2 full baths*Seller is willing to neg to leave all furniture for the right price.3mnth social membership to CC incl w/ purchs*Look what seller paid this is a VALUE...COULD NEVER BE BUILT 4Price!!
Property Specifics
| Single Family | |
| — | |
| Prairie | |
| 1998 | |
| Full,English | |
| CUSTOM | |
| No | |
| 0.82 |
| Lake | |
| Royal Melbourne | |
| 525 / Monthly | |
| Water,Insurance,Security,Other | |
| Community Well | |
| Public Sewer | |
| 09337322 | |
| 15181010030000 |
Nearby Schools
| NAME: | DISTRICT: | DISTANCE: | |
|---|---|---|---|
|
Grade School
Country Meadows Elementary Schoo |
96 | — | |
|
Middle School
Woodlawn Middle School |
96 | Not in DB | |
|
High School
Adlai E Stevenson High School |
125 | Not in DB | |
Property History
| DATE: | EVENT: | PRICE: | SOURCE: |
|---|---|---|---|
| 1 Feb, 2017 | Sold | $980,000 | MRED MLS |
| 22 Sep, 2016 | Under contract | $998,900 | MRED MLS |
| 8 Sep, 2016 | Listed for sale | $998,900 | MRED MLS |
Room Specifics
Total Bedrooms: 5
Bedrooms Above Ground: 5
Bedrooms Below Ground: 0
Dimensions: —
Floor Type: Carpet
Dimensions: —
Floor Type: Carpet
Dimensions: —
Floor Type: Carpet
Dimensions: —
Floor Type: —
Full Bathrooms: 8
Bathroom Amenities: Whirlpool,Separate Shower,Double Sink,Double Shower
Bathroom in Basement: 1
Rooms: Bonus Room,Bedroom 5,Exercise Room,Game Room,Recreation Room,Screened Porch,Study,Utility Room-1st Floor,Workshop
Basement Description: Finished,Exterior Access
Other Specifics
| 3 | |
| Concrete Perimeter | |
| Asphalt,Concrete,Circular | |
| Patio, Hot Tub, Porch Screened, In Ground Pool, Outdoor Fireplace | |
| Cul-De-Sac,Golf Course Lot,Landscaped,Pond(s),Water View | |
| 73.13X84.54.189X176X190 | |
| Full,Unfinished | |
| Full | |
| Vaulted/Cathedral Ceilings, Bar-Wet, Hardwood Floors, First Floor Bedroom, In-Law Arrangement, First Floor Laundry | |
| Double Oven, Range, Microwave, Dishwasher, Refrigerator, Washer, Dryer, Disposal | |
| Not in DB | |
| Street Paved | |
| — | |
| — | |
| Wood Burning, Gas Log, Gas Starter |
Tax History
| Year | Property Taxes |
|---|---|
| 2017 | $31,061 |
Contact Agent
Nearby Similar Homes
Nearby Sold Comparables
Contact Agent
Listing Provided By
RE/MAX Prestige







