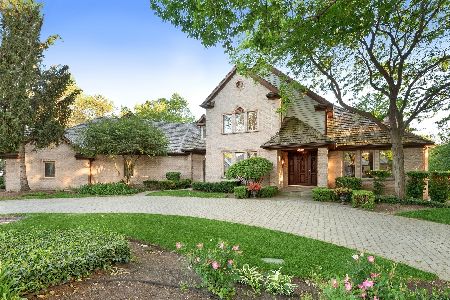4781 Wellington Drive, Long Grove, Illinois 60047
$1,350,000
|
Sold
|
|
| Status: | Closed |
| Sqft: | 5,547 |
| Cost/Sqft: | $243 |
| Beds: | 4 |
| Baths: | 6 |
| Year Built: | 1996 |
| Property Taxes: | $30,455 |
| Days On Market: | 351 |
| Lot Size: | 0,78 |
Description
Introducing this stately 5-bedroom, 4.2-bath brick home, ideally positioned on a premium water and golf course-view cul-de-sac lot in the highly sought-after gated community of Royal Melbourne. The grand 2-story foyer creates a dramatic first impression, leading to a thoughtfully designed floor plan that seamlessly blends sophisticated entertaining with relaxed family living. A private, richly paneled office and an elegant dining room, adorned with an exquisite chandelier, flow into the expansive family room. Here, floor-to-ceiling windows and sliders bathe the space in natural light, offering stunning views of the outdoors. The custom chef's kitchen is a culinary dream, boasting SubZero and stainless steel appliances, premium cabinetry, granite countertops, and a large center island with a breakfast bar. Adjacent to the kitchen, a sun-drenched sunroom with floor-to-ceiling windows offers directly access to the expansive blue stone patio, perfect for enjoying scenic outdoor moments. The first-floor primary suite serves as a luxurious retreat, featuring a spacious walk-in closet, luxurious bath and access to a charming private patio. Upstairs, three generously sized bedrooms and two full baths are complemented by a unique rooftop deck-accessible from one of the bedrooms-providing a tranquil space to enjoy serene views. A versatile bonus room with a walk-in closet can serve as a 5th bedroom or flexible space. The finished English lower level is an entertainer's dream, featuring a large recreation room, dance/exercise area, wet bar, wine cellar, potential 6th bedroom, full bath, and ample storage space. Luxury touches abound throughout, with custom high-end millwork, designer light fixtures, and fresh paint. The professionally landscaped grounds offer a private oasis, complete with an expansive blue stone patio and a secondary patio for additional outdoor enjoyment. This home is situated within the top-rated Stevenson High School District and award-winning elementary and middle schools, and includes a spacious 3-car garage with convenient access to the English basement. Don't miss this extraordinary opportunity! Note: Roof (2021), HVAC (2021), Washer & Dryer (2022), Refrigerator (2021). Wine Cellar Temperature controller AS-IS.
Property Specifics
| Single Family | |
| — | |
| — | |
| 1996 | |
| — | |
| CUSTOM | |
| Yes | |
| 0.78 |
| Lake | |
| Royal Melbourne | |
| 573 / Monthly | |
| — | |
| — | |
| — | |
| 12284454 | |
| 15181010040000 |
Nearby Schools
| NAME: | DISTRICT: | DISTANCE: | |
|---|---|---|---|
|
Grade School
Country Meadows Elementary Schoo |
96 | — | |
|
Middle School
Woodlawn Middle School |
96 | Not in DB | |
|
High School
Adlai E Stevenson High School |
125 | Not in DB | |
Property History
| DATE: | EVENT: | PRICE: | SOURCE: |
|---|---|---|---|
| 25 Oct, 2013 | Sold | $1,220,000 | MRED MLS |
| 3 Oct, 2013 | Under contract | $1,299,000 | MRED MLS |
| 19 Aug, 2013 | Listed for sale | $1,299,000 | MRED MLS |
| 23 Jul, 2021 | Sold | $1,310,000 | MRED MLS |
| 10 Jun, 2021 | Under contract | $939,000 | MRED MLS |
| 6 Jun, 2021 | Listed for sale | $939,000 | MRED MLS |
| 2 May, 2025 | Sold | $1,350,000 | MRED MLS |
| 9 Feb, 2025 | Under contract | $1,350,000 | MRED MLS |
| 6 Feb, 2025 | Listed for sale | $1,350,000 | MRED MLS |























































Room Specifics
Total Bedrooms: 5
Bedrooms Above Ground: 4
Bedrooms Below Ground: 1
Dimensions: —
Floor Type: —
Dimensions: —
Floor Type: —
Dimensions: —
Floor Type: —
Dimensions: —
Floor Type: —
Full Bathrooms: 6
Bathroom Amenities: Whirlpool,Separate Shower,Double Sink
Bathroom in Basement: 1
Rooms: —
Basement Description: —
Other Specifics
| 3 | |
| — | |
| — | |
| — | |
| — | |
| 194X212X143X182 | |
| — | |
| — | |
| — | |
| — | |
| Not in DB | |
| — | |
| — | |
| — | |
| — |
Tax History
| Year | Property Taxes |
|---|---|
| 2013 | $26,391 |
| 2021 | $27,171 |
| 2025 | $30,455 |
Contact Agent
Nearby Similar Homes
Nearby Sold Comparables
Contact Agent
Listing Provided By
Compass





