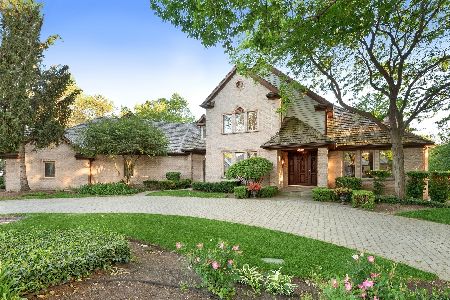4773 Trenton Court, Long Grove, Illinois 60047
$1,701,000
|
Sold
|
|
| Status: | Closed |
| Sqft: | 4,973 |
| Cost/Sqft: | $319 |
| Beds: | 4 |
| Baths: | 6 |
| Year Built: | 1998 |
| Property Taxes: | $27,548 |
| Days On Market: | 305 |
| Lot Size: | 0,77 |
Description
MULTIPLE OFFERS RECEIVED. Welcome to unparalleled luxe living! Timeless elegance meets modern sophistication in this masterfully designed architectural jewel. Nestled on Royal Melbourne's 15th hole, this stately home makes an unforgettable impression with its custom stonework and welcoming courtyard. Step inside to the grand foyer with its soaring coffered ceiling and open views of the gracious interiors. Entertaining and cooking are a dream in the gorgeous kitchen where stunning natural quartzite counters and rich custom cabinetry abound as well as state-of-the-art appliances. Convenient first floor full bath with walk-in shower. Enjoy special features including an expansive mudroom complete with built-in lockers and a second floor 5th bedroom/bonus room. Every detail of this home has been meticulously curated. From the designer lighting and smart home technology to the climate-controlled wine cellar and home theater, this beautiful home provides a haven for both peaceful relaxation and effortless entertaining. Ideally situated in award-winning Stevenson High School district. Features sheet and interior photos coming in April. Contact the listing agent to learn more about this stunning property.
Property Specifics
| Single Family | |
| — | |
| — | |
| 1998 | |
| — | |
| — | |
| No | |
| 0.77 |
| Lake | |
| — | |
| 7775 / Annual | |
| — | |
| — | |
| — | |
| 12318279 | |
| 15181010060000 |
Nearby Schools
| NAME: | DISTRICT: | DISTANCE: | |
|---|---|---|---|
|
Grade School
Country Meadows Elementary Schoo |
96 | — | |
|
Middle School
Woodlawn Middle School |
96 | Not in DB | |
|
High School
Adlai E Stevenson High School |
125 | Not in DB | |
Property History
| DATE: | EVENT: | PRICE: | SOURCE: |
|---|---|---|---|
| 2 Jun, 2025 | Sold | $1,701,000 | MRED MLS |
| 13 Apr, 2025 | Under contract | $1,585,000 | MRED MLS |
| 24 Mar, 2025 | Listed for sale | $1,585,000 | MRED MLS |
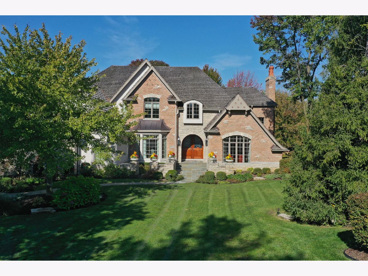
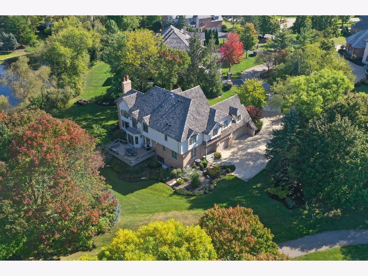
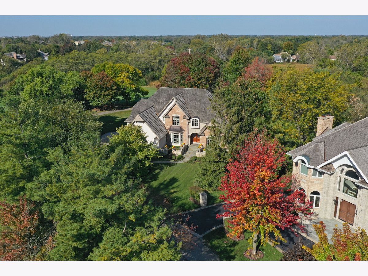
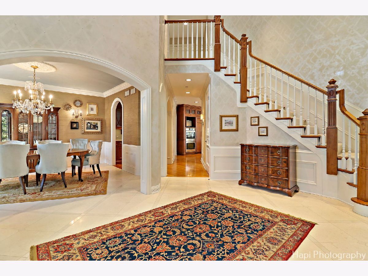
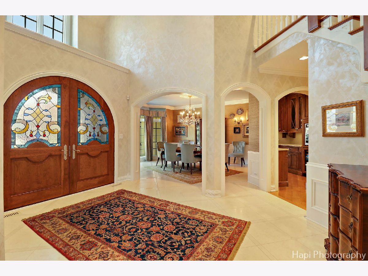

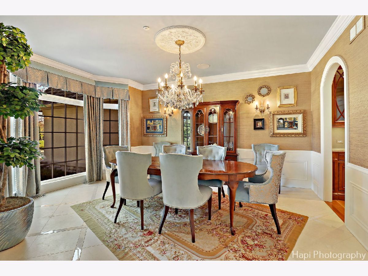

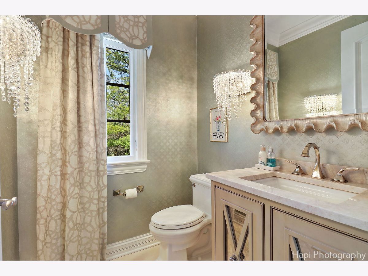
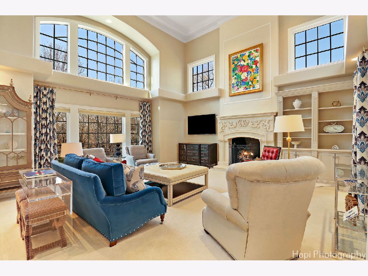


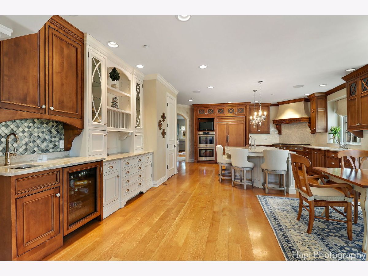
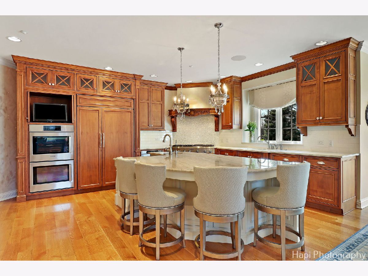
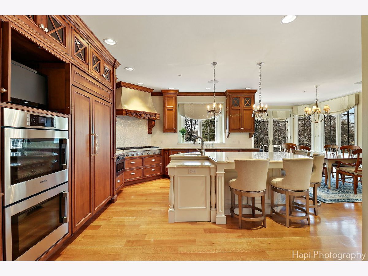



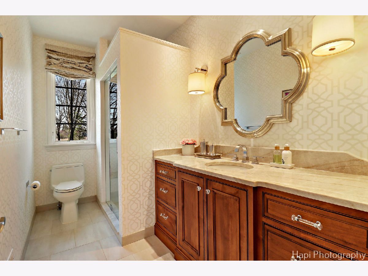
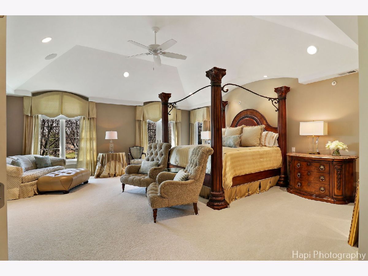

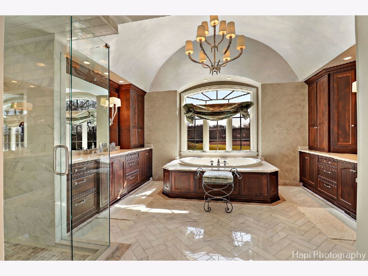

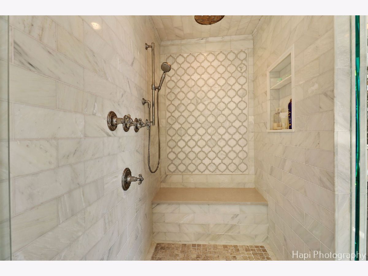
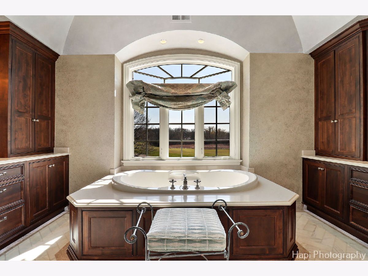
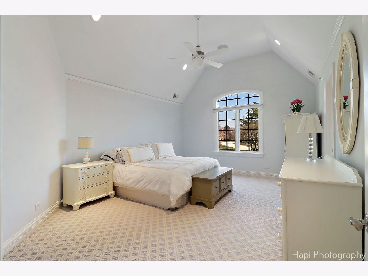
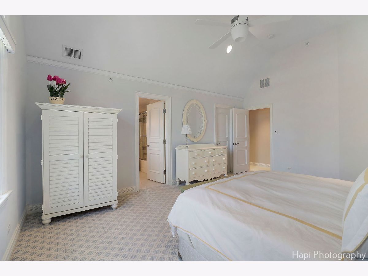
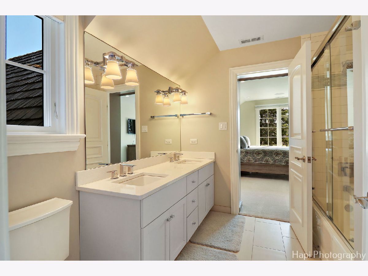
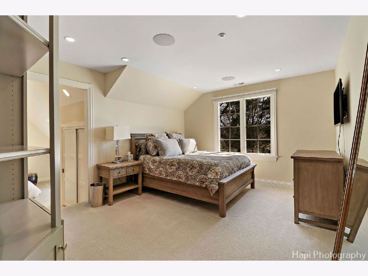
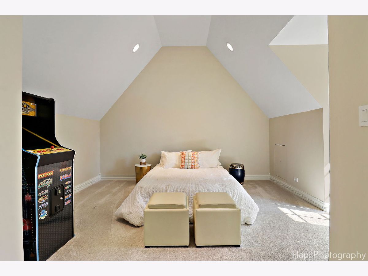

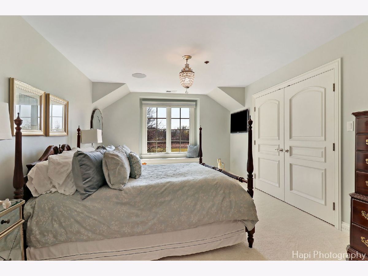
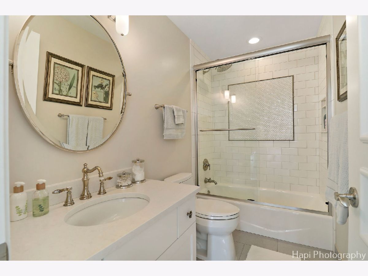
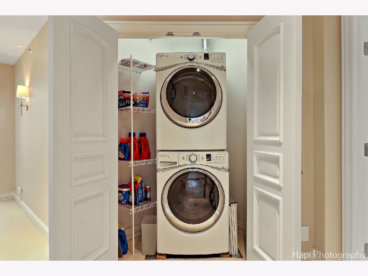


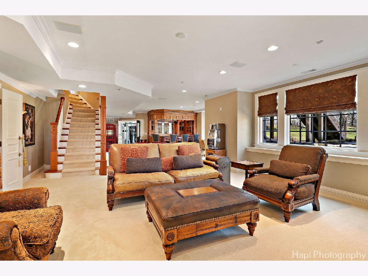
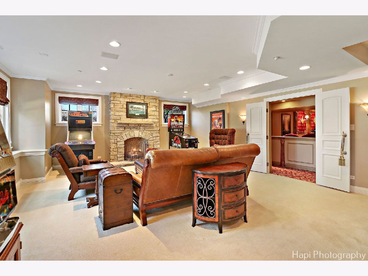
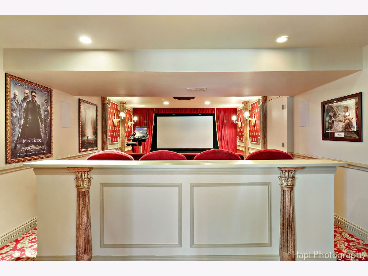
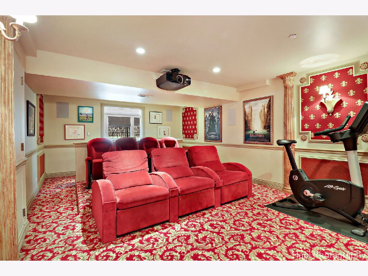
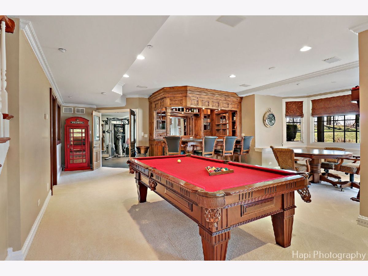
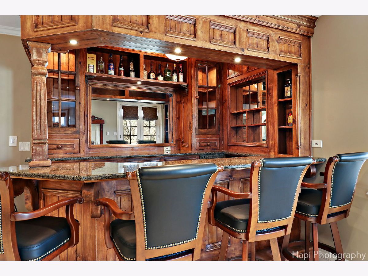


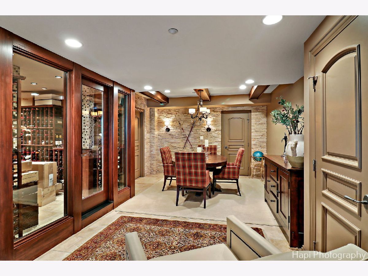




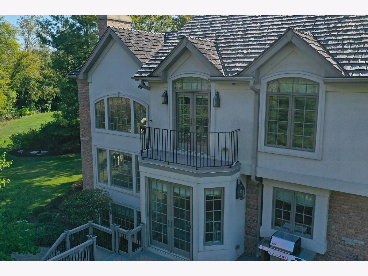
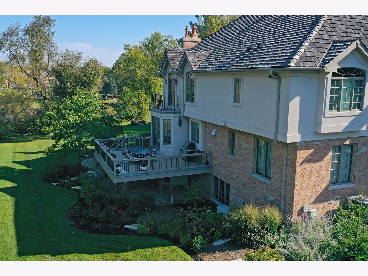
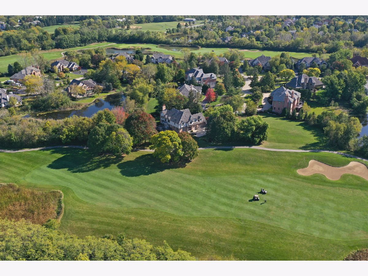

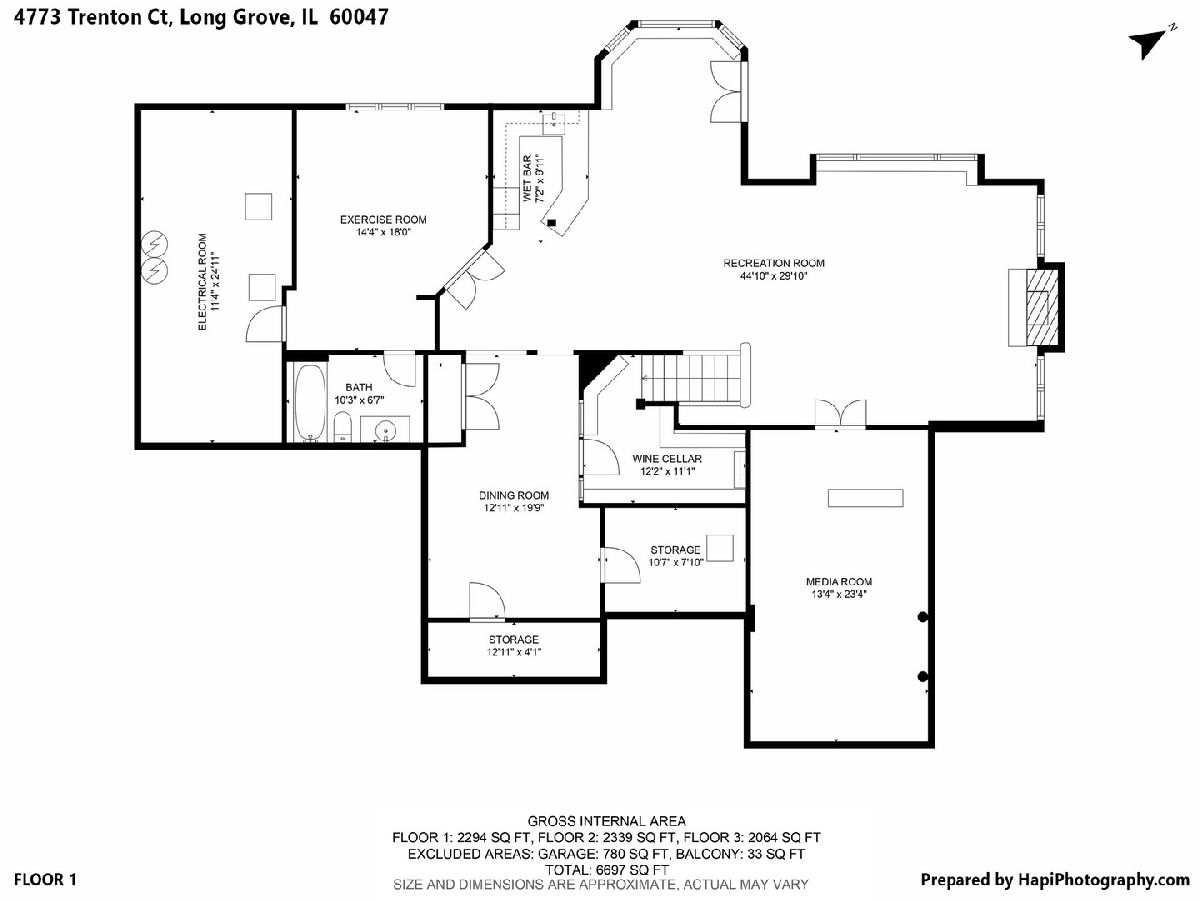



Room Specifics
Total Bedrooms: 4
Bedrooms Above Ground: 4
Bedrooms Below Ground: 0
Dimensions: —
Floor Type: —
Dimensions: —
Floor Type: —
Dimensions: —
Floor Type: —
Full Bathrooms: 6
Bathroom Amenities: Separate Shower,Double Sink,Soaking Tub
Bathroom in Basement: 1
Rooms: —
Basement Description: —
Other Specifics
| 3 | |
| — | |
| — | |
| — | |
| — | |
| 163.2X162.3X193.5X217.7 | |
| — | |
| — | |
| — | |
| — | |
| Not in DB | |
| — | |
| — | |
| — | |
| — |
Tax History
| Year | Property Taxes |
|---|---|
| 2025 | $27,548 |
Contact Agent
Nearby Similar Homes
Nearby Sold Comparables
Contact Agent
Listing Provided By
Berkshire Hathaway HomeServices Chicago


