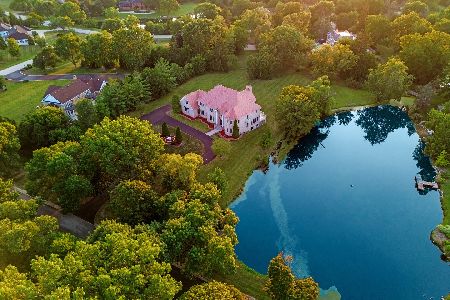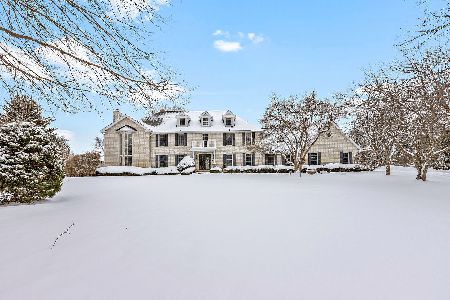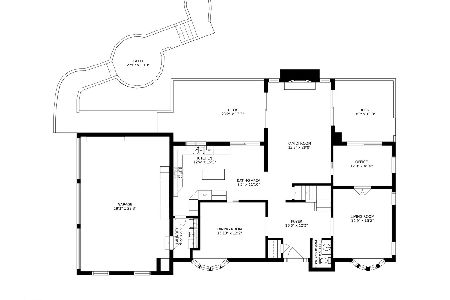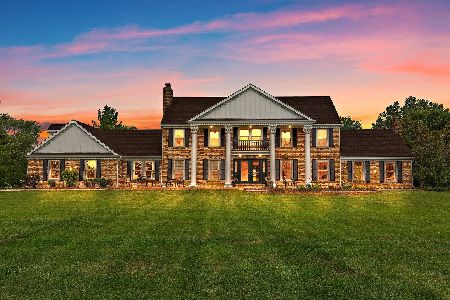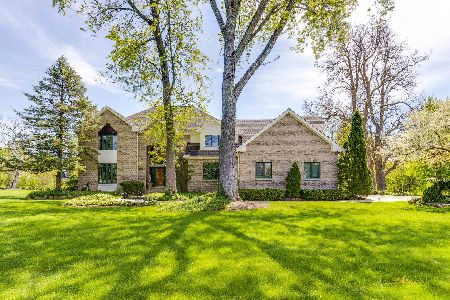48 Willow Bay Drive, South Barrington, Illinois 60010
$740,000
|
Sold
|
|
| Status: | Closed |
| Sqft: | 3,400 |
| Cost/Sqft: | $234 |
| Beds: | 4 |
| Baths: | 5 |
| Year Built: | 1995 |
| Property Taxes: | $11,628 |
| Days On Market: | 3641 |
| Lot Size: | 1,27 |
Description
Luxury all brick home with deck situated on large beautiful landscaped lot. Stunning foyer w/glass French doors that on 1 side lead to formal dining rm, other side a sitting rm. Both rooms have tray ceilings and bay windows. Huge vaulted ceiling living room w/stone fire place and sliding glass door that leads to outside deck. 2 bedrms share Jack&Jill bathroom with double sink and stand alone shower. Master bed room has a large marble fireplace. Bath has double sink, stand alone shower, and whirlpool tub. Kitchen has stainless steel appliances, informal eat in area, island eating bar, built in office center, sliding door to deck. 1st floor large laundry room. Upstairs has huge bedroom, entertainment/Study room, full bath, and kitchenette. Basement has laundry room, weight room, full bath, den w/fireplace, and huge play center area. Also stunning wood and mirrored built in wet bar. 2nd Kitchen in basement. 1 is true chef kitchen with all stainless appliances, huge island, and eat in bar.
Property Specifics
| Single Family | |
| — | |
| Ranch | |
| 1995 | |
| Full | |
| — | |
| No | |
| 1.27 |
| Cook | |
| Willow Bay | |
| 500 / Annual | |
| None | |
| Private Well | |
| Septic-Private | |
| 09130867 | |
| 01342020240000 |
Nearby Schools
| NAME: | DISTRICT: | DISTANCE: | |
|---|---|---|---|
|
Grade School
Barbara B Rose Elementary School |
220 | — | |
|
Middle School
Barrington Middle School Prairie |
220 | Not in DB | |
|
High School
Barrington High School |
220 | Not in DB | |
Property History
| DATE: | EVENT: | PRICE: | SOURCE: |
|---|---|---|---|
| 13 Jun, 2016 | Sold | $740,000 | MRED MLS |
| 28 Apr, 2016 | Under contract | $795,000 | MRED MLS |
| — | Last price change | $950,000 | MRED MLS |
| 3 Feb, 2016 | Listed for sale | $950,000 | MRED MLS |
Room Specifics
Total Bedrooms: 4
Bedrooms Above Ground: 4
Bedrooms Below Ground: 0
Dimensions: —
Floor Type: Hardwood
Dimensions: —
Floor Type: Carpet
Dimensions: —
Floor Type: Hardwood
Full Bathrooms: 5
Bathroom Amenities: Whirlpool,Separate Shower,Double Sink
Bathroom in Basement: 1
Rooms: Kitchen,Den,Exercise Room,Foyer,Sitting Room,Study,Utility Room-Lower Level,Walk In Closet
Basement Description: Finished
Other Specifics
| 3 | |
| Concrete Perimeter | |
| Concrete | |
| Deck | |
| Cul-De-Sac,Landscaped | |
| 112X168X333X127X220 | |
| — | |
| Full | |
| — | |
| Double Oven, Range, Microwave, Dishwasher, Refrigerator, Bar Fridge, Washer, Dryer, Stainless Steel Appliance(s), Wine Refrigerator | |
| Not in DB | |
| Sidewalks, Street Lights, Street Paved | |
| — | |
| — | |
| Attached Fireplace Doors/Screen, Gas Log |
Tax History
| Year | Property Taxes |
|---|---|
| 2016 | $11,628 |
Contact Agent
Nearby Similar Homes
Nearby Sold Comparables
Contact Agent
Listing Provided By
Century 21 Lullo

