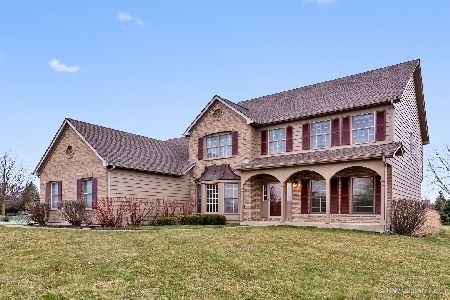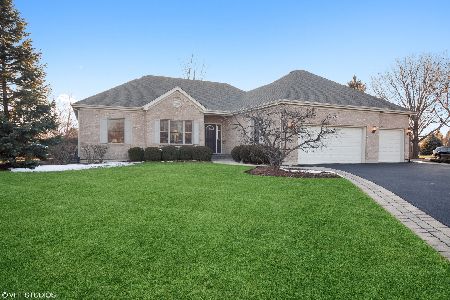480 Clover Drive, Algonquin, Illinois 60102
$409,900
|
Sold
|
|
| Status: | Closed |
| Sqft: | 2,253 |
| Cost/Sqft: | $182 |
| Beds: | 3 |
| Baths: | 4 |
| Year Built: | 2002 |
| Property Taxes: | $9,902 |
| Days On Market: | 3546 |
| Lot Size: | 0,50 |
Description
Meticulous Custom Ranch w/Circular Drvwy!NEW ROOF!9&10' Tray&Vaultd Ceilgs T/O!NEWER Windws!Beautiful Hardwd Flrs in Main Living Areas Incldg Custom Inlay in Din Rm!Bay Windws in Eatg Area&Mstr Bedrm!Custom Hunter Douglas Silhouette Windw Treatmnts!Newly Updated Kitchen: Cambria Quartz Counters, Marble Backsplashs,BLANCO Super Single Bowl Sink w/SS Colander,Grohe Faucet&Dispensr,Cabinets w/Under&Over Cabinet Lightg PLUS New SS Appls!Laundry Rm w/Pantry&Cabinets,LG STEAM Washer & Dryer! Liv Room w/Brick Fireplc&Cathedrl Ceilg w/2 Skylights!MasterBed w/Cathedral Ceilg,W/I Clost w/Organizers!MstrBth w/Skylight in Cathedrl Ceilg,Whirlpool,Separate Showr,Dbl Sinks w/NEW Kohler Faucets!Custom Paver Block Patio w/Barbeque Nook,Lighting&Walkways to Garage&Laundry Rms!Private Yrd w/Extensive Professnl Landscapg&Gardens w/Rare Plantings!FULL FIN Bsmt w/Entertaing Area PLUS Multi-Media System&Surround Sound,4th Bed/Office,NEWER Full Bath,Lrg Workshop&Storage Rm!PLUS 17 Kw Whole House Generator!
Property Specifics
| Single Family | |
| — | |
| — | |
| 2002 | |
| Full | |
| CUSTOM RANCH | |
| No | |
| 0.5 |
| Mc Henry | |
| Terrace Lakes | |
| 0 / Not Applicable | |
| None | |
| Public | |
| Public Sewer | |
| 09181514 | |
| 1836126001 |
Nearby Schools
| NAME: | DISTRICT: | DISTANCE: | |
|---|---|---|---|
|
Grade School
Mackeben Elementary School |
158 | — | |
|
Middle School
Heineman Middle School |
158 | Not in DB | |
|
High School
Huntley High School |
158 | Not in DB | |
Property History
| DATE: | EVENT: | PRICE: | SOURCE: |
|---|---|---|---|
| 29 Nov, 2007 | Sold | $455,000 | MRED MLS |
| 26 Oct, 2007 | Under contract | $470,000 | MRED MLS |
| — | Last price change | $475,000 | MRED MLS |
| 27 Apr, 2007 | Listed for sale | $525,000 | MRED MLS |
| 6 Jun, 2016 | Sold | $409,900 | MRED MLS |
| 16 Apr, 2016 | Under contract | $409,900 | MRED MLS |
| 1 Apr, 2016 | Listed for sale | $409,900 | MRED MLS |
Room Specifics
Total Bedrooms: 4
Bedrooms Above Ground: 3
Bedrooms Below Ground: 1
Dimensions: —
Floor Type: Carpet
Dimensions: —
Floor Type: Carpet
Dimensions: —
Floor Type: Carpet
Full Bathrooms: 4
Bathroom Amenities: Whirlpool,Separate Shower,Double Sink
Bathroom in Basement: 1
Rooms: Eating Area,Foyer,Recreation Room,Storage,Workshop
Basement Description: Finished
Other Specifics
| 3 | |
| Concrete Perimeter | |
| Asphalt,Circular | |
| Brick Paver Patio | |
| Corner Lot,Landscaped | |
| 92 X 175 X 137 X 200 | |
| Pull Down Stair | |
| Full | |
| Vaulted/Cathedral Ceilings, Skylight(s), Hardwood Floors, First Floor Bedroom, First Floor Laundry, First Floor Full Bath | |
| Double Oven, Microwave, Dishwasher, Refrigerator, Washer, Dryer, Disposal, Stainless Steel Appliance(s) | |
| Not in DB | |
| Street Lights, Street Paved | |
| — | |
| — | |
| Attached Fireplace Doors/Screen, Gas Log, Gas Starter |
Tax History
| Year | Property Taxes |
|---|---|
| 2007 | $7,874 |
| 2016 | $9,902 |
Contact Agent
Nearby Similar Homes
Nearby Sold Comparables
Contact Agent
Listing Provided By
RE/MAX Unlimited Northwest












