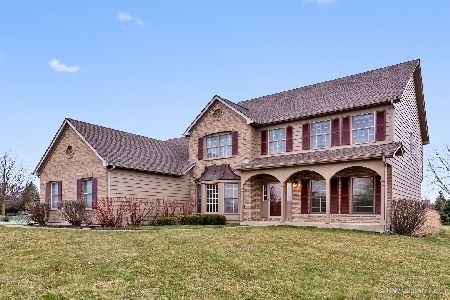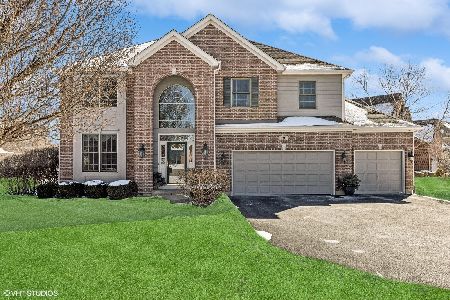491 Clover Drive, Algonquin, Illinois 60102
$327,500
|
Sold
|
|
| Status: | Closed |
| Sqft: | 3,043 |
| Cost/Sqft: | $112 |
| Beds: | 4 |
| Baths: | 3 |
| Year Built: | 2003 |
| Property Taxes: | $10,335 |
| Days On Market: | 4253 |
| Lot Size: | 0,00 |
Description
This is it. Custom Terrace Lakes Richmond model w/builder upgrades thru-out.Hardwood flrs,6 panel drs, stainless kit w/granite counters, island,glass tiled backsplash,under cabinet lighting&table area. Vaulted ceiling fam room w/ wood burning fireplace.Newer roof,AC & hot water tank. XL master, huge walk-in closet, spa tub, sep shower. Deep 1685 SF basement roughed in plumbing. Relaxing paver patio w/golf course view
Property Specifics
| Single Family | |
| — | |
| — | |
| 2003 | |
| Full | |
| RICHMOND | |
| No | |
| — |
| Mc Henry | |
| Terrace Lakes | |
| 0 / Not Applicable | |
| None | |
| Lake Michigan | |
| Public Sewer | |
| 08596094 | |
| 1836128002 |
Nearby Schools
| NAME: | DISTRICT: | DISTANCE: | |
|---|---|---|---|
|
Grade School
Mackeben Elementary School |
158 | — | |
|
Middle School
Heineman Middle School |
158 | Not in DB | |
|
High School
Huntley High School |
158 | Not in DB | |
Property History
| DATE: | EVENT: | PRICE: | SOURCE: |
|---|---|---|---|
| 25 Aug, 2014 | Sold | $327,500 | MRED MLS |
| 18 Jul, 2014 | Under contract | $340,000 | MRED MLS |
| 25 Apr, 2014 | Listed for sale | $340,000 | MRED MLS |
| 19 Jun, 2020 | Sold | $353,000 | MRED MLS |
| 27 Apr, 2020 | Under contract | $359,900 | MRED MLS |
| — | Last price change | $369,900 | MRED MLS |
| 27 Mar, 2020 | Listed for sale | $369,900 | MRED MLS |
Room Specifics
Total Bedrooms: 4
Bedrooms Above Ground: 4
Bedrooms Below Ground: 0
Dimensions: —
Floor Type: Carpet
Dimensions: —
Floor Type: Carpet
Dimensions: —
Floor Type: Carpet
Full Bathrooms: 3
Bathroom Amenities: Whirlpool,Separate Shower,Double Sink,Soaking Tub
Bathroom in Basement: 0
Rooms: Walk In Closet
Basement Description: Unfinished
Other Specifics
| 3 | |
| — | |
| — | |
| Brick Paver Patio | |
| — | |
| 103X181X109X185 | |
| — | |
| Full | |
| Vaulted/Cathedral Ceilings, Hardwood Floors, First Floor Laundry | |
| Double Oven, Range, Microwave, Dishwasher, Refrigerator, Freezer, Washer, Dryer, Stainless Steel Appliance(s) | |
| Not in DB | |
| — | |
| — | |
| — | |
| Wood Burning, Attached Fireplace Doors/Screen |
Tax History
| Year | Property Taxes |
|---|---|
| 2014 | $10,335 |
| 2020 | $12,001 |
Contact Agent
Nearby Similar Homes
Nearby Sold Comparables
Contact Agent
Listing Provided By
@properties











