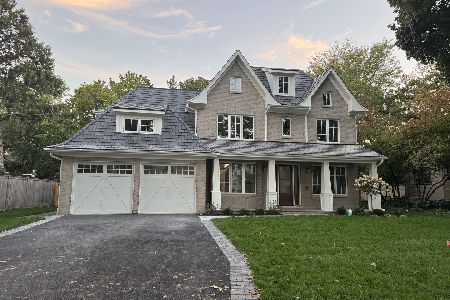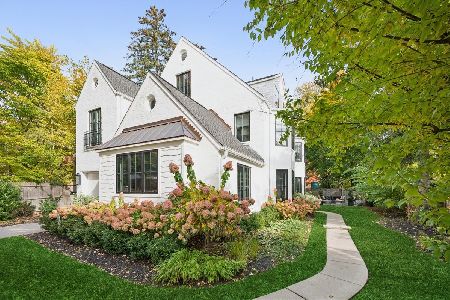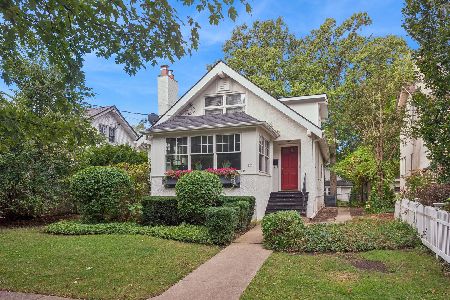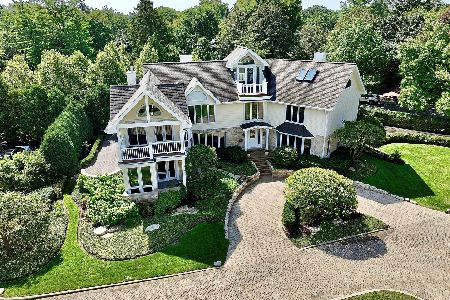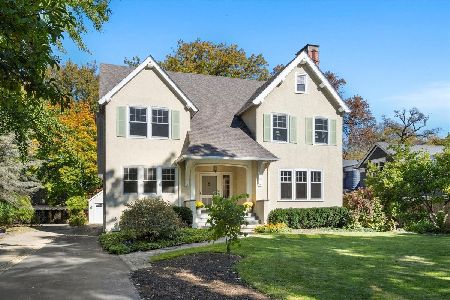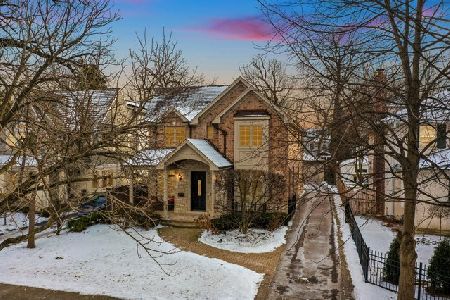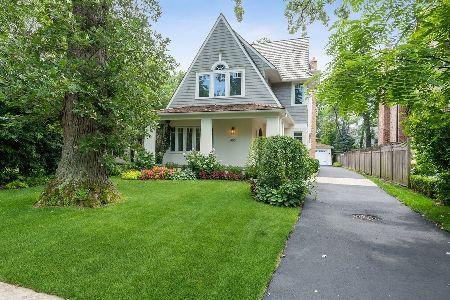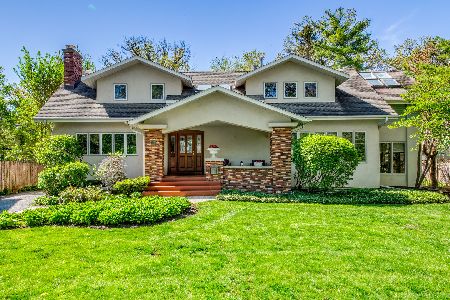484 Hawthorn Lane, Winnetka, Illinois 60093
$1,420,000
|
Sold
|
|
| Status: | Closed |
| Sqft: | 3,343 |
| Cost/Sqft: | $447 |
| Beds: | 4 |
| Baths: | 5 |
| Year Built: | 2008 |
| Property Taxes: | $23,412 |
| Days On Market: | 4970 |
| Lot Size: | 0,19 |
Description
Exceptional newer Traditional home on one of East Winnetka's prettiest streets. Outstanding curb appeal, gorgeous architectural details & moldings. Great open flow. Cook's kitchen. Luxe Master w/fplc & spa bath. 3 fireplaces, 2 laundries, Lower level w/ 5th bdrm, office, rec rm & more. Near Greeley School, New Trier HS, beach, train and downtown Winnetka.
Property Specifics
| Single Family | |
| — | |
| Traditional | |
| 2008 | |
| Full | |
| — | |
| No | |
| 0.19 |
| Cook | |
| — | |
| 0 / Not Applicable | |
| None | |
| Lake Michigan,Public | |
| Public Sewer | |
| 08048597 | |
| 05213150020000 |
Nearby Schools
| NAME: | DISTRICT: | DISTANCE: | |
|---|---|---|---|
|
Grade School
Greeley Elementary School |
36 | — | |
|
Middle School
Carleton W Washburne School |
36 | Not in DB | |
|
High School
New Trier Twp H.s. Northfield/wi |
203 | Not in DB | |
Property History
| DATE: | EVENT: | PRICE: | SOURCE: |
|---|---|---|---|
| 29 Oct, 2008 | Sold | $1,620,000 | MRED MLS |
| 31 Aug, 2008 | Under contract | $1,689,000 | MRED MLS |
| — | Last price change | $1,748,000 | MRED MLS |
| 20 Jun, 2007 | Listed for sale | $1,899,900 | MRED MLS |
| 22 Feb, 2013 | Sold | $1,420,000 | MRED MLS |
| 24 Jan, 2013 | Under contract | $1,495,000 | MRED MLS |
| — | Last price change | $1,545,000 | MRED MLS |
| 20 Apr, 2012 | Listed for sale | $1,679,000 | MRED MLS |
| 15 Apr, 2025 | Sold | $2,050,000 | MRED MLS |
| 3 Feb, 2025 | Under contract | $1,898,888 | MRED MLS |
| 2 Feb, 2025 | Listed for sale | $1,898,888 | MRED MLS |
Room Specifics
Total Bedrooms: 5
Bedrooms Above Ground: 4
Bedrooms Below Ground: 1
Dimensions: —
Floor Type: Hardwood
Dimensions: —
Floor Type: Hardwood
Dimensions: —
Floor Type: Hardwood
Dimensions: —
Floor Type: —
Full Bathrooms: 5
Bathroom Amenities: Whirlpool,Separate Shower,Steam Shower,Double Sink
Bathroom in Basement: 1
Rooms: Bedroom 5,Breakfast Room,Office,Recreation Room
Basement Description: Finished
Other Specifics
| 2 | |
| Concrete Perimeter | |
| Asphalt,Brick | |
| Patio | |
| Fenced Yard | |
| 50X165 | |
| Unfinished | |
| Full | |
| Skylight(s), Bar-Wet | |
| Double Oven, Range, Microwave, Dishwasher, Refrigerator, Bar Fridge, Washer, Dryer, Disposal | |
| Not in DB | |
| Sidewalks, Street Lights, Street Paved | |
| — | |
| — | |
| Wood Burning, Gas Starter |
Tax History
| Year | Property Taxes |
|---|---|
| 2013 | $23,412 |
| 2025 | $37,178 |
Contact Agent
Nearby Similar Homes
Nearby Sold Comparables
Contact Agent
Listing Provided By
Coldwell Banker Residential

