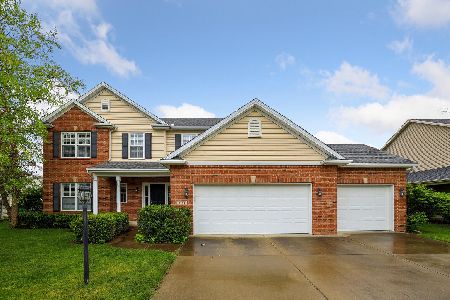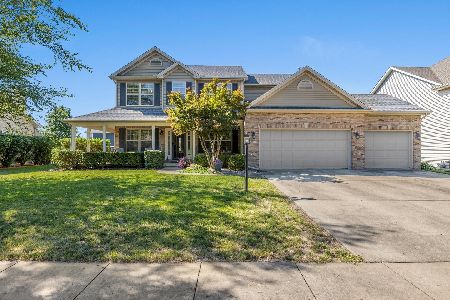4801 Stonebridge, Champaign, Illinois 61822
$302,500
|
Sold
|
|
| Status: | Closed |
| Sqft: | 2,537 |
| Cost/Sqft: | $122 |
| Beds: | 4 |
| Baths: | 4 |
| Year Built: | 2004 |
| Property Taxes: | $6,830 |
| Days On Market: | 5164 |
| Lot Size: | 0,00 |
Description
Very nice home with lots of space in Ironwood Subdivision. Gourmet kitchen with granite counters and backsplashes and built in desk. There is hardwood flooring in the living room and dining room. Freshly painted walls and new carpet; wonderful master suite includes large walk-in closet with built-in cherry cabinets. You'll love the convenience of the second floor laundry room. The finished basement offers a second family or rec room, full bath and fantastic media room with six theater chairs, projector and screen. Fenced yard with custom deck and gazebo for outdoor enjoyment!
Property Specifics
| Single Family | |
| — | |
| — | |
| 2004 | |
| Full | |
| — | |
| No | |
| — |
| Champaign | |
| Ironwood | |
| — / — | |
| — | |
| Public | |
| Public Sewer | |
| 09465154 | |
| 032020329008 |
Nearby Schools
| NAME: | DISTRICT: | DISTANCE: | |
|---|---|---|---|
|
Grade School
Soc |
— | ||
|
Middle School
Call Unt 4 351-3701 |
Not in DB | ||
|
High School
Centennial High School |
Not in DB | ||
Property History
| DATE: | EVENT: | PRICE: | SOURCE: |
|---|---|---|---|
| 31 Aug, 2007 | Sold | $335,000 | MRED MLS |
| 3 Aug, 2007 | Under contract | $350,000 | MRED MLS |
| — | Last price change | $358,900 | MRED MLS |
| 21 Apr, 2007 | Listed for sale | $0 | MRED MLS |
| 23 Apr, 2012 | Sold | $302,500 | MRED MLS |
| 21 Mar, 2012 | Under contract | $309,900 | MRED MLS |
| — | Last price change | $319,900 | MRED MLS |
| 10 Jan, 2012 | Listed for sale | $0 | MRED MLS |
| 14 Jul, 2021 | Sold | $355,000 | MRED MLS |
| 27 May, 2021 | Under contract | $354,900 | MRED MLS |
| 20 May, 2021 | Listed for sale | $354,900 | MRED MLS |
Room Specifics
Total Bedrooms: 4
Bedrooms Above Ground: 4
Bedrooms Below Ground: 0
Dimensions: —
Floor Type: Carpet
Dimensions: —
Floor Type: Carpet
Dimensions: —
Floor Type: Carpet
Full Bathrooms: 4
Bathroom Amenities: Whirlpool
Bathroom in Basement: —
Rooms: Walk In Closet
Basement Description: Finished
Other Specifics
| 3 | |
| — | |
| — | |
| Deck | |
| Fenced Yard | |
| 65 X 120 | |
| — | |
| Full | |
| Vaulted/Cathedral Ceilings | |
| Dishwasher, Disposal, Microwave, Range, Refrigerator | |
| Not in DB | |
| Sidewalks | |
| — | |
| — | |
| Gas Starter, Wood Burning |
Tax History
| Year | Property Taxes |
|---|---|
| 2007 | $6,711 |
| 2012 | $6,830 |
| 2021 | $9,023 |
Contact Agent
Nearby Similar Homes
Nearby Sold Comparables
Contact Agent
Listing Provided By
KELLER WILLIAMS-TREC











