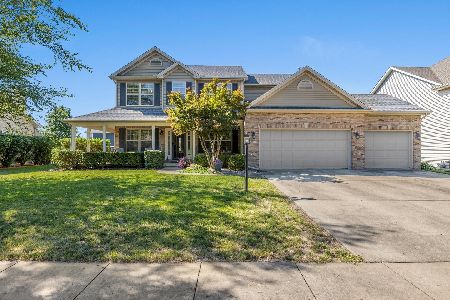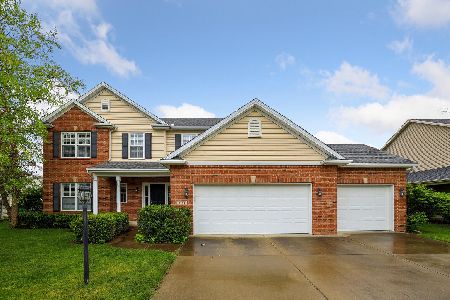4803 Stonebridge Drive, Champaign, Illinois 61822
$310,000
|
Sold
|
|
| Status: | Closed |
| Sqft: | 2,740 |
| Cost/Sqft: | $119 |
| Beds: | 4 |
| Baths: | 4 |
| Year Built: | 2004 |
| Property Taxes: | $9,632 |
| Days On Market: | 2337 |
| Lot Size: | 0,22 |
Description
Enjoy the fall days from the large wrap around porch that greets you as you approach this home. Inside, the open floor plan is great for entertaining. The living room, dining room and den floors have been upgraded to beautiful hardwood. You will find crown molding in the dining room and French doors between the den and living room. The kitchen is all you would want with granite counters, an island with seating, SS appliances, tile back splash and a pantry. Upstairs are 4 bedrooms. The master also has a large sitting area perfect for relaxing, office space etc. Master bath has a corner whirlpool and double vanities. Plan your next party in the finished basement where you find a 2nd fireplace, 5th bedroom and full bath. Backyard has a tile patio with pergola and is already fenced and waiting for new buyers. Added bonus of new roof in 2019
Property Specifics
| Single Family | |
| — | |
| Traditional | |
| 2004 | |
| Full | |
| — | |
| No | |
| 0.22 |
| Champaign | |
| Ironwood | |
| — / Not Applicable | |
| None | |
| Public | |
| Public Sewer | |
| 10500707 | |
| 032020329009 |
Nearby Schools
| NAME: | DISTRICT: | DISTANCE: | |
|---|---|---|---|
|
Grade School
Unit 4 Of Choice |
4 | — | |
|
Middle School
Champaign/middle Call Unit 4 351 |
4 | Not in DB | |
|
High School
Centennial High School |
4 | Not in DB | |
Property History
| DATE: | EVENT: | PRICE: | SOURCE: |
|---|---|---|---|
| 24 Jul, 2009 | Sold | $316,250 | MRED MLS |
| 20 Jun, 2009 | Under contract | $329,900 | MRED MLS |
| — | Last price change | $339,900 | MRED MLS |
| 8 May, 2009 | Listed for sale | $0 | MRED MLS |
| 19 Nov, 2019 | Sold | $310,000 | MRED MLS |
| 18 Oct, 2019 | Under contract | $325,000 | MRED MLS |
| 7 Oct, 2019 | Listed for sale | $325,000 | MRED MLS |
| 11 Oct, 2022 | Sold | $400,000 | MRED MLS |
| 29 Aug, 2022 | Under contract | $400,000 | MRED MLS |
| 23 Aug, 2022 | Listed for sale | $400,000 | MRED MLS |
Room Specifics
Total Bedrooms: 5
Bedrooms Above Ground: 4
Bedrooms Below Ground: 1
Dimensions: —
Floor Type: Carpet
Dimensions: —
Floor Type: Carpet
Dimensions: —
Floor Type: Carpet
Dimensions: —
Floor Type: —
Full Bathrooms: 4
Bathroom Amenities: Whirlpool,Separate Shower,Double Sink
Bathroom in Basement: 1
Rooms: Eating Area,Den,Sitting Room,Bedroom 5,Recreation Room
Basement Description: Partially Finished
Other Specifics
| 3 | |
| — | |
| Concrete | |
| Patio, Porch | |
| Fenced Yard | |
| 80 X 120 | |
| — | |
| Full | |
| Hardwood Floors, First Floor Laundry, Walk-In Closet(s) | |
| Range, Dishwasher, Refrigerator, Disposal, Stainless Steel Appliance(s), Range Hood | |
| Not in DB | |
| Sidewalks, Street Paved | |
| — | |
| — | |
| Gas Log |
Tax History
| Year | Property Taxes |
|---|---|
| 2009 | $7,546 |
| 2019 | $9,632 |
| 2022 | $10,028 |
Contact Agent
Nearby Similar Homes
Nearby Sold Comparables
Contact Agent
Listing Provided By
Coldwell Banker The R.E. Group











