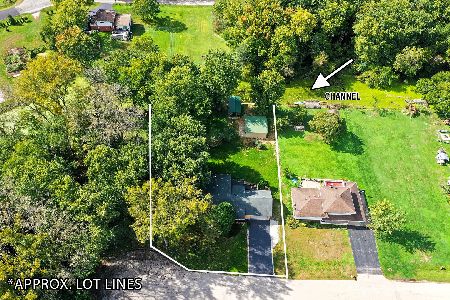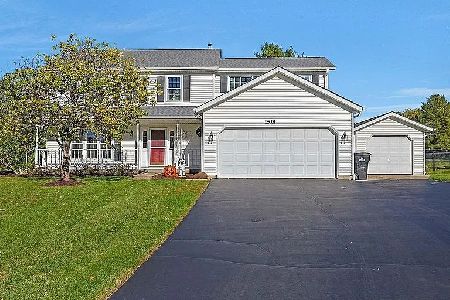4803 David Street, Mchenry, Illinois 60050
$161,900
|
Sold
|
|
| Status: | Closed |
| Sqft: | 0 |
| Cost/Sqft: | — |
| Beds: | 2 |
| Baths: | 1 |
| Year Built: | — |
| Property Taxes: | $2,555 |
| Days On Market: | 6339 |
| Lot Size: | 0,00 |
Description
Great updated ranch on large lot in Johnsburg Schools. Large updated eat-in kitchen with ceramic floors , lots of cabinets & counter space. Beautiful updated bath. Large laundry room. Open floor plan! Hardwood floors in large living room. Newer windows throughout. Newer furnace and a/c and roof. Enjoy the large fenced yard and 2 car attached garage. This home has been well maintained and it shows.
Property Specifics
| Single Family | |
| — | |
| Ranch | |
| — | |
| None | |
| — | |
| No | |
| — |
| Mc Henry | |
| Whispering Hills | |
| 0 / Not Applicable | |
| None | |
| Community Well | |
| Septic-Private | |
| 06991621 | |
| 1001060060 |
Nearby Schools
| NAME: | DISTRICT: | DISTANCE: | |
|---|---|---|---|
|
Grade School
James C Bush Elementary School |
12 | — | |
|
Middle School
Johnsburg Junior High School |
12 | Not in DB | |
|
High School
Johnsburg High School |
12 | Not in DB | |
Property History
| DATE: | EVENT: | PRICE: | SOURCE: |
|---|---|---|---|
| 3 Oct, 2008 | Sold | $161,900 | MRED MLS |
| 25 Aug, 2008 | Under contract | $168,900 | MRED MLS |
| 11 Aug, 2008 | Listed for sale | $168,900 | MRED MLS |
| 27 Apr, 2018 | Sold | $140,000 | MRED MLS |
| 11 Mar, 2018 | Under contract | $145,000 | MRED MLS |
| 1 Mar, 2018 | Listed for sale | $145,000 | MRED MLS |
Room Specifics
Total Bedrooms: 2
Bedrooms Above Ground: 2
Bedrooms Below Ground: 0
Dimensions: —
Floor Type: Carpet
Full Bathrooms: 1
Bathroom Amenities: —
Bathroom in Basement: 0
Rooms: Utility Room-1st Floor
Basement Description: —
Other Specifics
| 2 | |
| — | |
| Asphalt | |
| — | |
| Corner Lot,Fenced Yard | |
| 124X110 | |
| — | |
| None | |
| First Floor Bedroom | |
| Range, Dishwasher, Refrigerator | |
| Not in DB | |
| Street Paved | |
| — | |
| — | |
| — |
Tax History
| Year | Property Taxes |
|---|---|
| 2008 | $2,555 |
| 2018 | $3,158 |
Contact Agent
Nearby Similar Homes
Nearby Sold Comparables
Contact Agent
Listing Provided By
RE/MAX Plaza










