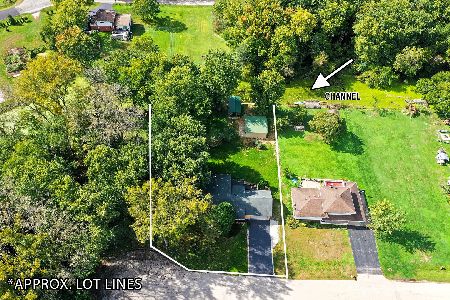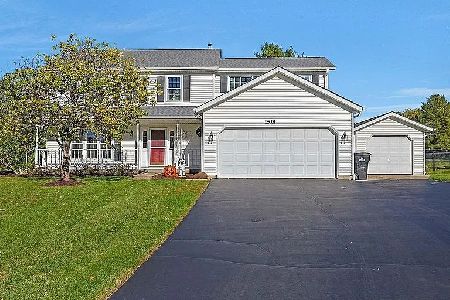4803 David Street, Mchenry, Illinois 60051
$140,000
|
Sold
|
|
| Status: | Closed |
| Sqft: | 908 |
| Cost/Sqft: | $160 |
| Beds: | 2 |
| Baths: | 1 |
| Year Built: | 1965 |
| Property Taxes: | $3,158 |
| Days On Market: | 2850 |
| Lot Size: | 0,00 |
Description
Looking for something affordable, check out this two bedroom ranch which sits on a corner lot. Home features large Kitchen with oak cabinets, table space and ceramic tile flooring. All the Kitchen appliances are included. Kitchen opens to Living room with hardwood floors. Large laundry room with utility sink, washer and dryer. Backyard has a patio, shed and is fenced with 2 gates. New windows in 2017. Newer furnace and A/C @ 3 years old. Home has 2 car attached garage. Home Sold as-is.
Property Specifics
| Single Family | |
| — | |
| Ranch | |
| 1965 | |
| None | |
| — | |
| No | |
| — |
| Mc Henry | |
| Pistakee Hills | |
| 0 / Not Applicable | |
| None | |
| Public | |
| Septic-Private | |
| 09869748 | |
| 1008106006 |
Property History
| DATE: | EVENT: | PRICE: | SOURCE: |
|---|---|---|---|
| 3 Oct, 2008 | Sold | $161,900 | MRED MLS |
| 25 Aug, 2008 | Under contract | $168,900 | MRED MLS |
| 11 Aug, 2008 | Listed for sale | $168,900 | MRED MLS |
| 27 Apr, 2018 | Sold | $140,000 | MRED MLS |
| 11 Mar, 2018 | Under contract | $145,000 | MRED MLS |
| 1 Mar, 2018 | Listed for sale | $145,000 | MRED MLS |
Room Specifics
Total Bedrooms: 2
Bedrooms Above Ground: 2
Bedrooms Below Ground: 0
Dimensions: —
Floor Type: Carpet
Full Bathrooms: 1
Bathroom Amenities: —
Bathroom in Basement: 0
Rooms: No additional rooms
Basement Description: Crawl
Other Specifics
| 2 | |
| — | |
| — | |
| Patio, Storms/Screens | |
| Corner Lot | |
| 13,293 SQ. FT. | |
| — | |
| None | |
| Hardwood Floors, First Floor Bedroom, First Floor Laundry, First Floor Full Bath | |
| Range, Microwave, Dishwasher, Refrigerator, Washer, Dryer | |
| Not in DB | |
| — | |
| — | |
| — | |
| — |
Tax History
| Year | Property Taxes |
|---|---|
| 2008 | $2,555 |
| 2018 | $3,158 |
Contact Agent
Nearby Similar Homes
Nearby Sold Comparables
Contact Agent
Listing Provided By
CENTURY 21 Roberts & Andrews










