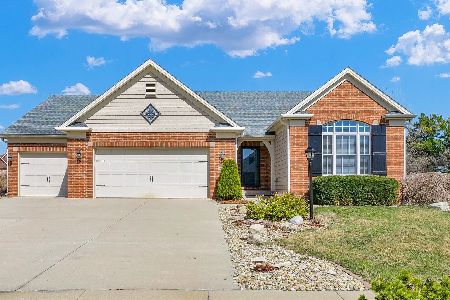4804 Chestnut Grove Drive, Champaign, Illinois 61822
$482,000
|
Sold
|
|
| Status: | Closed |
| Sqft: | 2,060 |
| Cost/Sqft: | $237 |
| Beds: | 3 |
| Baths: | 4 |
| Year Built: | 2009 |
| Property Taxes: | $11,892 |
| Days On Market: | 1693 |
| Lot Size: | 0,43 |
Description
Want an amazing 4 bedroom ranch home with beautiful details, full finished basement, screen porch, large patio w/custom water feature, stone fireplace & pergola? Sound relaxing? Look no further! This home offers an opportunity to live on one level if desired, or enjoy a 2nd large family/rec room, full kitchen, 4th bedroom, office, & exercise room downstairs. And who wouldn't appreciate the relaxing outdoor living spaces surrounded by thoughtful landscaping. But let's start in the foyer which opens to a large open great room with cathedral ceilings, wood flooring & gas fireplace. The kitchen a cook's delight with stainless gas cooktop, pot filler, convection oven, large granite counters, pantry, & plenty of cabinetry open to the dining area. The first floor master bedroom offers multiple lighting features and a "take me away" bathroom with large walk in shower, his and her separate vanities and jetted soaking tub, & for convenience walk-in closet. There are 2 more bedrooms w/full baths on the first floor, and the relaxing screened porch. The basement continues to impress with full kit/bar, large family rec area beaming with natural light w/4th bedroom. The home received a brand new roof November 2020. It's not a drive-by...it is a must see to appreciate!
Property Specifics
| Single Family | |
| — | |
| Ranch | |
| 2009 | |
| Full | |
| — | |
| No | |
| 0.43 |
| Champaign | |
| Chestnut Grove | |
| 0 / Not Applicable | |
| None | |
| Public | |
| Public Sewer | |
| 11114007 | |
| 452020131011 |
Nearby Schools
| NAME: | DISTRICT: | DISTANCE: | |
|---|---|---|---|
|
Grade School
Champaign Elementary School |
4 | — | |
|
Middle School
Champaign/middle Call Unit 4 351 |
4 | Not in DB | |
|
High School
Centennial High School |
4 | Not in DB | |
Property History
| DATE: | EVENT: | PRICE: | SOURCE: |
|---|---|---|---|
| 23 Jun, 2010 | Sold | $412,500 | MRED MLS |
| 28 May, 2010 | Under contract | $429,900 | MRED MLS |
| 10 Apr, 2010 | Listed for sale | $0 | MRED MLS |
| 22 Jun, 2018 | Sold | $439,000 | MRED MLS |
| 7 May, 2018 | Under contract | $439,000 | MRED MLS |
| 21 Apr, 2018 | Listed for sale | $439,000 | MRED MLS |
| 31 Aug, 2021 | Sold | $482,000 | MRED MLS |
| 27 Jul, 2021 | Under contract | $489,000 | MRED MLS |
| 17 Jun, 2021 | Listed for sale | $489,000 | MRED MLS |
| 2 Jun, 2025 | Sold | $565,000 | MRED MLS |
| 14 Apr, 2025 | Under contract | $575,000 | MRED MLS |
| 20 Mar, 2025 | Listed for sale | $575,000 | MRED MLS |

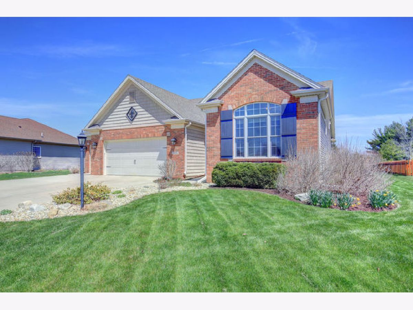
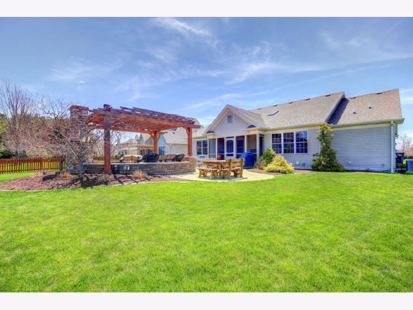
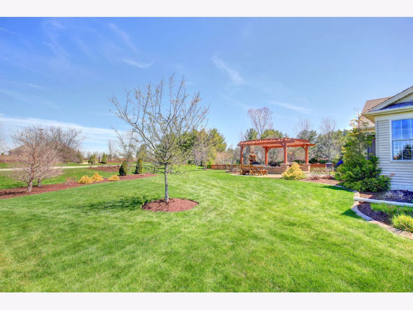




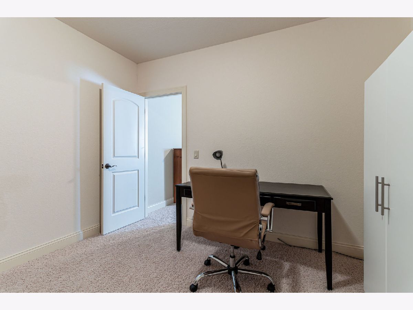



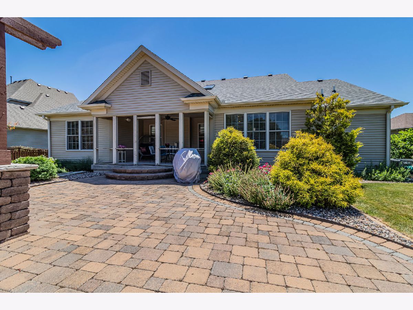




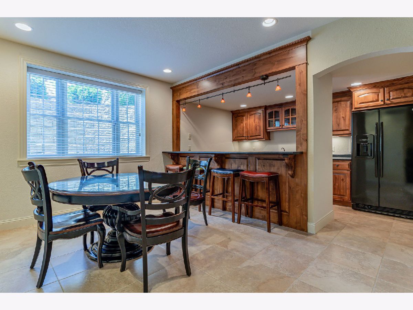

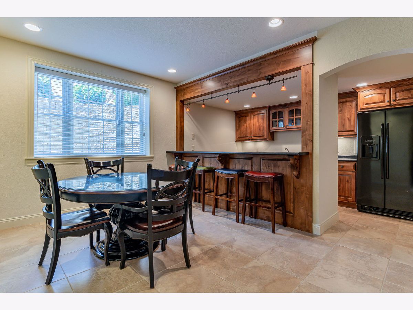

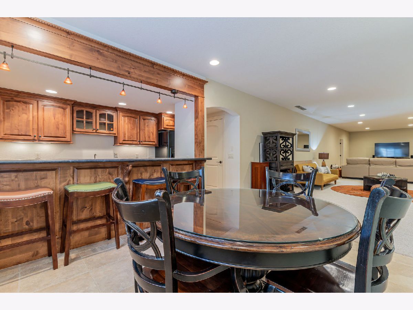


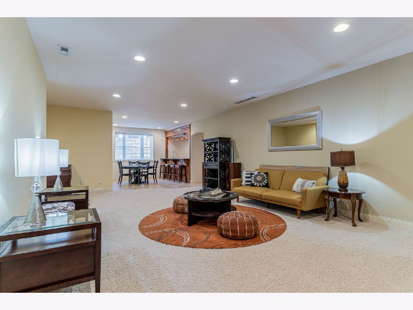

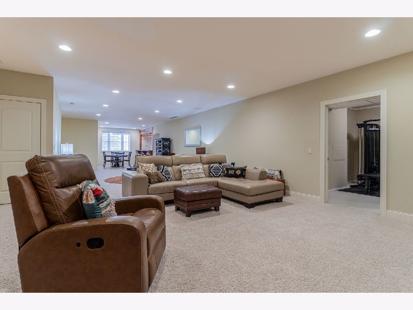

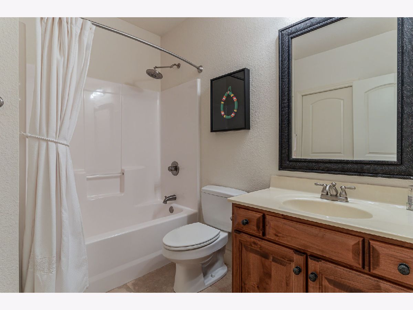


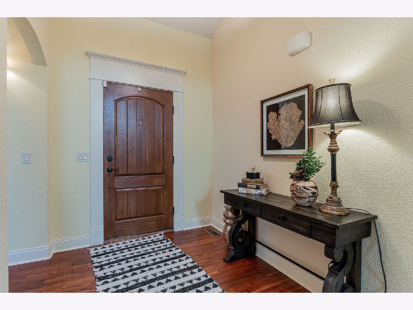

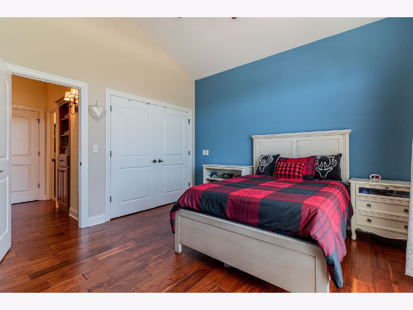

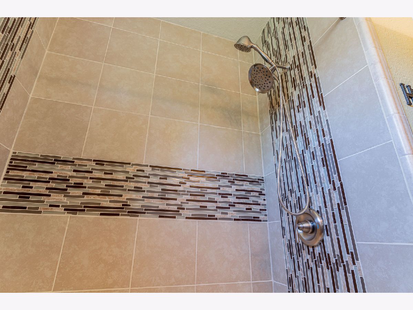
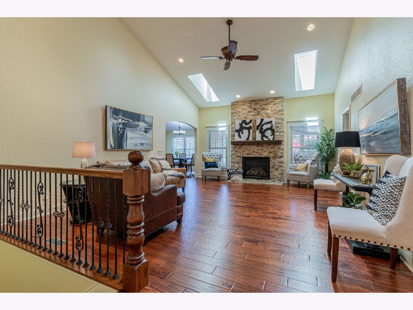
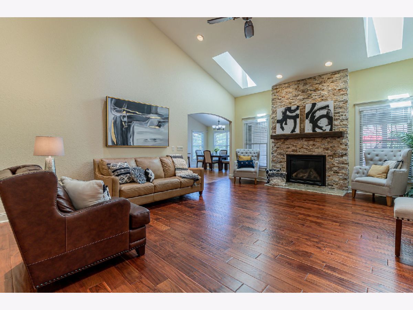
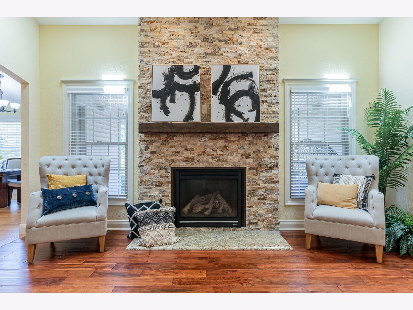
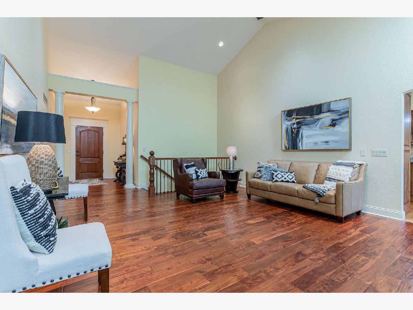
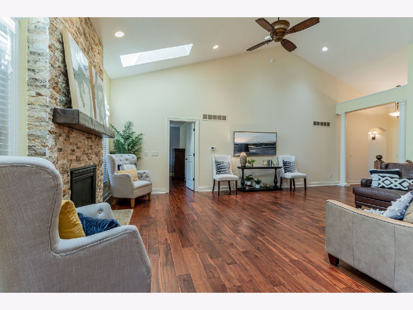



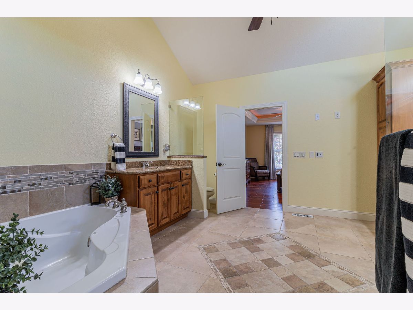
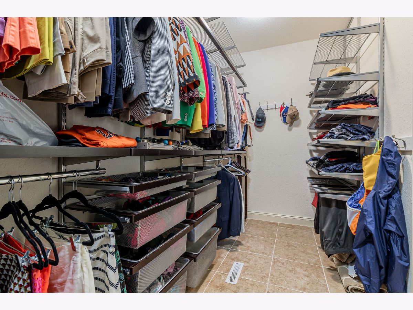
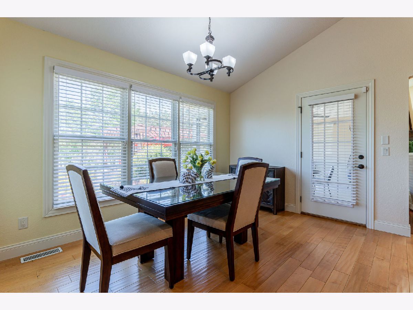

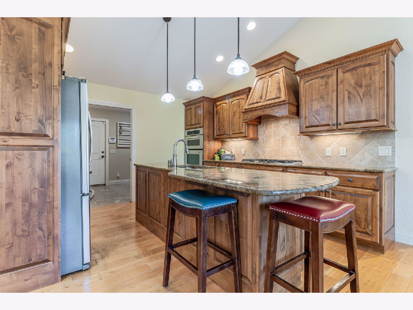
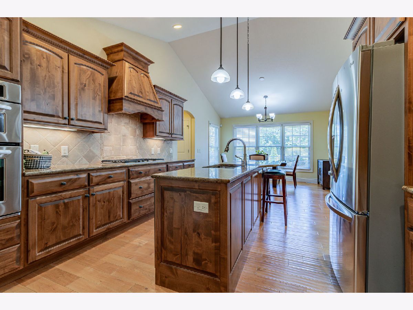
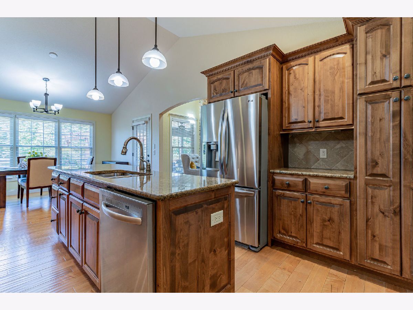


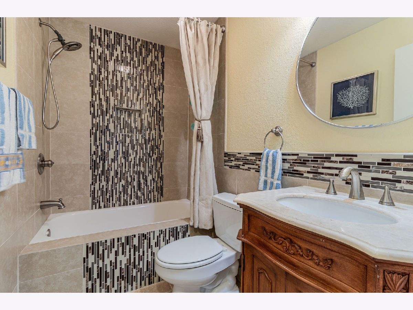

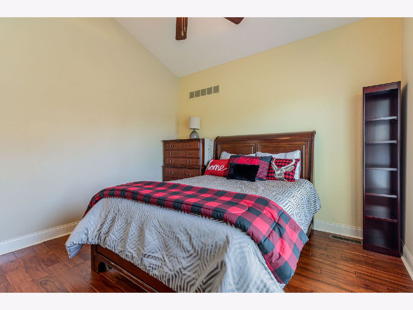
Room Specifics
Total Bedrooms: 4
Bedrooms Above Ground: 3
Bedrooms Below Ground: 1
Dimensions: —
Floor Type: Carpet
Dimensions: —
Floor Type: Carpet
Dimensions: —
Floor Type: Carpet
Full Bathrooms: 4
Bathroom Amenities: Whirlpool
Bathroom in Basement: 1
Rooms: Breakfast Room,Foyer,Walk In Closet,Sun Room
Basement Description: Finished,Partially Finished
Other Specifics
| 3 | |
| — | |
| — | |
| Patio, Porch | |
| — | |
| 75X163X135X238 | |
| — | |
| Full | |
| First Floor Bedroom, Vaulted/Cathedral Ceilings, Skylight(s), Bar-Wet | |
| Cooktop, Dishwasher, Disposal, Microwave, Built-In Oven, Range Hood, Range, Refrigerator | |
| Not in DB | |
| — | |
| — | |
| — | |
| Gas Log |
Tax History
| Year | Property Taxes |
|---|---|
| 2010 | $710 |
| 2018 | $10,836 |
| 2021 | $11,892 |
| 2025 | $12,990 |
Contact Agent
Nearby Similar Homes
Nearby Sold Comparables
Contact Agent
Listing Provided By
Coldwell Banker R.E. Group








