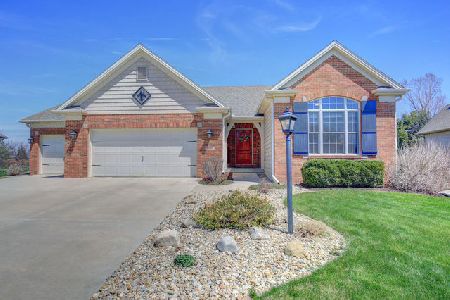4804 Chestnut Grove Drive, Champaign, Illinois 61822
$439,000
|
Sold
|
|
| Status: | Closed |
| Sqft: | 2,060 |
| Cost/Sqft: | $213 |
| Beds: | 3 |
| Baths: | 4 |
| Year Built: | 2009 |
| Property Taxes: | $10,836 |
| Days On Market: | 2846 |
| Lot Size: | 0,43 |
Description
Want an amazing ranch home with beautiful details & full finished basement, screen porch, large patio with outdoor stone fireplace and custom water feature? Look no further! This home offers an opportunity to live on one level if desired-but entertain in its full bar/kitchen downstairs or enjoy outdoor relaxing surrounded by thoughtful landscaping. The foyer opens to a large open great room with gas fireplace. The kitchen a cook's delight with stainless gas cooktop, pot filler, convection ovens, large granite counters and plenty of cabinetry open to the large dining area. The first floor master bedroom offers multiple lighting features and a "take me away" bathroom with large walk in shower, his and her separate vanities and jetted soaking tub. For convenience walk-in closet is off the master bath. There are 2 more bedrooms w/full baths on the first floor . The basement continues to impress with full kit/bar, large family rec area beaming with natural light w/4th bedroom.
Property Specifics
| Single Family | |
| — | |
| Ranch | |
| 2009 | |
| Full | |
| — | |
| No | |
| 0.43 |
| Champaign | |
| Chestnut Grove | |
| 0 / Not Applicable | |
| None | |
| Public | |
| Public Sewer | |
| 09924473 | |
| 452020131011 |
Nearby Schools
| NAME: | DISTRICT: | DISTANCE: | |
|---|---|---|---|
|
Grade School
Unit 4 School Of Choice Elementa |
4 | — | |
|
Middle School
Champaign Junior/middle Call Uni |
4 | Not in DB | |
|
High School
Centennial High School |
4 | Not in DB | |
Property History
| DATE: | EVENT: | PRICE: | SOURCE: |
|---|---|---|---|
| 23 Jun, 2010 | Sold | $412,500 | MRED MLS |
| 28 May, 2010 | Under contract | $429,900 | MRED MLS |
| 10 Apr, 2010 | Listed for sale | $0 | MRED MLS |
| 22 Jun, 2018 | Sold | $439,000 | MRED MLS |
| 7 May, 2018 | Under contract | $439,000 | MRED MLS |
| 21 Apr, 2018 | Listed for sale | $439,000 | MRED MLS |
| 31 Aug, 2021 | Sold | $482,000 | MRED MLS |
| 27 Jul, 2021 | Under contract | $489,000 | MRED MLS |
| 17 Jun, 2021 | Listed for sale | $489,000 | MRED MLS |
| 2 Jun, 2025 | Sold | $565,000 | MRED MLS |
| 14 Apr, 2025 | Under contract | $575,000 | MRED MLS |
| 20 Mar, 2025 | Listed for sale | $575,000 | MRED MLS |
Room Specifics
Total Bedrooms: 4
Bedrooms Above Ground: 3
Bedrooms Below Ground: 1
Dimensions: —
Floor Type: Carpet
Dimensions: —
Floor Type: Carpet
Dimensions: —
Floor Type: Carpet
Full Bathrooms: 4
Bathroom Amenities: Whirlpool
Bathroom in Basement: 1
Rooms: Breakfast Room,Foyer,Walk In Closet,Sun Room
Basement Description: Finished,Partially Finished
Other Specifics
| 3 | |
| — | |
| — | |
| Patio, Porch | |
| — | |
| 75X163X135X238 | |
| — | |
| Full | |
| First Floor Bedroom, Vaulted/Cathedral Ceilings, Skylight(s), Bar-Wet | |
| Cooktop, Dishwasher, Disposal, Microwave, Built-In Oven, Range Hood, Range, Refrigerator | |
| Not in DB | |
| — | |
| — | |
| — | |
| Gas Log |
Tax History
| Year | Property Taxes |
|---|---|
| 2010 | $710 |
| 2018 | $10,836 |
| 2021 | $11,892 |
| 2025 | $12,990 |
Contact Agent
Nearby Similar Homes
Nearby Sold Comparables
Contact Agent
Listing Provided By
Coldwell Banker The R.E. Group











