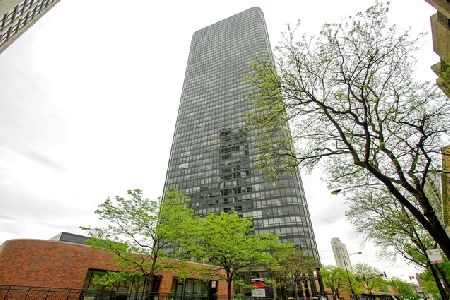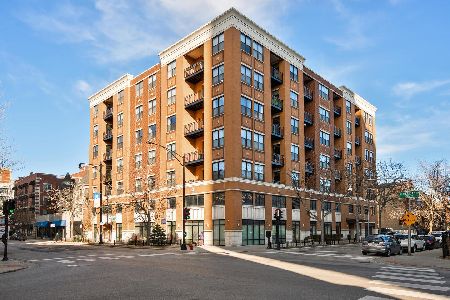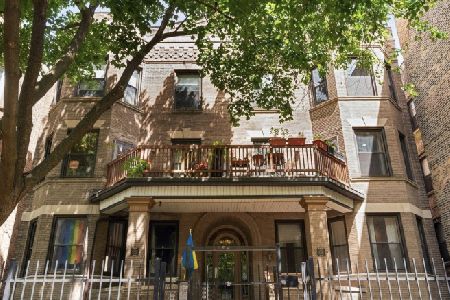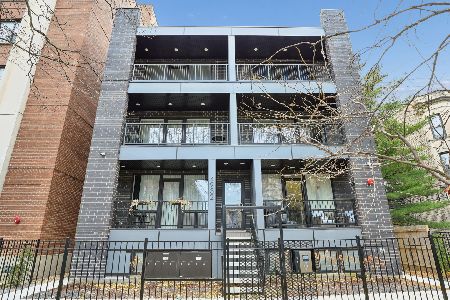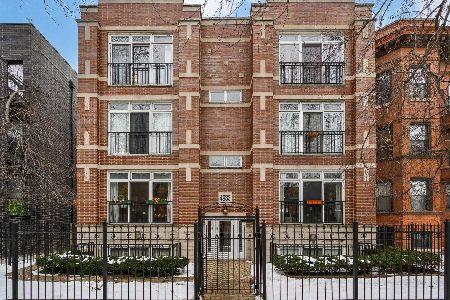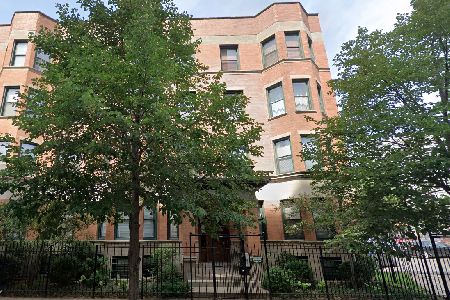4806 Kenmore Avenue, Uptown, Chicago, Illinois 60640
$313,500
|
Sold
|
|
| Status: | Closed |
| Sqft: | 1,650 |
| Cost/Sqft: | $197 |
| Beds: | 2 |
| Baths: | 2 |
| Year Built: | — |
| Property Taxes: | $5,292 |
| Days On Market: | 2348 |
| Lot Size: | 0,00 |
Description
Spacious and sunny 2 Bedroom/2Bath Condo includes-Master Suite provides reading or desk nook, Walk in Closet, Double sinks w/ marble Vanity tops, extra large marble shower with seat, Wake up with East Exposure-Lots of Sun!, Gut Conversion in 2005, & Open kitchen w granite, SS and Breakfast Bar, and eating area on side leads out to expansive patio views of landscaped courtyard. Spacious 2nd Bed, Exterior deeded prkg, w/ remote gate access & floor to ceiling storage unit included. W/D,Hardwoods throughout, Walk to EL, Bus, get a fresh cup of Joe around corner, great stores leading in to Andersonville or Lakeview, local fresh restaurants, & great shopping. Walk to a Cubs game, or take your furry friend to Lake (3 blokes down). Building is fully gated and secured. Seller is IL licensed Realtor. Homeowner Exemption can be applied!
Property Specifics
| Condos/Townhomes | |
| 4 | |
| — | |
| — | |
| None | |
| CONDO | |
| No | |
| — |
| Cook | |
| Kenmore Condominiums | |
| 305 / Monthly | |
| Water,Parking,Insurance,Exterior Maintenance,Lawn Care,Scavenger,Snow Removal | |
| Lake Michigan | |
| Public Sewer | |
| 10508237 | |
| 14084150731012 |
Nearby Schools
| NAME: | DISTRICT: | DISTANCE: | |
|---|---|---|---|
|
Grade School
Swift Elementary School Specialt |
299 | — | |
|
Middle School
Swift Elementary School Specialt |
299 | Not in DB | |
|
High School
Senn High School |
299 | Not in DB | |
Property History
| DATE: | EVENT: | PRICE: | SOURCE: |
|---|---|---|---|
| 10 Apr, 2016 | Listed for sale | $0 | MRED MLS |
| 1 May, 2017 | Listed for sale | $0 | MRED MLS |
| 25 Jun, 2018 | Under contract | $0 | MRED MLS |
| 8 May, 2018 | Listed for sale | $0 | MRED MLS |
| 10 Dec, 2019 | Sold | $313,500 | MRED MLS |
| 24 Oct, 2019 | Under contract | $324,900 | MRED MLS |
| 5 Sep, 2019 | Listed for sale | $324,900 | MRED MLS |
| 16 Jun, 2025 | Sold | $486,000 | MRED MLS |
| 13 May, 2025 | Under contract | $450,000 | MRED MLS |
| 5 May, 2025 | Listed for sale | $450,000 | MRED MLS |
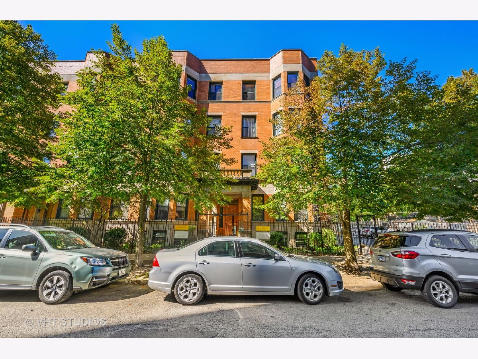
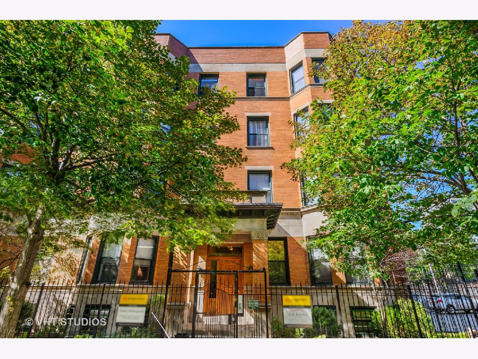
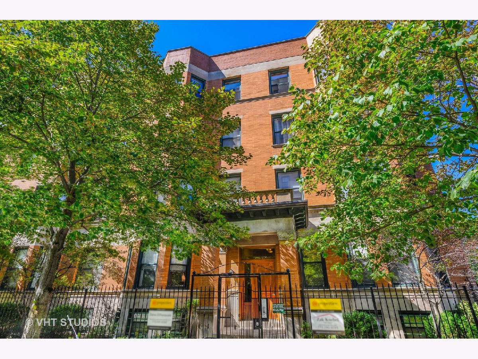
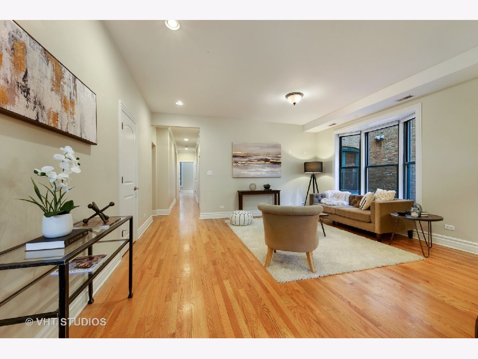
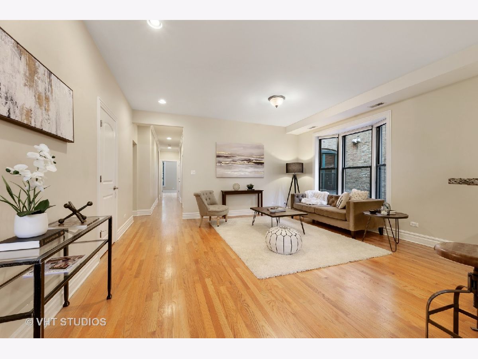
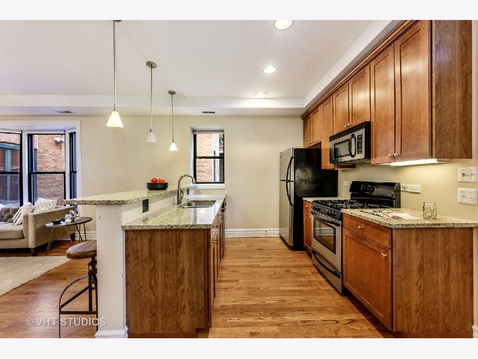
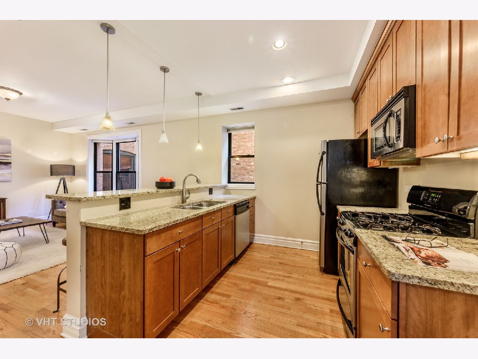
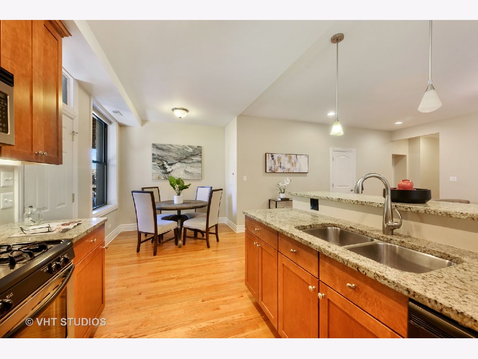
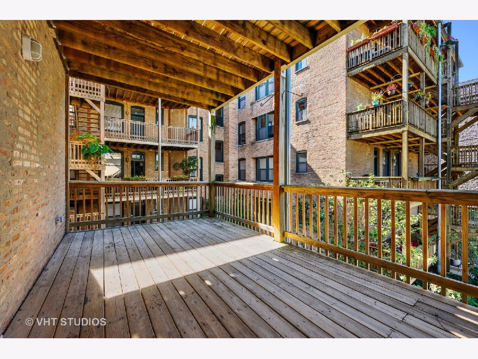
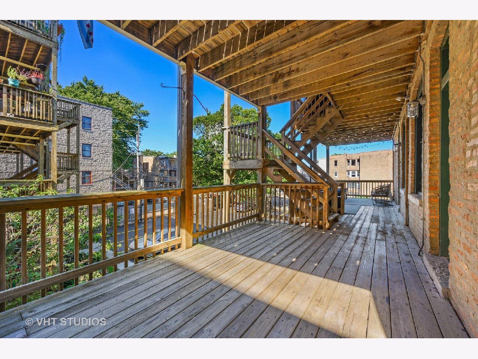
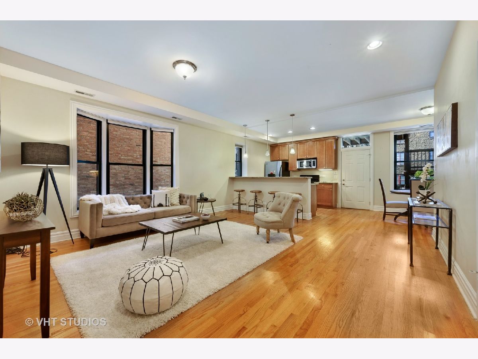
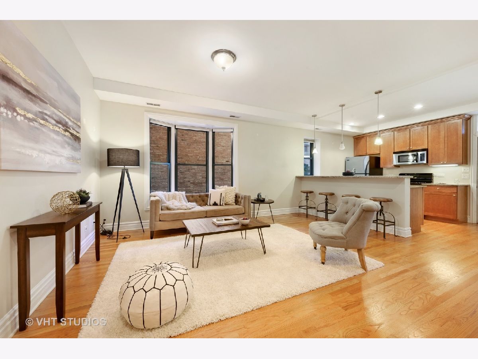
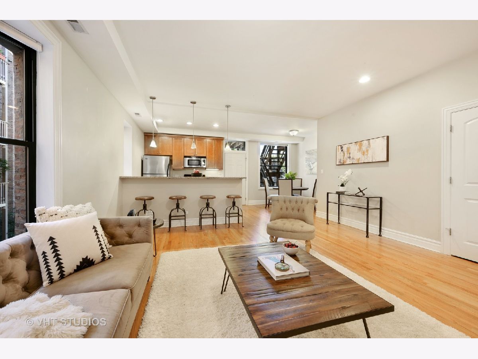
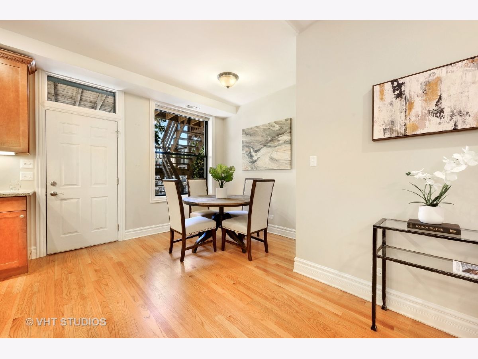
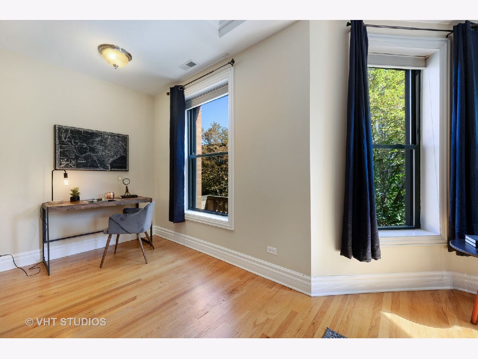
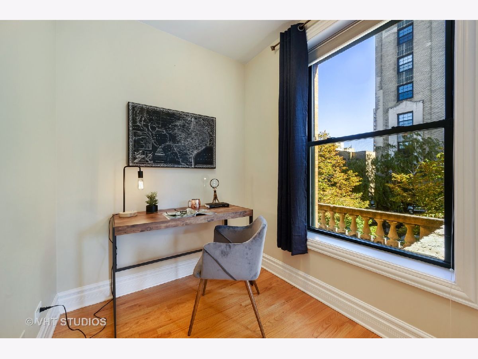
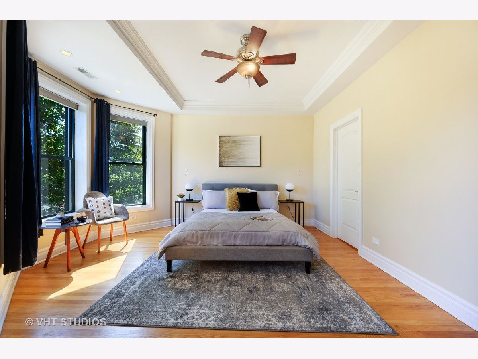
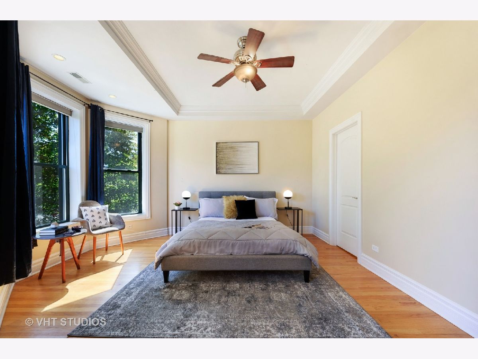
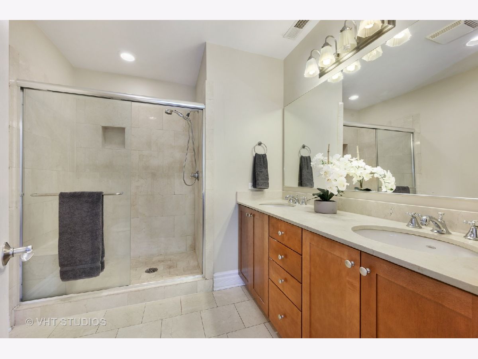
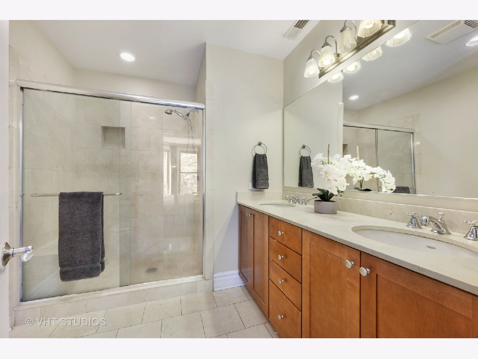
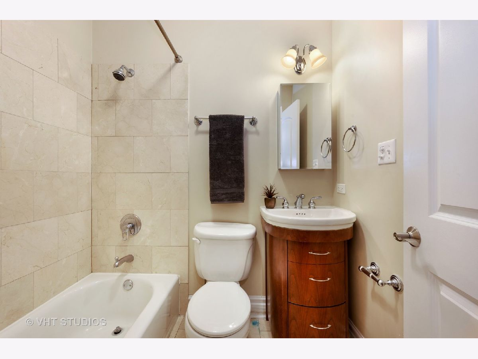
Room Specifics
Total Bedrooms: 2
Bedrooms Above Ground: 2
Bedrooms Below Ground: 0
Dimensions: —
Floor Type: Hardwood
Full Bathrooms: 2
Bathroom Amenities: Double Sink
Bathroom in Basement: 0
Rooms: Balcony/Porch/Lanai,Foyer,Walk In Closet
Basement Description: None
Other Specifics
| — | |
| — | |
| — | |
| Balcony, Deck, Patio, Porch, Outdoor Grill | |
| Corner Lot,Fenced Yard,Landscaped | |
| COMMON | |
| — | |
| Full | |
| Hardwood Floors, Laundry Hook-Up in Unit, Storage | |
| Range, Microwave, Dishwasher, Refrigerator, Washer, Dryer, Disposal | |
| Not in DB | |
| — | |
| — | |
| Storage, Security Door Lock(s) | |
| — |
Tax History
| Year | Property Taxes |
|---|---|
| 2019 | $5,292 |
| 2025 | $3,491 |
Contact Agent
Nearby Similar Homes
Nearby Sold Comparables
Contact Agent
Listing Provided By
@properties

