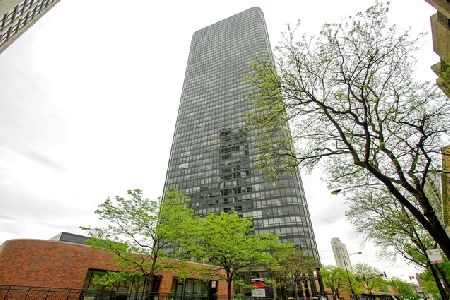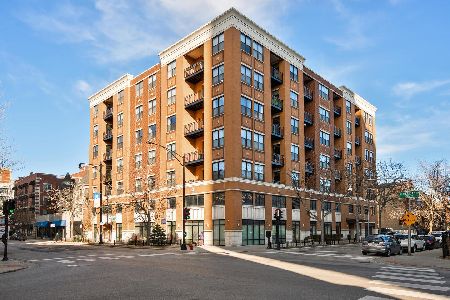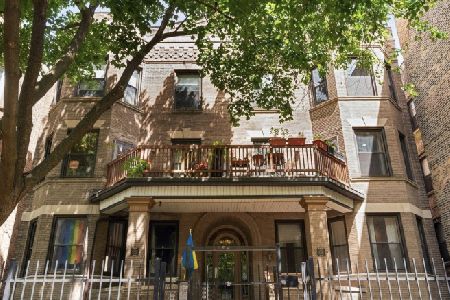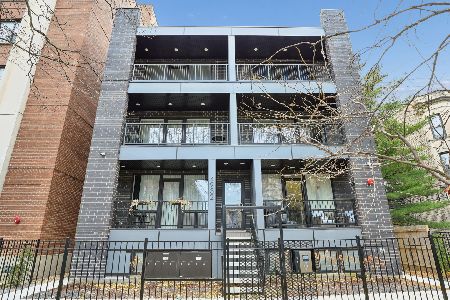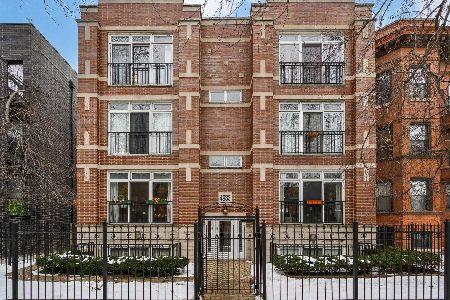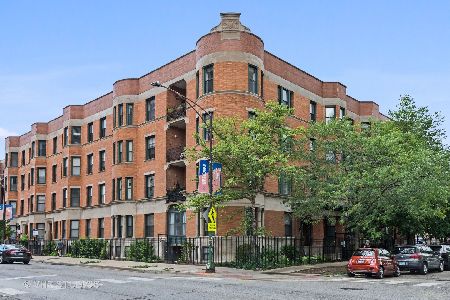4806 Kenmore Avenue, Uptown, Chicago, Illinois 60640
$187,500
|
Sold
|
|
| Status: | Closed |
| Sqft: | 1,531 |
| Cost/Sqft: | $124 |
| Beds: | 3 |
| Baths: | 3 |
| Year Built: | 1920 |
| Property Taxes: | $3,029 |
| Days On Market: | 5045 |
| Lot Size: | 0,00 |
Description
Unique 3 bedroom/3 bath garden unit in perfect, walk to everything uptown location. Vintage exterior, 100% new construction interior. Chef's kitchen includes stainless steel appliances, cherry cabinets and granite. Marble baths, hardwood throughout, W/D in unit, 2 ensuite bedrooms, huge private patio and extra storage. Secured deeded parking $12,500K. Close to red line, lake shore, dog parks, dining, etc.
Property Specifics
| Condos/Townhomes | |
| 4 | |
| — | |
| 1920 | |
| None | |
| — | |
| No | |
| — |
| Cook | |
| Kenmore Condominiums | |
| 197 / Monthly | |
| Water,Parking,Insurance,Exterior Maintenance,Lawn Care,Scavenger,Snow Removal | |
| Lake Michigan | |
| Public Sewer | |
| 08045287 | |
| 14084150551010 |
Property History
| DATE: | EVENT: | PRICE: | SOURCE: |
|---|---|---|---|
| 9 Jan, 2013 | Sold | $187,500 | MRED MLS |
| 2 Nov, 2012 | Under contract | $189,900 | MRED MLS |
| — | Last price change | $192,500 | MRED MLS |
| 17 Apr, 2012 | Listed for sale | $215,000 | MRED MLS |
Room Specifics
Total Bedrooms: 3
Bedrooms Above Ground: 3
Bedrooms Below Ground: 0
Dimensions: —
Floor Type: Hardwood
Dimensions: —
Floor Type: Hardwood
Full Bathrooms: 3
Bathroom Amenities: Double Sink
Bathroom in Basement: 0
Rooms: Other Room
Basement Description: None
Other Specifics
| — | |
| — | |
| — | |
| Balcony, Deck, Porch, Storms/Screens, End Unit | |
| Fenced Yard | |
| COMMON | |
| — | |
| None | |
| Hardwood Floors, Laundry Hook-Up in Unit, Storage | |
| Range, Microwave, Dishwasher, Refrigerator, Washer, Dryer, Disposal | |
| Not in DB | |
| — | |
| — | |
| Storage | |
| — |
Tax History
| Year | Property Taxes |
|---|---|
| 2013 | $3,029 |
Contact Agent
Nearby Similar Homes
Nearby Sold Comparables
Contact Agent
Listing Provided By
Baird & Warner

