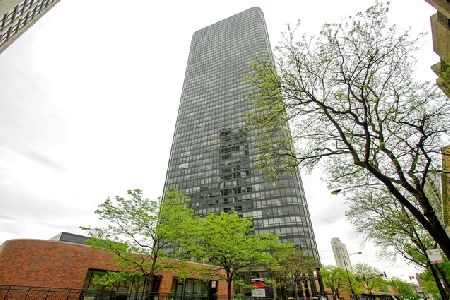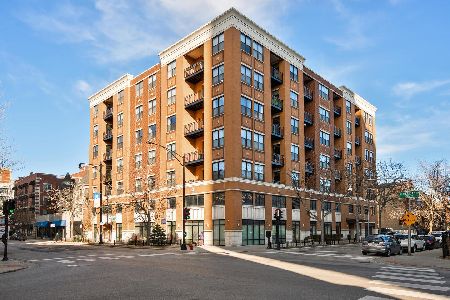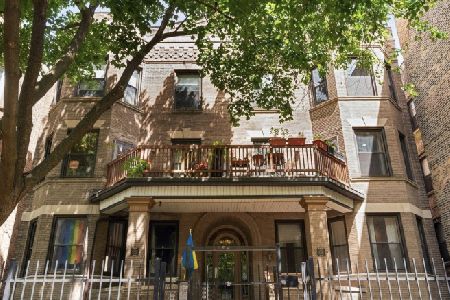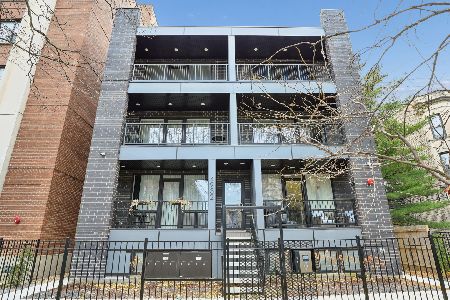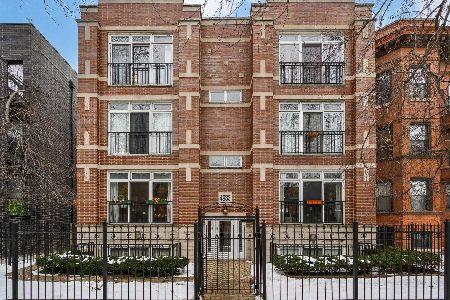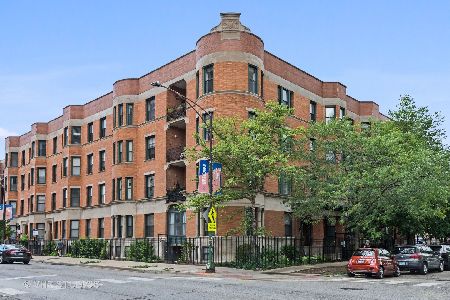4806 Kenmore Avenue, Uptown, Chicago, Illinois 60640
$330,000
|
Sold
|
|
| Status: | Closed |
| Sqft: | 1,380 |
| Cost/Sqft: | $236 |
| Beds: | 2 |
| Baths: | 2 |
| Year Built: | — |
| Property Taxes: | $5,941 |
| Days On Market: | 2174 |
| Lot Size: | 0,00 |
Description
Gorgeous Top Floor with vaulted ceilings in beautiful vintage building. Bright sunny condo with huge walk-out deck. Large Open Kitchen floor plan with room for dining table. Wonderful detail finishes throughout including loft-height ceilings, newly refinished hardwood floors throughout. Over sized Master suite with walk in close. Exterior deeded parking space included. Great access to CTA Red Line & buses. Terrific Uptown location. Move in Ready. Additional storage.
Property Specifics
| Condos/Townhomes | |
| 4 | |
| — | |
| — | |
| None | |
| TOP FLOOR | |
| No | |
| — |
| Cook | |
| — | |
| 310 / Monthly | |
| Water,Insurance,Exterior Maintenance,Lawn Care,Scavenger,Snow Removal | |
| Lake Michigan,Public | |
| Public Sewer | |
| 10630852 | |
| 14084150731014 |
Property History
| DATE: | EVENT: | PRICE: | SOURCE: |
|---|---|---|---|
| 31 Mar, 2020 | Sold | $330,000 | MRED MLS |
| 2 Mar, 2020 | Under contract | $325,000 | MRED MLS |
| 26 Feb, 2020 | Listed for sale | $325,000 | MRED MLS |
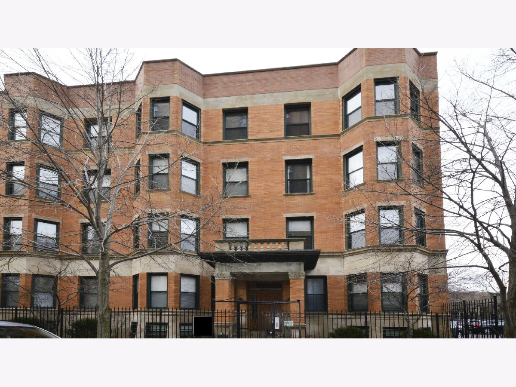
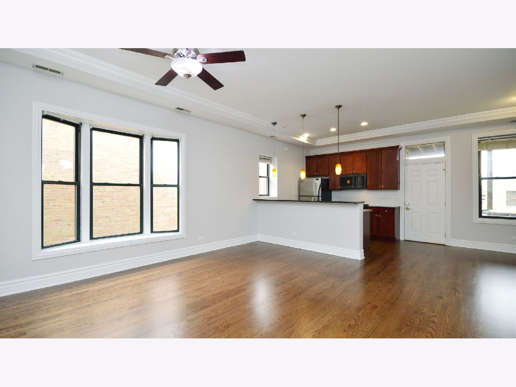
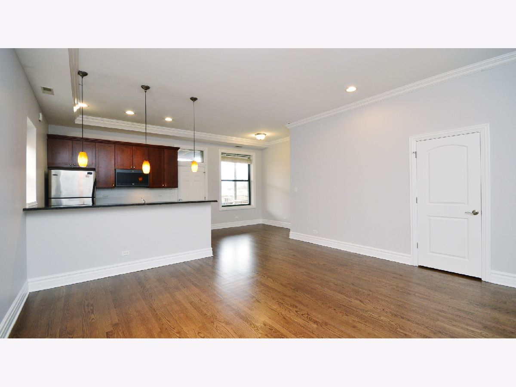
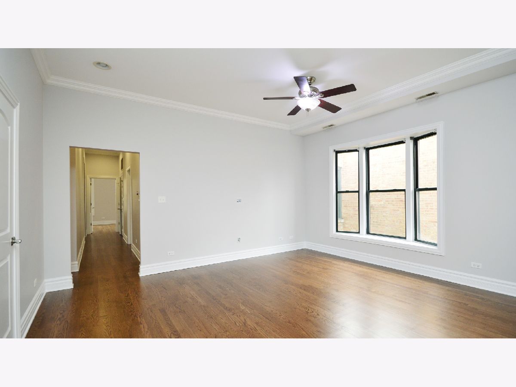
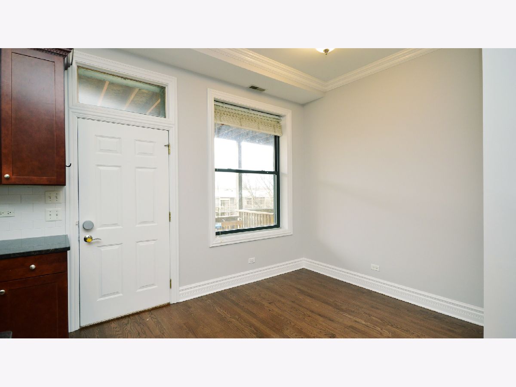
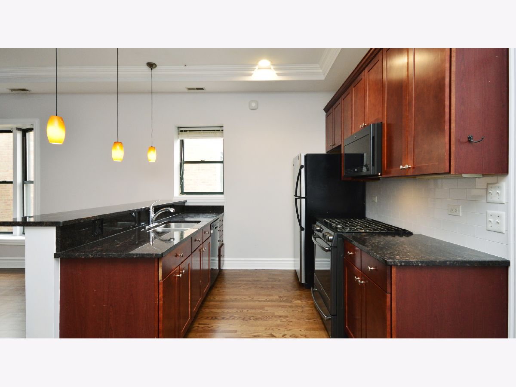
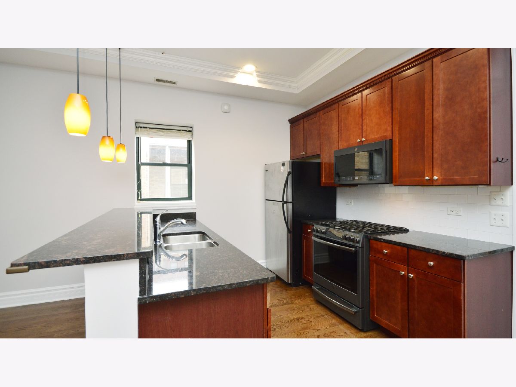
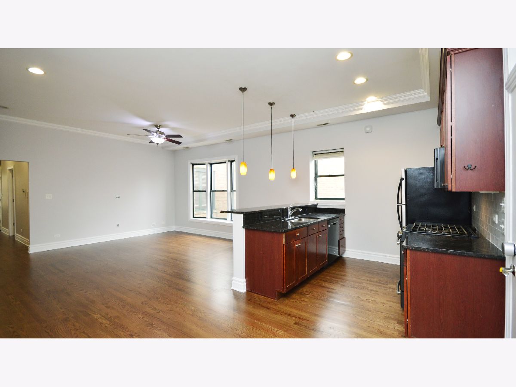
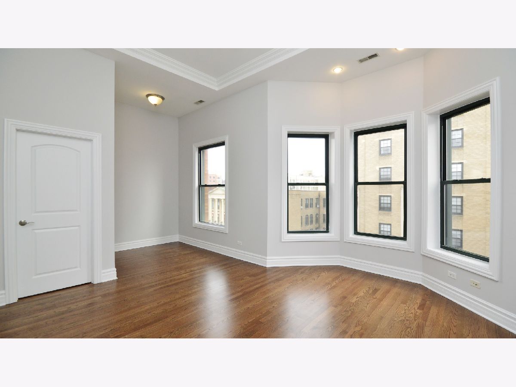
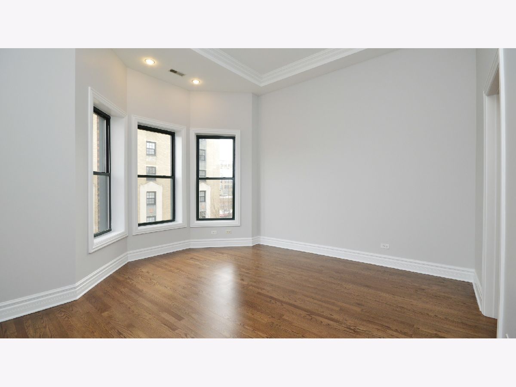
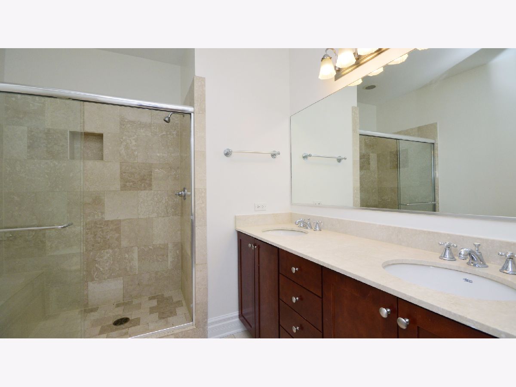
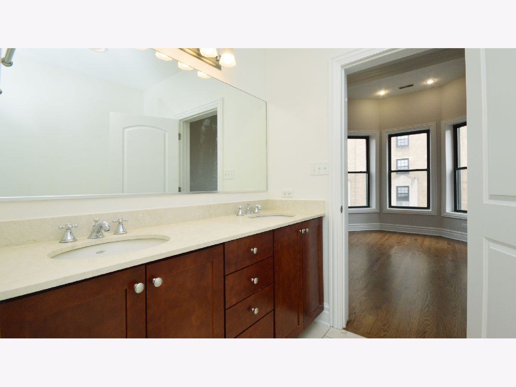
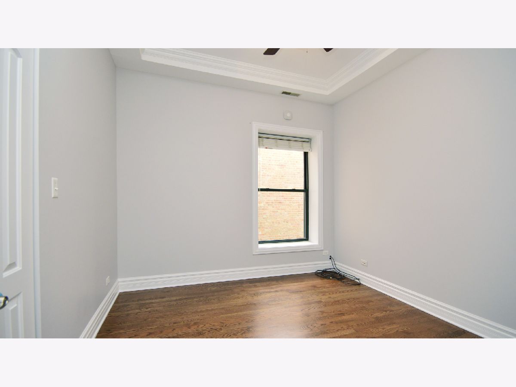
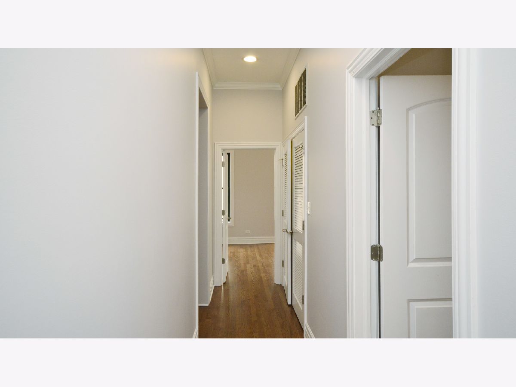
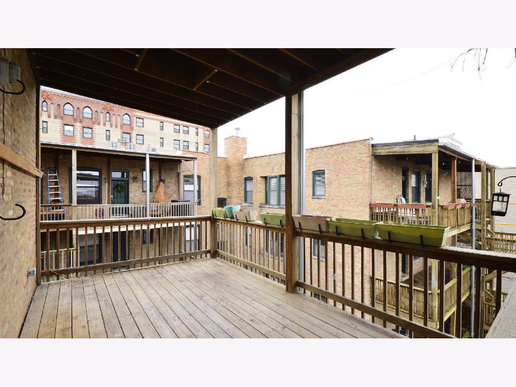
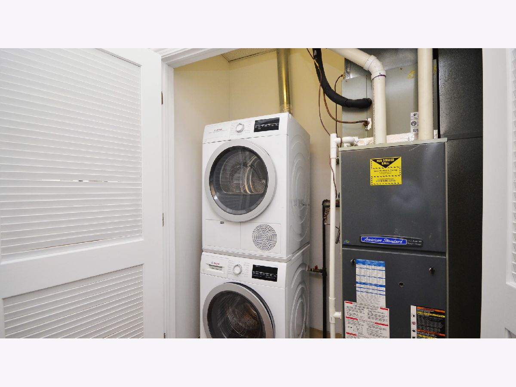
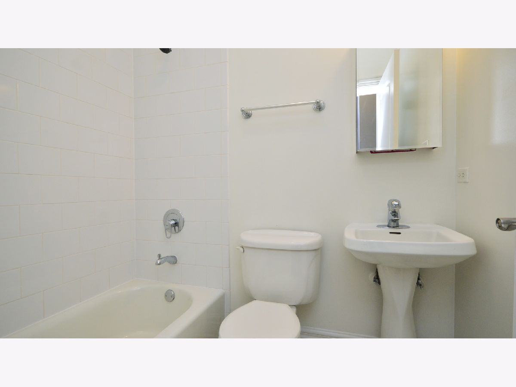
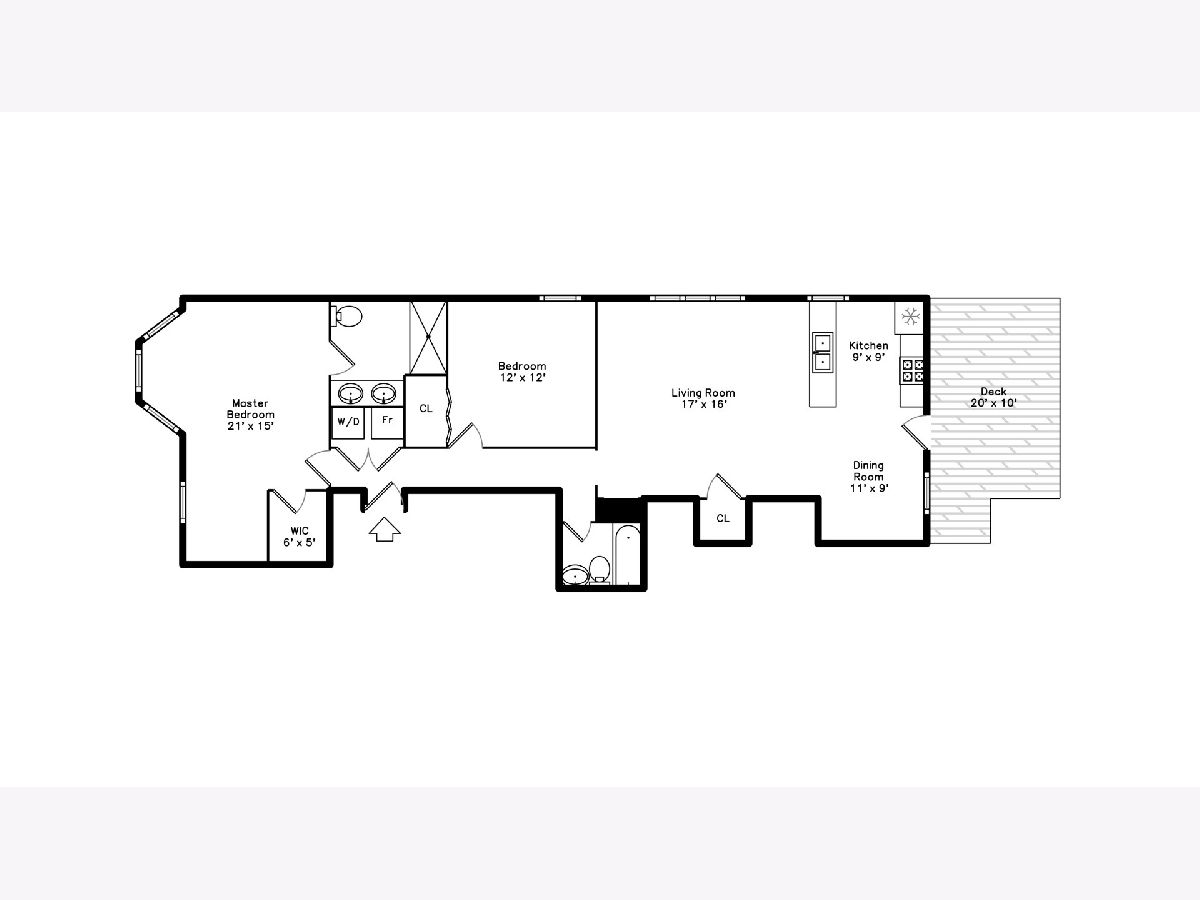
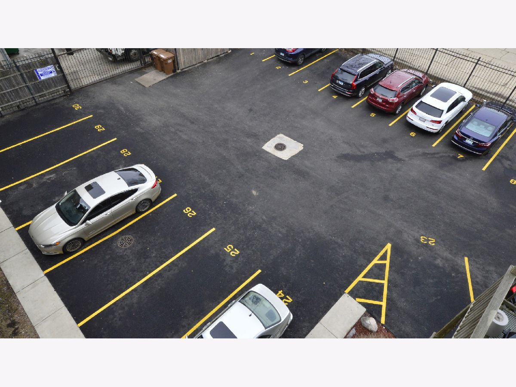
Room Specifics
Total Bedrooms: 2
Bedrooms Above Ground: 2
Bedrooms Below Ground: 0
Dimensions: —
Floor Type: Hardwood
Full Bathrooms: 2
Bathroom Amenities: Double Sink
Bathroom in Basement: 0
Rooms: Foyer,Deck
Basement Description: None
Other Specifics
| — | |
| — | |
| — | |
| Balcony, Deck, Storms/Screens, End Unit | |
| Corner Lot,Landscaped | |
| COMMON | |
| — | |
| Full | |
| Vaulted/Cathedral Ceilings, Hardwood Floors, Laundry Hook-Up in Unit, Storage | |
| Range, Microwave, Dishwasher, Refrigerator, Washer, Dryer, Disposal | |
| Not in DB | |
| — | |
| — | |
| Storage, Security Door Lock(s) | |
| — |
Tax History
| Year | Property Taxes |
|---|---|
| 2020 | $5,941 |
Contact Agent
Nearby Similar Homes
Nearby Sold Comparables
Contact Agent
Listing Provided By
Keller Williams Chicago-Lincoln Park

