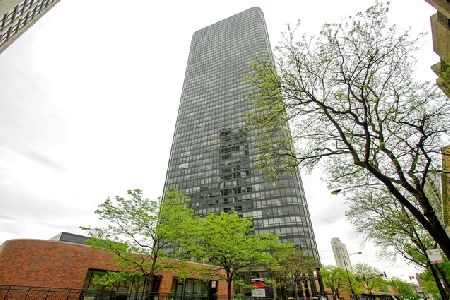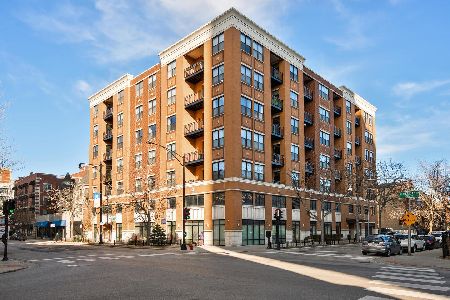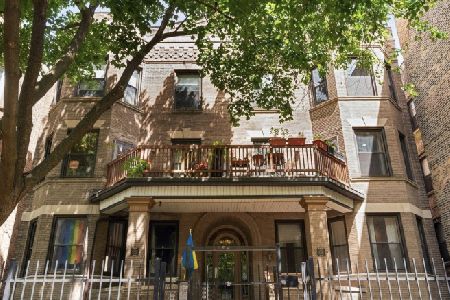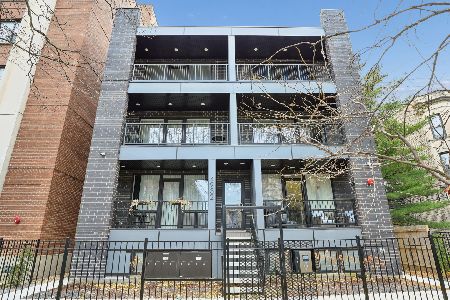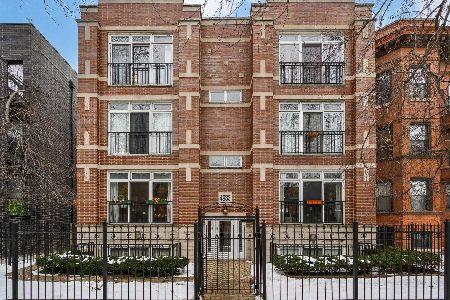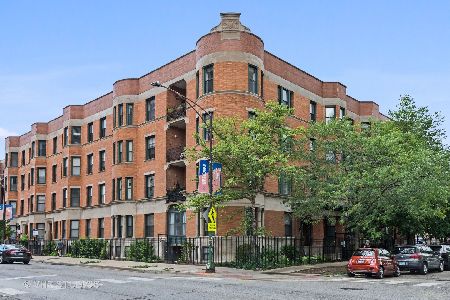4806 Kenmore Avenue, Uptown, Chicago, Illinois 60640
$335,000
|
Sold
|
|
| Status: | Closed |
| Sqft: | 0 |
| Cost/Sqft: | — |
| Beds: | 2 |
| Baths: | 2 |
| Year Built: | 1920 |
| Property Taxes: | $5,131 |
| Days On Market: | 1339 |
| Lot Size: | 0,00 |
Description
2 bedroom 2 bath condo in the entertainment district of Uptown. Open concept living room and kitchen with hardwood flooring throughout. Bay windows in Primary bedroom flood the space with great natural light. Primary also features a sitting area and en suite bathroom with double vanity sink and glass encased shower. In unit laundry and additional storage in the basement. Large deck to enjoy the warm weather months. Deeded exterior parking included in the price. Close to the CTA red line, bus line, grocery, dining, nightlife and lakefront!
Property Specifics
| Condos/Townhomes | |
| 4 | |
| — | |
| 1920 | |
| — | |
| — | |
| No | |
| — |
| Cook | |
| — | |
| 355 / Monthly | |
| — | |
| — | |
| — | |
| 11430969 | |
| 14084150731013 |
Nearby Schools
| NAME: | DISTRICT: | DISTANCE: | |
|---|---|---|---|
|
Grade School
Mccutcheon Elementary School |
299 | — | |
|
Middle School
Mccutcheon Elementary School |
299 | Not in DB | |
|
High School
Senn High School |
299 | Not in DB | |
Property History
| DATE: | EVENT: | PRICE: | SOURCE: |
|---|---|---|---|
| 12 Aug, 2022 | Sold | $335,000 | MRED MLS |
| 13 Jun, 2022 | Under contract | $300,000 | MRED MLS |
| 10 Jun, 2022 | Listed for sale | $300,000 | MRED MLS |
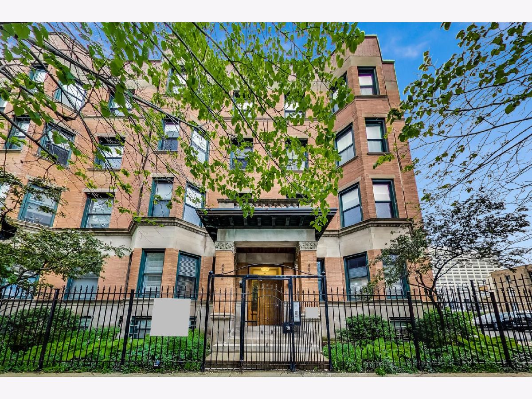
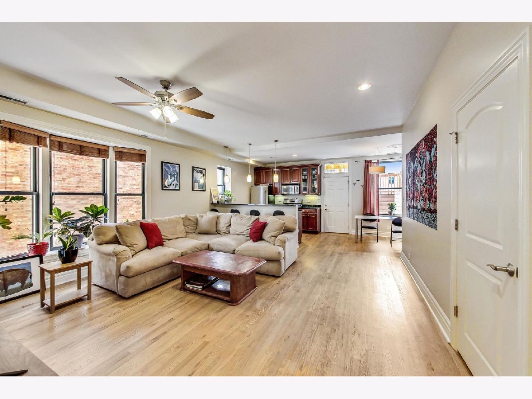
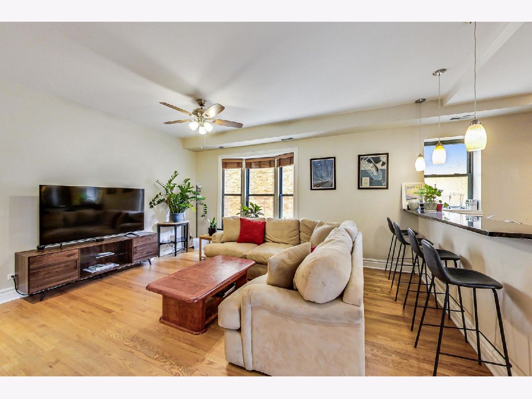
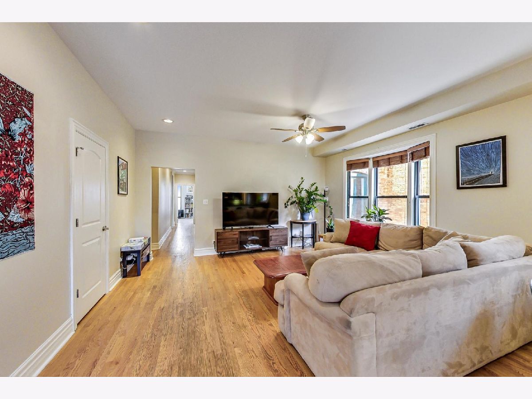
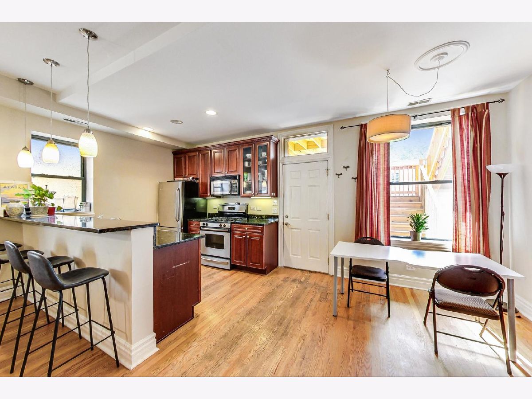
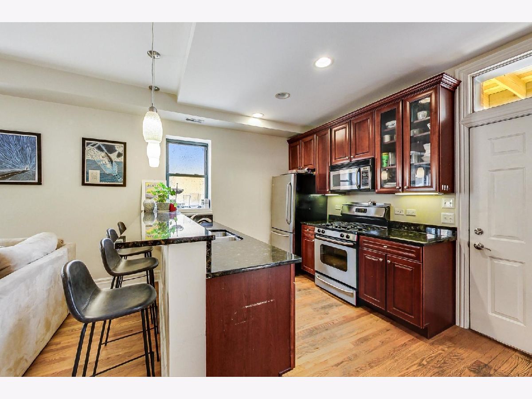
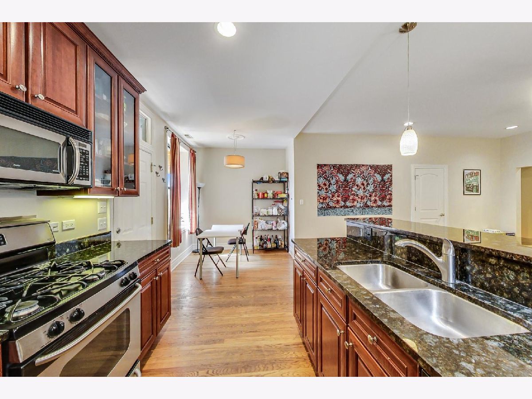
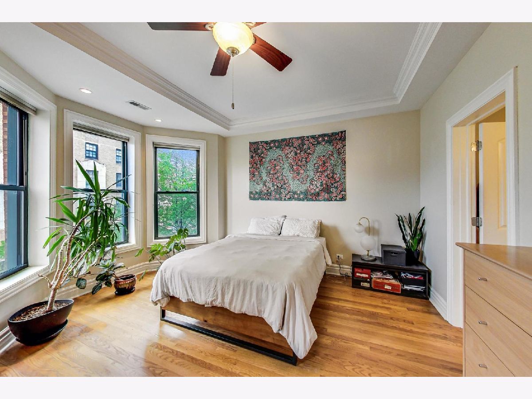
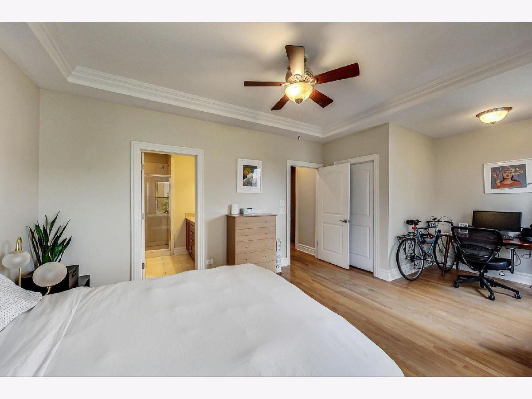
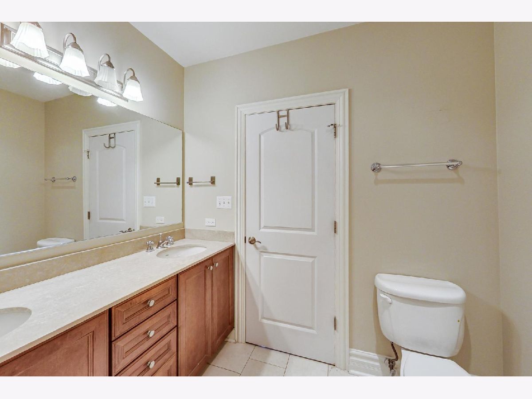
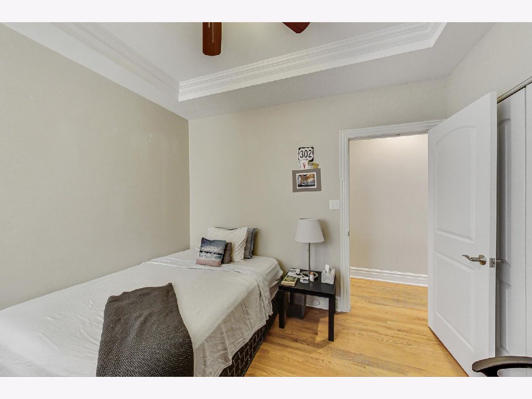
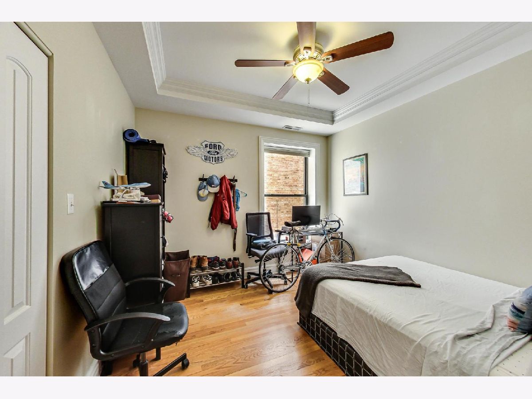
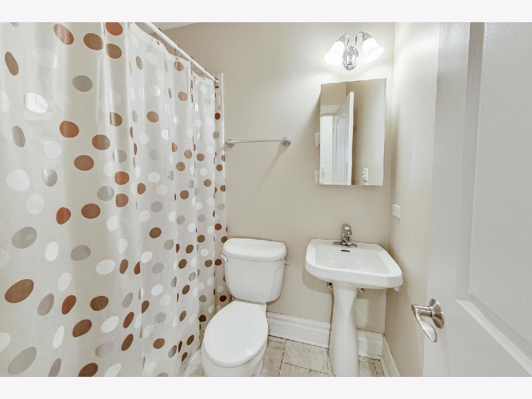
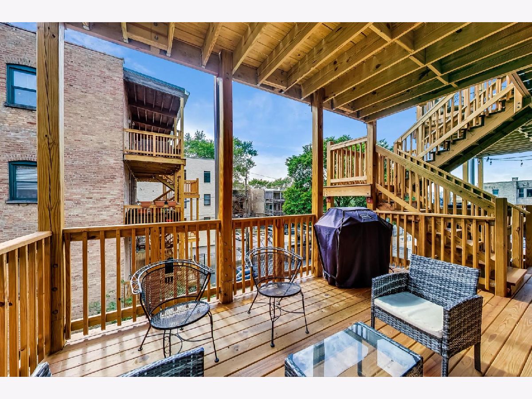
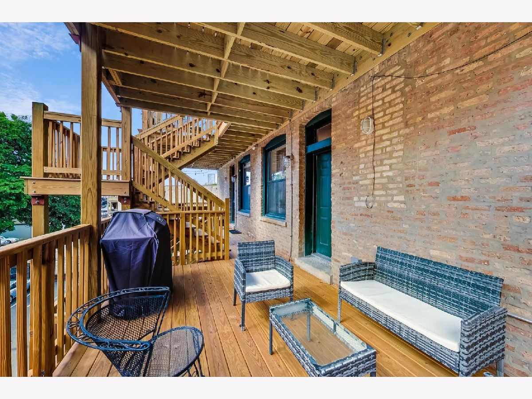
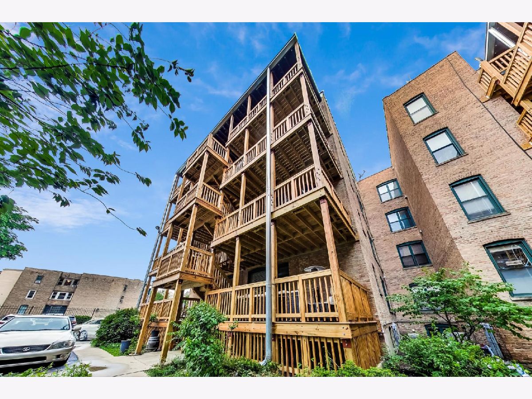
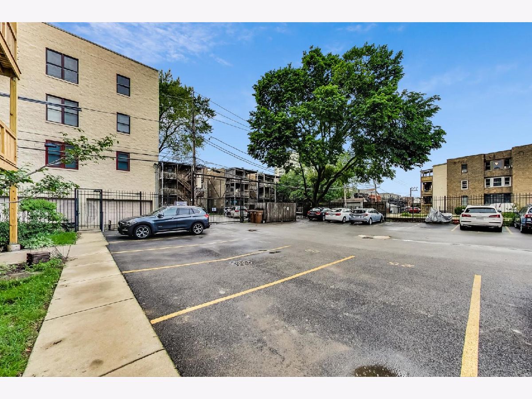
Room Specifics
Total Bedrooms: 2
Bedrooms Above Ground: 2
Bedrooms Below Ground: 0
Dimensions: —
Floor Type: —
Full Bathrooms: 2
Bathroom Amenities: Separate Shower,Double Sink,No Tub
Bathroom in Basement: 0
Rooms: —
Basement Description: None
Other Specifics
| — | |
| — | |
| — | |
| — | |
| — | |
| COMMON | |
| — | |
| — | |
| — | |
| — | |
| Not in DB | |
| — | |
| — | |
| — | |
| — |
Tax History
| Year | Property Taxes |
|---|---|
| 2022 | $5,131 |
Contact Agent
Nearby Similar Homes
Nearby Sold Comparables
Contact Agent
Listing Provided By
@properties Christie's International Real Estate

