4806 Loyola Drive, Mchenry, Illinois 60050
$315,000
|
Sold
|
|
| Status: | Closed |
| Sqft: | 3,098 |
| Cost/Sqft: | $103 |
| Beds: | 4 |
| Baths: | 4 |
| Year Built: | 2001 |
| Property Taxes: | $10,120 |
| Days On Market: | 2017 |
| Lot Size: | 0,31 |
Description
3096 sq feet with space for everyone and living like at a luxury resort. Three car garage. Large room sizes in every room. From the open kitchen with bright cabinets and granite tops that lead into the family room and sitting areas overlooking the deck and pool, and you are ready to entertain or relax in style. Pullouts in kitchen cabinets. The formal dining room and living room are both near the dramatic front entry. You have a large Master Bedroom with a sitting area and a substantial professional closet organizer and shelves. Loft area upstairs. There is a large landscaped and fenced yard with above ground pool and deck. Full basement with two additional bedrooms finished and also a full bath. Natural light streams in from the many above-ground in the basement plus there is extra space for a second family room available too. Great mudroom off the garage keeps your home spotless. Newly painted. New floors. New Furnace and Air Units. New Pool Liner
Property Specifics
| Single Family | |
| — | |
| — | |
| 2001 | |
| Full | |
| RAVINIA | |
| No | |
| 0.31 |
| Mc Henry | |
| Park Ridge Estates | |
| 45 / Annual | |
| Other | |
| Public | |
| Public Sewer | |
| 10790265 | |
| 0934360017 |
Property History
| DATE: | EVENT: | PRICE: | SOURCE: |
|---|---|---|---|
| 27 Nov, 2019 | Sold | $195,400 | MRED MLS |
| 17 Oct, 2019 | Under contract | $194,800 | MRED MLS |
| 26 Sep, 2019 | Listed for sale | $194,800 | MRED MLS |
| 8 Oct, 2020 | Sold | $315,000 | MRED MLS |
| 14 Aug, 2020 | Under contract | $320,000 | MRED MLS |
| — | Last price change | $330,000 | MRED MLS |
| 21 Jul, 2020 | Listed for sale | $330,000 | MRED MLS |
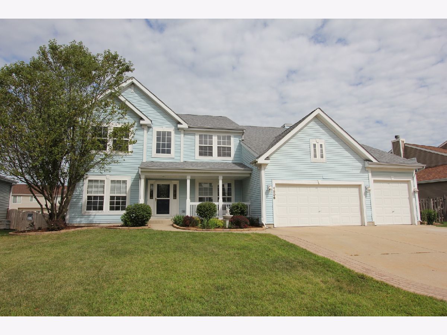
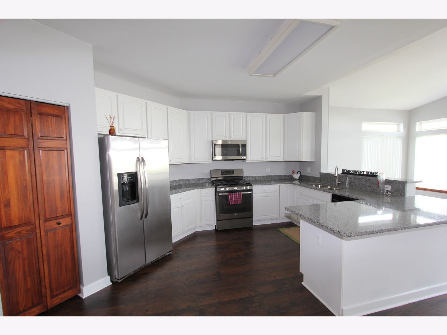
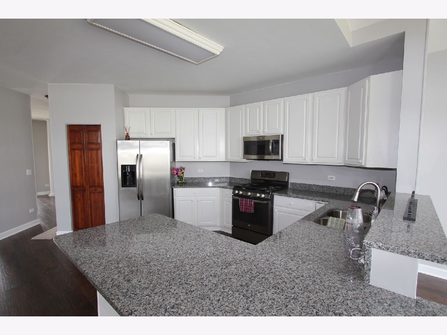
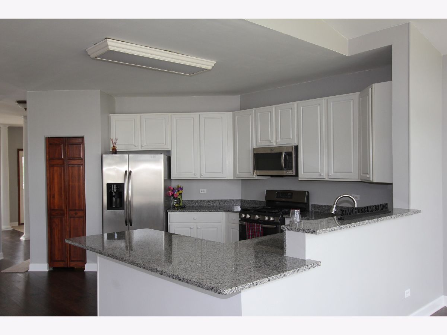
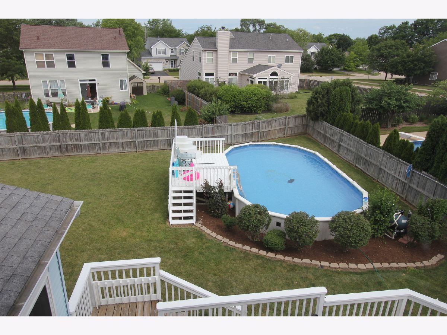
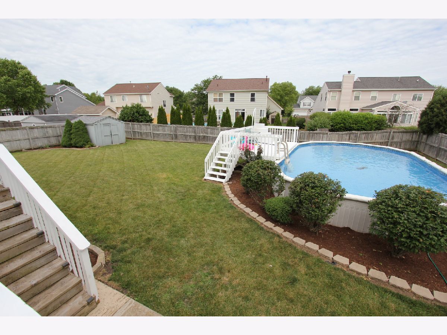
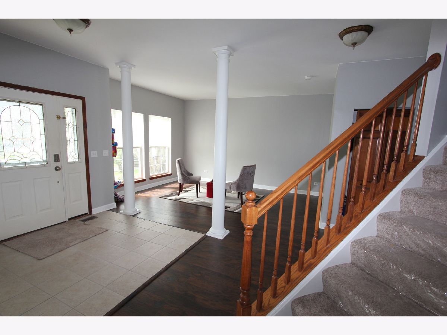
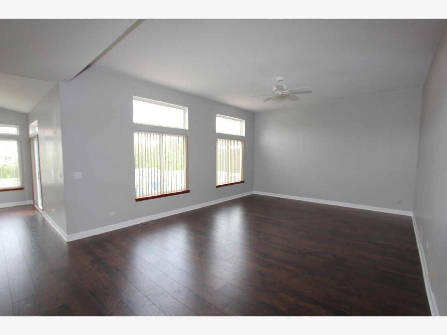
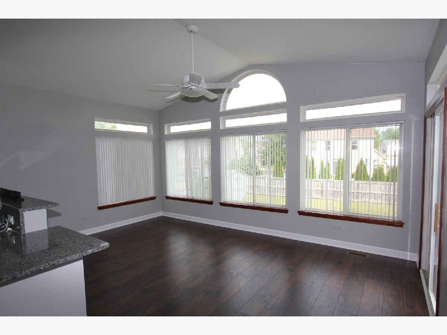
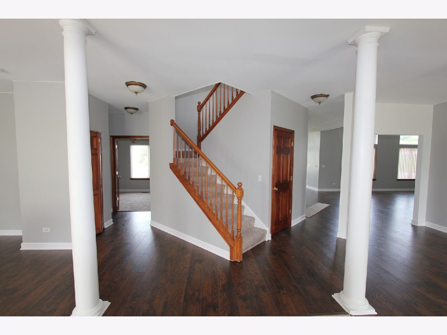
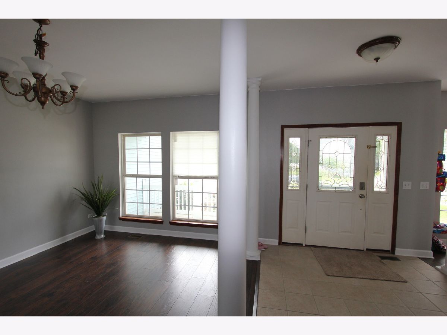
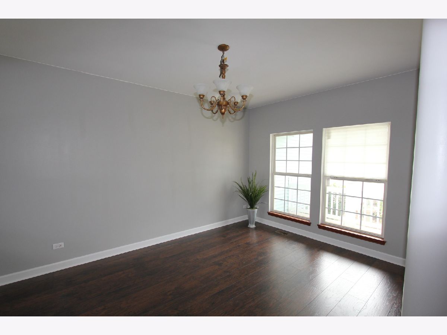
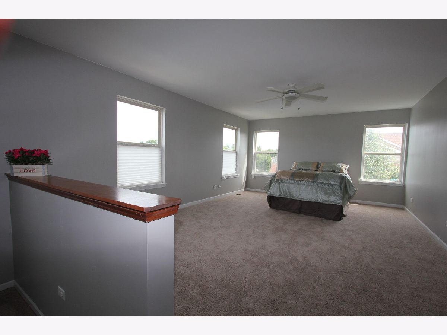
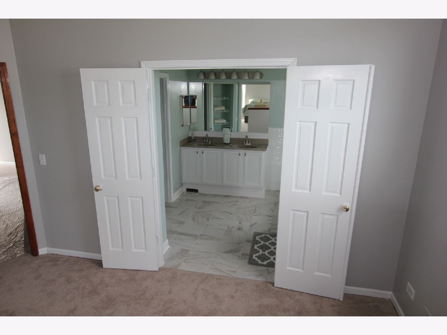
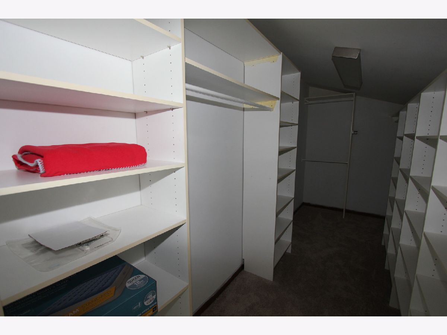
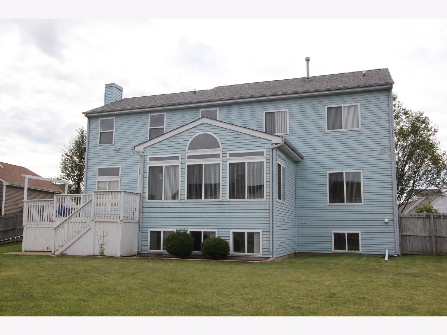
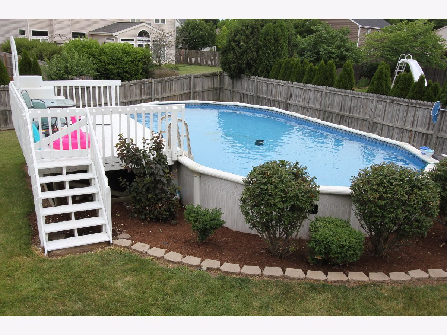
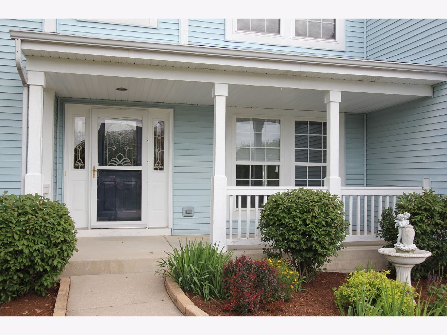
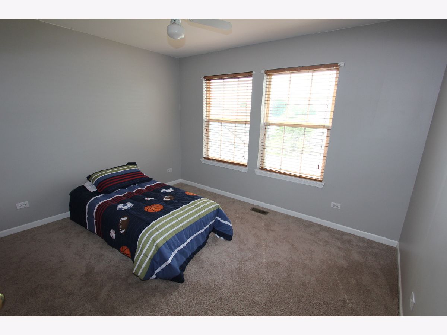
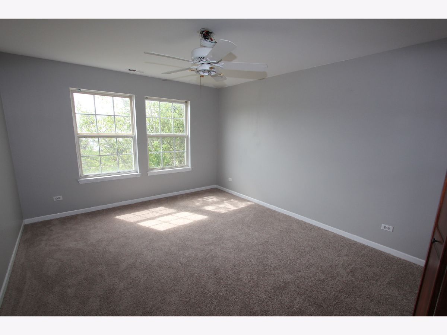
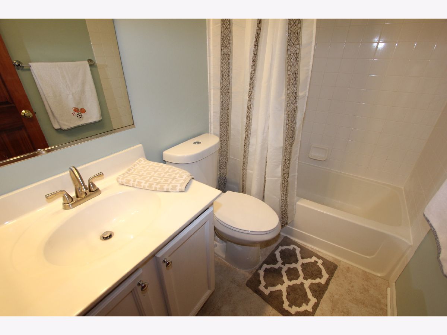
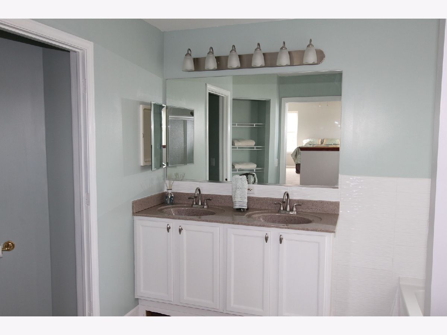
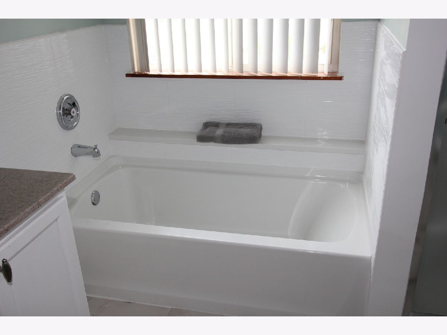
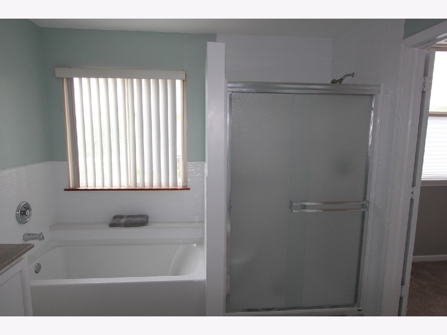
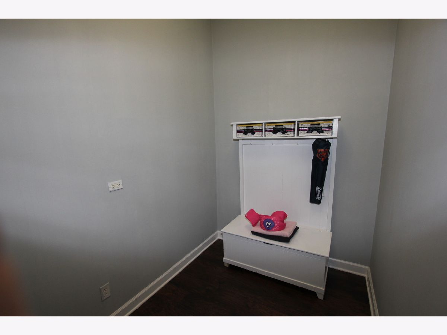
Room Specifics
Total Bedrooms: 4
Bedrooms Above Ground: 4
Bedrooms Below Ground: 0
Dimensions: —
Floor Type: —
Dimensions: —
Floor Type: —
Dimensions: —
Floor Type: —
Full Bathrooms: 4
Bathroom Amenities: —
Bathroom in Basement: 1
Rooms: Study,Heated Sun Room
Basement Description: Partially Finished
Other Specifics
| 3 | |
| — | |
| — | |
| Deck, Above Ground Pool | |
| — | |
| 76 X 163 X 99 X 144 | |
| — | |
| Full | |
| — | |
| Range, Microwave, Dishwasher, Refrigerator, Washer, Dryer, Disposal | |
| Not in DB | |
| — | |
| — | |
| — | |
| — |
Tax History
| Year | Property Taxes |
|---|---|
| 2019 | $10,120 |
Contact Agent
Nearby Similar Homes
Nearby Sold Comparables
Contact Agent
Listing Provided By
Homesmart Connect LLC






