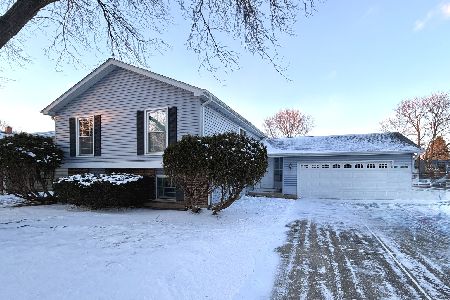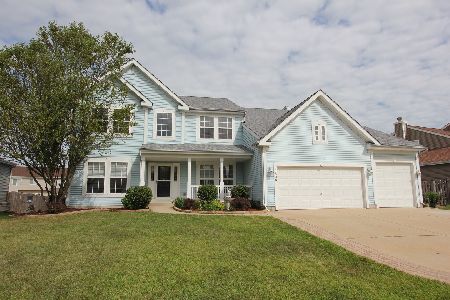146 Oakton Street, Mchenry, Illinois 60050
$245,000
|
Sold
|
|
| Status: | Closed |
| Sqft: | 2,900 |
| Cost/Sqft: | $91 |
| Beds: | 4 |
| Baths: | 3 |
| Year Built: | 2001 |
| Property Taxes: | $8,039 |
| Days On Market: | 5403 |
| Lot Size: | 0,20 |
Description
Gorgeous & immaculate! This 2-story, 4 bedrm home features granite kitchen countertops & backsplash. Crown molding & trim through-out 1 st fir. Sun room w/ vaulted ceilings. Professionally landscaped corner lot w/ large 2-tiered brick paved patio. Office or playroom w/ custom built-in shelves. Located in great neighborhood, walking distance to school, park & bike trail. Move-in Condition! A Must See!
Property Specifics
| Single Family | |
| — | |
| Colonial | |
| 2001 | |
| Partial | |
| — | |
| No | |
| 0.2 |
| Mc Henry | |
| — | |
| 35 / Annual | |
| Other | |
| Public | |
| Public Sewer | |
| 07782087 | |
| 0934360001 |
Nearby Schools
| NAME: | DISTRICT: | DISTANCE: | |
|---|---|---|---|
|
Grade School
Riverwood Elementary School |
15 | — | |
|
Middle School
Parkland Middle School |
15 | Not in DB | |
|
High School
Mchenry High School-west Campus |
156 | Not in DB | |
Property History
| DATE: | EVENT: | PRICE: | SOURCE: |
|---|---|---|---|
| 28 Jul, 2011 | Sold | $245,000 | MRED MLS |
| 20 Jun, 2011 | Under contract | $265,000 | MRED MLS |
| 14 Apr, 2011 | Listed for sale | $265,000 | MRED MLS |
| 5 Mar, 2019 | Sold | $270,000 | MRED MLS |
| 29 Nov, 2018 | Under contract | $272,500 | MRED MLS |
| — | Last price change | $275,500 | MRED MLS |
| 13 Nov, 2018 | Listed for sale | $275,500 | MRED MLS |
Room Specifics
Total Bedrooms: 4
Bedrooms Above Ground: 4
Bedrooms Below Ground: 0
Dimensions: —
Floor Type: Carpet
Dimensions: —
Floor Type: Carpet
Dimensions: —
Floor Type: Carpet
Full Bathrooms: 3
Bathroom Amenities: Whirlpool,Separate Shower,Double Sink
Bathroom in Basement: 0
Rooms: Foyer,Office,Sun Room,Walk In Closet
Basement Description: Unfinished,Crawl
Other Specifics
| 2 | |
| — | |
| Asphalt | |
| Brick Paver Patio | |
| Corner Lot,Fenced Yard,Landscaped | |
| 122 X 73 | |
| Full,Unfinished | |
| Full | |
| Vaulted/Cathedral Ceilings, Hardwood Floors, Second Floor Laundry | |
| Range, Microwave, Dishwasher, Refrigerator, Freezer, Disposal | |
| Not in DB | |
| Sidewalks, Street Lights, Street Paved | |
| — | |
| — | |
| Attached Fireplace Doors/Screen, Gas Log, Gas Starter |
Tax History
| Year | Property Taxes |
|---|---|
| 2011 | $8,039 |
| 2019 | $8,967 |
Contact Agent
Nearby Similar Homes
Nearby Sold Comparables
Contact Agent
Listing Provided By
Berg Properties








