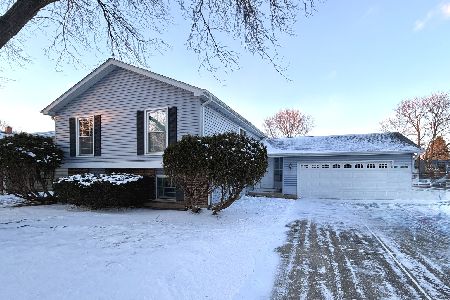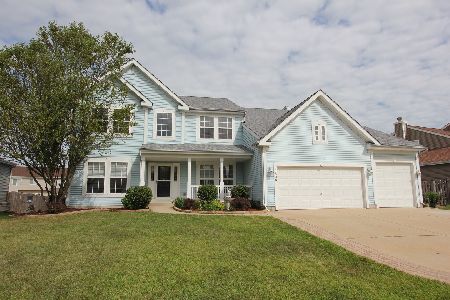146 Oakton Street, Mchenry, Illinois 60050
$270,000
|
Sold
|
|
| Status: | Closed |
| Sqft: | 2,900 |
| Cost/Sqft: | $94 |
| Beds: | 4 |
| Baths: | 3 |
| Year Built: | 2001 |
| Property Taxes: | $8,967 |
| Days On Market: | 2633 |
| Lot Size: | 0,29 |
Description
Prime Location in Park Ridge Estates!!! This beautiful home is turn key and ready for a new owner. Once you walk through the beautiful leaded glass front door walkway, you will be in awe...This home has 4 bedrooms and 2.5 baths. The home has fresh newly painted main floor walls and carpeted in the last year. The oversized master suite with master bathroom is absolutely amazing. The kitchen has newer (2016) appliances with granite countertops and backsplash. The unfinished basement is ready for your finishing touches. The backyard will entice you!! There is a 1 year old hot tub that stays with the house, and a 2 tiered brick paved patio with a gazebo, which is perfect for barbecues and entertaining. The 2 car garage is newly insulated and painted. A new roof was installed in 2016. The home also comes with a 1 year old washer and dryer. The driveway is extended for added bonus parking. Don't miss out on this amazing well taken car of home!!!
Property Specifics
| Single Family | |
| — | |
| Colonial | |
| 2001 | |
| Full | |
| — | |
| No | |
| 0.29 |
| Mc Henry | |
| — | |
| 35 / Annual | |
| None | |
| Public | |
| Public Sewer | |
| 10137417 | |
| 0934360001 |
Nearby Schools
| NAME: | DISTRICT: | DISTANCE: | |
|---|---|---|---|
|
Grade School
Riverwood Elementary School |
15 | — | |
|
Middle School
Parkland Middle School |
15 | Not in DB | |
|
High School
Mchenry High School-west Campus |
156 | Not in DB | |
Property History
| DATE: | EVENT: | PRICE: | SOURCE: |
|---|---|---|---|
| 28 Jul, 2011 | Sold | $245,000 | MRED MLS |
| 20 Jun, 2011 | Under contract | $265,000 | MRED MLS |
| 14 Apr, 2011 | Listed for sale | $265,000 | MRED MLS |
| 5 Mar, 2019 | Sold | $270,000 | MRED MLS |
| 29 Nov, 2018 | Under contract | $272,500 | MRED MLS |
| — | Last price change | $275,500 | MRED MLS |
| 13 Nov, 2018 | Listed for sale | $275,500 | MRED MLS |
Room Specifics
Total Bedrooms: 4
Bedrooms Above Ground: 4
Bedrooms Below Ground: 0
Dimensions: —
Floor Type: Carpet
Dimensions: —
Floor Type: Carpet
Dimensions: —
Floor Type: Carpet
Full Bathrooms: 3
Bathroom Amenities: Whirlpool,Separate Shower,Double Sink
Bathroom in Basement: 0
Rooms: Den,Sun Room
Basement Description: Unfinished
Other Specifics
| — | |
| Concrete Perimeter | |
| Asphalt | |
| Deck, Patio, Porch, Hot Tub, Brick Paver Patio | |
| Corner Lot,Fenced Yard,Landscaped | |
| 122X73 | |
| Full,Unfinished | |
| Full | |
| Vaulted/Cathedral Ceilings, Hot Tub, Hardwood Floors, Second Floor Laundry | |
| Range, Microwave, Dishwasher, Refrigerator, Washer, Dryer, Disposal | |
| Not in DB | |
| Sidewalks, Street Lights, Street Paved | |
| — | |
| — | |
| Gas Log, Gas Starter |
Tax History
| Year | Property Taxes |
|---|---|
| 2011 | $8,039 |
| 2019 | $8,967 |
Contact Agent
Nearby Similar Homes
Nearby Sold Comparables
Contact Agent
Listing Provided By
RE/MAX Plaza








