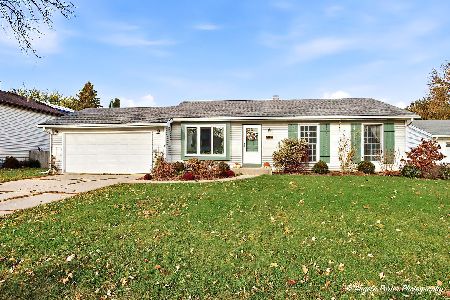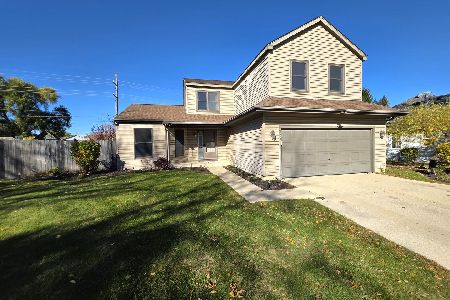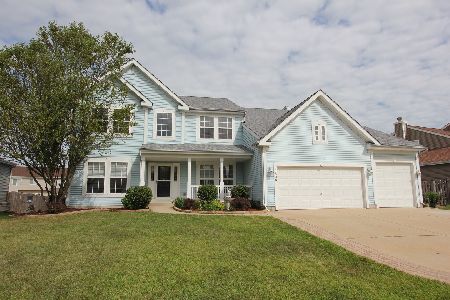142 Oakton Street, Mchenry, Illinois 60050
$212,000
|
Sold
|
|
| Status: | Closed |
| Sqft: | 1,854 |
| Cost/Sqft: | $119 |
| Beds: | 3 |
| Baths: | 3 |
| Year Built: | 2000 |
| Property Taxes: | $0 |
| Days On Market: | 2120 |
| Lot Size: | 0,25 |
Description
Welcome Home! Three Bedroom 2 story in Park Ridge Estates at a price you can't pass up! Hardwood floors greet you as you enter this open floorplan. Freshly painted in neutral tones to match anyones decorating style which only add to the open airy feel of the first floor. The kitchen is open to the spacious dining area with plenty of room for a eat in island, perfect corner sink with double windows to enjoy the view, and corrian countertops. The master bedroom is HUGE and has it own private bath and walk in closet. The 2nd and 3rd bedroom share a full size bath. Full unfinished basement for extra storage or however your heart desires to finish it off. Fenced in backyard with an above ground swimming pool. It's not the prettiest time of year to showcase this summer fun area but you will be in just in time to enjoy it! Sellers are open to a credit for the carpet for the right offer.
Property Specifics
| Single Family | |
| — | |
| Traditional | |
| 2000 | |
| Full | |
| — | |
| No | |
| 0.25 |
| Mc Henry | |
| — | |
| 45 / Annual | |
| Insurance | |
| Public | |
| Public Sewer | |
| 10648002 | |
| 0934360002 |
Nearby Schools
| NAME: | DISTRICT: | DISTANCE: | |
|---|---|---|---|
|
Grade School
Edgebrook Elementary School |
15 | — | |
|
High School
Mchenry High School-west Campus |
156 | Not in DB | |
Property History
| DATE: | EVENT: | PRICE: | SOURCE: |
|---|---|---|---|
| 5 Jun, 2020 | Sold | $212,000 | MRED MLS |
| 22 Apr, 2020 | Under contract | $219,900 | MRED MLS |
| — | Last price change | $224,900 | MRED MLS |
| 26 Feb, 2020 | Listed for sale | $228,000 | MRED MLS |
Room Specifics
Total Bedrooms: 3
Bedrooms Above Ground: 3
Bedrooms Below Ground: 0
Dimensions: —
Floor Type: Carpet
Dimensions: —
Floor Type: Carpet
Full Bathrooms: 3
Bathroom Amenities: Double Sink
Bathroom in Basement: 0
Rooms: No additional rooms
Basement Description: Unfinished
Other Specifics
| 2 | |
| Concrete Perimeter | |
| Asphalt | |
| Patio | |
| Fenced Yard | |
| 79X137X80X137 | |
| — | |
| Full | |
| Vaulted/Cathedral Ceilings, Hardwood Floors, First Floor Laundry, Walk-In Closet(s) | |
| Range, Microwave, Dishwasher, Refrigerator, Washer, Dryer, Disposal, Water Softener Owned | |
| Not in DB | |
| Curbs, Sidewalks, Street Lights, Street Paved | |
| — | |
| — | |
| — |
Tax History
| Year | Property Taxes |
|---|
Contact Agent
Nearby Similar Homes
Nearby Sold Comparables
Contact Agent
Listing Provided By
RE/MAX Plaza










