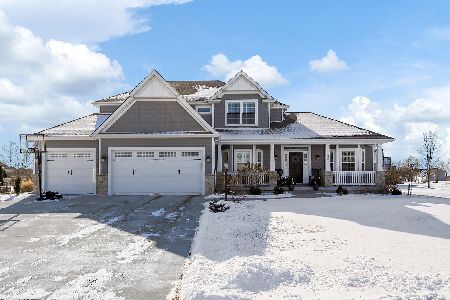4807 Chestnut Grove Drive, Champaign, Illinois 61822
$449,000
|
Sold
|
|
| Status: | Closed |
| Sqft: | 2,699 |
| Cost/Sqft: | $170 |
| Beds: | 3 |
| Baths: | 4 |
| Year Built: | 2006 |
| Property Taxes: | $11,114 |
| Days On Market: | 2581 |
| Lot Size: | 0,41 |
Description
The moment you step into the spacious foyer you sense the welcoming feel of this quality Hallbeck-built home. Beautifully designed to offer you all you need on 1 level, this home also offers great space for family & friends. Features inside are many. In the open living room, a gorgeous stone fireplace takes full advantage of the soaring ceiling; skylights give natural light & a bay window, lake views. Fully equipped w/ KitchenAid SS appliances (gas), the kitchen has a large, walk-in pantry; island & informal dining. A grand stairway leads up to 2 bdrms w/ vaulted ceilings & shared J&J bath. The basement has 9-ft. ceilings & in the unfinished area are custom storage cabs & shelves. The bsmt bedroom has 2 egress windows & is attached to a full bath. Outside, the thoughtful design continues w/ beautiful landscaping & numerous, flowing living spaces including a pergola, patio, new deck, covered porch & a secluded nook for your hot tub. See outdoor pictures from other seasons!
Property Specifics
| Single Family | |
| — | |
| — | |
| 2006 | |
| Full | |
| — | |
| Yes | |
| 0.41 |
| Champaign | |
| Chestnut Grove | |
| 400 / Annual | |
| Insurance,Lake Rights | |
| Public | |
| Public Sewer | |
| 10152764 | |
| 452020130001 |
Nearby Schools
| NAME: | DISTRICT: | DISTANCE: | |
|---|---|---|---|
|
Grade School
Champaign Elementary School |
4 | — | |
|
Middle School
Champaign/middle Call Unit 4 351 |
4 | Not in DB | |
|
High School
Centennial High School |
4 | Not in DB | |
Property History
| DATE: | EVENT: | PRICE: | SOURCE: |
|---|---|---|---|
| 26 Sep, 2019 | Sold | $449,000 | MRED MLS |
| 19 Aug, 2019 | Under contract | $458,000 | MRED MLS |
| — | Last price change | $470,000 | MRED MLS |
| 11 Jan, 2019 | Listed for sale | $535,500 | MRED MLS |
Room Specifics
Total Bedrooms: 4
Bedrooms Above Ground: 3
Bedrooms Below Ground: 1
Dimensions: —
Floor Type: Carpet
Dimensions: —
Floor Type: Carpet
Dimensions: —
Floor Type: Carpet
Full Bathrooms: 4
Bathroom Amenities: Whirlpool,Separate Shower,Double Sink
Bathroom in Basement: 1
Rooms: Office,Recreation Room,Media Room
Basement Description: Finished,Unfinished,Egress Window
Other Specifics
| 3 | |
| Concrete Perimeter | |
| Concrete | |
| Deck, Patio, Porch, Brick Paver Patio | |
| Common Grounds,Lake Front,Landscaped,Water View | |
| 120 X 150 | |
| — | |
| Full | |
| Vaulted/Cathedral Ceilings, Skylight(s), Hardwood Floors, First Floor Bedroom, First Floor Laundry, Walk-In Closet(s) | |
| Microwave, Dishwasher, Refrigerator, Washer, Dryer, Disposal, Stainless Steel Appliance(s), Cooktop, Built-In Oven, Range Hood | |
| Not in DB | |
| Sidewalks, Street Paved | |
| — | |
| — | |
| Wood Burning |
Tax History
| Year | Property Taxes |
|---|---|
| 2019 | $11,114 |
Contact Agent
Nearby Similar Homes
Nearby Sold Comparables
Contact Agent
Listing Provided By
JOEL WARD HOMES, INC










