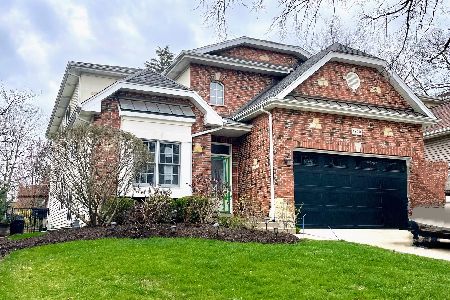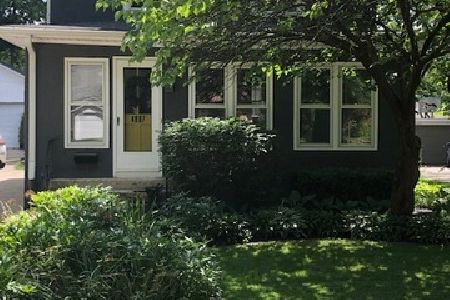4814 Bryan Place, Downers Grove, Illinois 60515
$425,000
|
Sold
|
|
| Status: | Closed |
| Sqft: | 1,603 |
| Cost/Sqft: | $274 |
| Beds: | 3 |
| Baths: | 2 |
| Year Built: | 1941 |
| Property Taxes: | $5,165 |
| Days On Market: | 2355 |
| Lot Size: | 0,16 |
Description
Location, location, location-Walking distance to downtown & train. Close to all 3 schools. A classic home with tremendous character and curb appeal. Refinished hardwood floors and freshly painted throughout. Kitchen updated with new quartz counters, architectural back splash, & appliances. Living room features a fireplace. French doors from the living room lead to an office or den. Dining room includes built in cabinets. Large master bedroom offers a door to a second floor deck. Both bathrooms have been completely updated with new tile, cabinets, and counters. Partially finished basement with vinyl flooring ready for your ideas and with plenty of storage space. Walk out to your covered back porch and your nicely landscaped yard. On top of all of that...The roof, A/C, and furnace are only 4 years old and the hot water heater is 6 months old. Stop looking and start living.
Property Specifics
| Single Family | |
| — | |
| — | |
| 1941 | |
| Partial | |
| — | |
| No | |
| 0.16 |
| Du Page | |
| — | |
| 0 / Not Applicable | |
| None | |
| Lake Michigan | |
| Public Sewer | |
| 10478476 | |
| 0908111017 |
Nearby Schools
| NAME: | DISTRICT: | DISTANCE: | |
|---|---|---|---|
|
Grade School
Lester Elementary School |
58 | — | |
|
Middle School
Herrick Middle School |
58 | Not in DB | |
|
High School
North High School |
99 | Not in DB | |
Property History
| DATE: | EVENT: | PRICE: | SOURCE: |
|---|---|---|---|
| 30 Jul, 2015 | Sold | $362,000 | MRED MLS |
| 12 Jun, 2015 | Under contract | $367,000 | MRED MLS |
| — | Last price change | $373,500 | MRED MLS |
| 19 Sep, 2014 | Listed for sale | $394,500 | MRED MLS |
| 4 Oct, 2019 | Sold | $425,000 | MRED MLS |
| 2 Sep, 2019 | Under contract | $439,700 | MRED MLS |
| 8 Aug, 2019 | Listed for sale | $439,700 | MRED MLS |
Room Specifics
Total Bedrooms: 3
Bedrooms Above Ground: 3
Bedrooms Below Ground: 0
Dimensions: —
Floor Type: Hardwood
Dimensions: —
Floor Type: Hardwood
Full Bathrooms: 2
Bathroom Amenities: —
Bathroom in Basement: 0
Rooms: Den
Basement Description: Partially Finished
Other Specifics
| 1 | |
| Concrete Perimeter | |
| Concrete | |
| Deck, Roof Deck, Fire Pit | |
| — | |
| 50 X 136 | |
| — | |
| None | |
| Hardwood Floors, First Floor Full Bath, Built-in Features | |
| Range, Microwave, Dishwasher, Refrigerator, Washer, Dryer | |
| Not in DB | |
| Sidewalks, Street Lights, Street Paved | |
| — | |
| — | |
| Gas Log |
Tax History
| Year | Property Taxes |
|---|---|
| 2015 | $3,886 |
| 2019 | $5,165 |
Contact Agent
Nearby Similar Homes
Nearby Sold Comparables
Contact Agent
Listing Provided By
Platinum Partners Realtors










