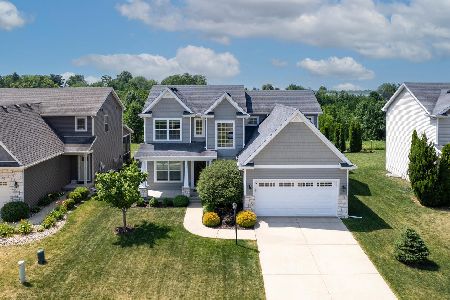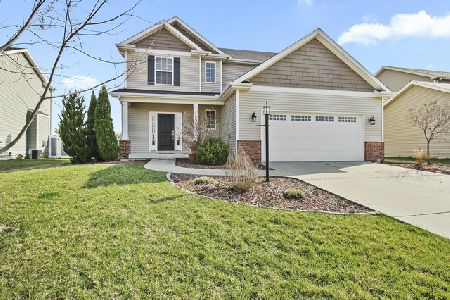4817 Allison Drive, Champaign, Illinois 61822
$360,000
|
Sold
|
|
| Status: | Closed |
| Sqft: | 2,166 |
| Cost/Sqft: | $162 |
| Beds: | 3 |
| Baths: | 4 |
| Year Built: | 2012 |
| Property Taxes: | $9,377 |
| Days On Market: | 1708 |
| Lot Size: | 0,18 |
Description
Outstanding home backing up to the Park in Ironwood Subdivision. Custom built in 2012, these sellers decided to build a high quality build in Ironwood subdivision. They chose one of the best lots available that backs up to the Copper Slough and 2 large ponds with sidewalks around them. Also just a couple blocks from the super popular Robert Porter Park. Inside you will find an immediate sense of space and openness. Soaring 2 story foyer greets you as you view the open stairway above. Dining room/office on your left with hardwood floors. Custom cabinetry in the kitchen with extra trim details, and upgraded granite tops. Large well lit living room with amazing backyard views. Spacious dropzone just off the garage entry. Upstairs you will find a redesigned 2nd floor with huge bedrooms! The master suite is a true retreat and place to relax. The master bathroom was built for todays adult with dual vanity sinks, another large walk in closet, and an oversized tile shower. Your future basement is where its really at! Large dual space family room, another bedroom, full bathroom, and plenty of storage. Some recent upgrades to note: Custom Hunter Douglas blinds, black aluminum fence, custom built deck just stained, farmhouse sink, low profile fridge, upgraded granite, crown molding in bedrooms, professional landscape, and glass tile backsplash.
Property Specifics
| Single Family | |
| — | |
| Traditional | |
| 2012 | |
| Full | |
| — | |
| No | |
| 0.18 |
| Champaign | |
| Ironwood West | |
| — / Not Applicable | |
| None | |
| Public | |
| Public Sewer | |
| 11103407 | |
| 452020378025 |
Nearby Schools
| NAME: | DISTRICT: | DISTANCE: | |
|---|---|---|---|
|
Grade School
Champaign Elementary School |
4 | — | |
|
Middle School
Champaign Junior High School |
4 | Not in DB | |
|
High School
Centennial High School |
4 | Not in DB | |
Property History
| DATE: | EVENT: | PRICE: | SOURCE: |
|---|---|---|---|
| 8 Jun, 2012 | Sold | $290,255 | MRED MLS |
| 14 Jan, 2012 | Under contract | $290,255 | MRED MLS |
| 14 Jan, 2012 | Listed for sale | $0 | MRED MLS |
| 21 Jul, 2021 | Sold | $360,000 | MRED MLS |
| 4 Jul, 2021 | Under contract | $349,900 | MRED MLS |
| 2 Jun, 2021 | Listed for sale | $349,900 | MRED MLS |
| 6 Aug, 2024 | Sold | $430,000 | MRED MLS |
| 2 Jul, 2024 | Under contract | $429,900 | MRED MLS |
| 26 Jun, 2024 | Listed for sale | $429,900 | MRED MLS |
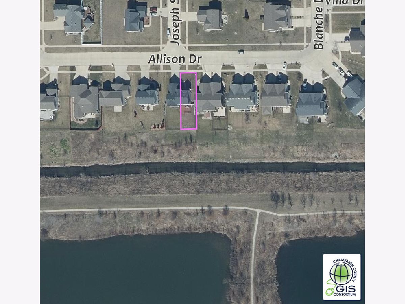
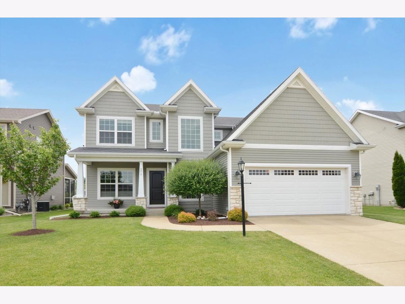
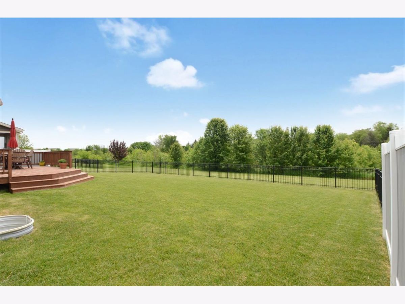
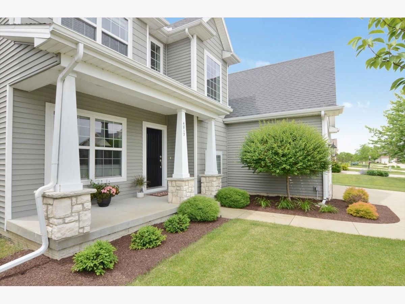
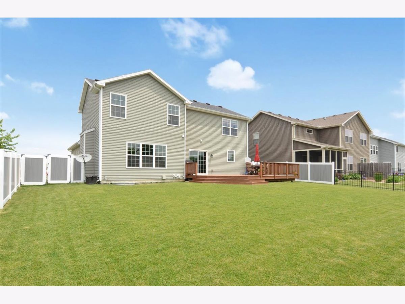
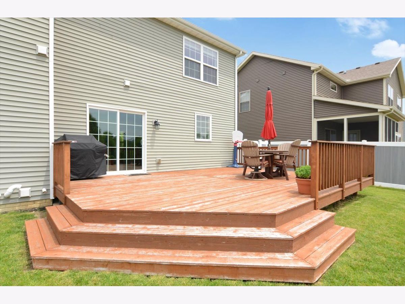
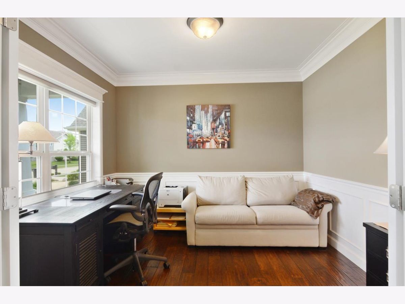
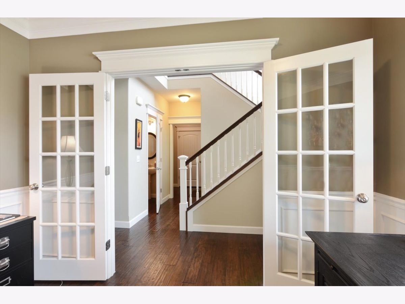
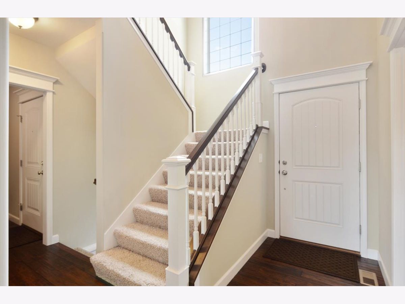
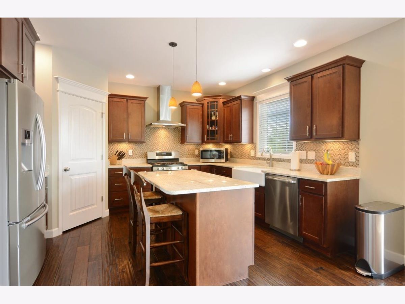
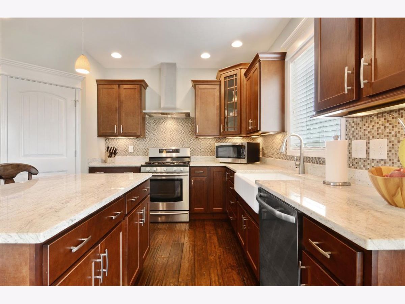
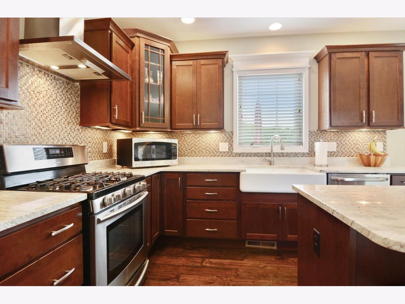
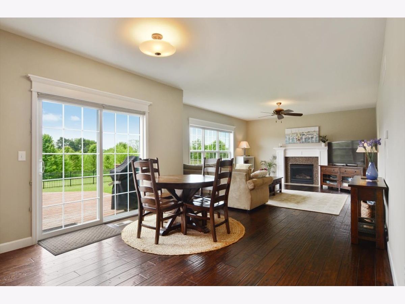
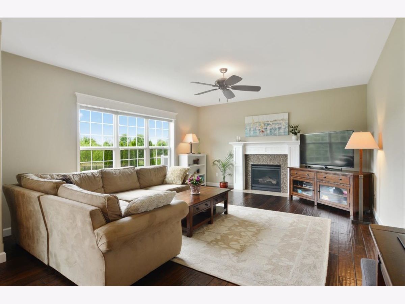
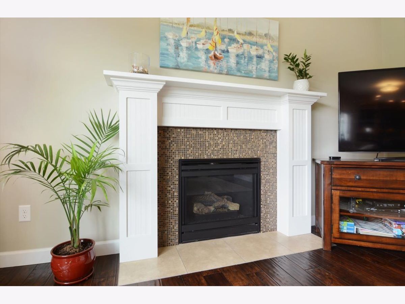
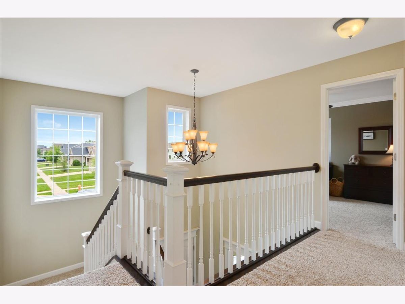
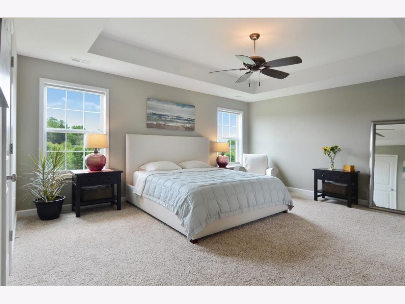
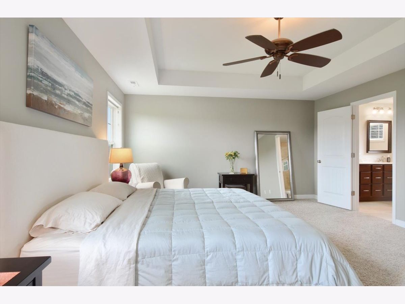
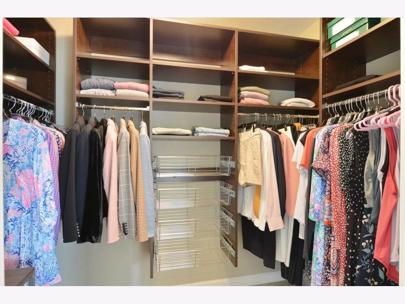
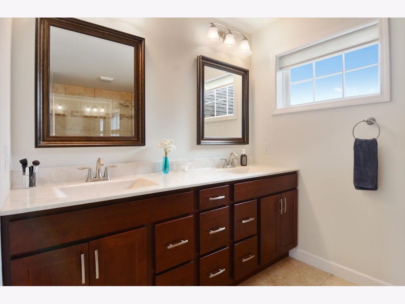
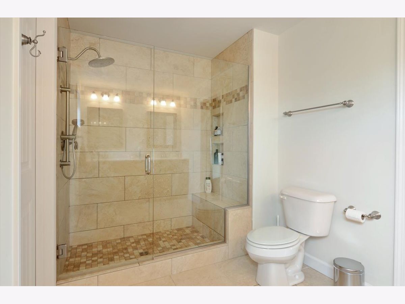
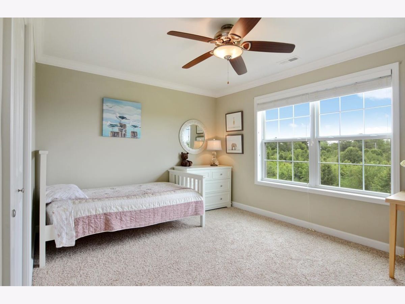
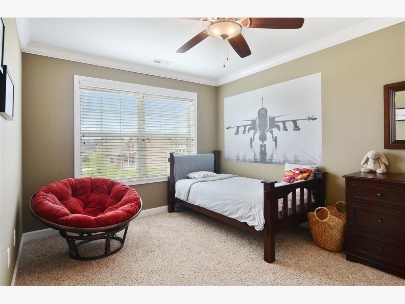
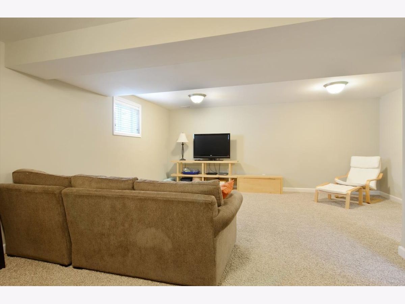
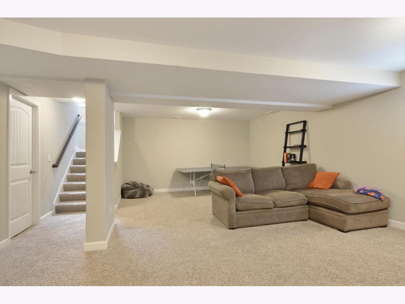
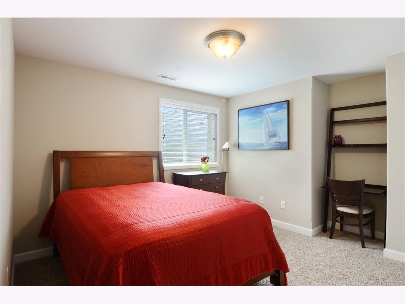
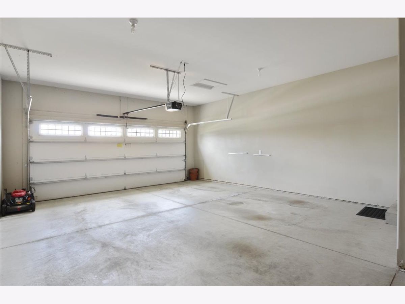
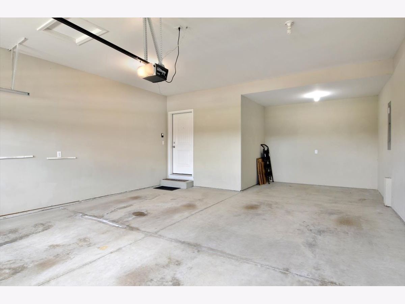
Room Specifics
Total Bedrooms: 4
Bedrooms Above Ground: 3
Bedrooms Below Ground: 1
Dimensions: —
Floor Type: Carpet
Dimensions: —
Floor Type: Carpet
Dimensions: —
Floor Type: Carpet
Full Bathrooms: 4
Bathroom Amenities: —
Bathroom in Basement: 1
Rooms: Office,Mud Room
Basement Description: Finished
Other Specifics
| 2.5 | |
| Concrete Perimeter | |
| Concrete | |
| Deck | |
| Fenced Yard,Landscaped | |
| 66 X 120 | |
| — | |
| Full | |
| Hardwood Floors, Second Floor Laundry, Walk-In Closet(s) | |
| Range, Dishwasher, Refrigerator | |
| Not in DB | |
| Park, Lake, Curbs, Sidewalks, Street Paved | |
| — | |
| — | |
| Gas Log |
Tax History
| Year | Property Taxes |
|---|---|
| 2012 | $43 |
| 2021 | $9,377 |
| 2024 | $11,009 |
Contact Agent
Nearby Similar Homes
Nearby Sold Comparables
Contact Agent
Listing Provided By
EXP REALTY LLC-MAHO








