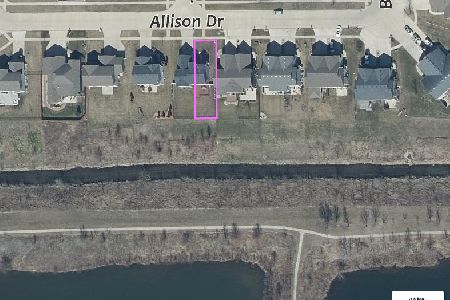4903 Allison Drive, Champaign, Illinois 61822
$252,500
|
Sold
|
|
| Status: | Closed |
| Sqft: | 1,723 |
| Cost/Sqft: | $151 |
| Beds: | 3 |
| Baths: | 4 |
| Year Built: | 2011 |
| Property Taxes: | $6,728 |
| Days On Market: | 2131 |
| Lot Size: | 0,00 |
Description
Quality construction by Signature Homes in Ironwood West. Enjoy open floorplan with living area, highlighted with gas log fireplace that easily flows into the kitchen and eating area. Kitchen offers stainless steel appliances, large pantry & center island. Sliding doors lead to the back patio with a large backyard and no back neighbors. Retreat upstairs to the master suite with vaulted ceilings and private bath. Master suite includes three separate closets- 2 walk-in closets and one additional closet. Convenient 2nd-floor laundry with added storage. The finished basement offers a rec area with wet bar and mini-fridge and 3rd full bath. The unfinished part of basement for storage or easily converted to 4th bedroom. Energy-efficient HVAC and low E glass windows. Pre-inspected and ready for you to call this one home!
Property Specifics
| Single Family | |
| — | |
| Traditional | |
| 2011 | |
| Full | |
| — | |
| No | |
| — |
| Champaign | |
| Ironwood West | |
| — / Not Applicable | |
| None | |
| Public | |
| Public Sewer | |
| 10681352 | |
| 452020378023 |
Nearby Schools
| NAME: | DISTRICT: | DISTANCE: | |
|---|---|---|---|
|
Grade School
Champaign Elementary School |
4 | — | |
|
Middle School
Champaign Junior High School |
4 | Not in DB | |
|
High School
Centennial High School |
4 | Not in DB | |
Property History
| DATE: | EVENT: | PRICE: | SOURCE: |
|---|---|---|---|
| 2 Aug, 2011 | Sold | $226,950 | MRED MLS |
| 2 Aug, 2011 | Under contract | $226,950 | MRED MLS |
| 2 Aug, 2011 | Listed for sale | $0 | MRED MLS |
| 26 May, 2020 | Sold | $252,500 | MRED MLS |
| 20 Apr, 2020 | Under contract | $259,900 | MRED MLS |
| 5 Apr, 2020 | Listed for sale | $259,900 | MRED MLS |
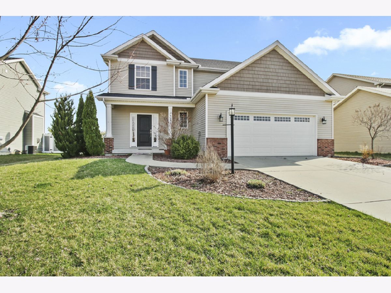
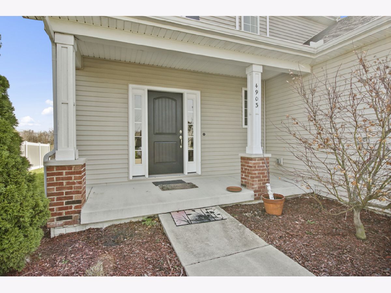
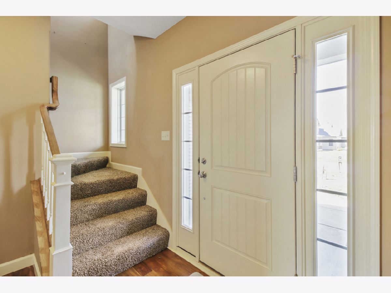
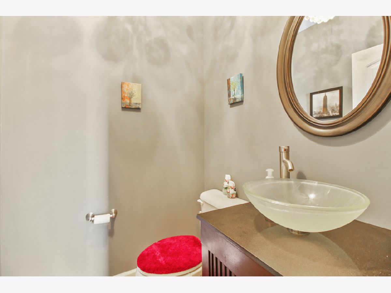
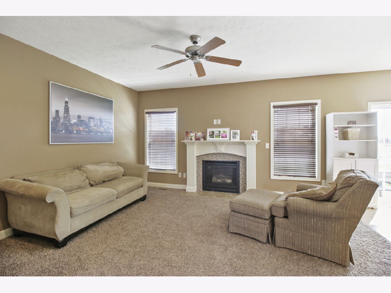
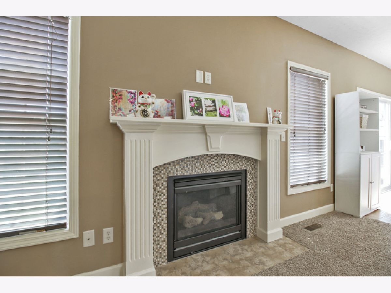
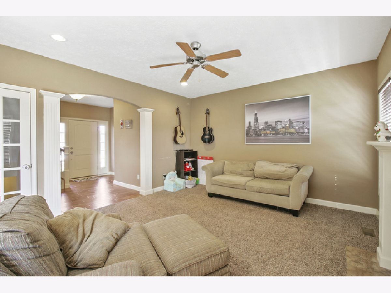
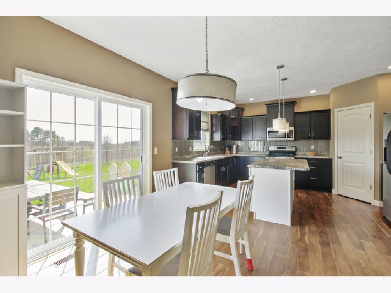
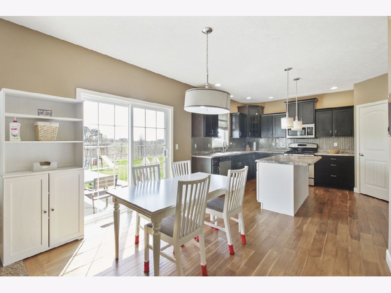
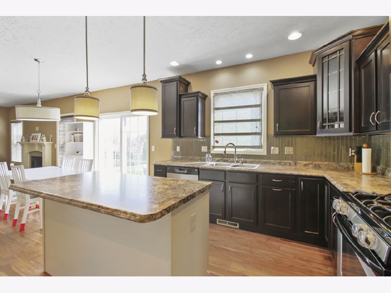
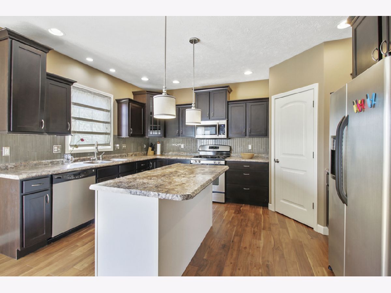
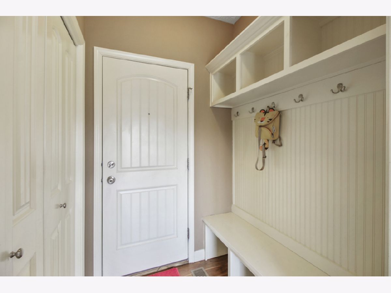
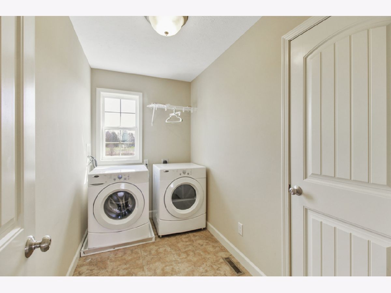
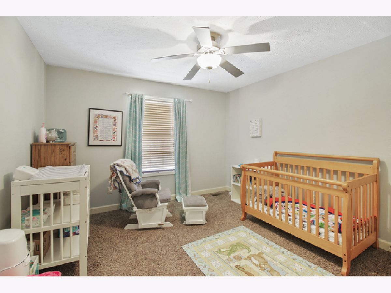
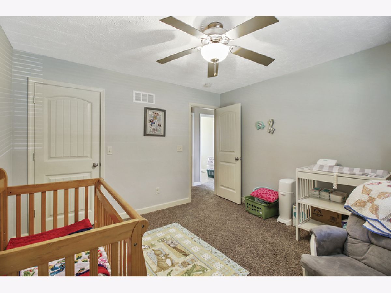
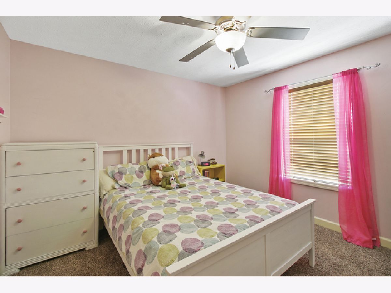
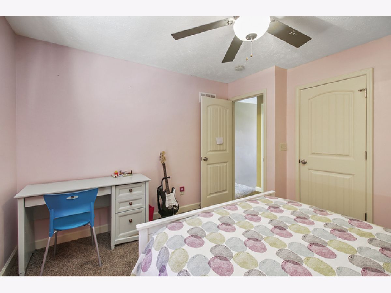
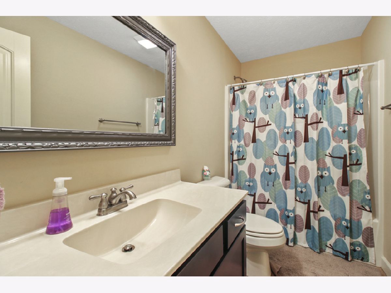
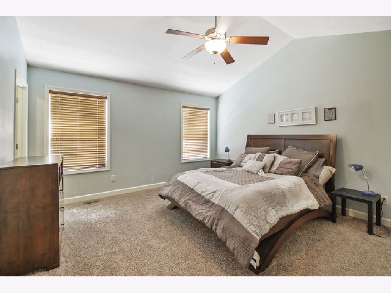
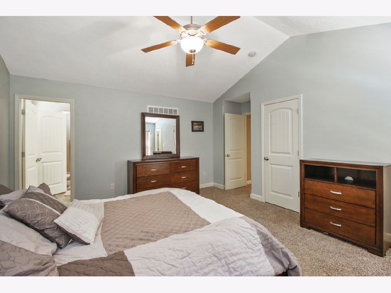
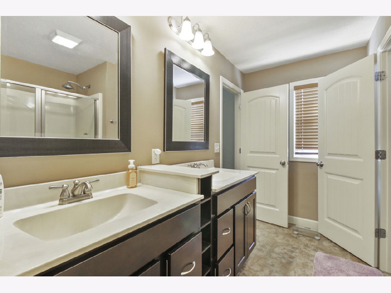
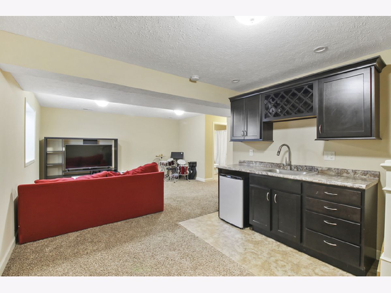
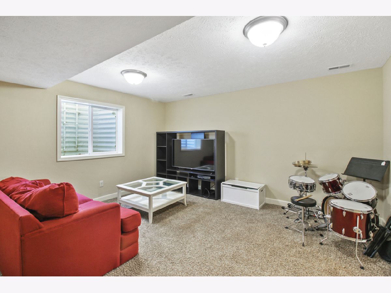
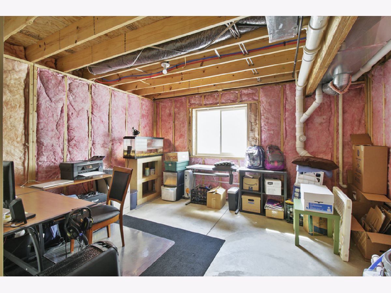
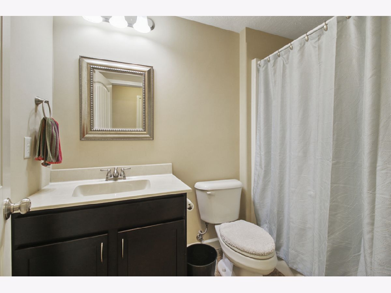
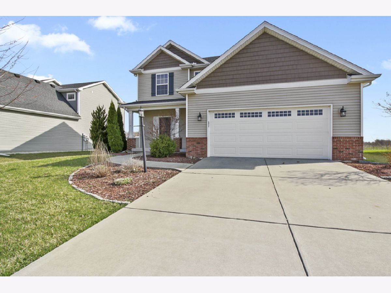
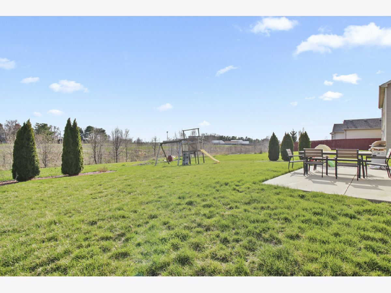
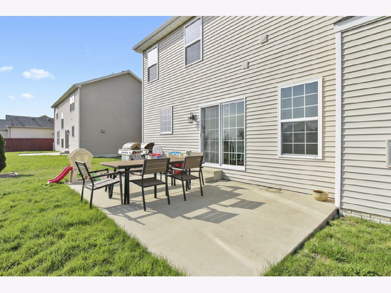
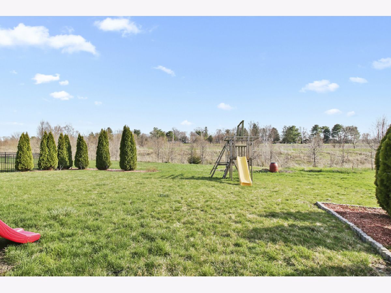
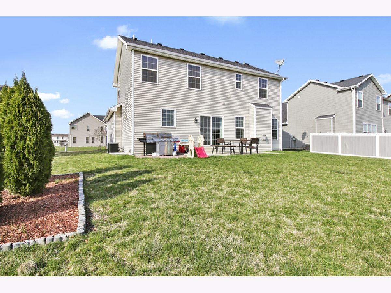
Room Specifics
Total Bedrooms: 3
Bedrooms Above Ground: 3
Bedrooms Below Ground: 0
Dimensions: —
Floor Type: Carpet
Dimensions: —
Floor Type: Carpet
Full Bathrooms: 4
Bathroom Amenities: —
Bathroom in Basement: 1
Rooms: Walk In Closet
Basement Description: Partially Finished
Other Specifics
| 2 | |
| — | |
| Concrete | |
| Patio, Porch | |
| — | |
| 66 X 120 | |
| — | |
| Full | |
| Bar-Wet | |
| Range, Microwave, Dishwasher, Refrigerator, Disposal | |
| Not in DB | |
| — | |
| — | |
| — | |
| Gas Log |
Tax History
| Year | Property Taxes |
|---|---|
| 2020 | $6,728 |
Contact Agent
Nearby Similar Homes
Nearby Sold Comparables
Contact Agent
Listing Provided By
KELLER WILLIAMS-TREC








