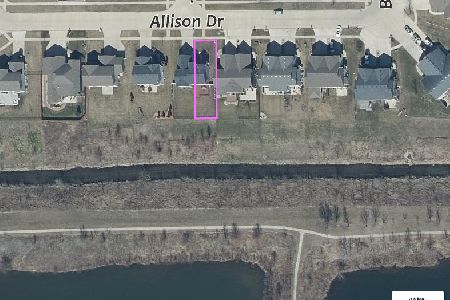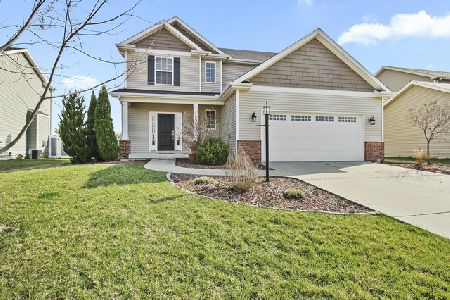4817 Allison Drive, Champaign, Illinois 61822
$430,000
|
Sold
|
|
| Status: | Closed |
| Sqft: | 2,167 |
| Cost/Sqft: | $198 |
| Beds: | 3 |
| Baths: | 4 |
| Year Built: | 2012 |
| Property Taxes: | $11,009 |
| Days On Market: | 588 |
| Lot Size: | 0,00 |
Description
Welcome to your dream custom built home nestled in a highly sought-after neighborhood. Situated on one of the best lots, this home backs up to mature trees where you will enjoy picturesque views and a peaceful atmosphere right in your backyard. Nearby sidewalks lead to the popular Robert C. Porter Family Park, which includes walking trails, large ponds & a kid's playground in a natural setting with a restored prairie area. Step inside to discover an open and inviting floor plan, featuring spacious living areas bathed in natural light. A flex room greets you as you enter the home perfect for a dining room, office, sitting area or kids playroom. Custom cabinetry in the kitchen with upgraded trim details, granite countertops, walk-in pantry and stainless appliances. Upstairs you will find a redesigned floor plan with oversized bedrooms perfect for children, guests, or a home office. The huge primary suite is a true retreat with enough room for a sitting area, an en-suite bathroom with dual vanities, a large tiled shower and two walk in closets! The finished basement offers additional living space with a large family room, full bathroom and bedroom. Upgrades to note: Custom Hunter Douglas blinds, black aluminum fence, custom built deck recently stained, farmhouse sink, low profile fridge, upgraded granite, crown molding in bedrooms and professional landscaping. Don't miss your chance to own this beautiful, turnkey home!
Property Specifics
| Single Family | |
| — | |
| — | |
| 2012 | |
| — | |
| — | |
| No | |
| — |
| Champaign | |
| — | |
| 50 / Annual | |
| — | |
| — | |
| — | |
| 12083011 | |
| 452020378025 |
Nearby Schools
| NAME: | DISTRICT: | DISTANCE: | |
|---|---|---|---|
|
Grade School
Unit 4 Of Choice |
4 | — | |
|
Middle School
Champaign/middle Call Unit 4 351 |
4 | Not in DB | |
|
High School
Centennial High School |
4 | Not in DB | |
Property History
| DATE: | EVENT: | PRICE: | SOURCE: |
|---|---|---|---|
| 8 Jun, 2012 | Sold | $290,255 | MRED MLS |
| 14 Jan, 2012 | Under contract | $290,255 | MRED MLS |
| 14 Jan, 2012 | Listed for sale | $0 | MRED MLS |
| 21 Jul, 2021 | Sold | $360,000 | MRED MLS |
| 4 Jul, 2021 | Under contract | $349,900 | MRED MLS |
| 2 Jun, 2021 | Listed for sale | $349,900 | MRED MLS |
| 6 Aug, 2024 | Sold | $430,000 | MRED MLS |
| 2 Jul, 2024 | Under contract | $429,900 | MRED MLS |
| 26 Jun, 2024 | Listed for sale | $429,900 | MRED MLS |
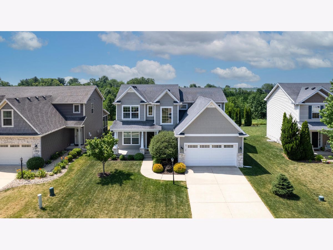
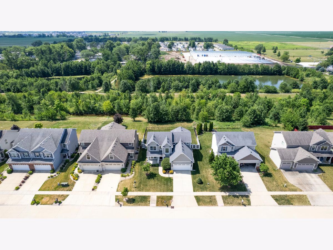
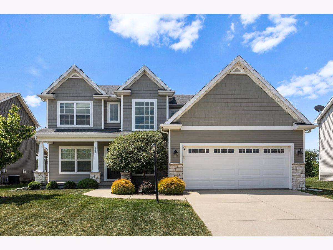
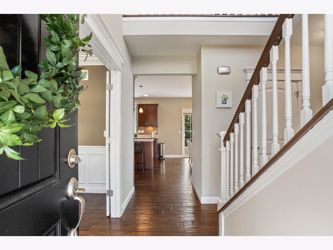
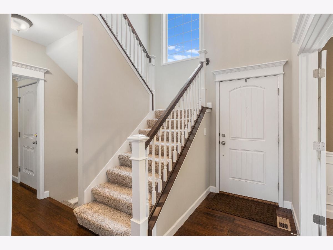
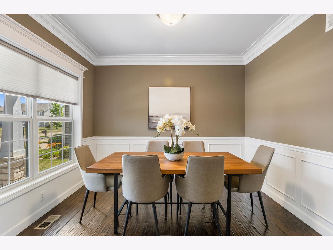
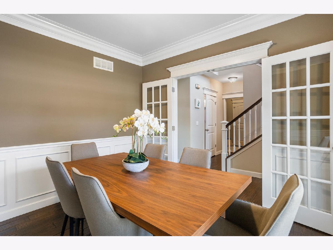
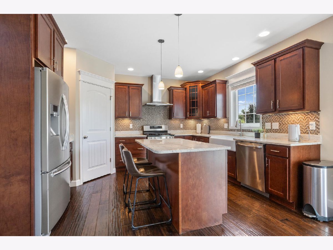
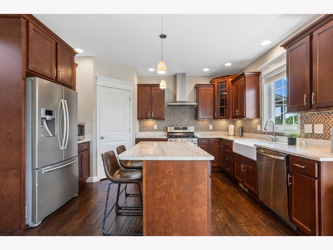
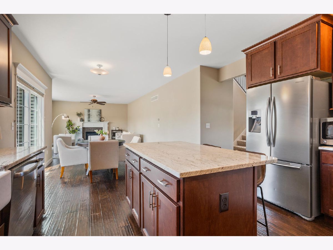
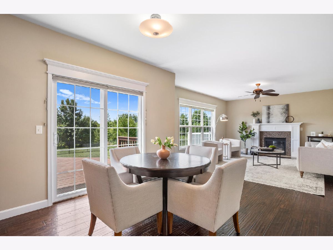
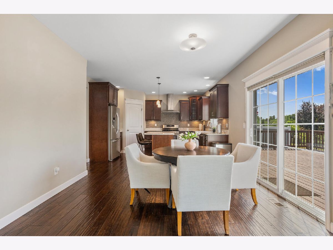
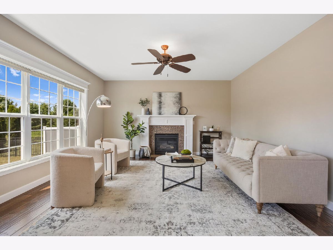
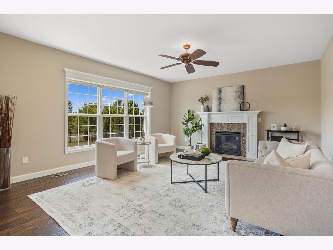
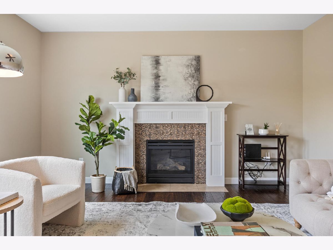
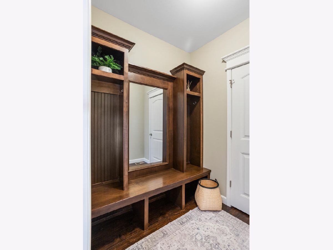
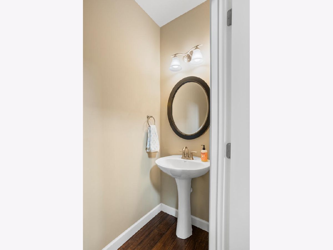
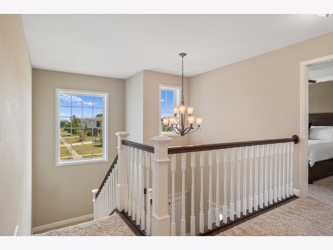
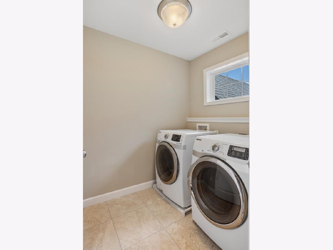
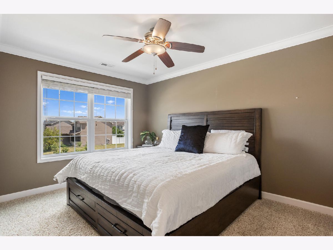
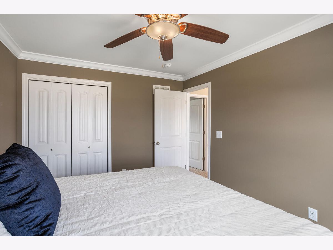
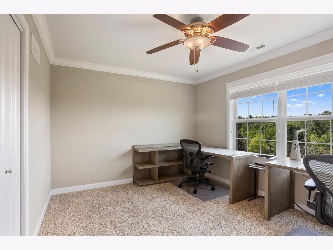
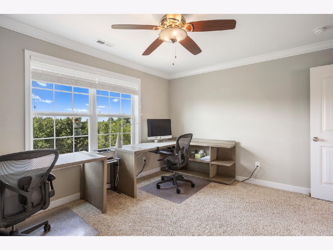
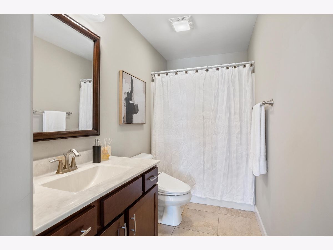
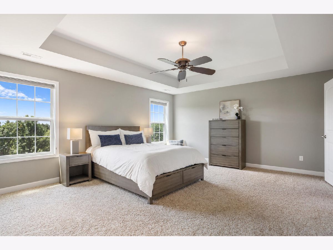
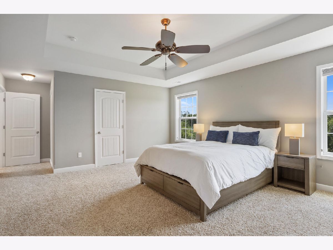
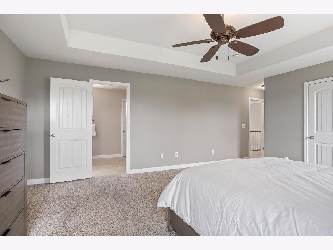
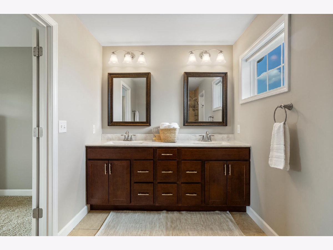
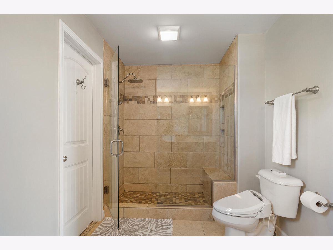
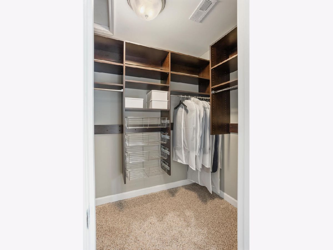
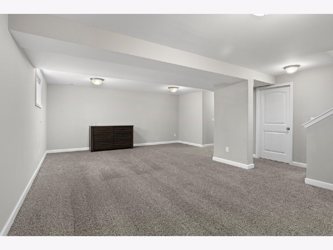
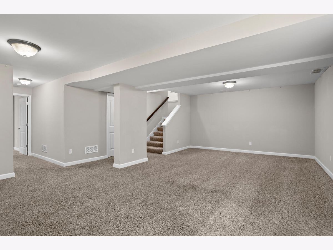
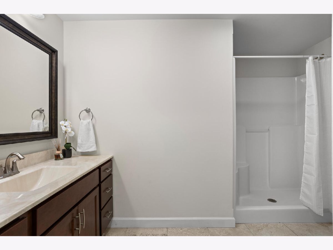
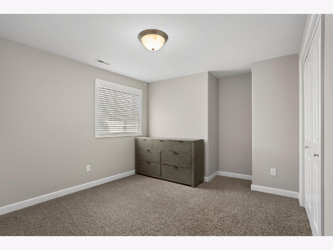
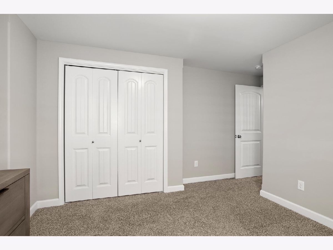
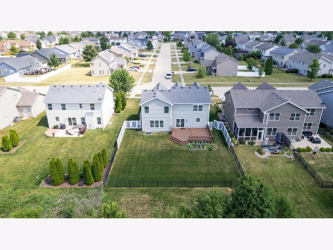
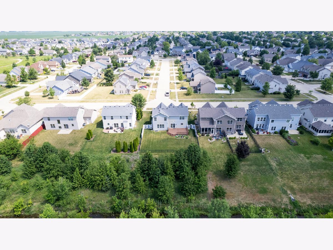
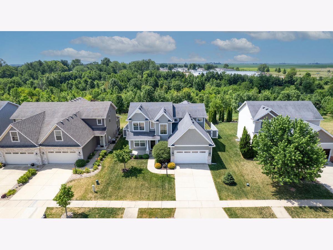
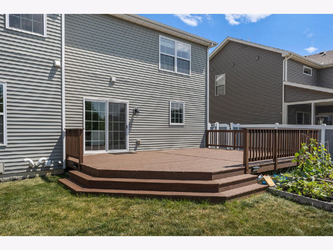
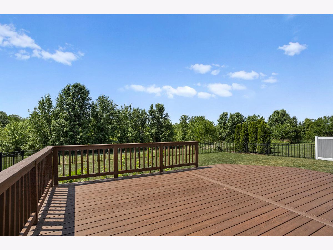
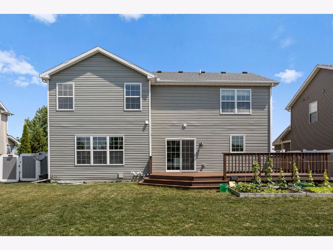
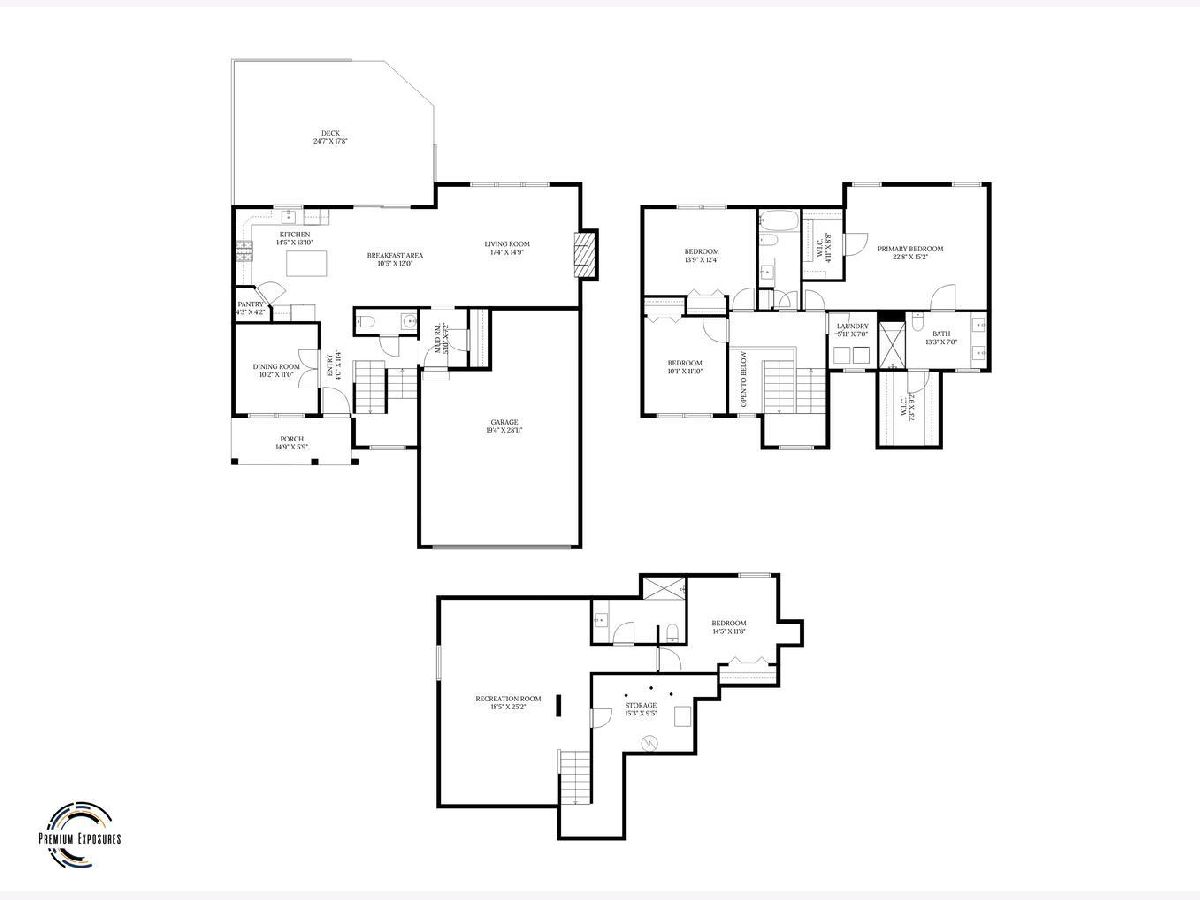
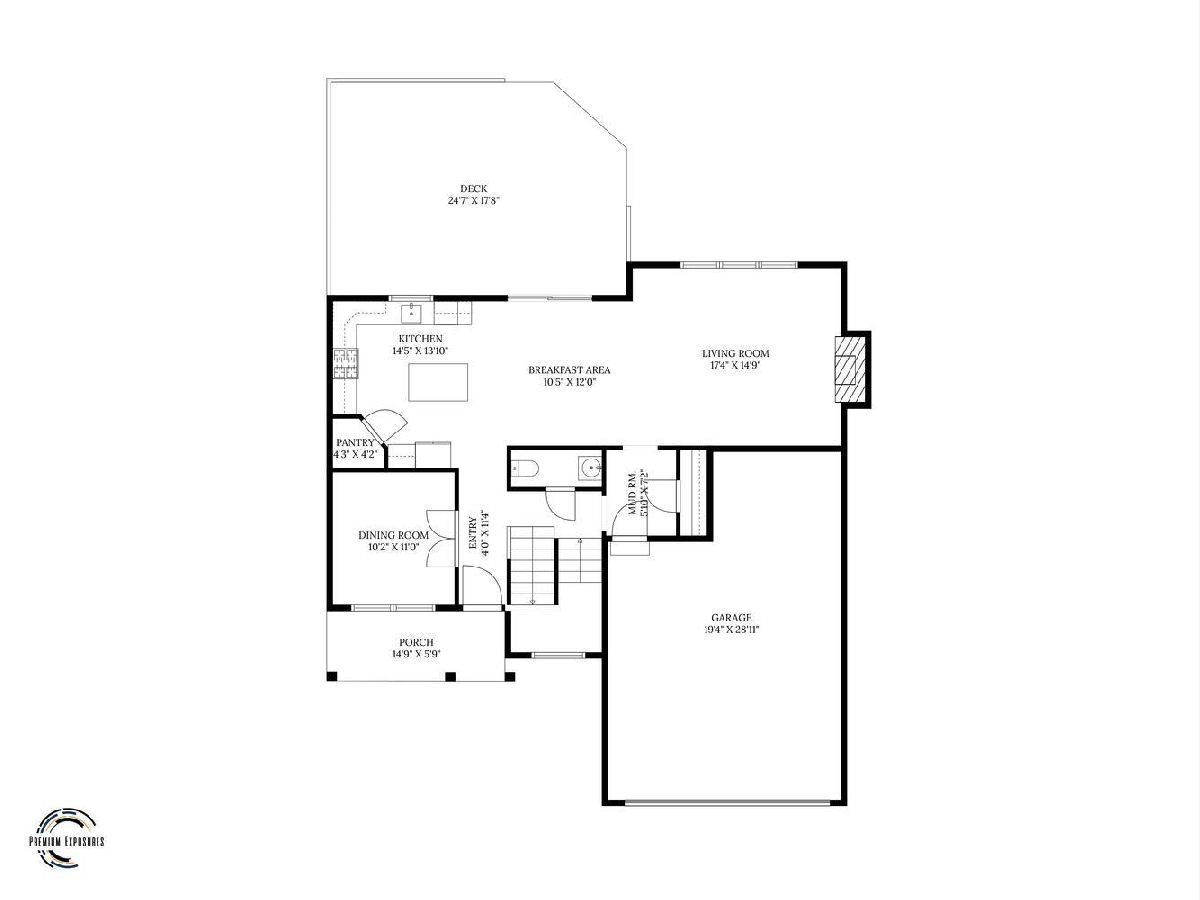
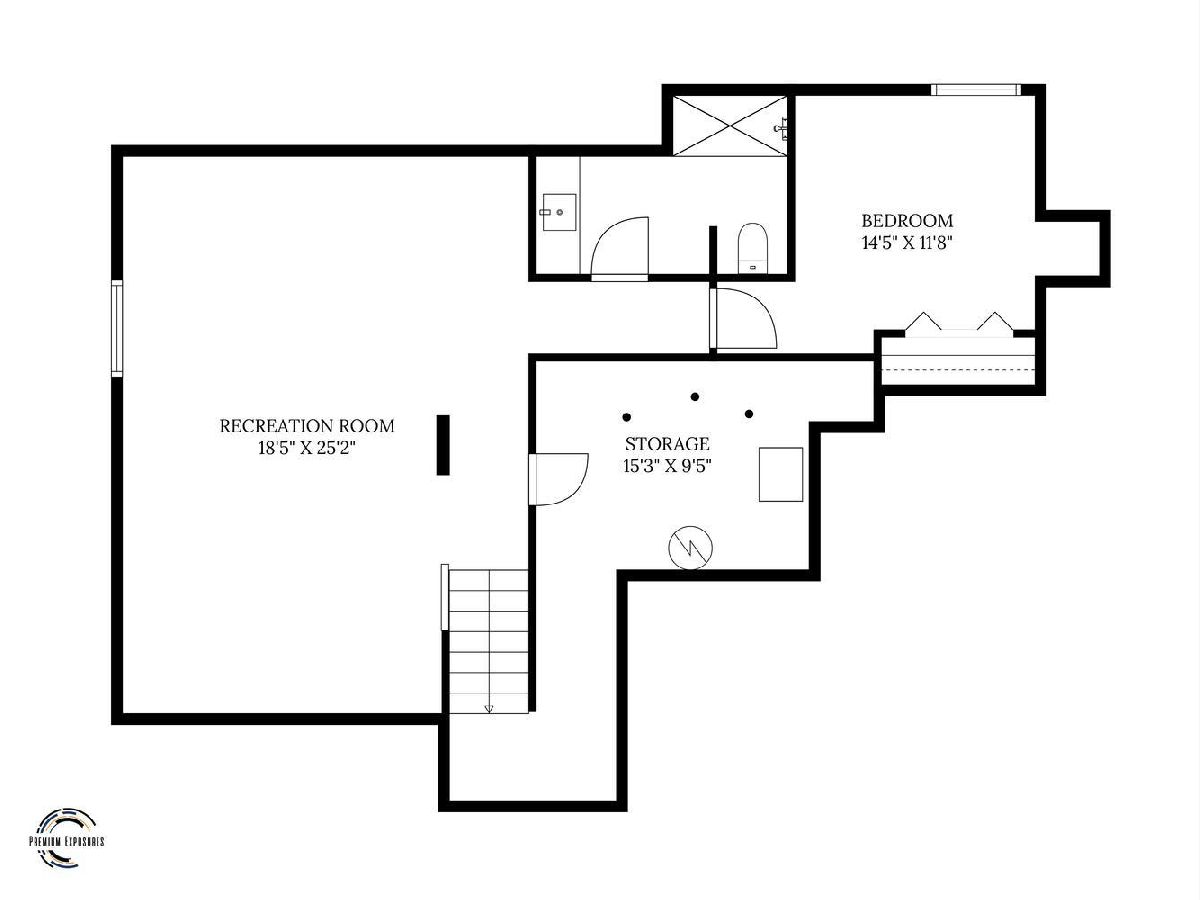
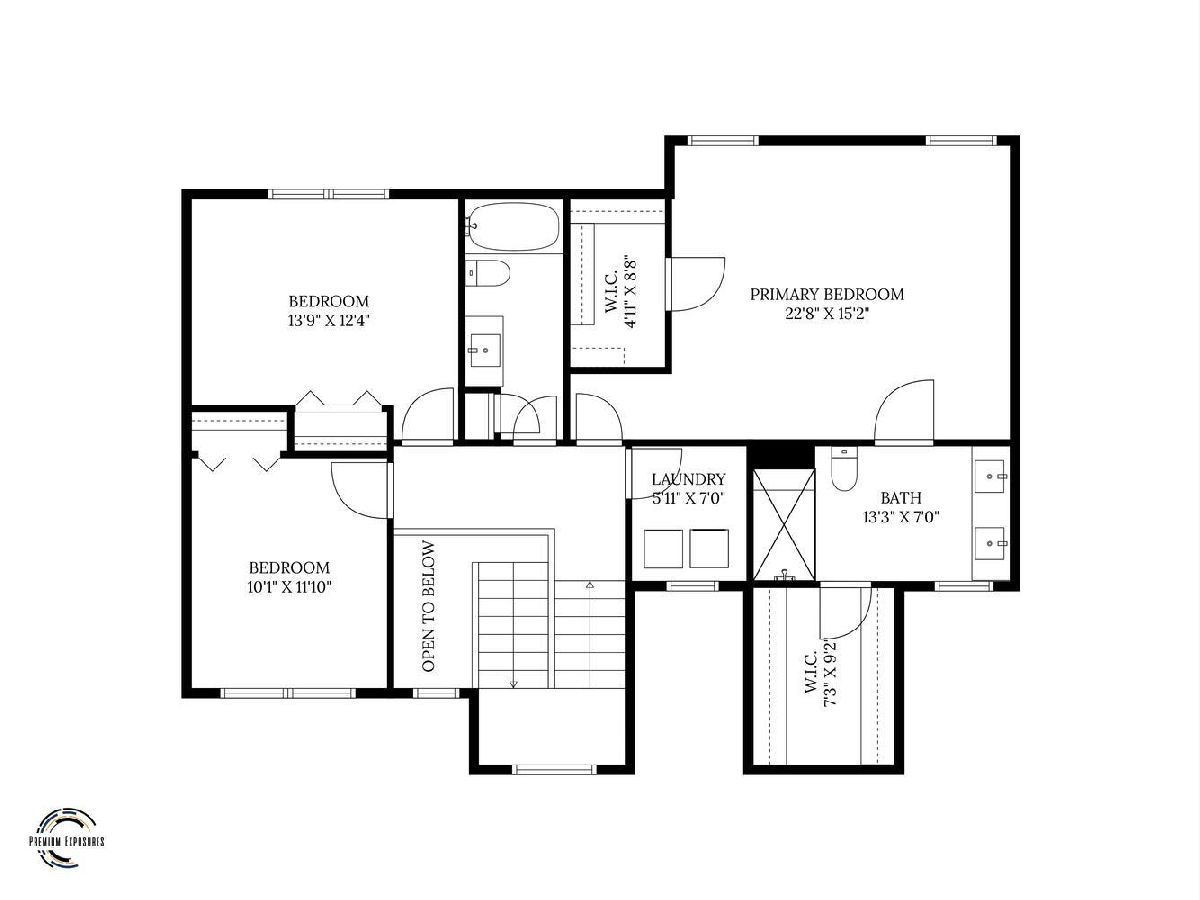
Room Specifics
Total Bedrooms: 4
Bedrooms Above Ground: 3
Bedrooms Below Ground: 1
Dimensions: —
Floor Type: —
Dimensions: —
Floor Type: —
Dimensions: —
Floor Type: —
Full Bathrooms: 4
Bathroom Amenities: Separate Shower
Bathroom in Basement: 1
Rooms: —
Basement Description: Finished
Other Specifics
| 2.5 | |
| — | |
| — | |
| — | |
| — | |
| 66 X120 | |
| — | |
| — | |
| — | |
| — | |
| Not in DB | |
| — | |
| — | |
| — | |
| — |
Tax History
| Year | Property Taxes |
|---|---|
| 2012 | $43 |
| 2021 | $9,377 |
| 2024 | $11,009 |
Contact Agent
Nearby Similar Homes
Nearby Sold Comparables
Contact Agent
Listing Provided By
Real Broker, LLC








