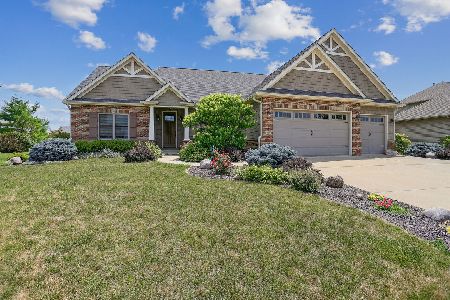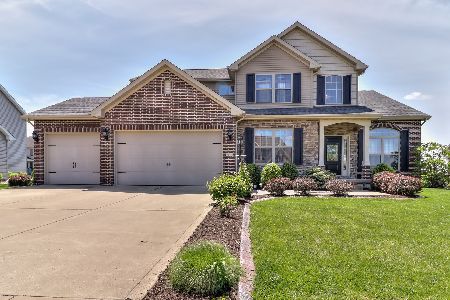4817 Sandcherry Dr, Champaign, Illinois 61822
$447,750
|
Sold
|
|
| Status: | Closed |
| Sqft: | 2,323 |
| Cost/Sqft: | $189 |
| Beds: | 3 |
| Baths: | 4 |
| Year Built: | 2013 |
| Property Taxes: | $10 |
| Days On Market: | 4707 |
| Lot Size: | 0,00 |
Description
A new construction ranch in Chestnut Grove built by Illini Homes, Inc. 4 BD, 3.5 BA, top of the line trim package, granite countertops throughout, custom kitchen cabinets, GE Profile appliances. Full, partially finished basement with wet bar, large family room, extra bedroom, office and theater roon! This home also has a whole house surge protector, 95% high efficiency HVAC system, water driven back up sump pump, c-vac, large deck, 3-car attached garage, 2 x 6 exterior walls and 3,823 sq.ft. of finished living space.
Property Specifics
| Single Family | |
| — | |
| Ranch | |
| 2013 | |
| Walkout,Partial | |
| — | |
| No | |
| — |
| Champaign | |
| Chestnut Grove | |
| 264 / Annual | |
| — | |
| Public | |
| Public Sewer | |
| 09437223 | |
| 452020131034 |
Nearby Schools
| NAME: | DISTRICT: | DISTANCE: | |
|---|---|---|---|
|
Grade School
Soc |
— | ||
|
Middle School
Call Unt 4 351-3701 |
Not in DB | ||
|
High School
Centennial High School |
Not in DB | ||
Property History
| DATE: | EVENT: | PRICE: | SOURCE: |
|---|---|---|---|
| 12 Aug, 2013 | Sold | $447,750 | MRED MLS |
| 22 Jul, 2013 | Under contract | $439,900 | MRED MLS |
| 12 Apr, 2013 | Listed for sale | $439,900 | MRED MLS |
Room Specifics
Total Bedrooms: 4
Bedrooms Above Ground: 3
Bedrooms Below Ground: 1
Dimensions: —
Floor Type: Carpet
Dimensions: —
Floor Type: Carpet
Dimensions: —
Floor Type: Carpet
Full Bathrooms: 4
Bathroom Amenities: Whirlpool
Bathroom in Basement: —
Rooms: Walk In Closet
Basement Description: Finished,Unfinished
Other Specifics
| 3 | |
| — | |
| — | |
| Deck, Porch | |
| — | |
| 93X121.74X93X121.86 | |
| — | |
| Full | |
| First Floor Bedroom, Vaulted/Cathedral Ceilings, Bar-Wet | |
| Cooktop, Dishwasher, Disposal, Microwave, Built-In Oven, Range Hood | |
| Not in DB | |
| Sidewalks | |
| — | |
| — | |
| Gas Log, Gas Starter |
Tax History
| Year | Property Taxes |
|---|---|
| 2013 | $10 |
Contact Agent
Nearby Similar Homes
Nearby Sold Comparables
Contact Agent
Listing Provided By
Berkshire Hathaway Snyder R.E.











