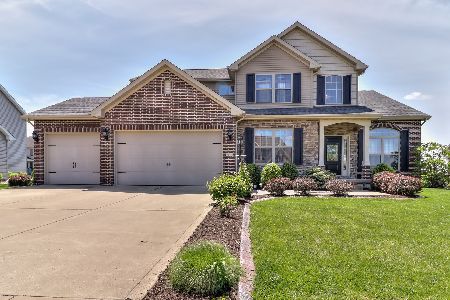4817 Sandcherry Drive, Champaign, Illinois 61822
$610,000
|
Sold
|
|
| Status: | Closed |
| Sqft: | 2,388 |
| Cost/Sqft: | $259 |
| Beds: | 3 |
| Baths: | 4 |
| Year Built: | 2013 |
| Property Taxes: | $15,452 |
| Days On Market: | 592 |
| Lot Size: | 0,26 |
Description
Stunning move-in ready ranch home in the Chestnut Grove neighborhood! Once you're inside you'll be greeted by an open floor plan, hardwood floors, and natural light. The formal dining room features beautiful wainscoting and flows well into the kitchen and living room. The kitchen offers plenty of cabinet space and a large island and barstool seating, perfecting for gathering with guests. Access the covered deck and fenced-in backyard from the sliding door off of the breakfast nook. Back inside, the split floor plan features two guest bedrooms sharing a large, Jack and Jill bathroom. The primary suite offers privacy with a large walk-in closet, and an en-suite with a separate shower and soaking tub. The finished basement offers endless possibilities for entertaining with a wet bar and flexible spaces to fit your needs. An additional bedroom and full bathroom complete the basement. Have peace of mind with a new roof and the home is pre-inspected for your convenience. You will love the modern amenities this home offers!
Property Specifics
| Single Family | |
| — | |
| — | |
| 2013 | |
| — | |
| — | |
| No | |
| 0.26 |
| Champaign | |
| Chestnut Grove | |
| 436 / Annual | |
| — | |
| — | |
| — | |
| 12090754 | |
| 452020131034 |
Nearby Schools
| NAME: | DISTRICT: | DISTANCE: | |
|---|---|---|---|
|
Grade School
Unit 4 Of Choice |
4 | — | |
|
Middle School
Champaign/middle Call Unit 4 351 |
4 | Not in DB | |
|
High School
Centennial High School |
4 | Not in DB | |
Property History
| DATE: | EVENT: | PRICE: | SOURCE: |
|---|---|---|---|
| 18 Dec, 2024 | Sold | $610,000 | MRED MLS |
| 10 Oct, 2024 | Under contract | $619,000 | MRED MLS |
| — | Last price change | $629,999 | MRED MLS |
| 18 Jul, 2024 | Listed for sale | $650,000 | MRED MLS |
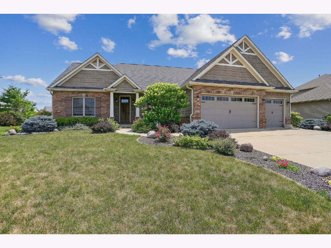
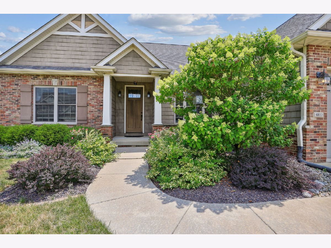
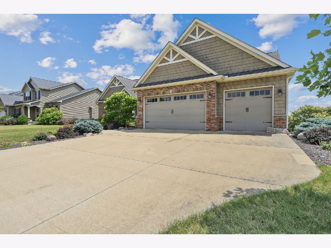
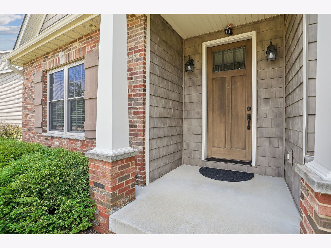
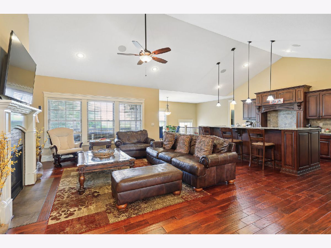
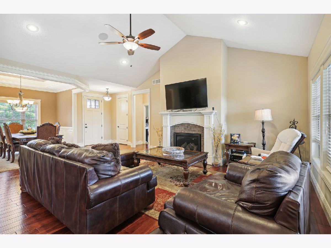
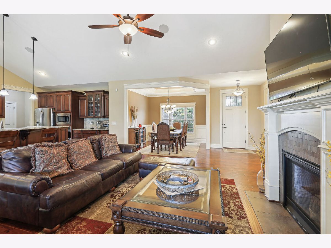
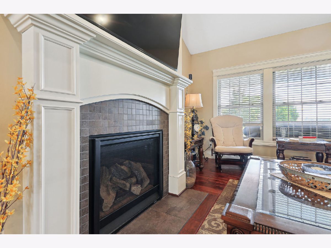
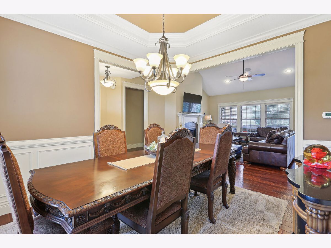
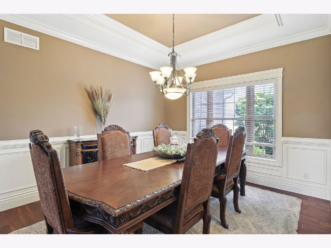
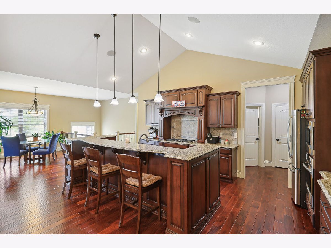
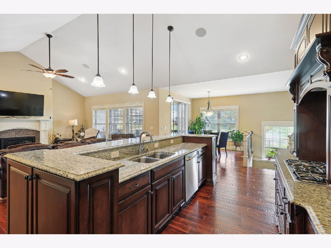
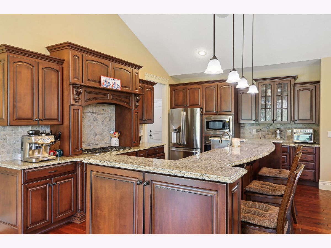
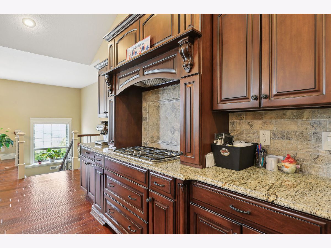
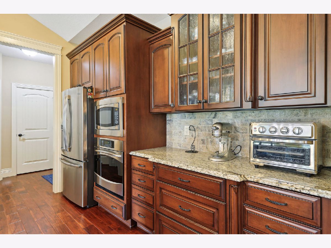
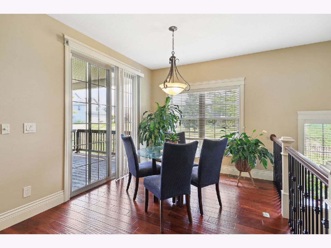
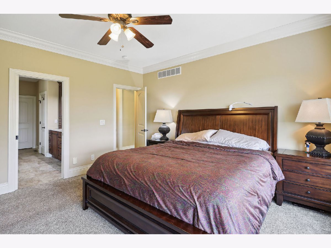
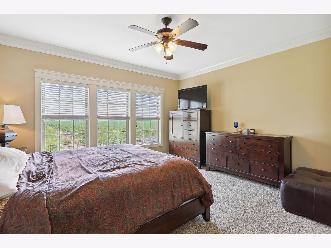
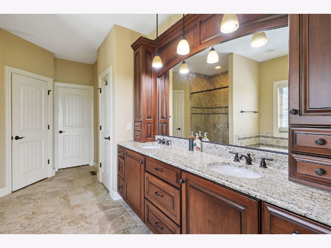
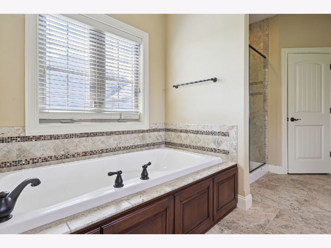
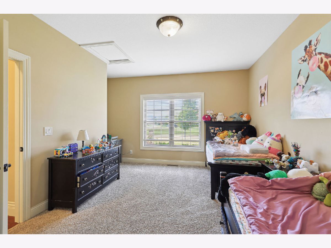
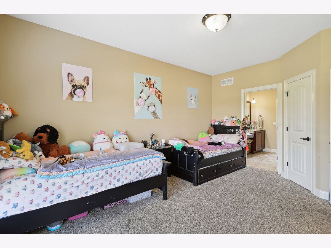
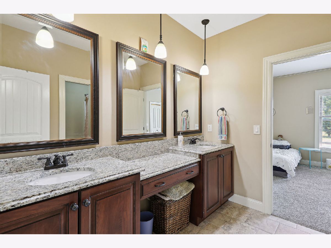
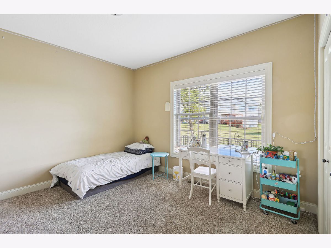
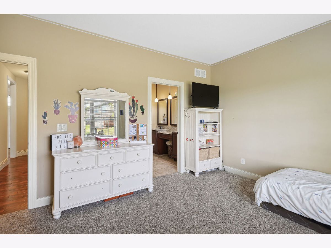
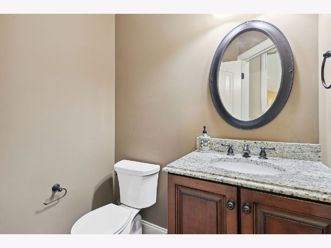
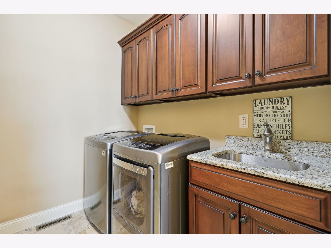
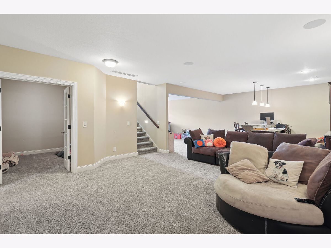
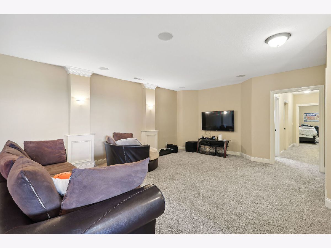
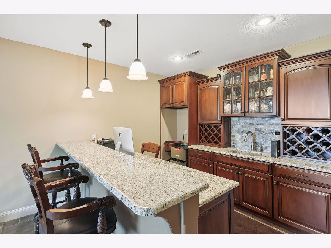
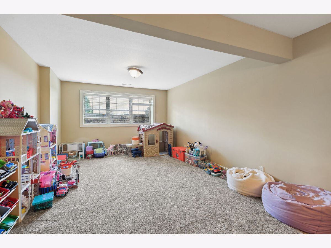
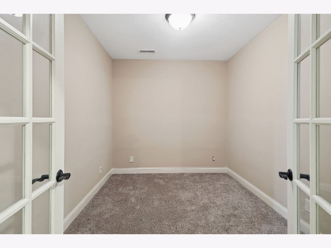
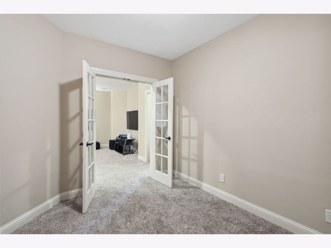
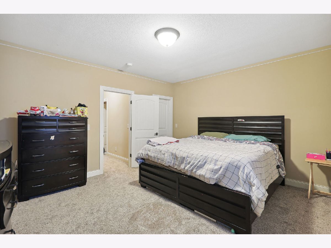
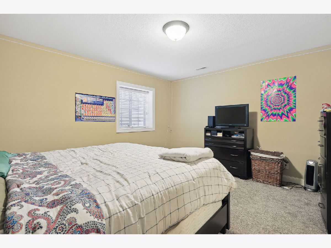
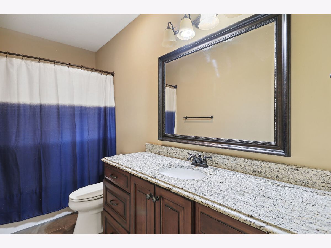
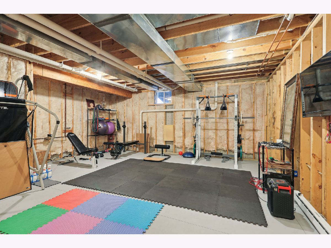
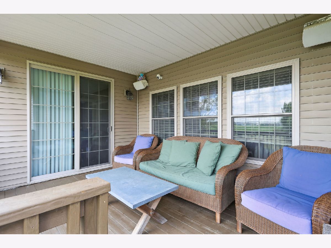
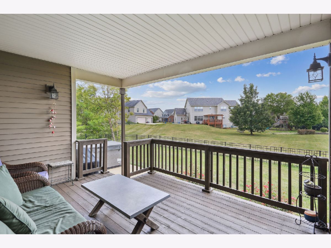
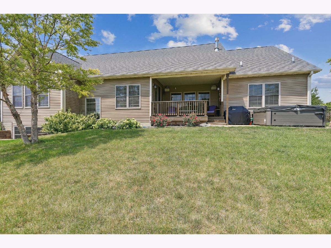
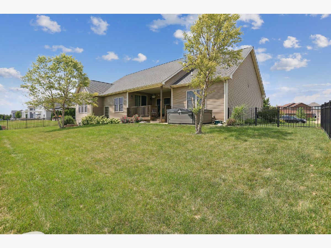
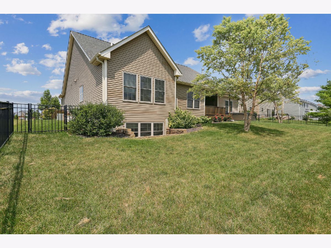
Room Specifics
Total Bedrooms: 4
Bedrooms Above Ground: 3
Bedrooms Below Ground: 1
Dimensions: —
Floor Type: —
Dimensions: —
Floor Type: —
Dimensions: —
Floor Type: —
Full Bathrooms: 4
Bathroom Amenities: Whirlpool
Bathroom in Basement: 1
Rooms: —
Basement Description: Finished,Unfinished
Other Specifics
| 3 | |
| — | |
| Concrete | |
| — | |
| — | |
| 93X121.74X93X121.86 | |
| — | |
| — | |
| — | |
| — | |
| Not in DB | |
| — | |
| — | |
| — | |
| — |
Tax History
| Year | Property Taxes |
|---|---|
| 2024 | $15,452 |
Contact Agent
Nearby Similar Homes
Nearby Sold Comparables
Contact Agent
Listing Provided By
KELLER WILLIAMS-TREC








