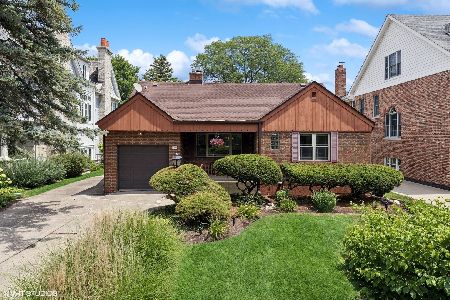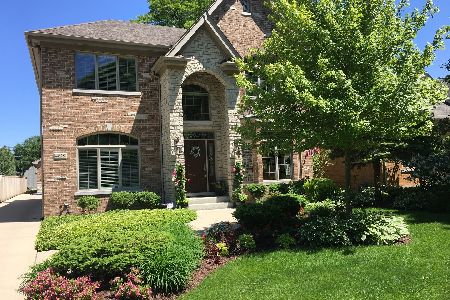4821 Central Avenue, Western Springs, Illinois 60558
$1,085,000
|
Sold
|
|
| Status: | Closed |
| Sqft: | 4,633 |
| Cost/Sqft: | $237 |
| Beds: | 4 |
| Baths: | 4 |
| Year Built: | 2007 |
| Property Taxes: | $25,479 |
| Days On Market: | 1959 |
| Lot Size: | 0,22 |
Description
Spread out and enjoy this spacious Western Springs beauty. A grand 2-story foyer ushers you into the open first floor layout which includes a large eat-in kitchen with island, next to an airy family room with fireplace, plus formal dining and living rooms full of custom touches, a well-appointed private office, mud room, powder room and plenty of storage. High ceilings and hardwood floors throughout. 4 gracious second floor bedrooms include an expansive primary suite with spa-like bath, steam shower and jetted tub, walk-in closet and sunny backyard exposure. A second en-suite, 2 additional bedrooms, an updated hall bath and convenient laundry complete the second floor. Need another office, bedroom, game room, or hideaway? The bonus finished third floor can accommodate any of your needs. The lower level has an additional 1800 square feet of endless possibility! High ceilings, roughed-in bathroom plumbing, and a gas fireplace are there to get you started. A two-car garage and a custom paver patio sit on the extra deep, professionally landscaped lot. So close to town, train and schools. Come and see!
Property Specifics
| Single Family | |
| — | |
| Traditional | |
| 2007 | |
| Full | |
| — | |
| No | |
| 0.22 |
| Cook | |
| — | |
| — / Not Applicable | |
| None | |
| Lake Michigan,Public | |
| Public Sewer | |
| 10852821 | |
| 18072080310000 |
Nearby Schools
| NAME: | DISTRICT: | DISTANCE: | |
|---|---|---|---|
|
Grade School
Forest Hills Elementary School |
101 | — | |
|
Middle School
Mcclure Junior High School |
101 | Not in DB | |
|
High School
Lyons Twp High School |
204 | Not in DB | |
Property History
| DATE: | EVENT: | PRICE: | SOURCE: |
|---|---|---|---|
| 11 Feb, 2008 | Sold | $1,200,000 | MRED MLS |
| 17 Dec, 2007 | Under contract | $1,274,900 | MRED MLS |
| — | Last price change | $1,299,999 | MRED MLS |
| 16 Nov, 2006 | Listed for sale | $1,399,000 | MRED MLS |
| 13 Nov, 2020 | Sold | $1,085,000 | MRED MLS |
| 26 Sep, 2020 | Under contract | $1,099,000 | MRED MLS |
| 10 Sep, 2020 | Listed for sale | $1,099,000 | MRED MLS |
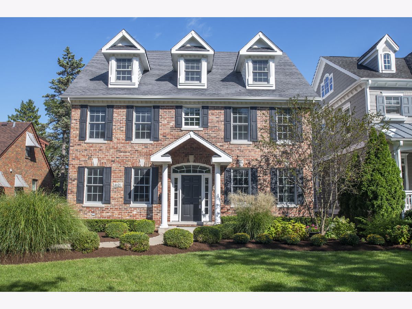
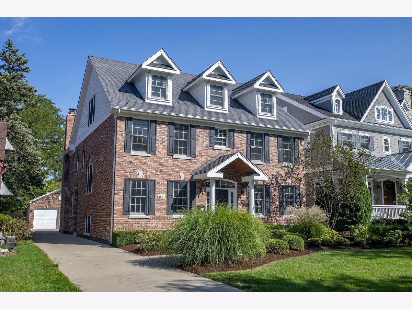
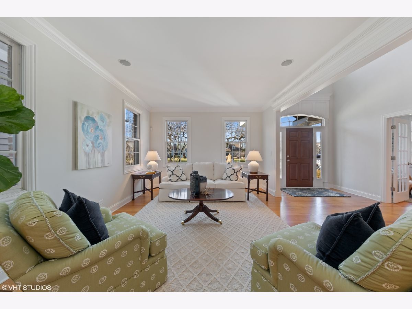
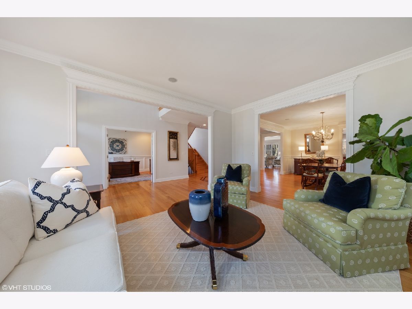
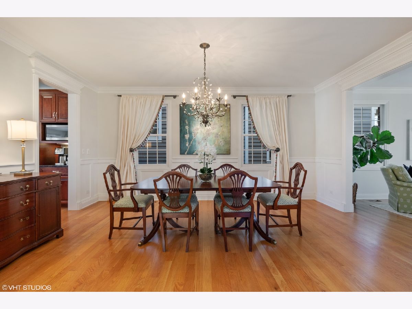
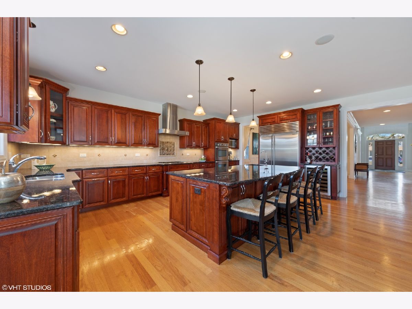
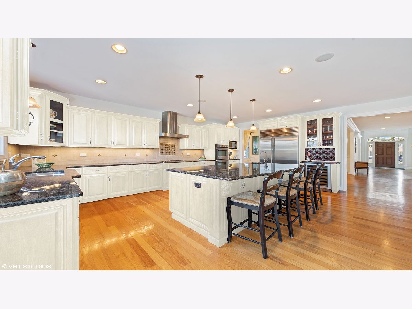
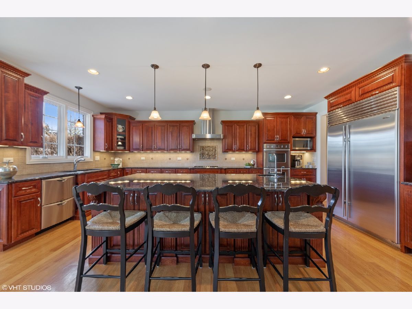
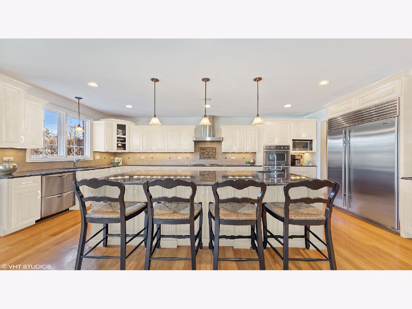
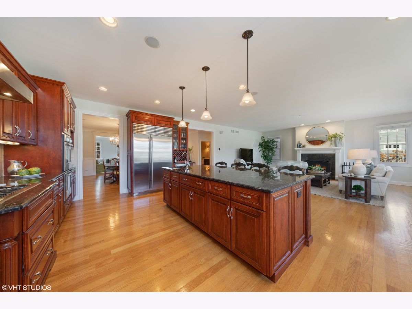
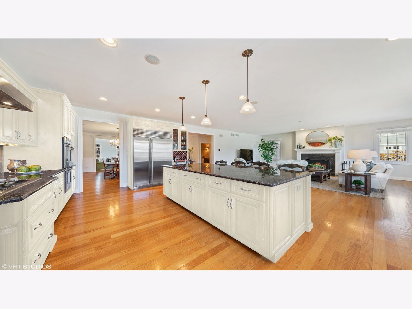
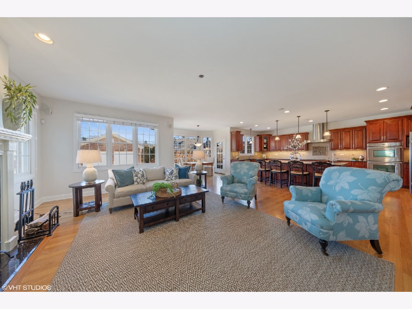
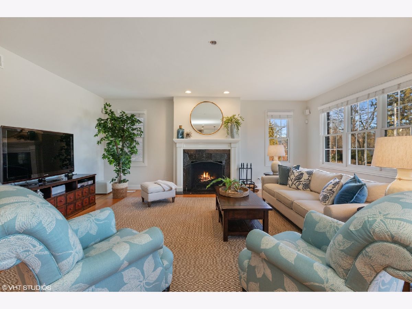
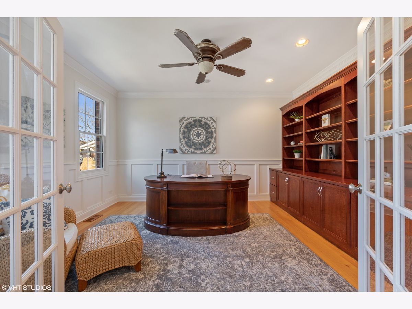
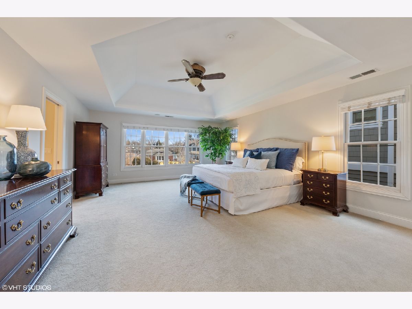
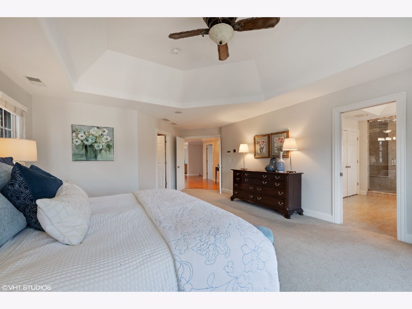
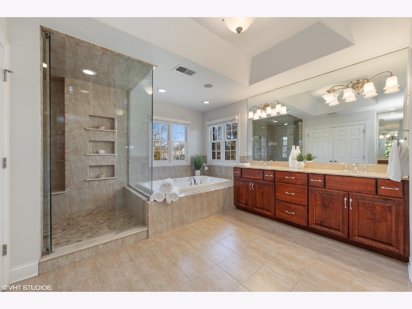
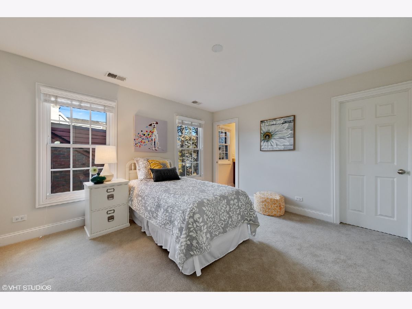
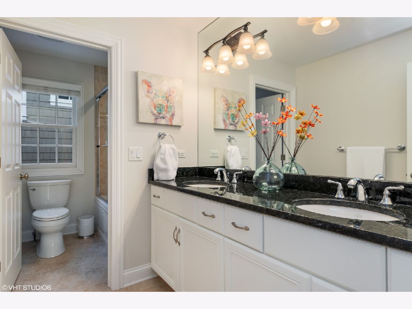
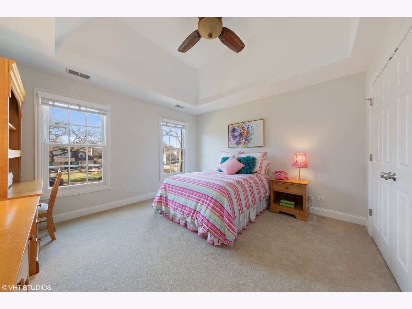
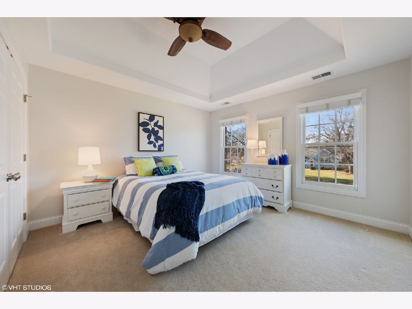
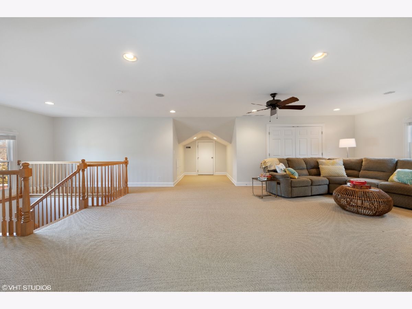
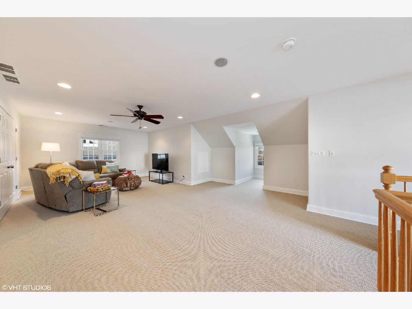
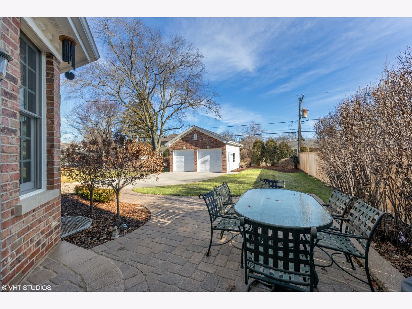
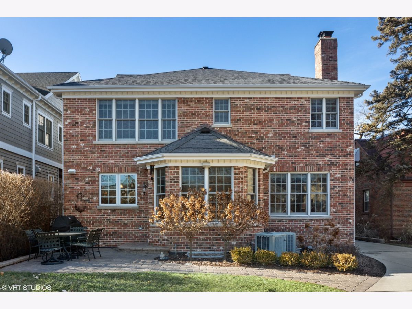
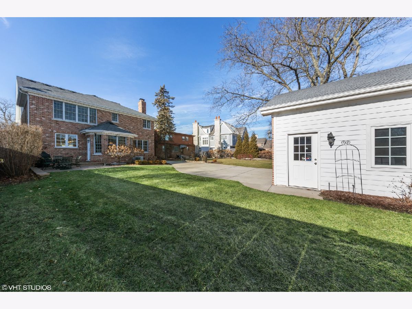
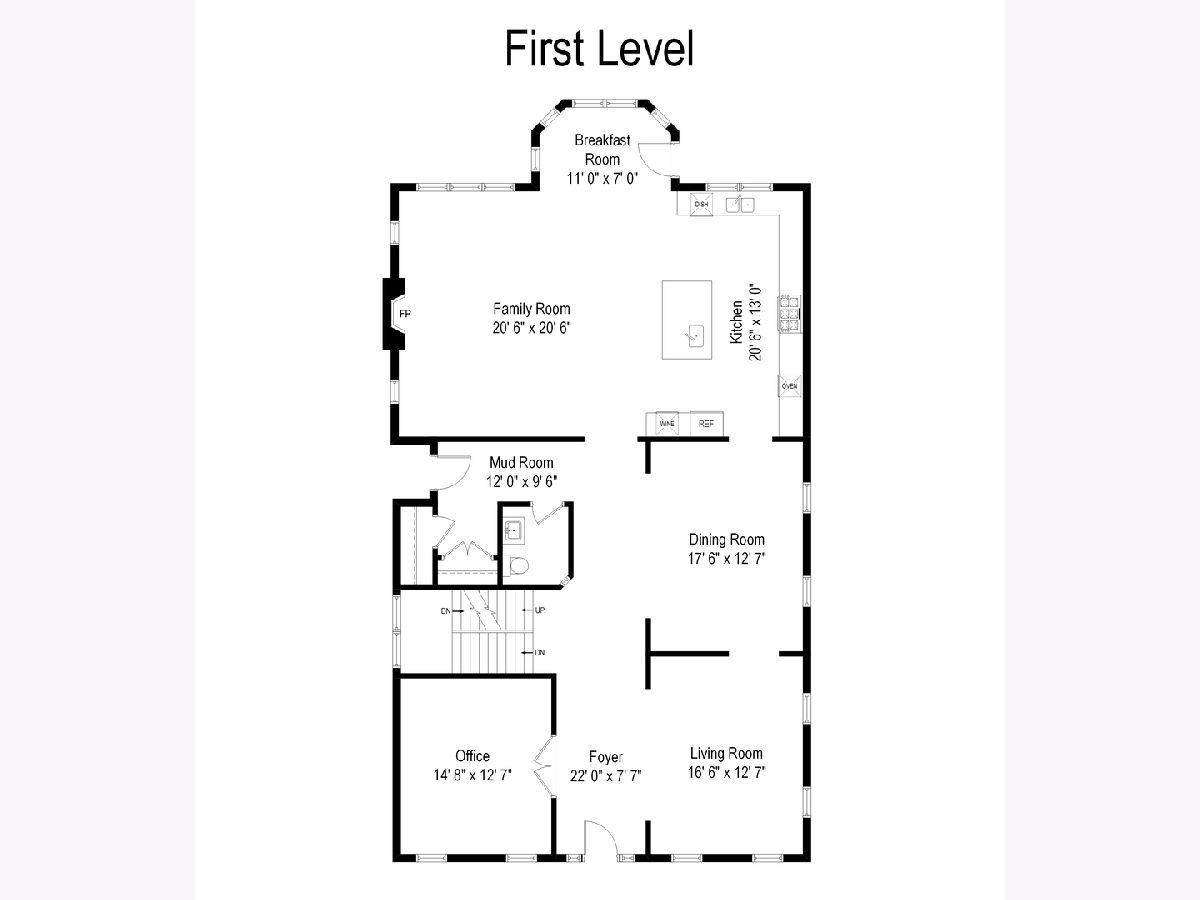
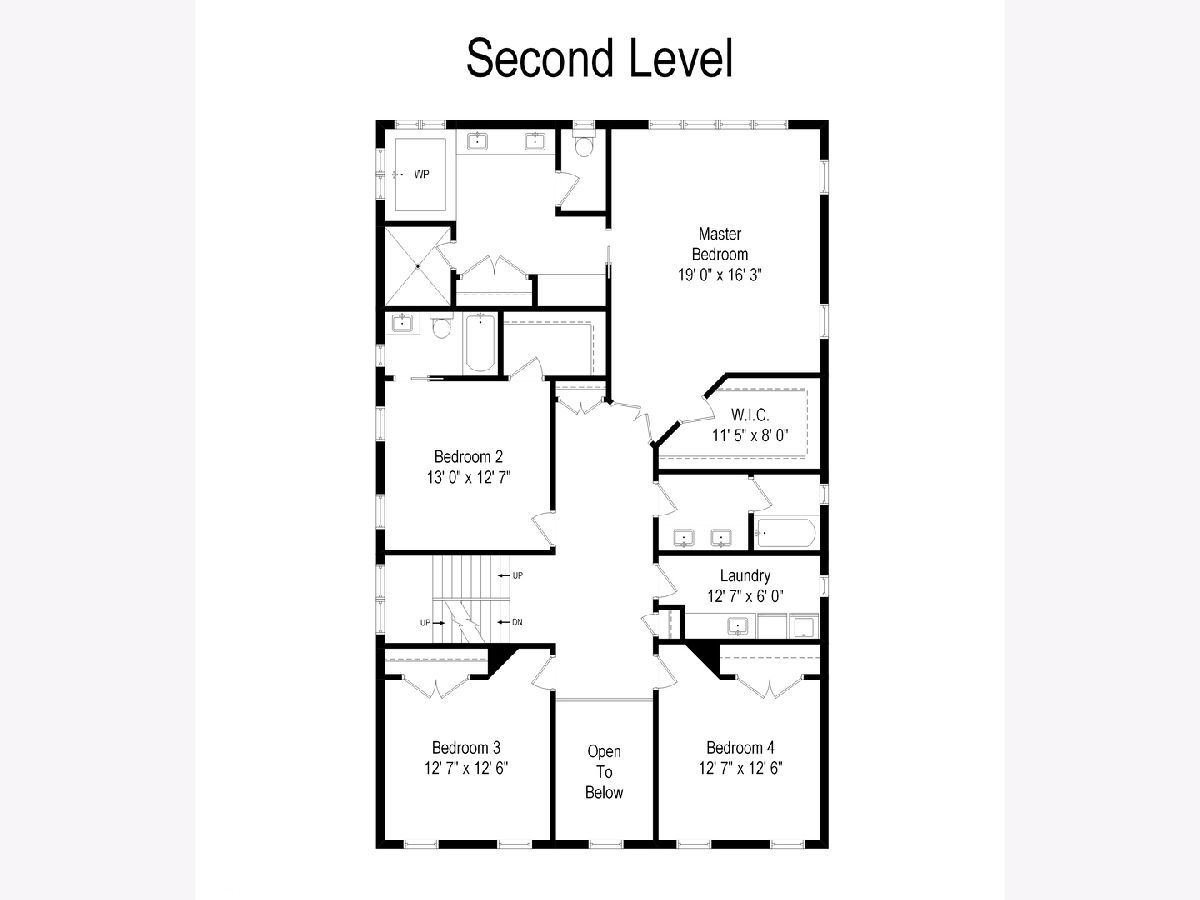
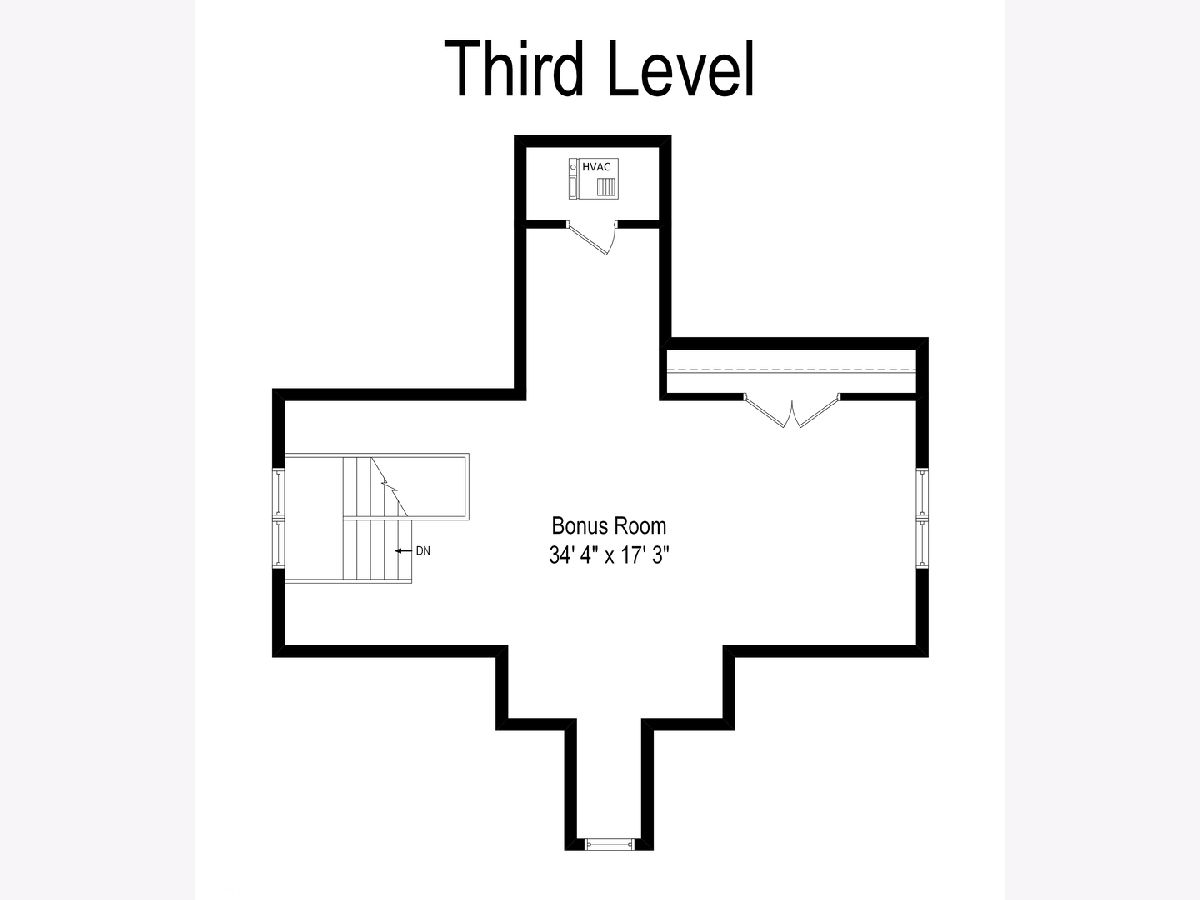
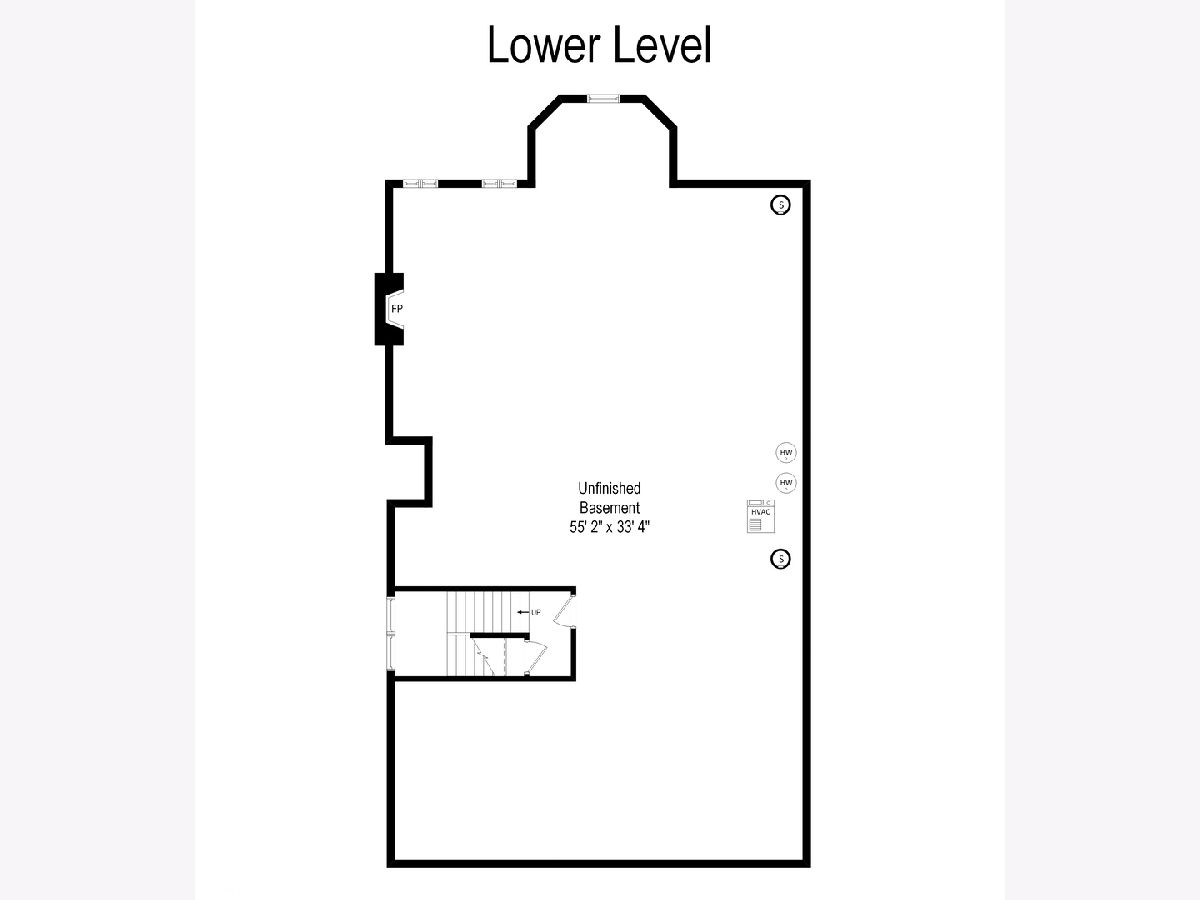
Room Specifics
Total Bedrooms: 4
Bedrooms Above Ground: 4
Bedrooms Below Ground: 0
Dimensions: —
Floor Type: Carpet
Dimensions: —
Floor Type: Carpet
Dimensions: —
Floor Type: Carpet
Full Bathrooms: 4
Bathroom Amenities: Whirlpool,Separate Shower,Double Sink,Full Body Spray Shower,Double Shower
Bathroom in Basement: 0
Rooms: Breakfast Room,Office,Bonus Room,Foyer,Mud Room
Basement Description: Unfinished
Other Specifics
| 2 | |
| — | |
| Concrete | |
| Brick Paver Patio, Storms/Screens | |
| Landscaped,Mature Trees | |
| 50 X 187 | |
| Finished | |
| Full | |
| Vaulted/Cathedral Ceilings, Hardwood Floors, Second Floor Laundry, Built-in Features, Walk-In Closet(s), Bookcases | |
| Double Oven, Microwave, Dishwasher, High End Refrigerator, Washer, Dryer, Disposal, Stainless Steel Appliance(s), Wine Refrigerator, Cooktop, Built-In Oven, Range Hood | |
| Not in DB | |
| Curbs, Sidewalks, Street Lights, Street Paved | |
| — | |
| — | |
| Wood Burning, Gas Log |
Tax History
| Year | Property Taxes |
|---|---|
| 2020 | $25,479 |
Contact Agent
Nearby Similar Homes
Nearby Sold Comparables
Contact Agent
Listing Provided By
@properties








