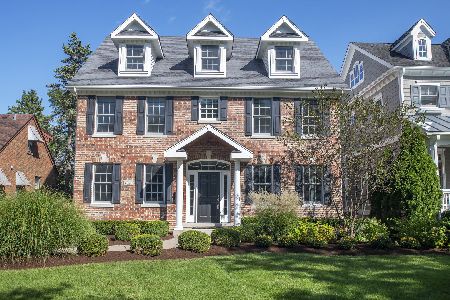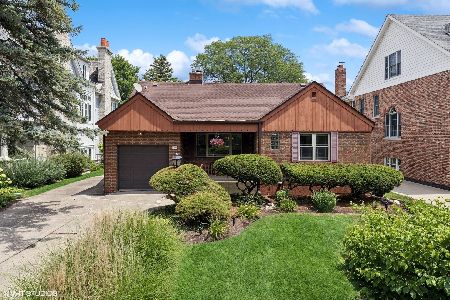4829 Central Avenue, Western Springs, Illinois 60558
$1,010,000
|
Sold
|
|
| Status: | Closed |
| Sqft: | 3,823 |
| Cost/Sqft: | $274 |
| Beds: | 4 |
| Baths: | 4 |
| Year Built: | 2006 |
| Property Taxes: | $14,934 |
| Days On Market: | 2038 |
| Lot Size: | 0,21 |
Description
Beautiful custom 2sty on a deep 187' lot in a premier "walk to" location of Forest Hills. So ideal being just a few blocks to town, train, schools & parks! The flawless design offers an open flow, spacious room sizes along with impressive light filled rooms. Hi-end finishes & details-wainscoting, crown moldings, high ceilings, hardwood floors, new light fixtures & custom blinds. Interior freshly painted, too. Fabulous kitchen with tons of light and all white cabinetry and quartz counters! Large island & hi-end appliances. The kitchen is open to the family room and breakfast room which overlooks the gorgeous back yard. Entertaining & living is effortless with this open design. Must haves 1st floor office & 2nd floor laundry. Fabulous and spacious master suite retreat with lux bath, high ceilings & walk in closet. Impressive finished lower level with tv/movie area, rec/play area, exercise room, 5th bedroom & full bath! Incredible outdoor space-lush landscaping with numerous perennials, paver patio & very pretty private back yard. Meticulously maintained inside and out!
Property Specifics
| Single Family | |
| — | |
| Traditional | |
| 2006 | |
| Full | |
| — | |
| No | |
| 0.21 |
| Cook | |
| Forest Hills | |
| — / Not Applicable | |
| None | |
| Public | |
| Public Sewer | |
| 10757267 | |
| 18072080230000 |
Nearby Schools
| NAME: | DISTRICT: | DISTANCE: | |
|---|---|---|---|
|
Grade School
Forest Hills Elementary School |
101 | — | |
|
Middle School
Mcclure Junior High School |
101 | Not in DB | |
|
High School
Lyons Twp High School |
204 | Not in DB | |
Property History
| DATE: | EVENT: | PRICE: | SOURCE: |
|---|---|---|---|
| 8 Sep, 2020 | Sold | $1,010,000 | MRED MLS |
| 2 Jul, 2020 | Under contract | $1,049,000 | MRED MLS |
| 23 Jun, 2020 | Listed for sale | $1,049,000 | MRED MLS |
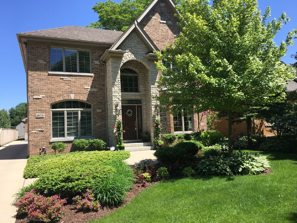
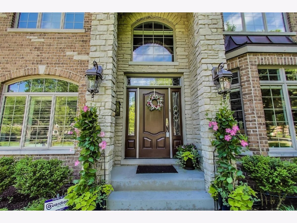
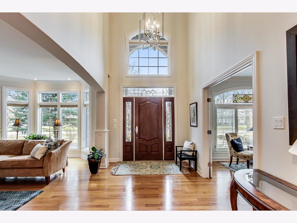
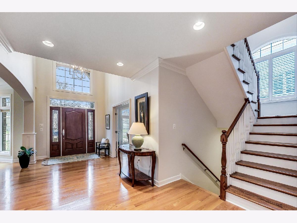
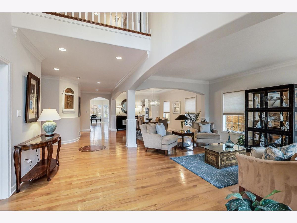
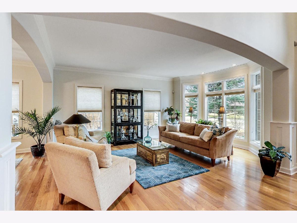
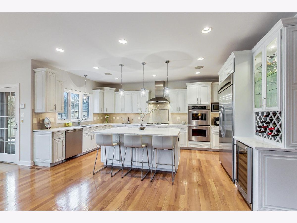
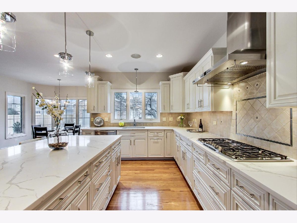
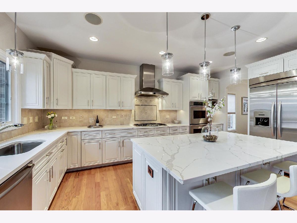
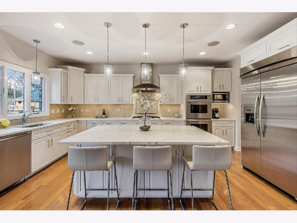
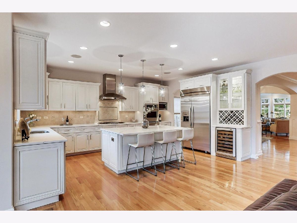
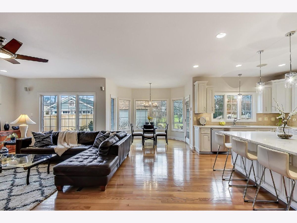
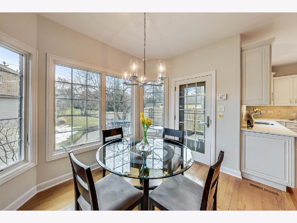
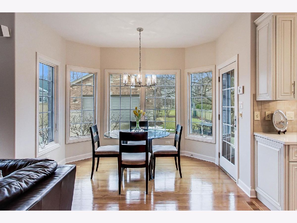
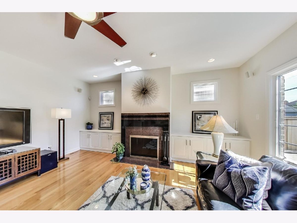
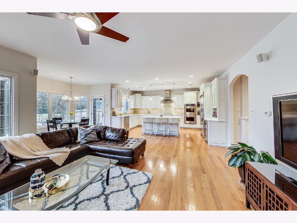
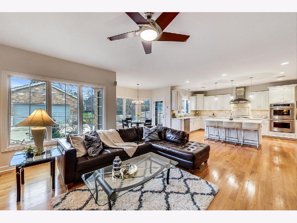
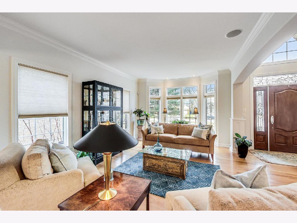
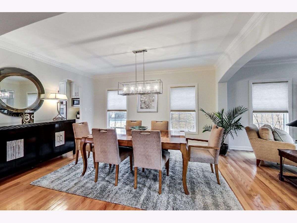
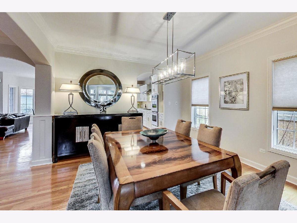
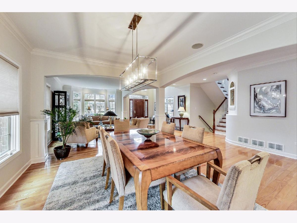
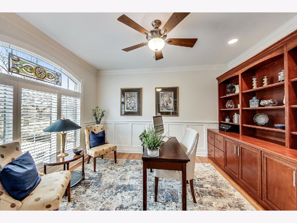
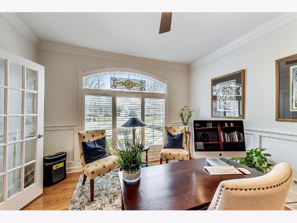
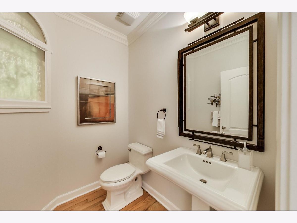
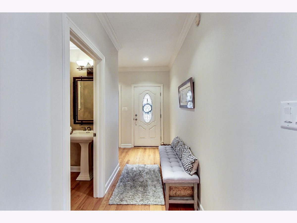
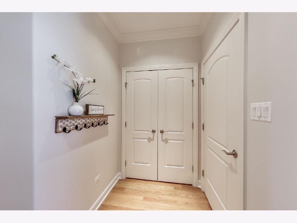
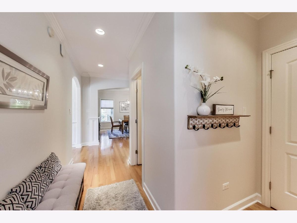
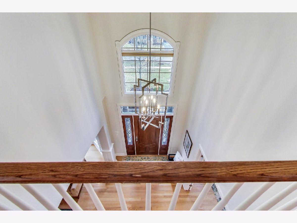
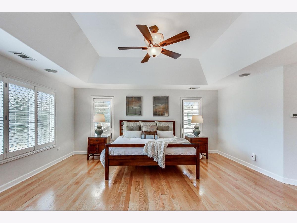
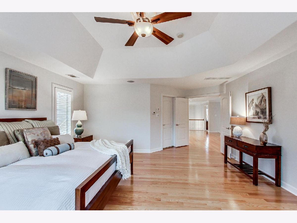
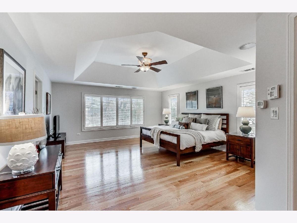
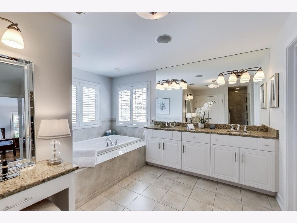
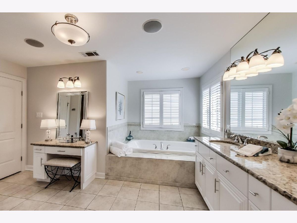
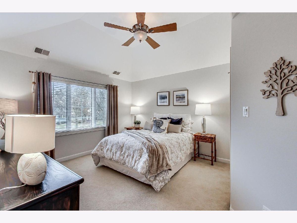
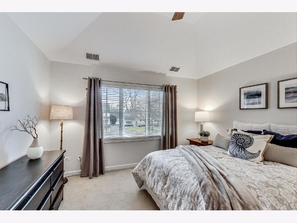
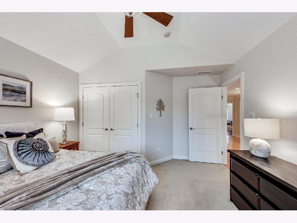
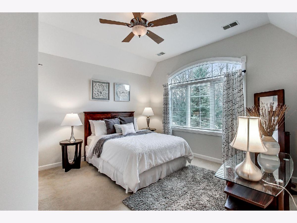
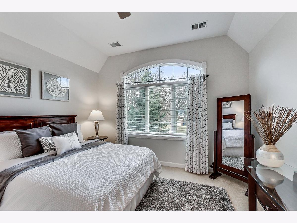
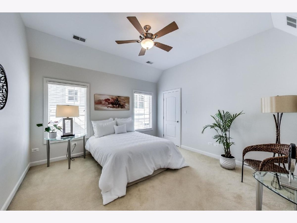
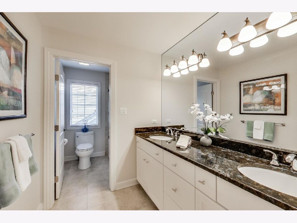
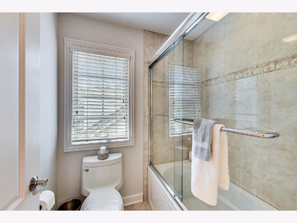
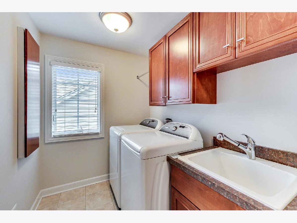
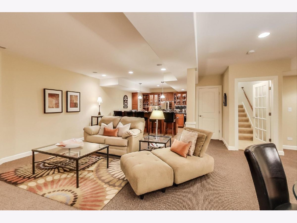
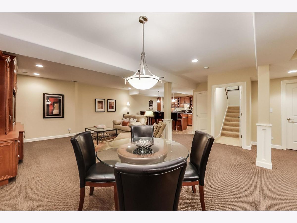
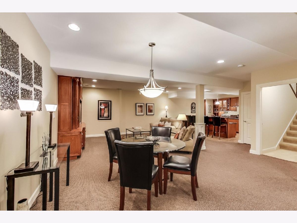
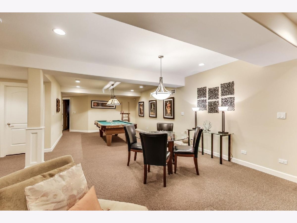
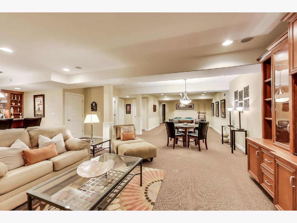
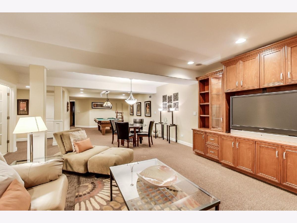
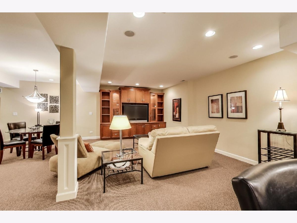
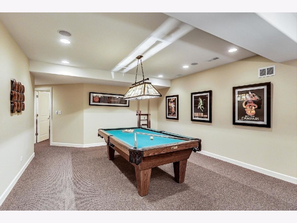
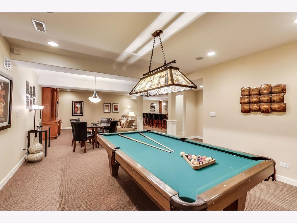
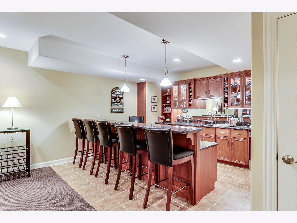
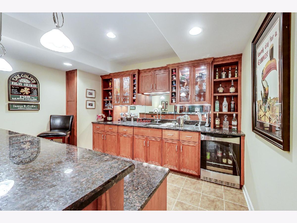
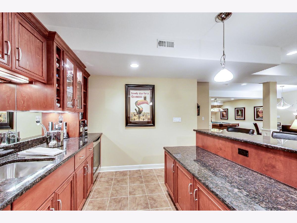
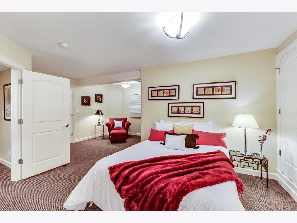
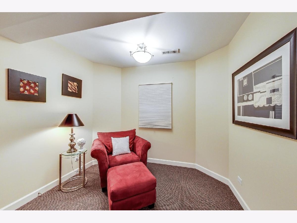
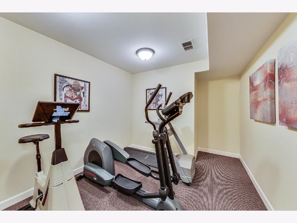
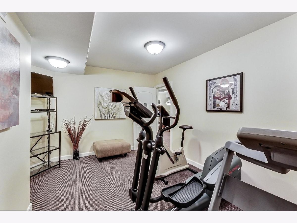
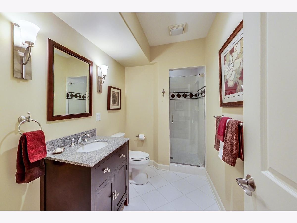
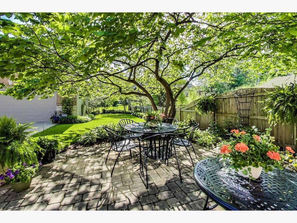
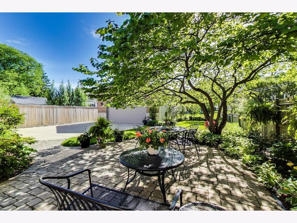
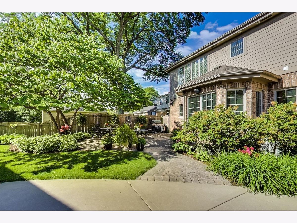
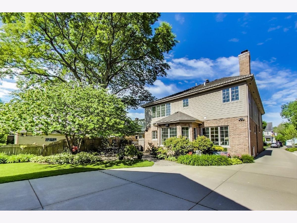
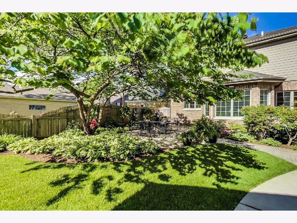
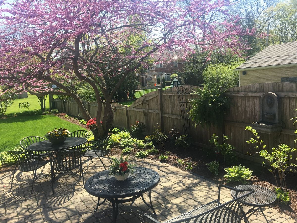
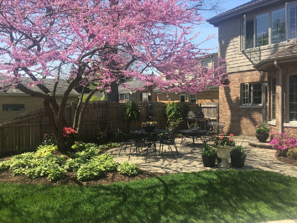
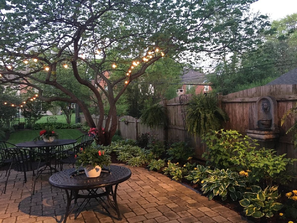
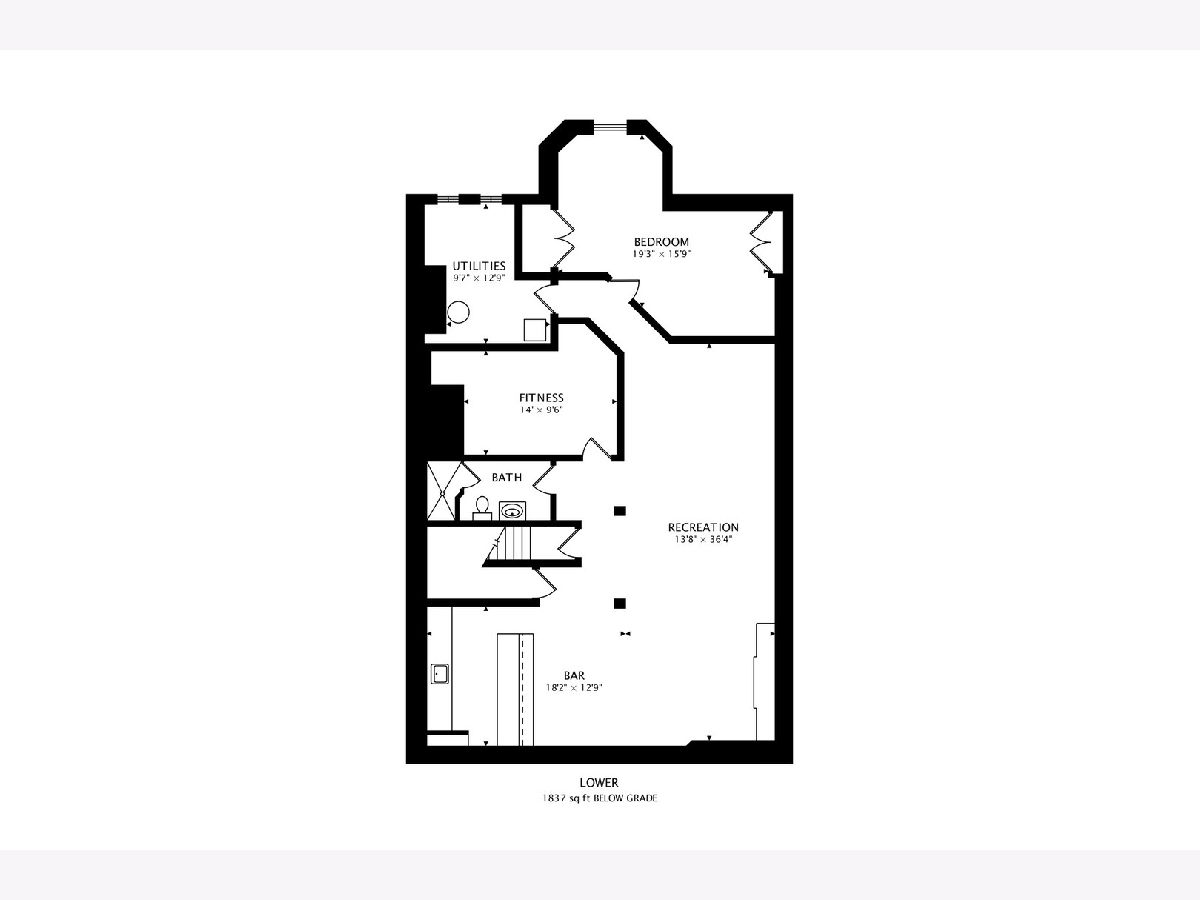
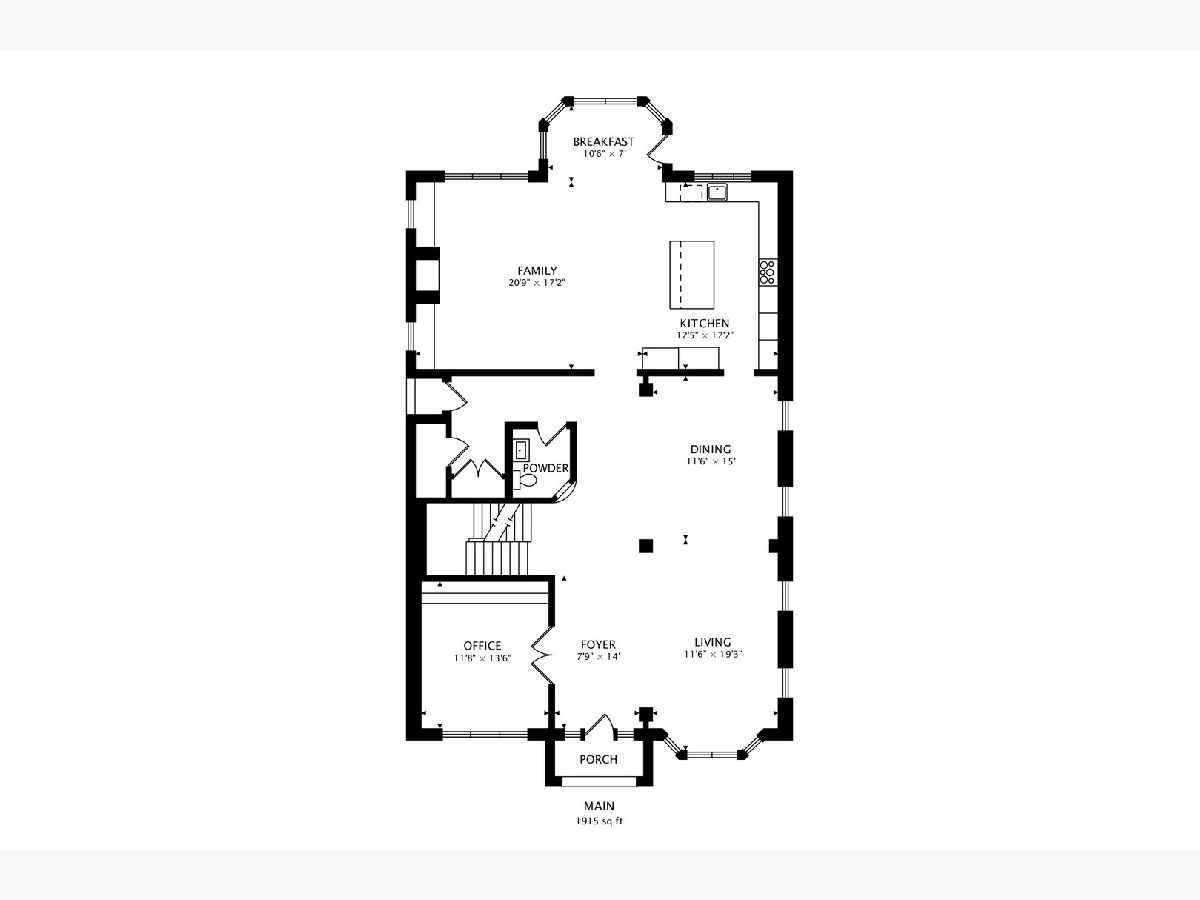
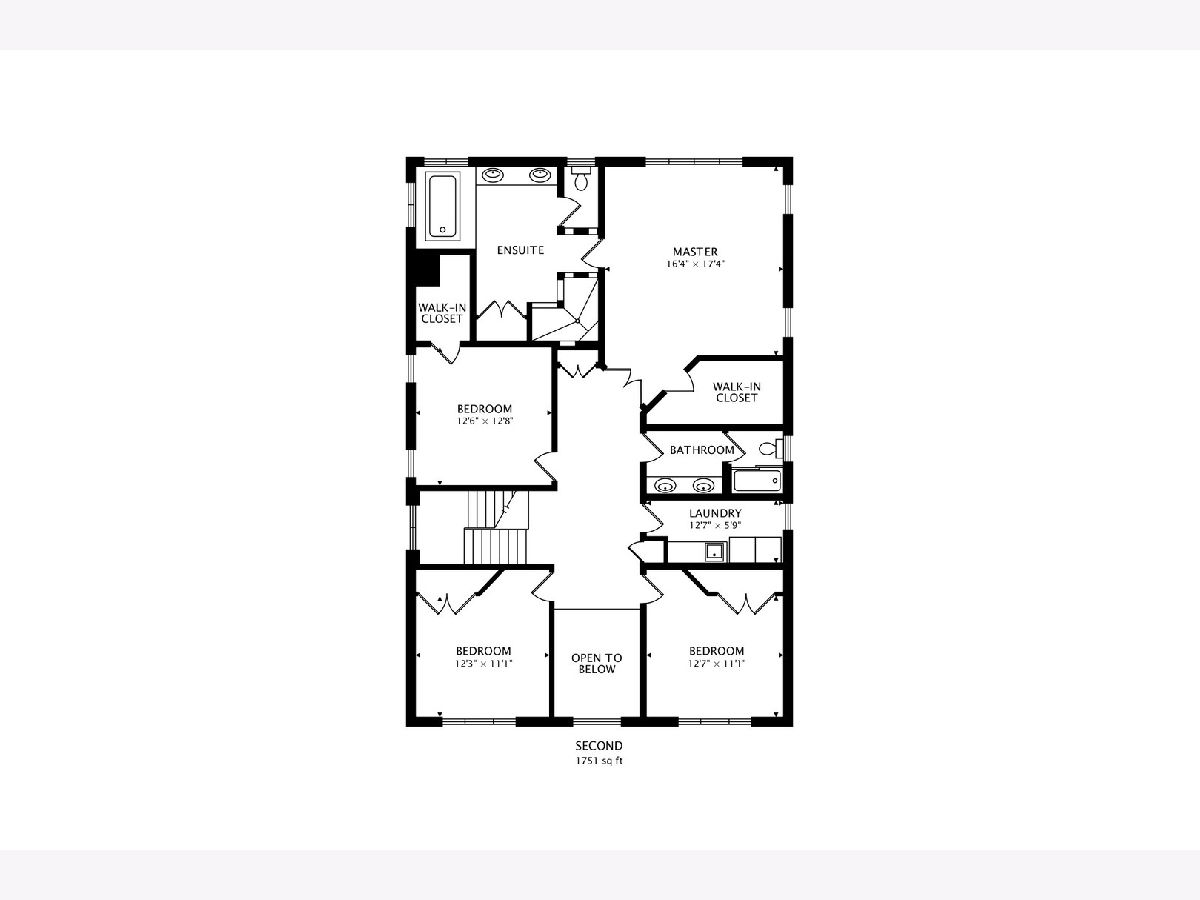
Room Specifics
Total Bedrooms: 5
Bedrooms Above Ground: 4
Bedrooms Below Ground: 1
Dimensions: —
Floor Type: Carpet
Dimensions: —
Floor Type: Carpet
Dimensions: —
Floor Type: Carpet
Dimensions: —
Floor Type: —
Full Bathrooms: 4
Bathroom Amenities: Whirlpool,Separate Shower,Double Sink,Full Body Spray Shower
Bathroom in Basement: 1
Rooms: Study,Breakfast Room,Family Room,Recreation Room,Bedroom 5,Play Room,Foyer
Basement Description: Finished
Other Specifics
| 2 | |
| Concrete Perimeter | |
| Concrete | |
| Brick Paver Patio, Storms/Screens | |
| Landscaped | |
| 50X187 | |
| Pull Down Stair | |
| Full | |
| Bar-Wet, Hardwood Floors, Second Floor Laundry, Built-in Features, Walk-In Closet(s) | |
| Double Oven, Microwave, Dishwasher, High End Refrigerator, Washer, Dryer, Disposal, Stainless Steel Appliance(s), Built-In Oven, Range Hood | |
| Not in DB | |
| Park, Pool, Tennis Court(s), Curbs, Sidewalks, Street Paved | |
| — | |
| — | |
| Wood Burning, Attached Fireplace Doors/Screen, Gas Starter |
Tax History
| Year | Property Taxes |
|---|---|
| 2020 | $14,934 |
Contact Agent
Nearby Similar Homes
Nearby Sold Comparables
Contact Agent
Listing Provided By
@properties








