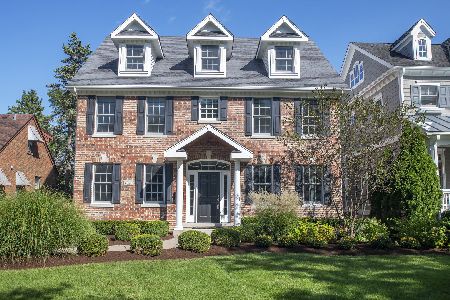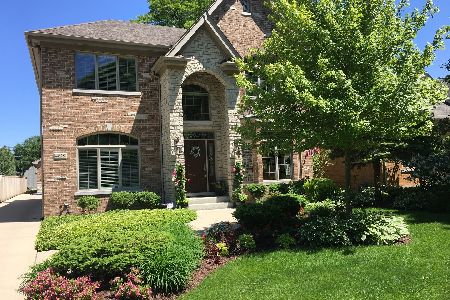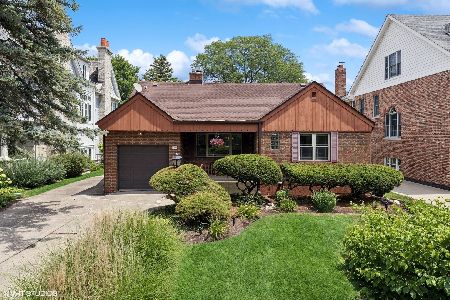4825 Central Avenue, Western Springs, Illinois 60558
$1,300,000
|
Sold
|
|
| Status: | Closed |
| Sqft: | 0 |
| Cost/Sqft: | — |
| Beds: | 5 |
| Baths: | 7 |
| Year Built: | 2006 |
| Property Taxes: | $23,363 |
| Days On Market: | 3701 |
| Lot Size: | 0,21 |
Description
Welcome Home to this lovely, wonderfully located Forest Hills home! Gorgeous designer kitchen, Great rm w/beam ceilings, 1st floor office, Awesome mud rm w/sep bath, Screened in porch w/fireplace. Fabulous lower level boasts radiant heated floors w/Play rm, Rec Rm and full wet bar. 3rd floor bdrm/bonus rm with full bath. 5 bdrms, 6.5 baths, 4 fireplaces!! Beautiful millwork and custom finishes throughout. No expense spared, no detail overlooked! Sec system, cen vac, sprinkler system, speaker/intercom system .... The list goes on. Just perfect - and in a true walk to train, schools and town locale!!
Property Specifics
| Single Family | |
| — | |
| Farmhouse | |
| 2006 | |
| Full | |
| — | |
| No | |
| 0.21 |
| Cook | |
| Forest Hills | |
| 0 / Not Applicable | |
| None | |
| Community Well | |
| Public Sewer, Sewer-Storm | |
| 09096966 | |
| 18072080220000 |
Nearby Schools
| NAME: | DISTRICT: | DISTANCE: | |
|---|---|---|---|
|
Grade School
Forest Hills Elementary School |
101 | — | |
|
Middle School
Mcclure Junior High School |
101 | Not in DB | |
|
High School
Lyons Twp High School |
204 | Not in DB | |
Property History
| DATE: | EVENT: | PRICE: | SOURCE: |
|---|---|---|---|
| 28 Mar, 2016 | Sold | $1,300,000 | MRED MLS |
| 15 Feb, 2016 | Under contract | $1,399,000 | MRED MLS |
| 4 Dec, 2015 | Listed for sale | $1,399,000 | MRED MLS |
Room Specifics
Total Bedrooms: 5
Bedrooms Above Ground: 5
Bedrooms Below Ground: 0
Dimensions: —
Floor Type: Hardwood
Dimensions: —
Floor Type: Hardwood
Dimensions: —
Floor Type: Hardwood
Dimensions: —
Floor Type: —
Full Bathrooms: 7
Bathroom Amenities: Whirlpool,Steam Shower,Double Sink
Bathroom in Basement: 1
Rooms: Bonus Room,Bedroom 5,Breakfast Room,Mud Room,Office,Play Room,Recreation Room,Screened Porch
Basement Description: Finished
Other Specifics
| 2 | |
| — | |
| Concrete | |
| Deck, Patio, Porch, Porch Screened | |
| — | |
| 50 X 187 | |
| — | |
| Full | |
| Vaulted/Cathedral Ceilings, Bar-Wet, Hardwood Floors, Heated Floors, Second Floor Laundry, First Floor Full Bath | |
| Double Oven, Microwave, Dishwasher, Refrigerator, Bar Fridge, Washer, Dryer | |
| Not in DB | |
| — | |
| — | |
| — | |
| Wood Burning, Gas Log, Gas Starter |
Tax History
| Year | Property Taxes |
|---|---|
| 2016 | $23,363 |
Contact Agent
Nearby Similar Homes
Nearby Sold Comparables
Contact Agent
Listing Provided By
d'aprile properties












