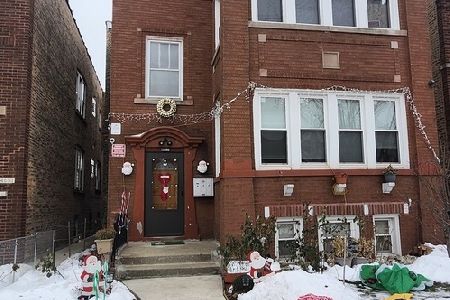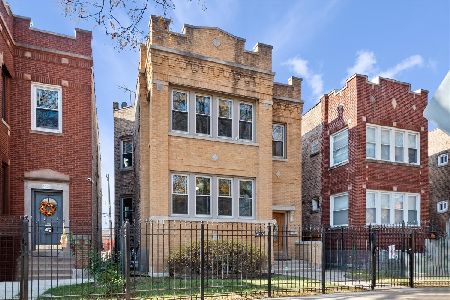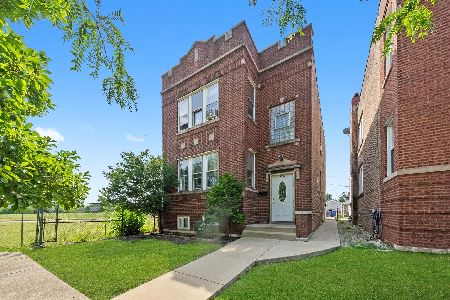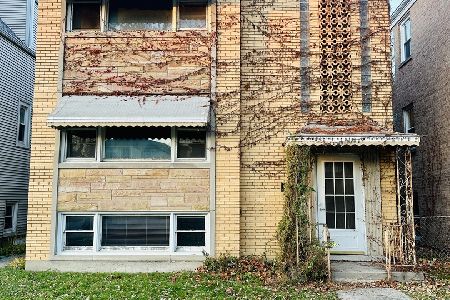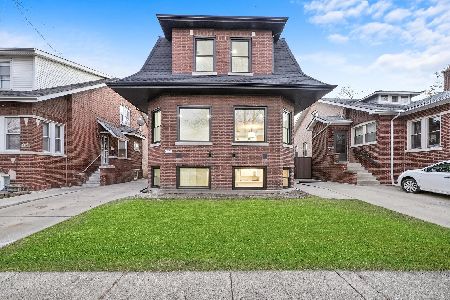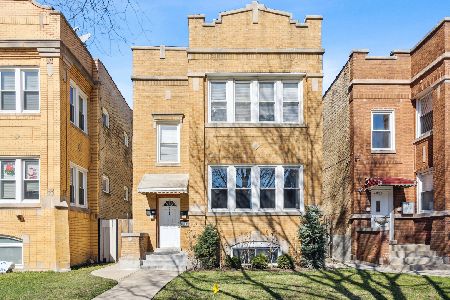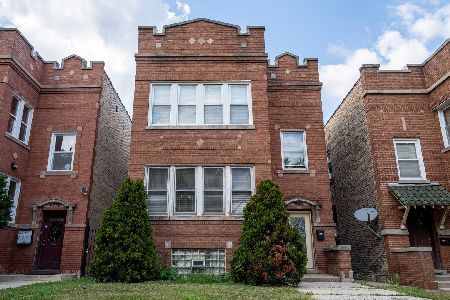4825 Oakdale Avenue, Belmont Cragin, Chicago, Illinois 60641
$725,000
|
Sold
|
|
| Status: | Closed |
| Sqft: | 0 |
| Cost/Sqft: | — |
| Beds: | 10 |
| Baths: | 0 |
| Year Built: | 1925 |
| Property Taxes: | $7,043 |
| Days On Market: | 1139 |
| Lot Size: | 0,11 |
Description
An investor Inspired DREAM HOME. Engineered for both an investor or owner occupant who is interested in offsetting the cost of mortgage. This AMAZING Income Producing Legal 2Flat Brick Building with an Est. 10% Cap Rate sits on an Oversized 40X125 Lot. From the moment you walk into this gorgeous space you will find that no detail has been spared. The 1st and 2nd level units feature Oversized Living and Dining Rooms with Gorgeous Brand New Hardwood Floors Thru-out and Refurbished Decorative Fireplaces. Brand new Exquisitely Designed Kitchen with White Shaker Style Cabinets, Large Quartz Peninsula Counter Tops and Brand NEW Stainless Steel Appliance Package. Three Spacious Bedrooms with Ample Closet Space and Newly Renovated Bathrooms. The awe-inspiring Design included Brand New Energy Efficient Black Windows that provide plenty of Natural Light as well as a Sleek Refurbished Look. The Lower Level Unit offers FOUR VERY LARGE Bedrooms, 8' ft Ceilings with two Private Entrances and could Potentially Yield a Conservative $2,100 Monthly Income, see MLS Comp: 11281266. The estimated Monthly Rental Income of $2,200 justified by MLS Comp 11408264 is expected for both Units 1&2. This money making machine offers a Laundry Room and Brand New Decks to Improve Tenant Retention. We expect this Building will be Easy to Manage given all the well-thought out Improvements. Brand New Tear-off Roof on both Building and Detached 2-Car Garage with New Windows and Garage Doors, plus a Private 4-Car Driveway and Spacious Backyard. Brand New Plumbing, Electrical, Three Individual HVAC Systems & Water Heaters. This turn key investment is in the Belmont Cragin/Avondale/Logan Square neighborhoods. Just minutes to the highway, public transportation and great shops and restaurants.
Property Specifics
| Multi-unit | |
| — | |
| — | |
| 1925 | |
| — | |
| — | |
| No | |
| 0.11 |
| Cook | |
| — | |
| — / — | |
| — | |
| — | |
| — | |
| 11683512 | |
| 13282230090000 |
Nearby Schools
| NAME: | DISTRICT: | DISTANCE: | |
|---|---|---|---|
|
Grade School
Falconer Elementary School |
299 | — | |
|
High School
Foreman High School |
299 | Not in DB | |
Property History
| DATE: | EVENT: | PRICE: | SOURCE: |
|---|---|---|---|
| 26 Jan, 2022 | Sold | $240,000 | MRED MLS |
| 15 Oct, 2021 | Under contract | $299,000 | MRED MLS |
| 22 Sep, 2021 | Listed for sale | $299,000 | MRED MLS |
| 13 Jan, 2023 | Sold | $725,000 | MRED MLS |
| 12 Dec, 2022 | Under contract | $685,000 | MRED MLS |
| 5 Dec, 2022 | Listed for sale | $685,000 | MRED MLS |
| 21 Jul, 2025 | Sold | $773,200 | MRED MLS |
| 28 May, 2025 | Under contract | $799,900 | MRED MLS |
| 16 May, 2025 | Listed for sale | $799,900 | MRED MLS |
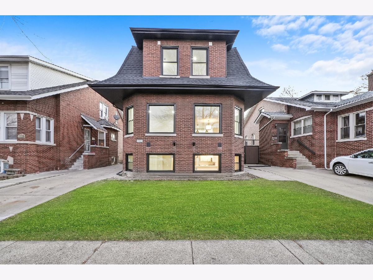
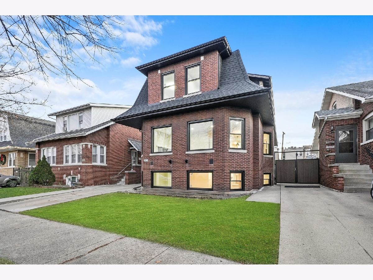
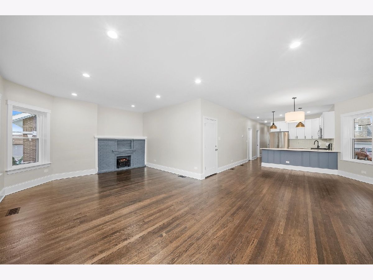
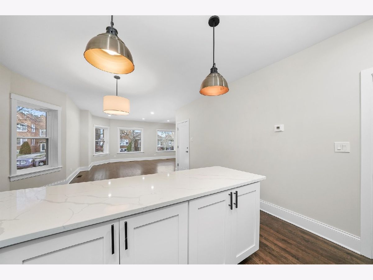
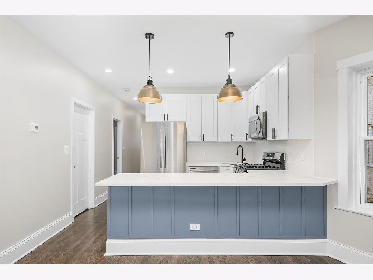
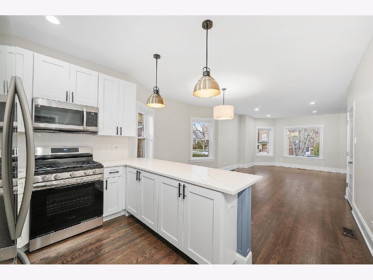
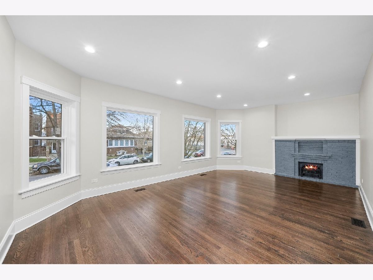
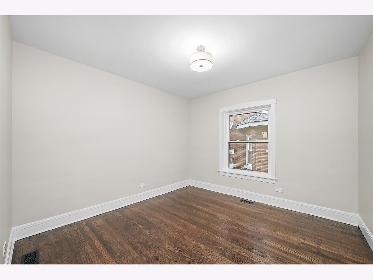
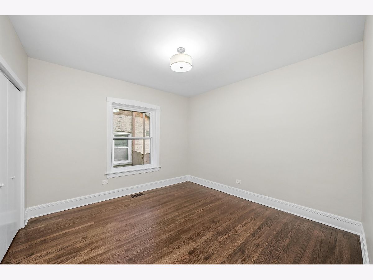
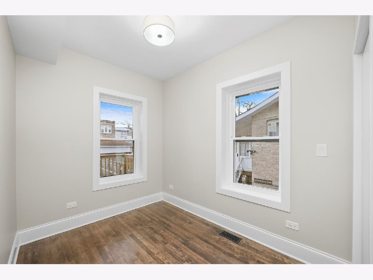
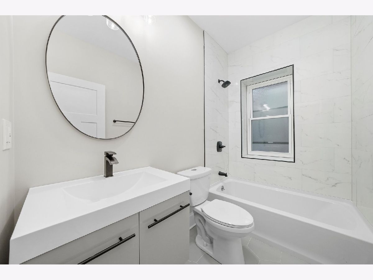
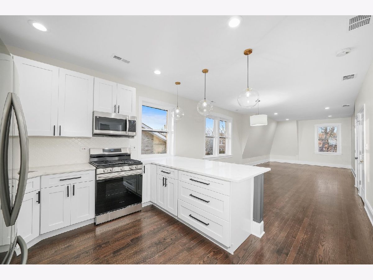
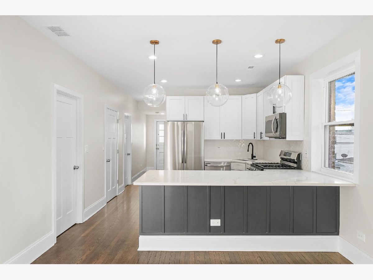
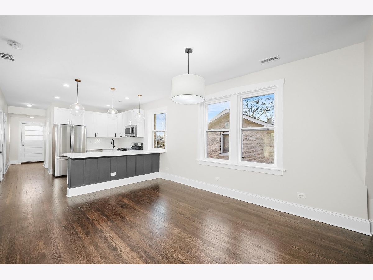
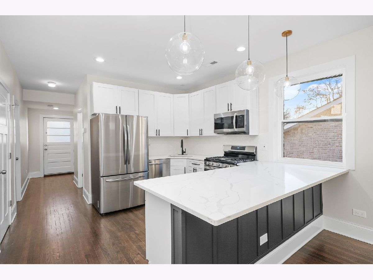
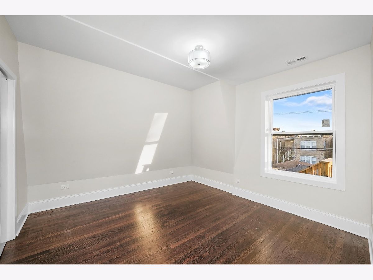
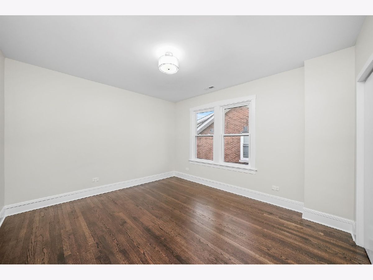
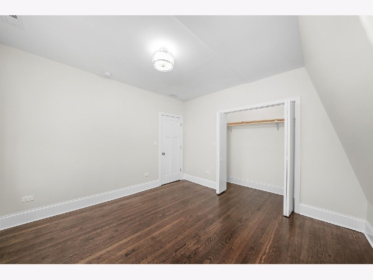
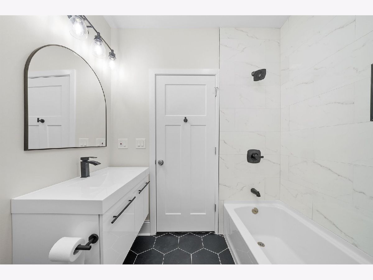
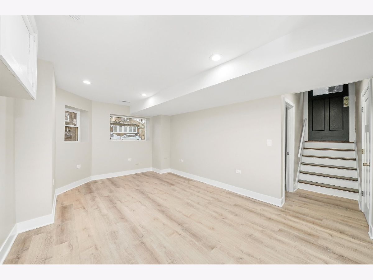
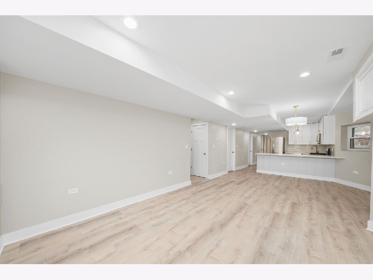
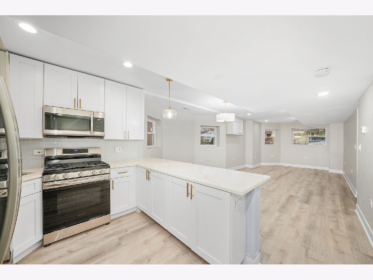
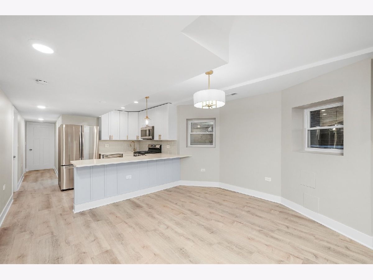
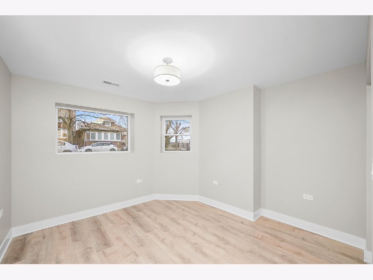
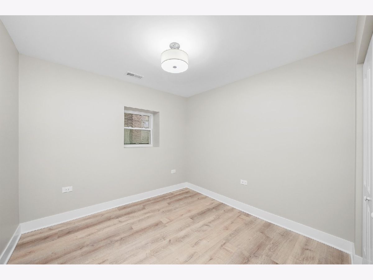
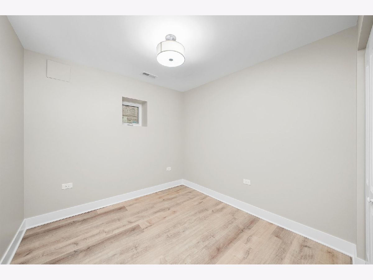
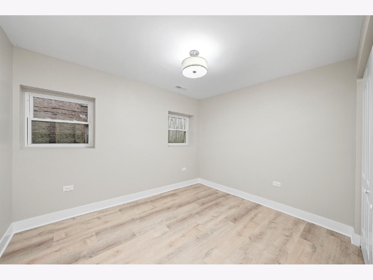
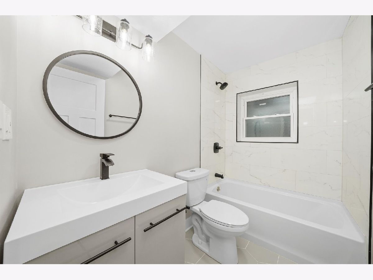
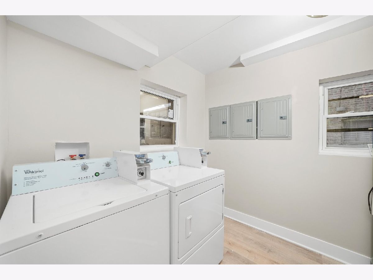
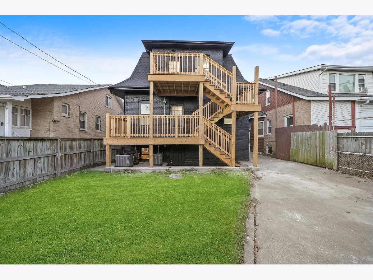
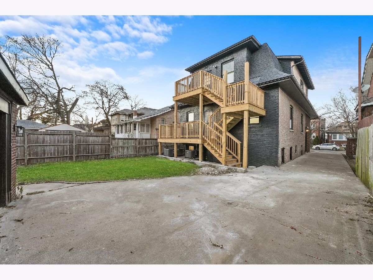
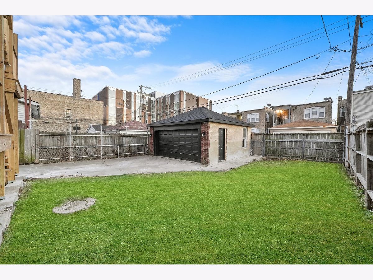
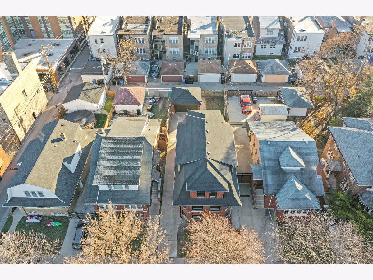
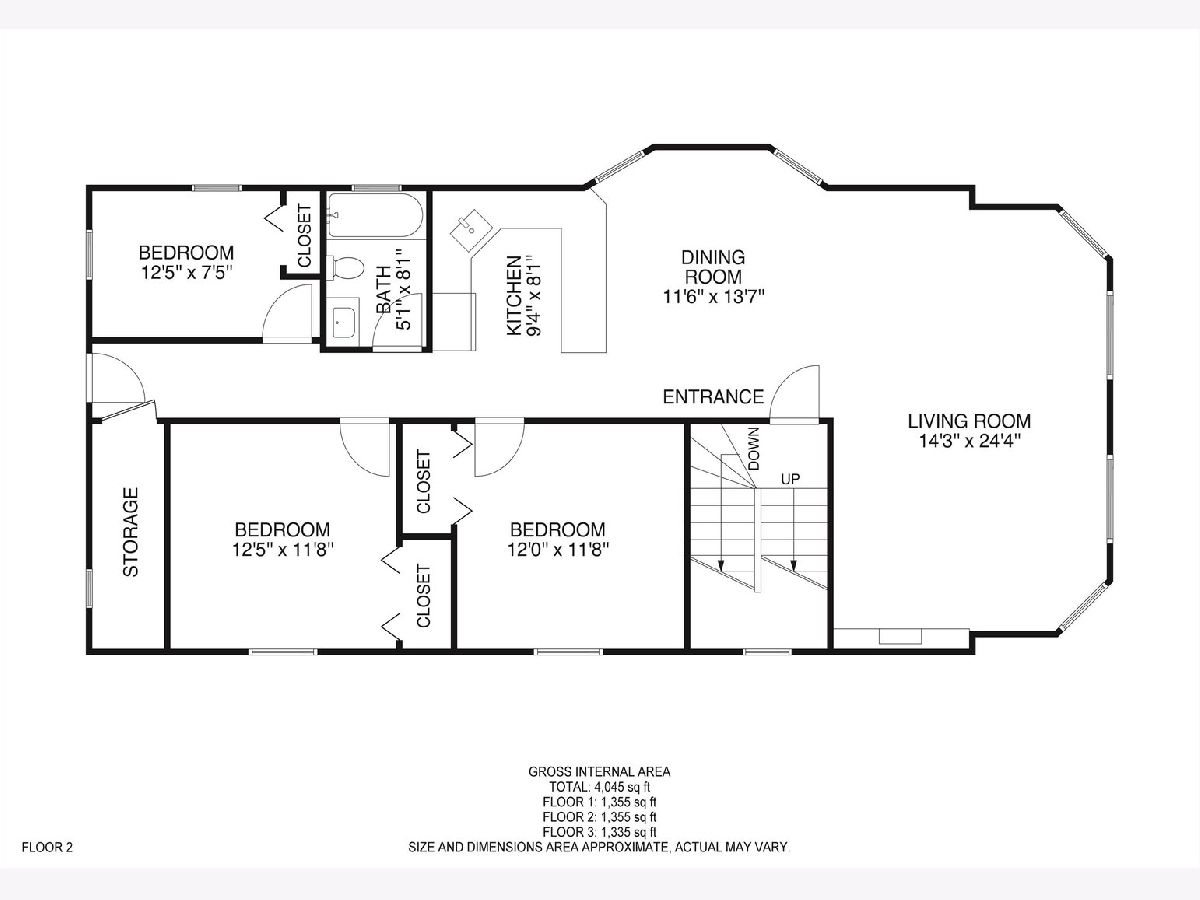
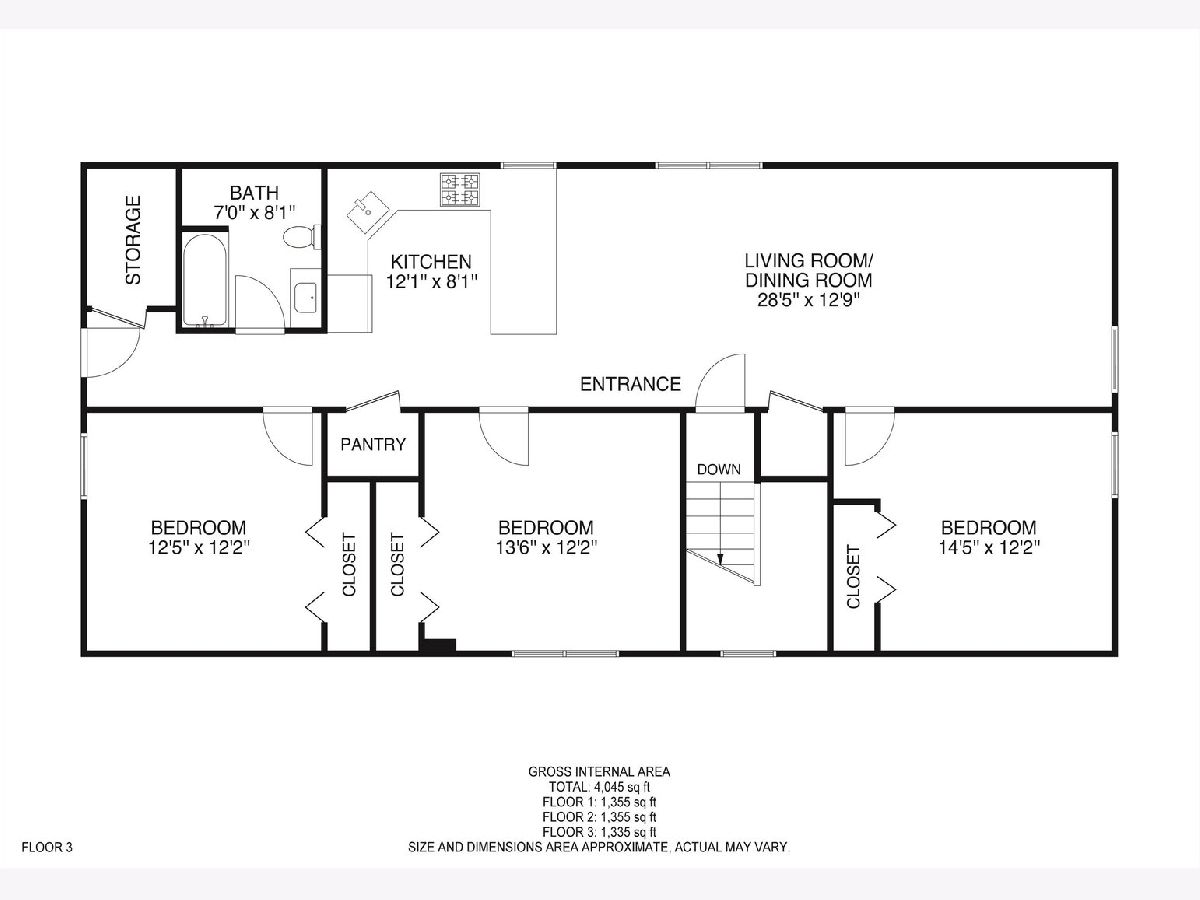
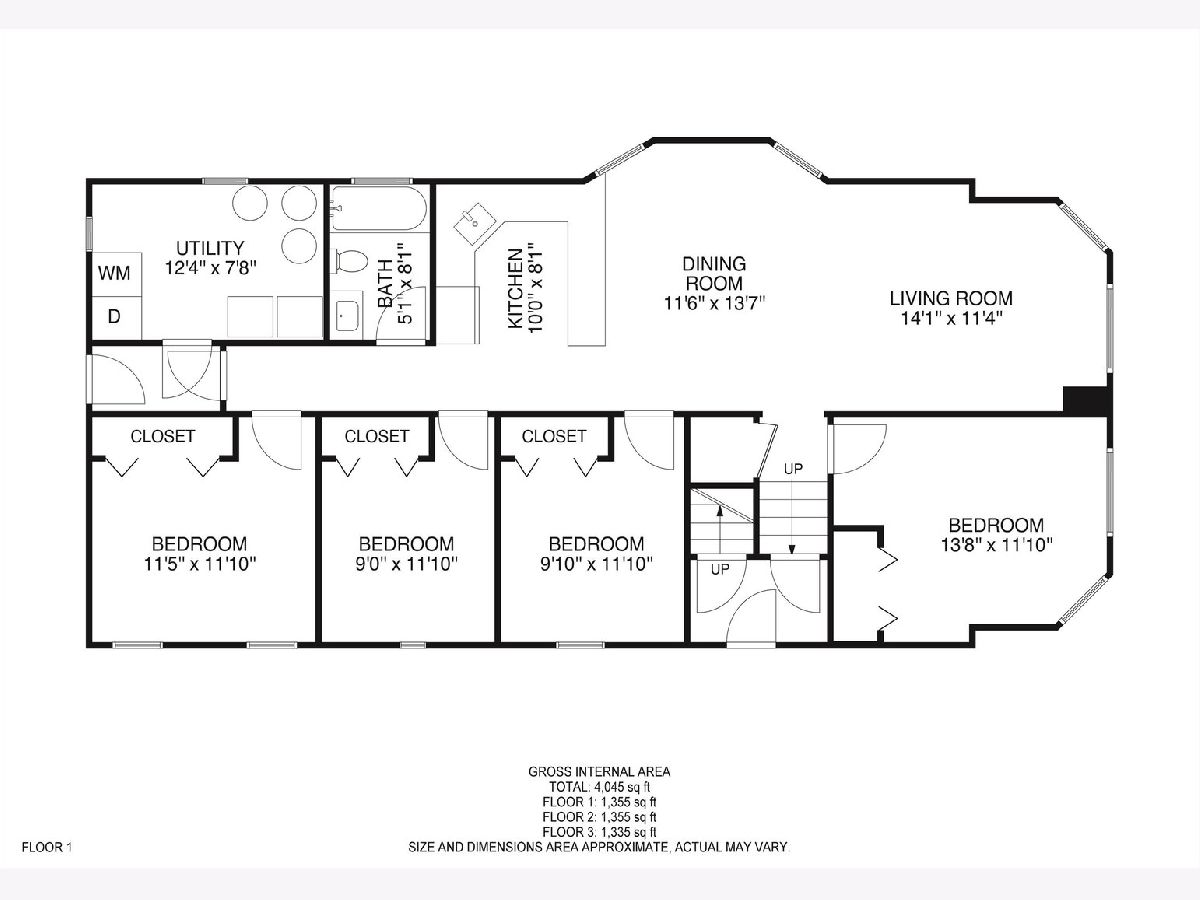

Room Specifics
Total Bedrooms: 10
Bedrooms Above Ground: 10
Bedrooms Below Ground: 0
Dimensions: —
Floor Type: —
Dimensions: —
Floor Type: —
Dimensions: —
Floor Type: —
Dimensions: —
Floor Type: —
Dimensions: —
Floor Type: —
Dimensions: —
Floor Type: —
Dimensions: —
Floor Type: —
Dimensions: —
Floor Type: —
Dimensions: —
Floor Type: —
Full Bathrooms: 3
Bathroom Amenities: —
Bathroom in Basement: —
Rooms: —
Basement Description: Finished
Other Specifics
| 2 | |
| — | |
| — | |
| — | |
| — | |
| 40X125 | |
| — | |
| — | |
| — | |
| — | |
| Not in DB | |
| — | |
| — | |
| — | |
| — |
Tax History
| Year | Property Taxes |
|---|---|
| 2022 | $7,137 |
| 2023 | $7,043 |
| 2025 | $7,390 |
Contact Agent
Nearby Similar Homes
Nearby Sold Comparables
Contact Agent
Listing Provided By
MPower Residential Brokerage LLC

