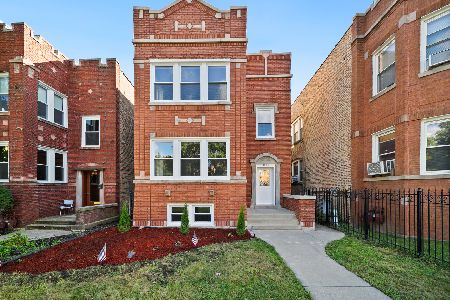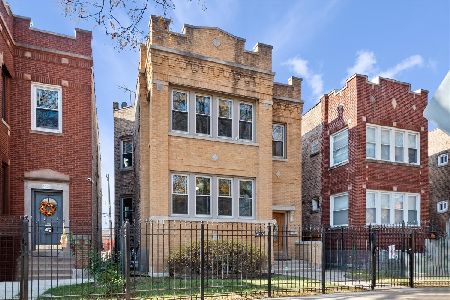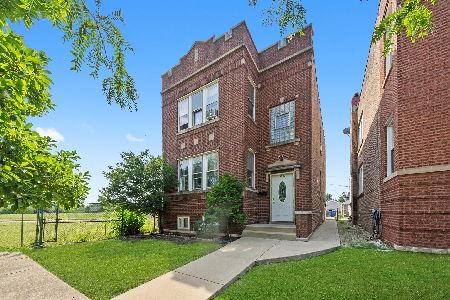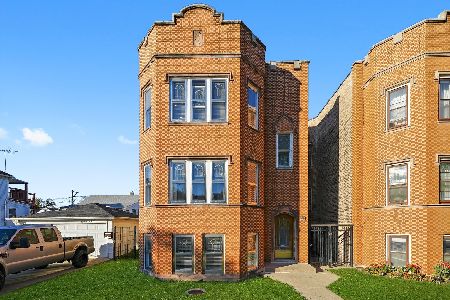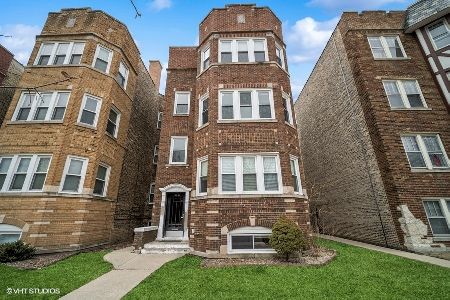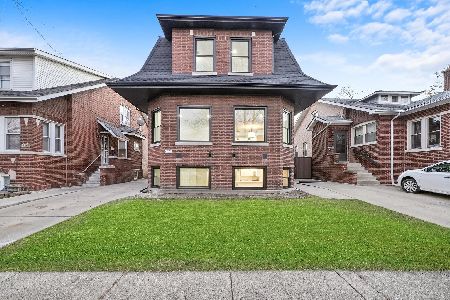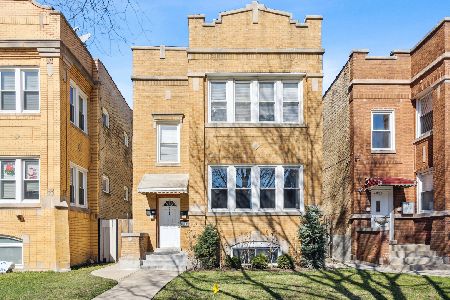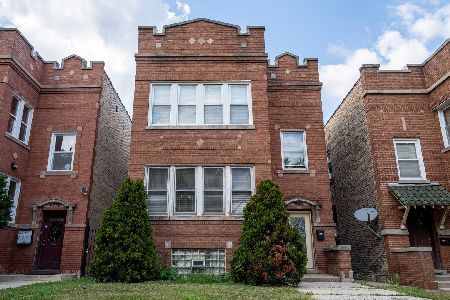4825 Oakdale Avenue, Belmont Cragin, Chicago, Illinois 60641
$773,200
|
Sold
|
|
| Status: | Closed |
| Sqft: | 0 |
| Cost/Sqft: | — |
| Beds: | 10 |
| Baths: | 0 |
| Year Built: | 1925 |
| Property Taxes: | $7,390 |
| Days On Market: | 197 |
| Lot Size: | 0,11 |
Description
Welcome to 4825 W Oakdale Ave-a fully renovated, income-generating legal 2-flat with an additional garden unit, ideally situated on an oversized 40' x 125' lot in Chicago's East Belmont Cragin neighborhood. Whether you're an investor or an owner-occupant looking to minimize your mortgage payments, this property offers low maintenance costs and high rents with a CAP Rate over 8.75. Each unit has luxury condo quality finishes througtout! All units feature Oversized Living and Dining Room Combos with newer Hardwood Floors Thru-out, designer kitchens with white shaker cabinets, quartz counters, and stainless appliances. Units 1 and 2 offers three bedrooms and one renovated bathroom. The garden unit includes 4 bedrooms, 8' ceilings, and two private entrances! With all units rented for a total gross income of $7,108/month, this property will put money in your pocket from day 1. Property improvements from 2022 include a new tear-off roof (house & garage), new black energy-efficient windows, updated plumbing and electrical, three separate HVAC systems and water heaters, laundry room, new decks, 2-car garage, 4-car driveway, and a large backyard. This turn key investment is in the East Belmont Cragin/Avondale/Logan Square neighborhoods. Just minutes to the highway, public transportation and great shops and restaurants. **Owner is in the process of having the property rezoned to a 3-flat with the alderman/city. The lawyer for the rezoning has been paid up front and will continue the process with the new owner. Architectural drawings have also been completed and will be included with the sale**. Come Home!
Property Specifics
| Multi-unit | |
| — | |
| — | |
| 1925 | |
| — | |
| — | |
| No | |
| 0.11 |
| Cook | |
| — | |
| — / — | |
| — | |
| — | |
| — | |
| 12352409 | |
| 13282230090000 |
Nearby Schools
| NAME: | DISTRICT: | DISTANCE: | |
|---|---|---|---|
|
Grade School
Falconer Elementary School |
299 | — | |
|
Middle School
Falconer Elementary School |
299 | Not in DB | |
|
High School
Foreman High School |
299 | Not in DB | |
Property History
| DATE: | EVENT: | PRICE: | SOURCE: |
|---|---|---|---|
| 26 Jan, 2022 | Sold | $240,000 | MRED MLS |
| 15 Oct, 2021 | Under contract | $299,000 | MRED MLS |
| 22 Sep, 2021 | Listed for sale | $299,000 | MRED MLS |
| 13 Jan, 2023 | Sold | $725,000 | MRED MLS |
| 12 Dec, 2022 | Under contract | $685,000 | MRED MLS |
| 5 Dec, 2022 | Listed for sale | $685,000 | MRED MLS |
| 21 Jul, 2025 | Sold | $773,200 | MRED MLS |
| 28 May, 2025 | Under contract | $799,900 | MRED MLS |
| 16 May, 2025 | Listed for sale | $799,900 | MRED MLS |
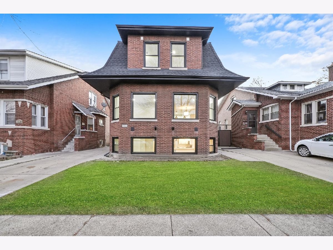
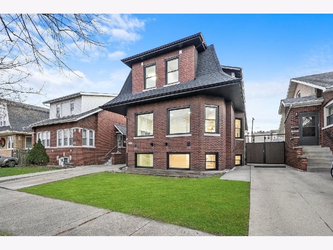
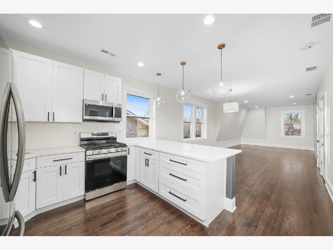
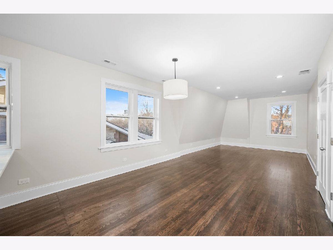
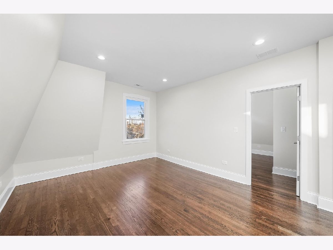
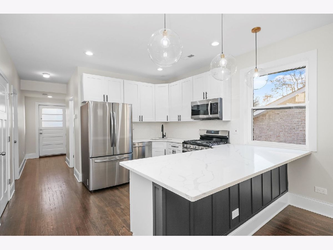
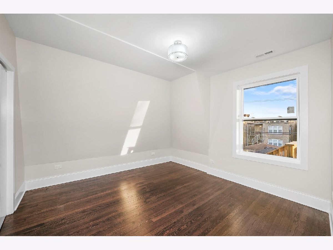
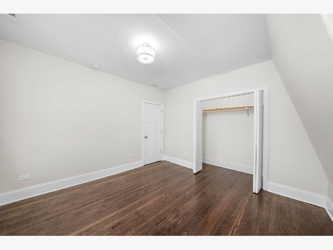
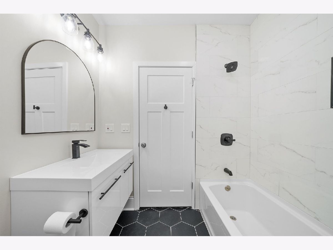
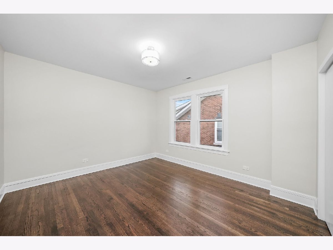
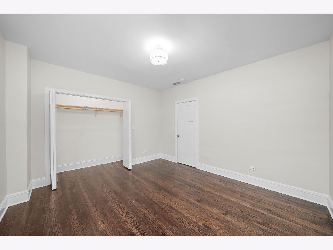
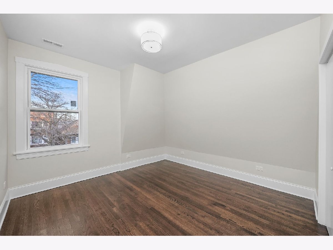
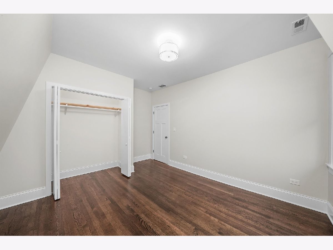
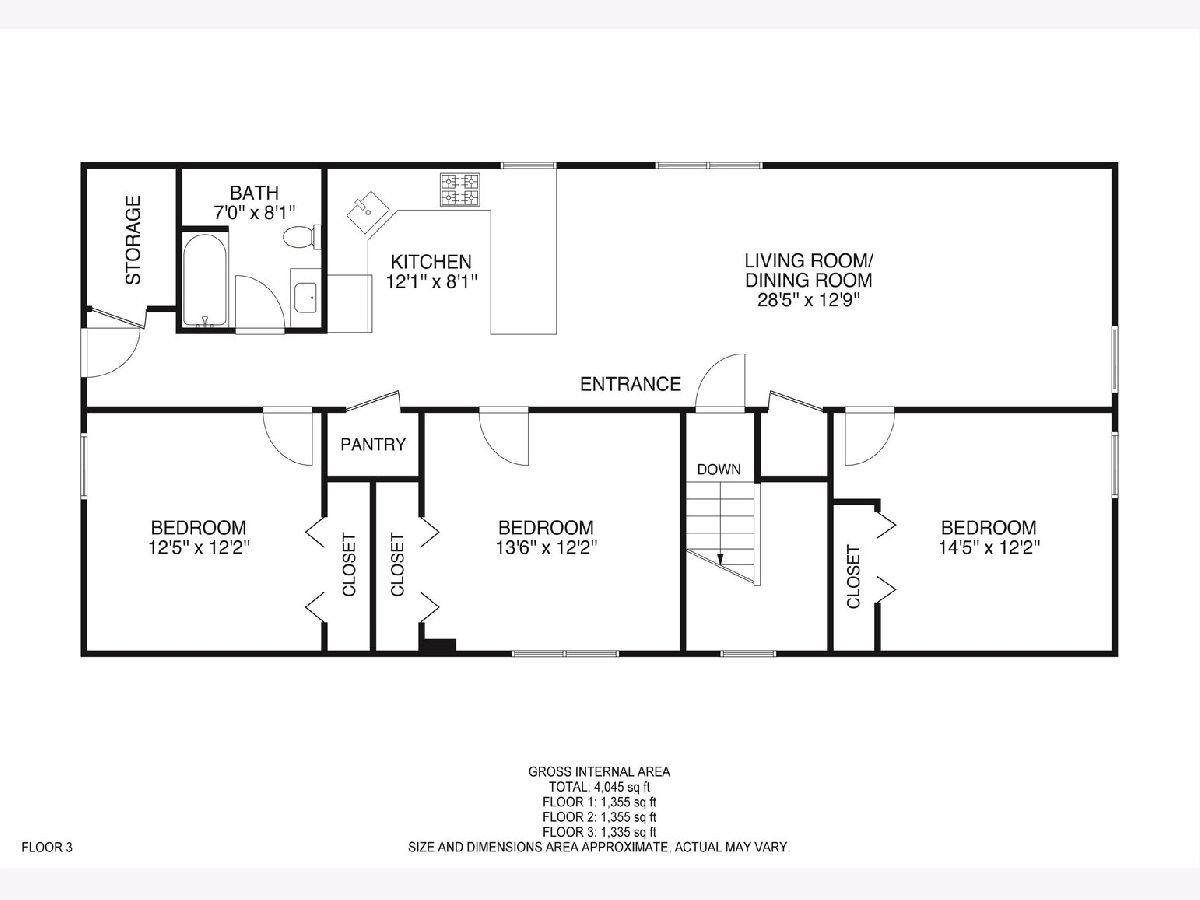
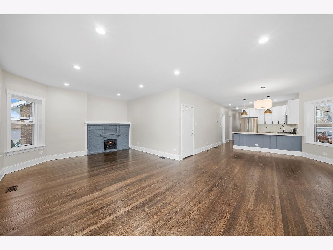
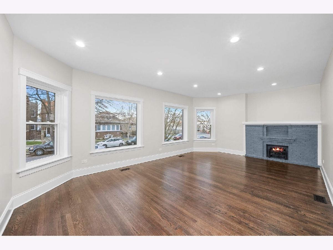
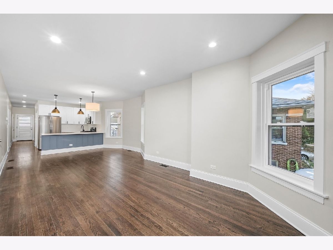
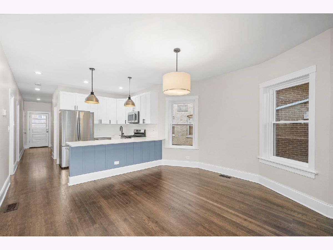
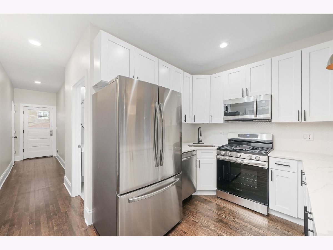
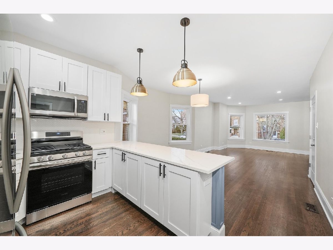
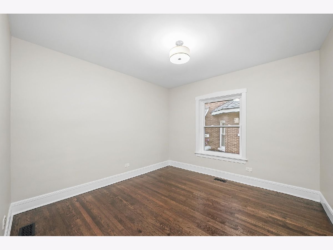
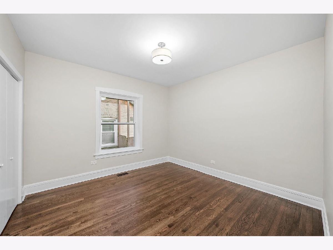
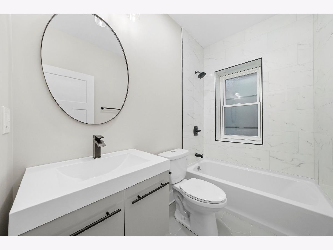
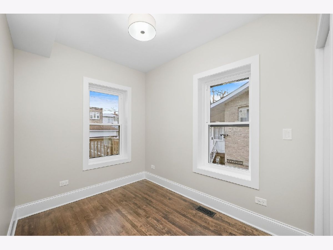
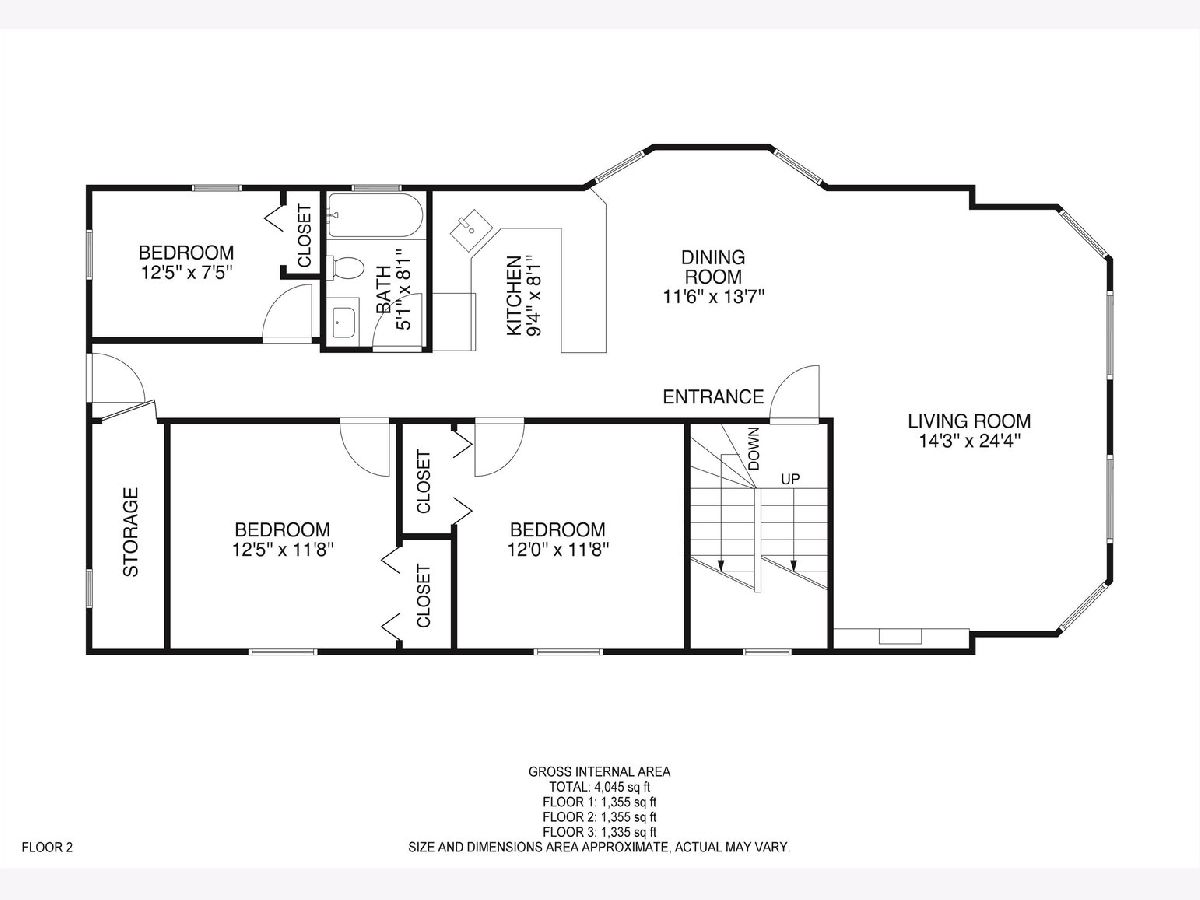
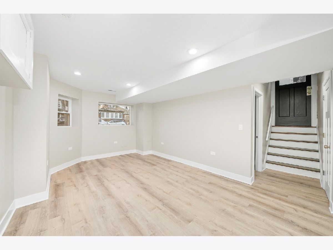
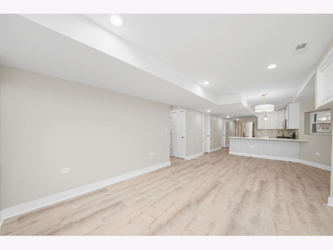
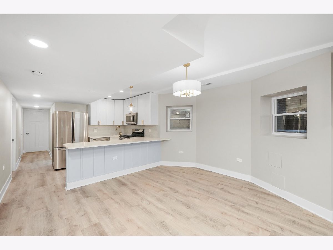
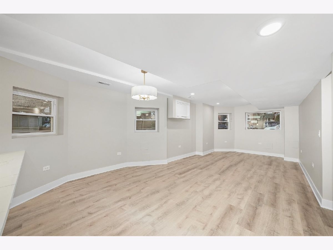
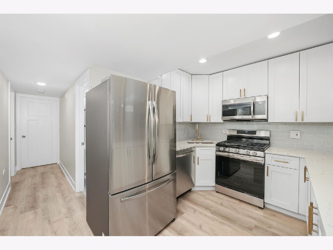
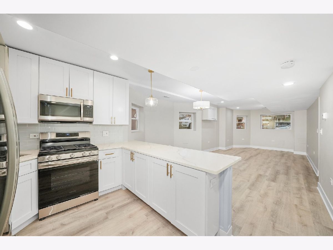
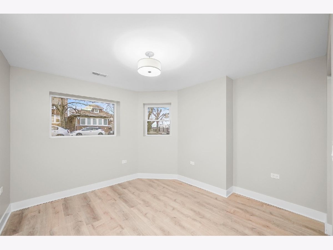
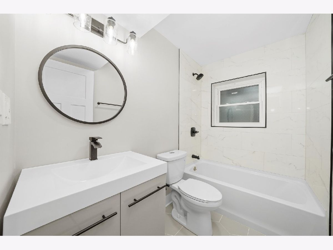
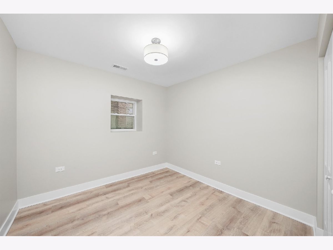
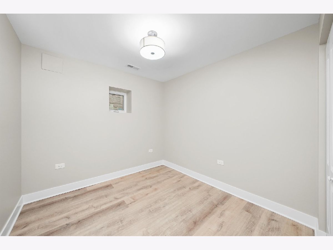
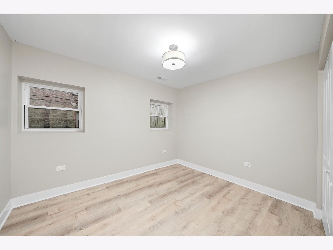
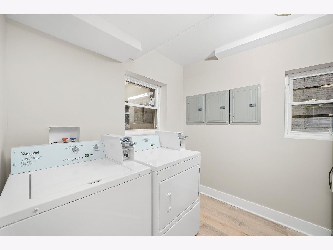
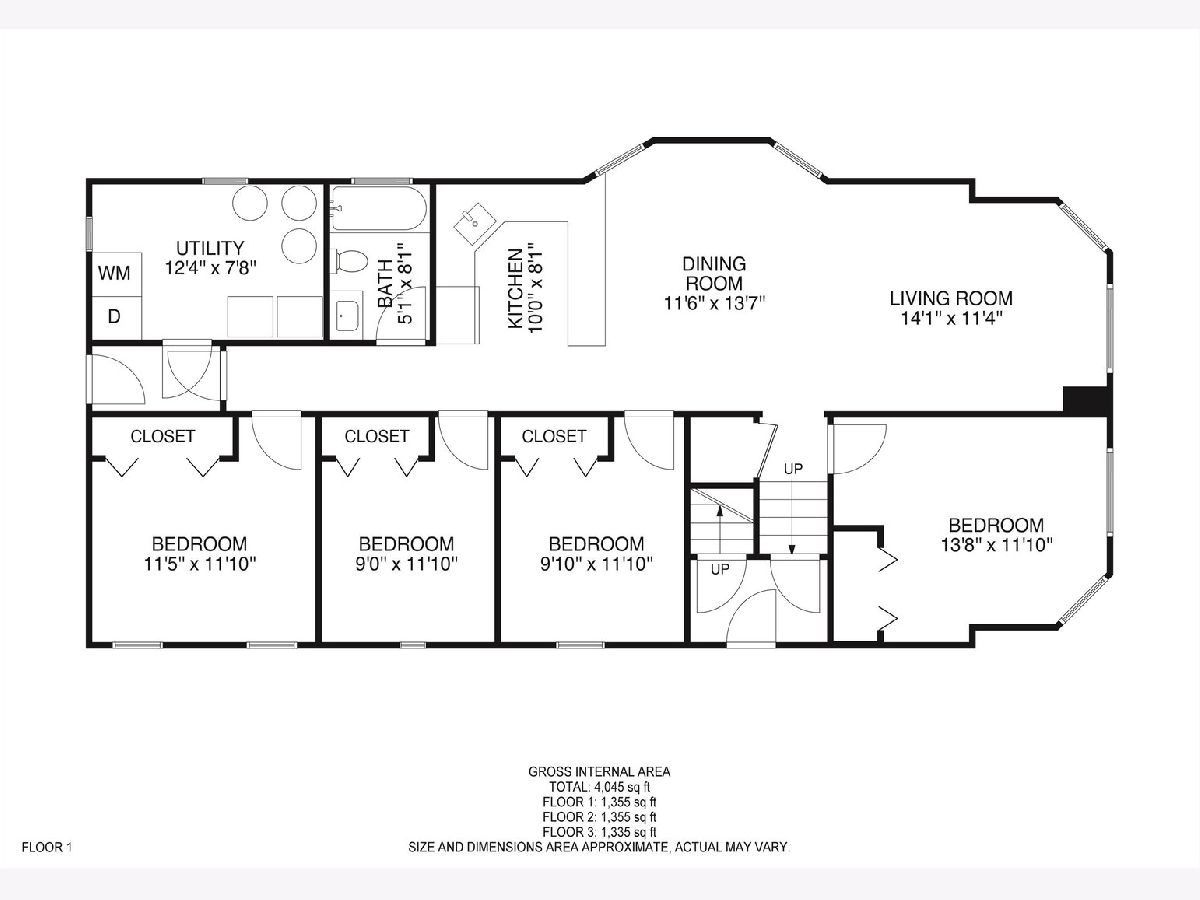
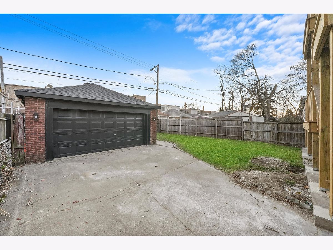
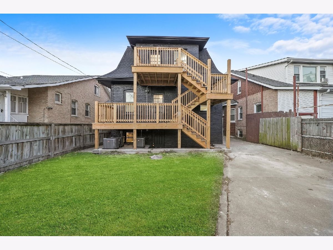
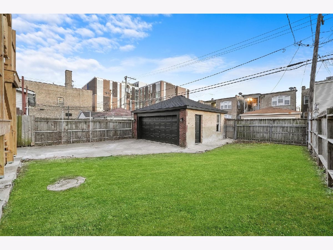
Room Specifics
Total Bedrooms: 10
Bedrooms Above Ground: 10
Bedrooms Below Ground: 0
Dimensions: —
Floor Type: —
Dimensions: —
Floor Type: —
Dimensions: —
Floor Type: —
Dimensions: —
Floor Type: —
Dimensions: —
Floor Type: —
Dimensions: —
Floor Type: —
Dimensions: —
Floor Type: —
Dimensions: —
Floor Type: —
Dimensions: —
Floor Type: —
Full Bathrooms: 3
Bathroom Amenities: Soaking Tub
Bathroom in Basement: —
Rooms: —
Basement Description: —
Other Specifics
| 2 | |
| — | |
| — | |
| — | |
| — | |
| 40X125 | |
| — | |
| — | |
| — | |
| — | |
| Not in DB | |
| — | |
| — | |
| — | |
| — |
Tax History
| Year | Property Taxes |
|---|---|
| 2022 | $7,137 |
| 2023 | $7,043 |
| 2025 | $7,390 |
Contact Agent
Nearby Similar Homes
Nearby Sold Comparables
Contact Agent
Listing Provided By
Baird & Warner

