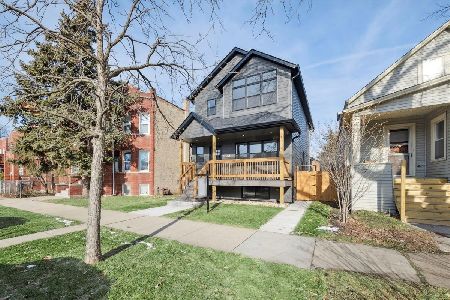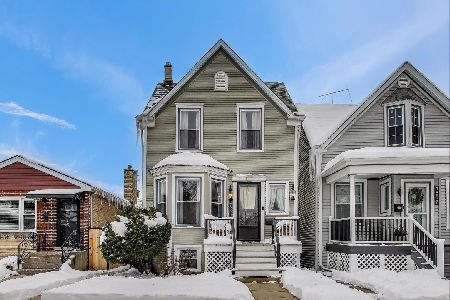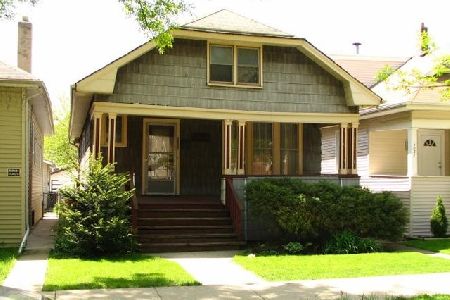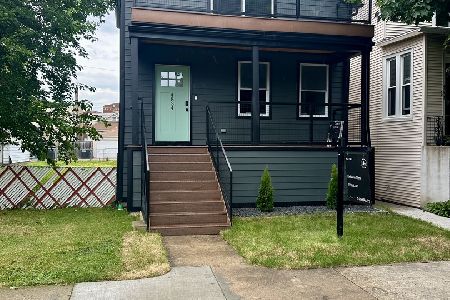4831 Hutchinson Street, Portage Park, Chicago, Illinois 60641
$195,000
|
Sold
|
|
| Status: | Closed |
| Sqft: | 3,750 |
| Cost/Sqft: | $53 |
| Beds: | 4 |
| Baths: | 3 |
| Year Built: | 1913 |
| Property Taxes: | $3,048 |
| Days On Market: | 6365 |
| Lot Size: | 0,00 |
Description
Must see to believe - this house has it all! VERY spacious! Overall good condition. Finished attic can be great MBR suite w/ tandem rm for HUGE WIC plus 1/2 bath & skylight! Eat- in Kitchen w/ sliding glass doors to large deck! New windows. Walk to pharmacy, shops, etc! Finished walk-out bsmnt! Bank Owned, sold AS-IS! No disclosure, survey, city repairs-if any
Property Specifics
| Single Family | |
| — | |
| Bungalow | |
| 1913 | |
| Full | |
| — | |
| No | |
| 0 |
| Cook | |
| — | |
| 0 / Not Applicable | |
| None | |
| Lake Michigan,Public | |
| Public Sewer | |
| 06996305 | |
| 13164140150000 |
Property History
| DATE: | EVENT: | PRICE: | SOURCE: |
|---|---|---|---|
| 30 Jan, 2009 | Sold | $195,000 | MRED MLS |
| 9 Jan, 2009 | Under contract | $199,000 | MRED MLS |
| — | Last price change | $254,000 | MRED MLS |
| 15 Aug, 2008 | Listed for sale | $299,000 | MRED MLS |
| 11 Mar, 2016 | Sold | $329,000 | MRED MLS |
| 18 Jan, 2016 | Under contract | $329,000 | MRED MLS |
| 13 Jan, 2016 | Listed for sale | $329,000 | MRED MLS |
Room Specifics
Total Bedrooms: 4
Bedrooms Above Ground: 4
Bedrooms Below Ground: 0
Dimensions: —
Floor Type: Carpet
Dimensions: —
Floor Type: Wood Laminate
Dimensions: —
Floor Type: Wood Laminate
Full Bathrooms: 3
Bathroom Amenities: —
Bathroom in Basement: 1
Rooms: Den,Office,Other Room,Play Room,Tandem Room
Basement Description: Finished
Other Specifics
| 2 | |
| — | |
| — | |
| — | |
| Fenced Yard | |
| 25X125 | |
| — | |
| Yes | |
| First Floor Bedroom | |
| Range, Dishwasher, Refrigerator, Washer, Dryer | |
| Not in DB | |
| — | |
| — | |
| — | |
| — |
Tax History
| Year | Property Taxes |
|---|---|
| 2009 | $3,048 |
| 2016 | $4,315 |
Contact Agent
Nearby Similar Homes
Nearby Sold Comparables
Contact Agent
Listing Provided By
RE/MAX Market












