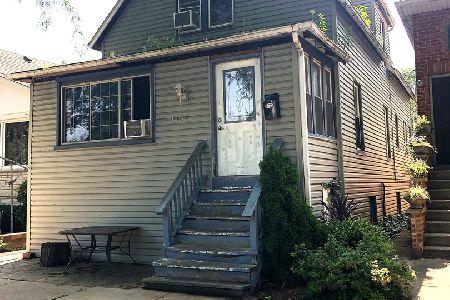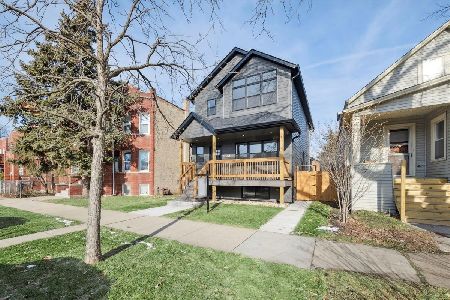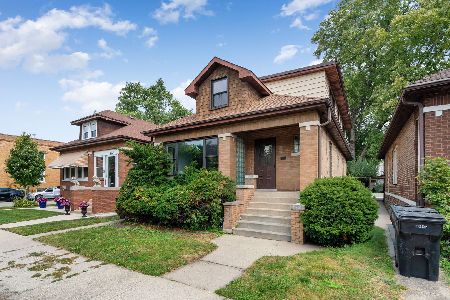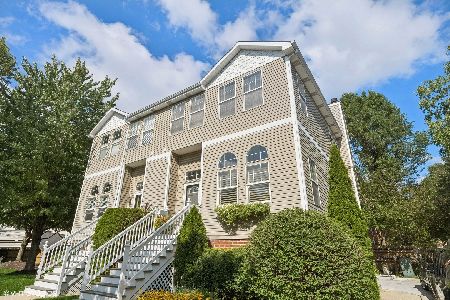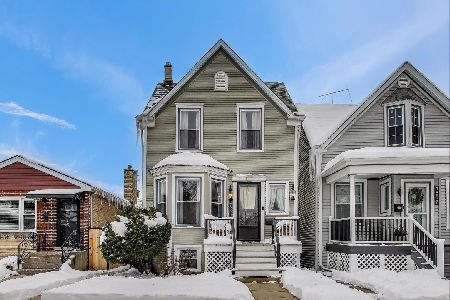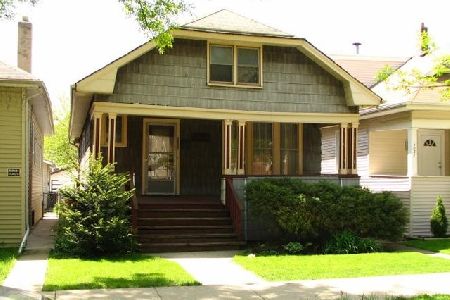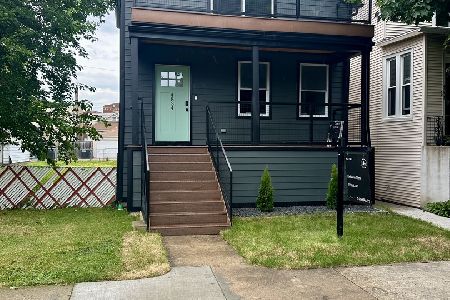4833 Hutchinson Street, Portage Park, Chicago, Illinois 60641
$522,000
|
Sold
|
|
| Status: | Closed |
| Sqft: | 2,500 |
| Cost/Sqft: | $204 |
| Beds: | 4 |
| Baths: | 4 |
| Year Built: | 1910 |
| Property Taxes: | $265 |
| Days On Market: | 1929 |
| Lot Size: | 0,09 |
Description
Incredibly sleek rehab in prime Portage Park location on wide lot! This beautiful 4 bed 3.5 bath home is ready for your family. Features include large, welcoming front porch, open concept living/dining room, two beds and one bath on the first floor, huge chef's kitchen flooded with light boasting custom cabinets, stainless steel appliances, quartz countertops with peninsula and room for barstools, tile backsplash, breakfast nook, white oak hardwood floors, upstairs master suite with walk in closet and en suite bath, additional upstairs bed and bath, large lower level family room with half bath, new drain tile system and sump pump, pristine back yard, and brand new 2 car garage. Walk to Mayfair Metra, Montrose Blue Line EL, Starbucks, and Six Corners. Easy access to expressway. Great home!
Property Specifics
| Single Family | |
| — | |
| Bungalow | |
| 1910 | |
| Full | |
| BUNGALOW | |
| No | |
| 0.09 |
| Cook | |
| — | |
| 0 / Not Applicable | |
| None | |
| Lake Michigan,Public | |
| Public Sewer | |
| 10895193 | |
| 13164140140000 |
Nearby Schools
| NAME: | DISTRICT: | DISTANCE: | |
|---|---|---|---|
|
Grade School
Portage Park Elementary School |
299 | — | |
|
Middle School
Portage Park Elementary School |
299 | Not in DB | |
|
High School
Schurz High School |
299 | Not in DB | |
Property History
| DATE: | EVENT: | PRICE: | SOURCE: |
|---|---|---|---|
| 12 Jul, 2020 | Sold | $182,500 | MRED MLS |
| 21 Jun, 2020 | Under contract | $175,000 | MRED MLS |
| 18 Jun, 2020 | Listed for sale | $175,000 | MRED MLS |
| 22 Jan, 2021 | Sold | $522,000 | MRED MLS |
| 27 Oct, 2020 | Under contract | $509,000 | MRED MLS |
| — | Last price change | $535,000 | MRED MLS |
| 7 Oct, 2020 | Listed for sale | $535,000 | MRED MLS |
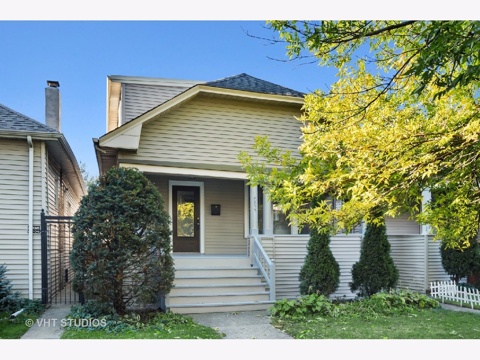
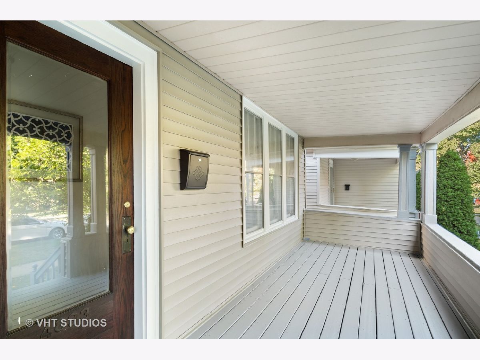
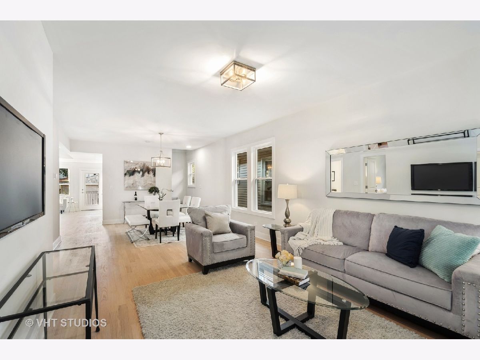
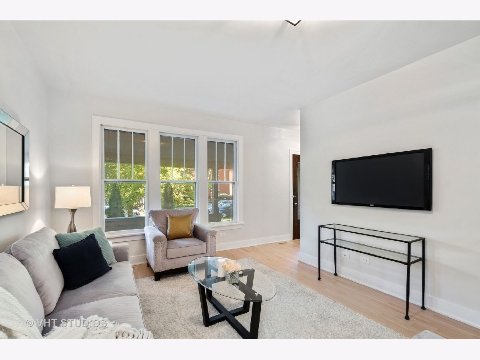
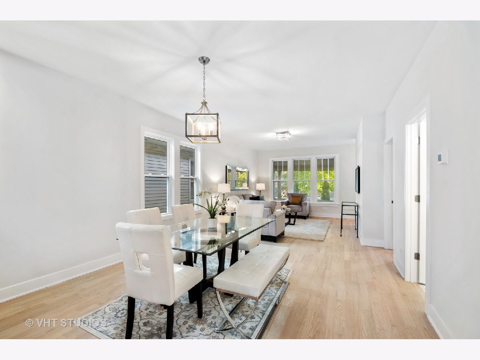
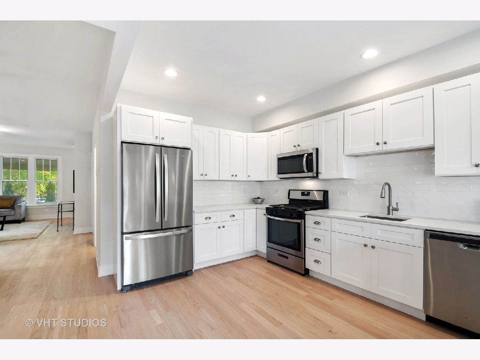
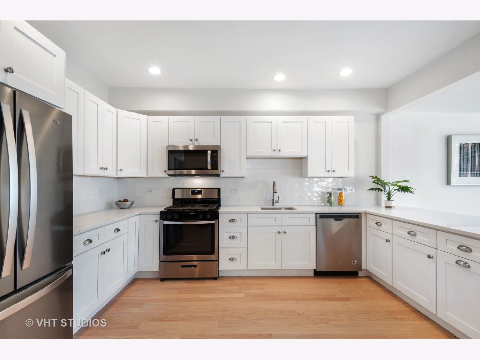
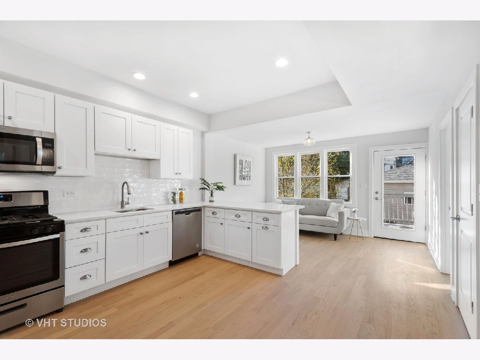
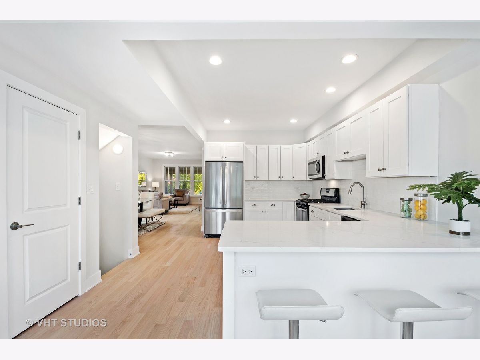
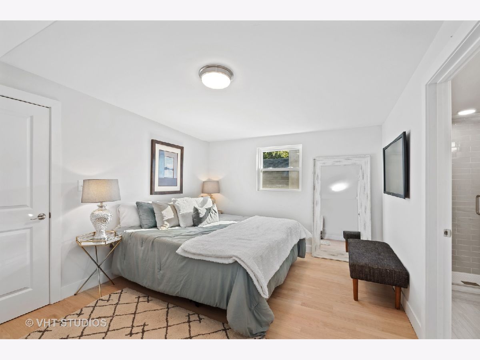
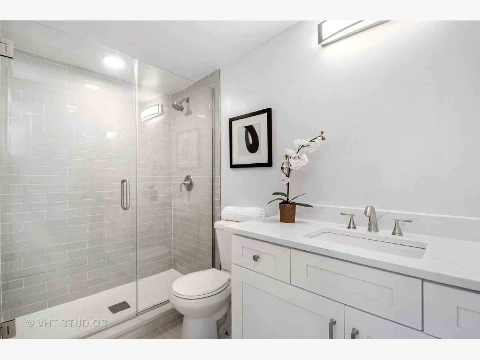
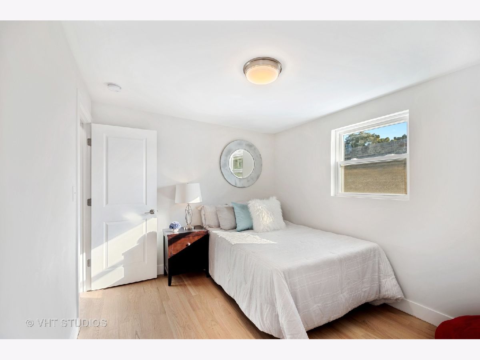
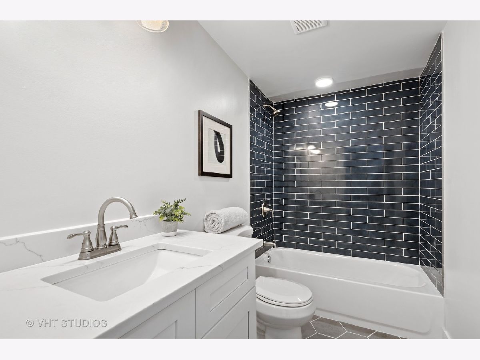
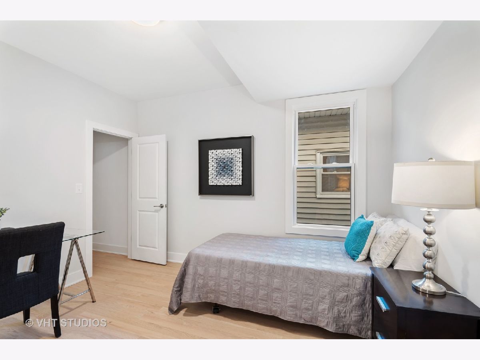
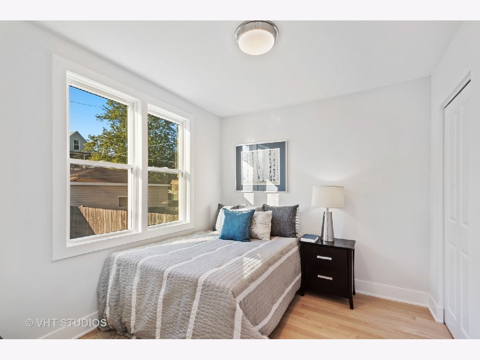
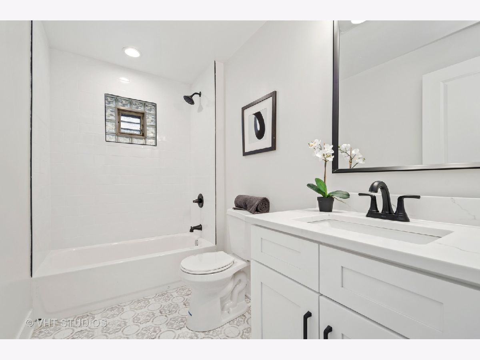
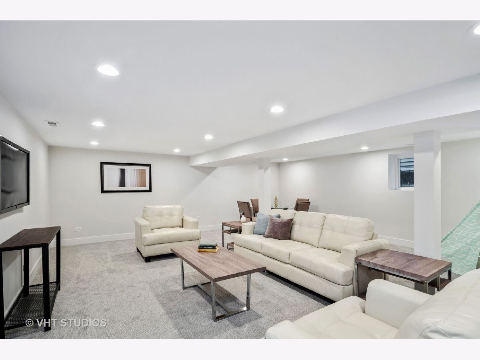
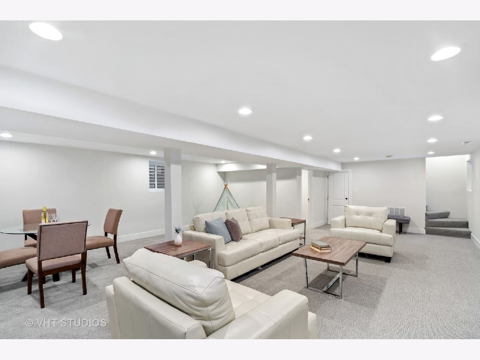
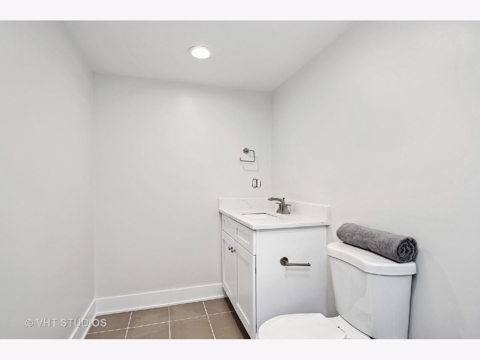
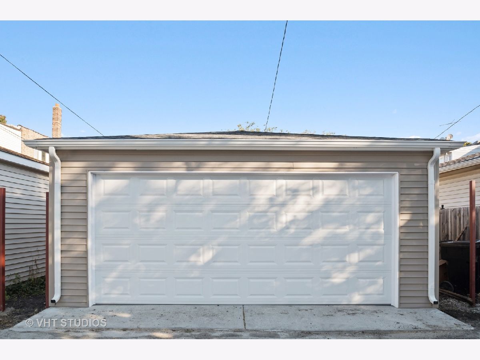
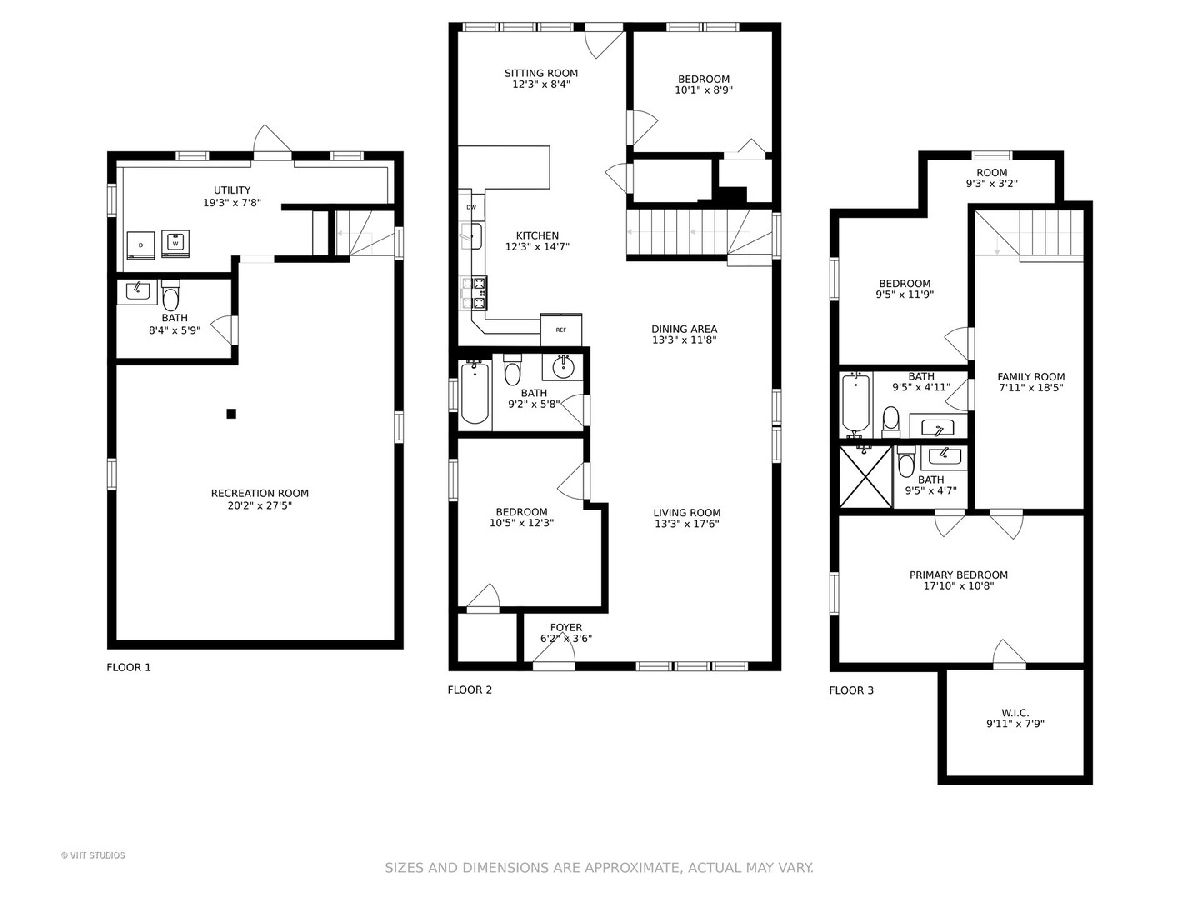
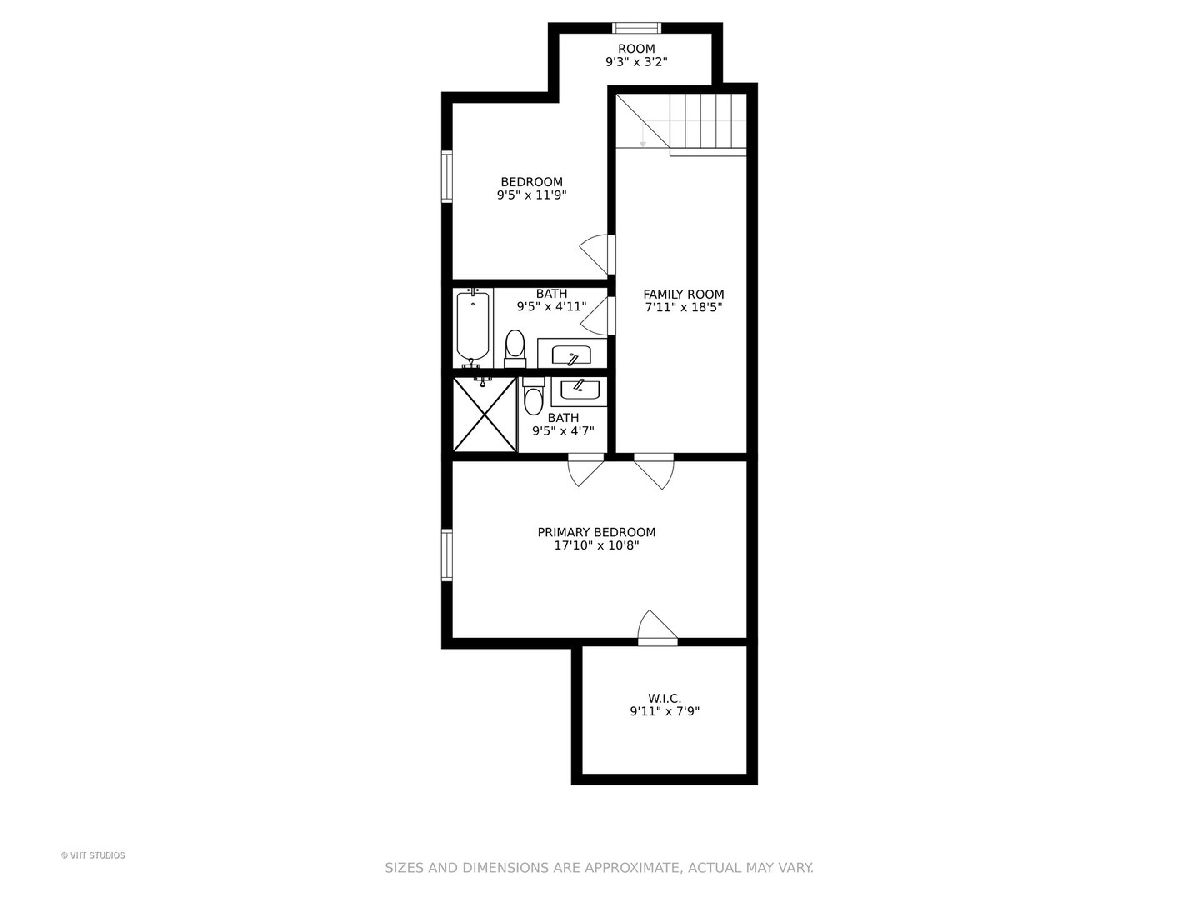
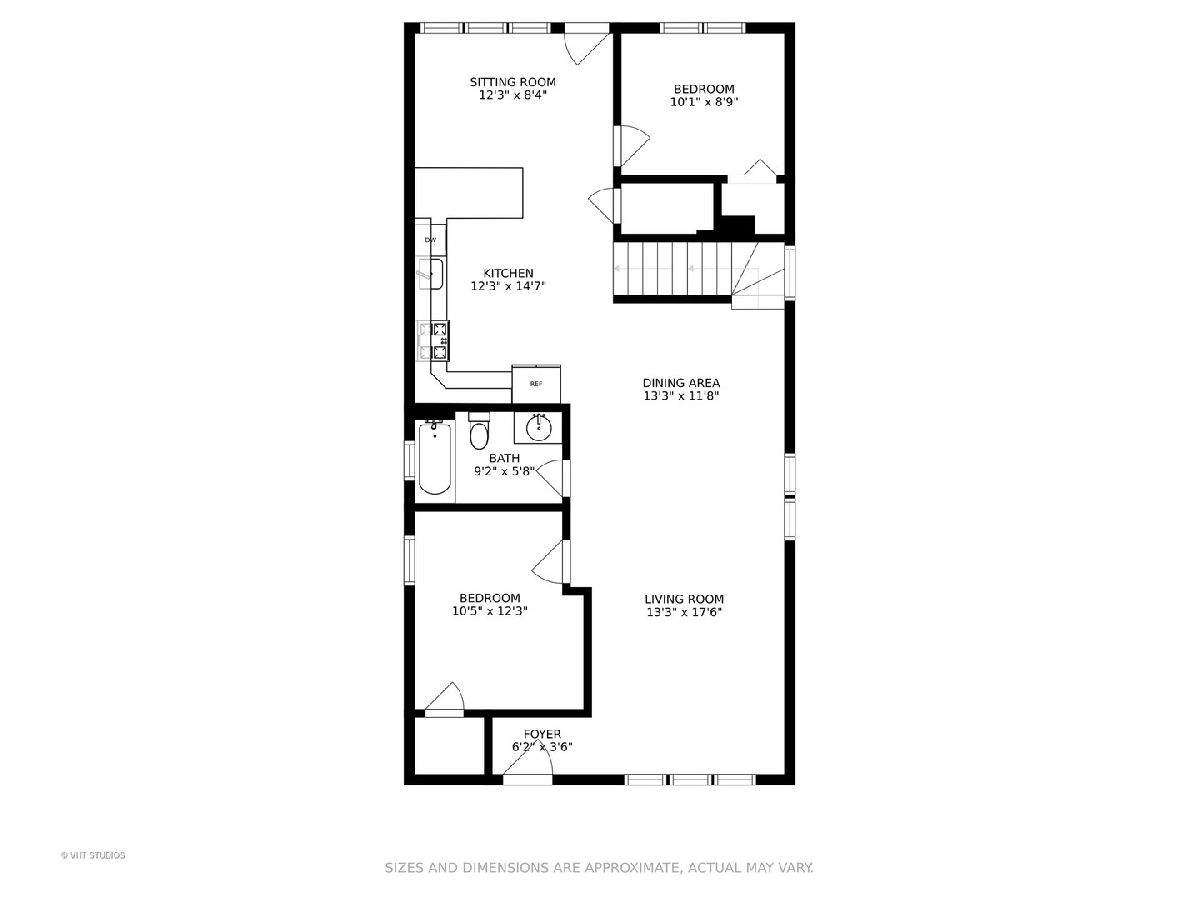
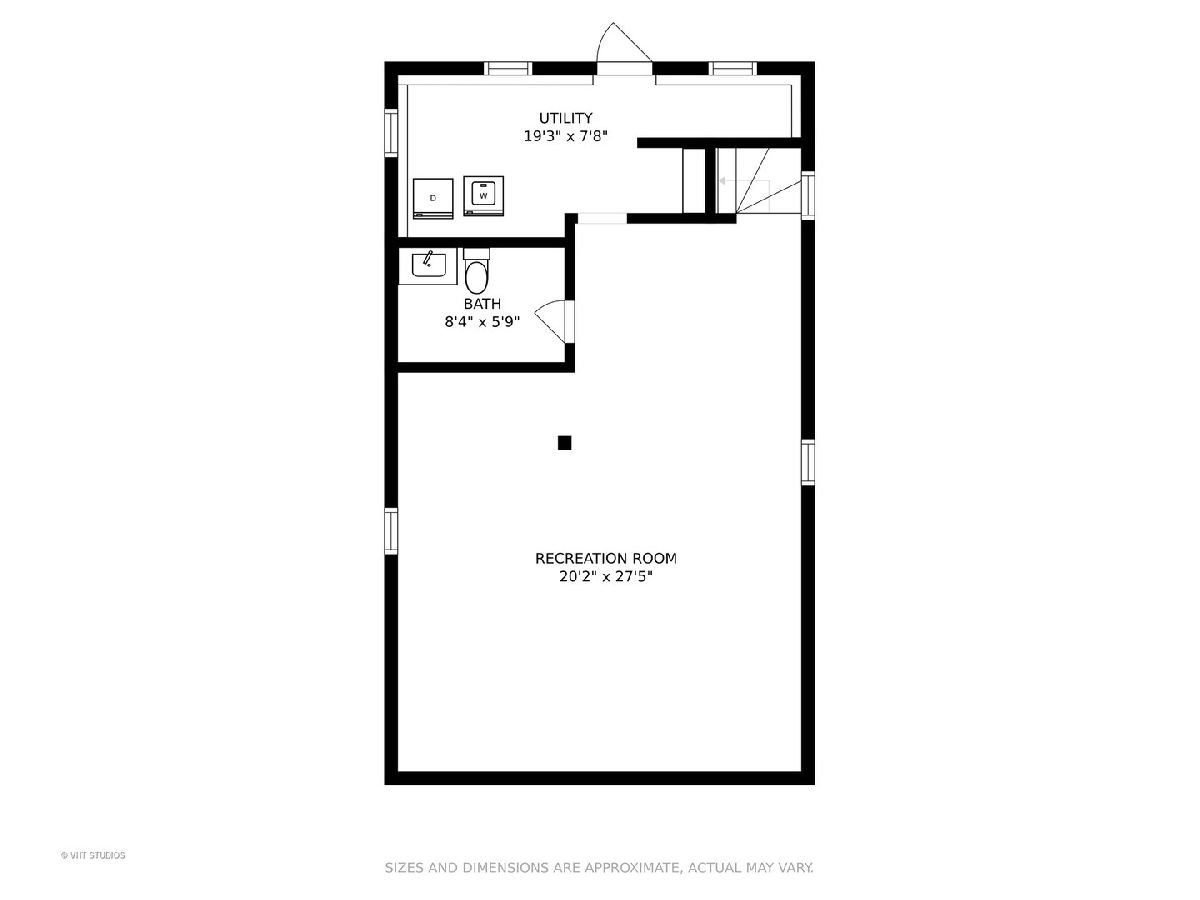
Room Specifics
Total Bedrooms: 4
Bedrooms Above Ground: 4
Bedrooms Below Ground: 0
Dimensions: —
Floor Type: Hardwood
Dimensions: —
Floor Type: Hardwood
Dimensions: —
Floor Type: Hardwood
Full Bathrooms: 4
Bathroom Amenities: —
Bathroom in Basement: 1
Rooms: Foyer,Breakfast Room,Walk In Closet
Basement Description: Finished
Other Specifics
| 2 | |
| Concrete Perimeter | |
| Off Alley | |
| Porch | |
| — | |
| 35 X 125 | |
| — | |
| Full | |
| Hardwood Floors, First Floor Bedroom, First Floor Full Bath, Walk-In Closet(s), Open Floorplan, Some Carpeting | |
| Range, Microwave, Dishwasher, Refrigerator, Washer, Dryer, Stainless Steel Appliance(s), Gas Oven | |
| Not in DB | |
| Clubhouse, Park, Pool | |
| — | |
| — | |
| — |
Tax History
| Year | Property Taxes |
|---|---|
| 2020 | $261 |
| 2021 | $265 |
Contact Agent
Nearby Similar Homes
Nearby Sold Comparables
Contact Agent
Listing Provided By
Baird & Warner

