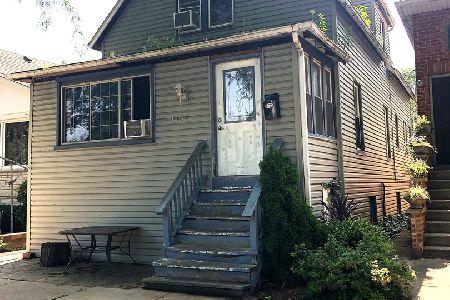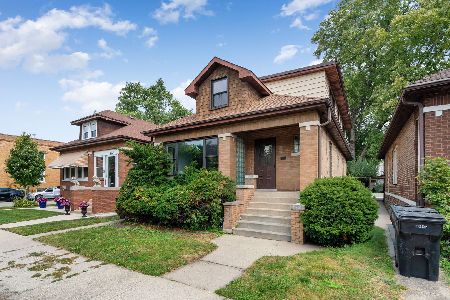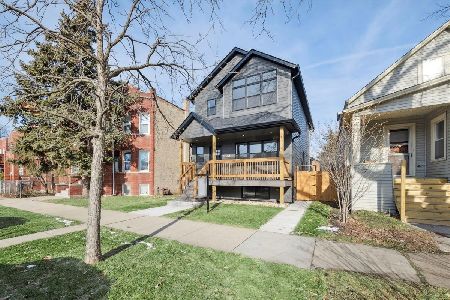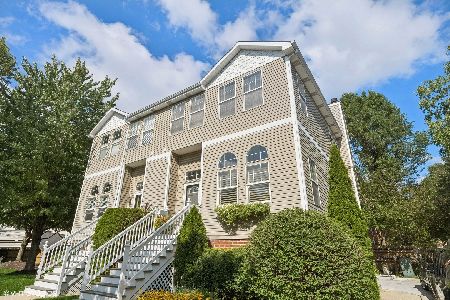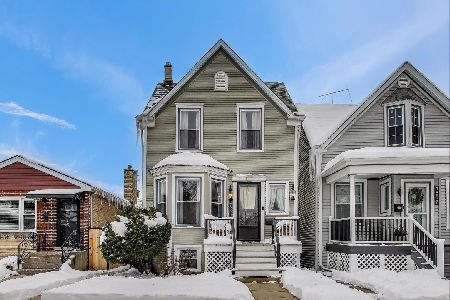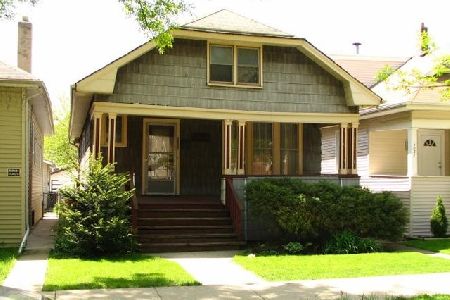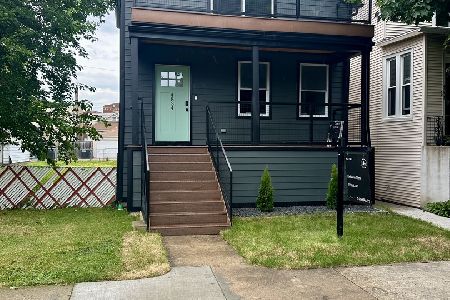4831 Hutchinson Street, Portage Park, Chicago, Illinois 60641
$329,000
|
Sold
|
|
| Status: | Closed |
| Sqft: | 0 |
| Cost/Sqft: | — |
| Beds: | 3 |
| Baths: | 3 |
| Year Built: | 1911 |
| Property Taxes: | $4,315 |
| Days On Market: | 3659 |
| Lot Size: | 0,00 |
Description
Beautiful Rehabbed 4 Bedroom, 3 Full Bath Home in Portage Park. 1st Floor Office. Living Room Built-Ins. 2 Bedrooms 1st Floor, Large New Eat-In Kitchen with Quartz Counters, SS Appliances and Tile Floors. Master EnSuite Upstairs with Sitting Area, Skylights and 3 Separate Attic Store areas. Foyer Perfect for additional Mud Room Area. Finished Basement can be Family Room, Game Room or Play Area and Guests or Family can Occupy the 4th Bedroom and Full Bath. New Plumbing, New Electrical Panel, New A/C and Newer Furnace. New Windows in Kitchen and Back Bedroom. New Roofs, New Fence in Yard, Patio Area and New Decking off of Back Door. Garage & Car Port. Excellent Location. Ready to Move-In.
Property Specifics
| Single Family | |
| — | |
| — | |
| 1911 | |
| Full | |
| — | |
| No | |
| — |
| Cook | |
| — | |
| 0 / Not Applicable | |
| None | |
| Lake Michigan,Public | |
| Public Sewer | |
| 09116045 | |
| 13164140150000 |
Property History
| DATE: | EVENT: | PRICE: | SOURCE: |
|---|---|---|---|
| 30 Jan, 2009 | Sold | $195,000 | MRED MLS |
| 9 Jan, 2009 | Under contract | $199,000 | MRED MLS |
| — | Last price change | $254,000 | MRED MLS |
| 15 Aug, 2008 | Listed for sale | $299,000 | MRED MLS |
| 11 Mar, 2016 | Sold | $329,000 | MRED MLS |
| 18 Jan, 2016 | Under contract | $329,000 | MRED MLS |
| 13 Jan, 2016 | Listed for sale | $329,000 | MRED MLS |
Room Specifics
Total Bedrooms: 4
Bedrooms Above Ground: 3
Bedrooms Below Ground: 1
Dimensions: —
Floor Type: Wood Laminate
Dimensions: —
Floor Type: Wood Laminate
Dimensions: —
Floor Type: Ceramic Tile
Full Bathrooms: 3
Bathroom Amenities: —
Bathroom in Basement: 1
Rooms: Foyer,Mud Room,Office
Basement Description: Finished,Exterior Access
Other Specifics
| 1.5 | |
| — | |
| — | |
| Patio, Storms/Screens | |
| Fenced Yard | |
| 30X125 | |
| — | |
| Full | |
| Skylight(s), Hardwood Floors, Wood Laminate Floors, First Floor Bedroom, First Floor Full Bath | |
| Range, Microwave, Dishwasher, Refrigerator, Washer, Dryer | |
| Not in DB | |
| Sidewalks, Street Lights, Street Paved | |
| — | |
| — | |
| — |
Tax History
| Year | Property Taxes |
|---|---|
| 2009 | $3,048 |
| 2016 | $4,315 |
Contact Agent
Nearby Similar Homes
Nearby Sold Comparables
Contact Agent
Listing Provided By
Dream Town Realty

