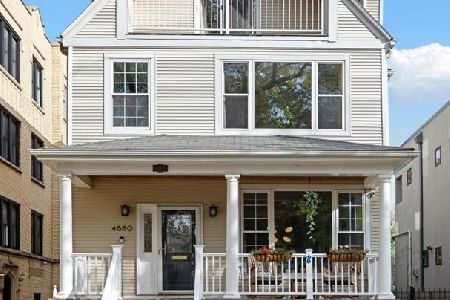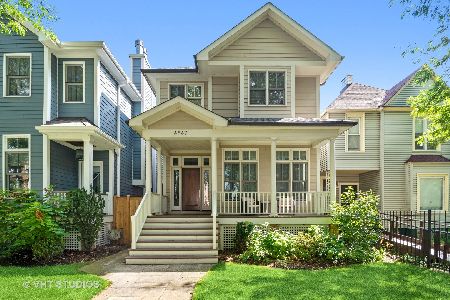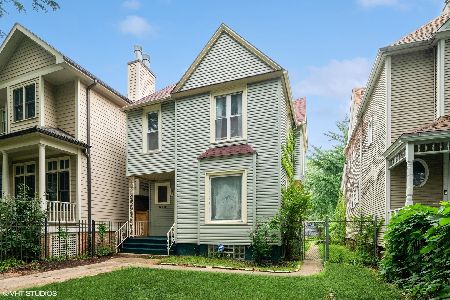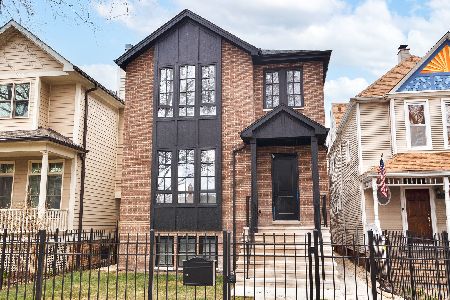4847 Hermitage Avenue, Uptown, Chicago, Illinois 60640
$1,085,000
|
Sold
|
|
| Status: | Closed |
| Sqft: | 0 |
| Cost/Sqft: | — |
| Beds: | 4 |
| Baths: | 5 |
| Year Built: | 2005 |
| Property Taxes: | $19,634 |
| Days On Market: | 3867 |
| Lot Size: | 0,11 |
Description
Incredible 6 BR, 4.1 BTH SF home in Ravenswood. Spacious home features lg kit w/prof. appls, bkfst area & grt rm. HW floors,2 wb fpls, lg MBR w/2 walk-ins, 2nd BR en suite, 3rd flr playroom, & LL has family rm w/built ins & wet bar. All closets w/closet works.3 car garage & large deck. Close to Metra, shops,& restaurants. See attachment for PAS requirements and WFHM offer submittal information in MLS document section
Property Specifics
| Single Family | |
| — | |
| — | |
| 2005 | |
| Full | |
| — | |
| No | |
| 0.11 |
| Cook | |
| Ravenswood | |
| 0 / Not Applicable | |
| None | |
| Other | |
| Other | |
| 08964892 | |
| 14074220620000 |
Property History
| DATE: | EVENT: | PRICE: | SOURCE: |
|---|---|---|---|
| 27 Oct, 2015 | Sold | $1,085,000 | MRED MLS |
| 10 Sep, 2015 | Under contract | $1,150,000 | MRED MLS |
| — | Last price change | $1,200,000 | MRED MLS |
| 25 Jun, 2015 | Listed for sale | $1,200,000 | MRED MLS |
| 26 Jun, 2023 | Sold | $1,450,000 | MRED MLS |
| 26 Mar, 2023 | Under contract | $1,450,000 | MRED MLS |
| 26 Mar, 2023 | Listed for sale | $1,450,000 | MRED MLS |
Room Specifics
Total Bedrooms: 6
Bedrooms Above Ground: 4
Bedrooms Below Ground: 2
Dimensions: —
Floor Type: Hardwood
Dimensions: —
Floor Type: Hardwood
Dimensions: —
Floor Type: Hardwood
Dimensions: —
Floor Type: —
Dimensions: —
Floor Type: —
Full Bathrooms: 5
Bathroom Amenities: Whirlpool,Separate Shower,Double Sink
Bathroom in Basement: 1
Rooms: Bedroom 5,Bedroom 6,Breakfast Room,Great Room,Pantry,Play Room
Basement Description: Finished
Other Specifics
| 3 | |
| — | |
| — | |
| Deck | |
| — | |
| 29 X 165 | |
| — | |
| Full | |
| Vaulted/Cathedral Ceilings, Skylight(s), Hot Tub, Bar-Wet, Hardwood Floors, Heated Floors | |
| Double Oven, Range, Microwave, Dishwasher, Refrigerator, Bar Fridge, Washer, Dryer, Disposal, Stainless Steel Appliance(s) | |
| Not in DB | |
| — | |
| — | |
| — | |
| Wood Burning, Gas Log, Gas Starter |
Tax History
| Year | Property Taxes |
|---|---|
| 2015 | $19,634 |
| 2023 | $21,286 |
Contact Agent
Nearby Similar Homes
Nearby Sold Comparables
Contact Agent
Listing Provided By
Coldwell Banker Residential












