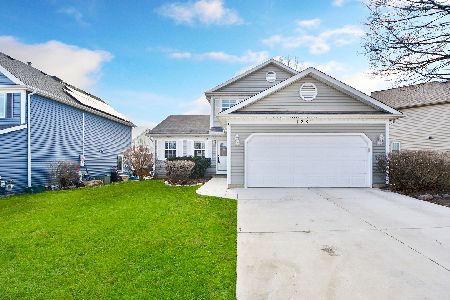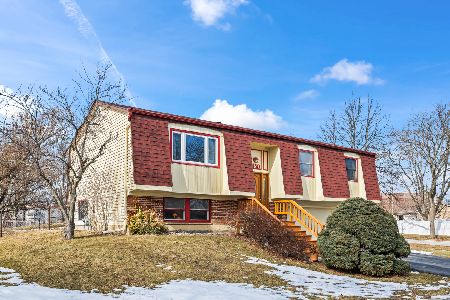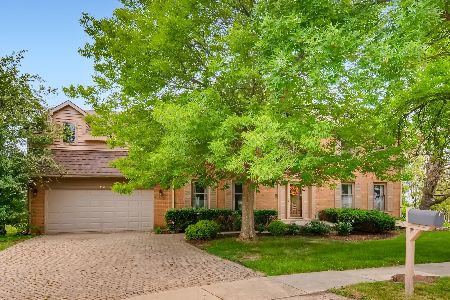4840 Boulder Lane, Barrington, Illinois 60010
$677,000
|
Sold
|
|
| Status: | Closed |
| Sqft: | 3,018 |
| Cost/Sqft: | $220 |
| Beds: | 5 |
| Baths: | 4 |
| Year Built: | 1997 |
| Property Taxes: | $12,981 |
| Days On Market: | 604 |
| Lot Size: | 0,25 |
Description
This gorgeous home has it all! It combines elegance and functionality and offers 3,018 square feet above ground, complemented by a finished basement, adding up to a total over 5,000 square feet finished/unfinished area, and situated on a cul-de-sac, in the sought-after Fremd School District. First floor features: An impressive two-story foyer and a majestic staircase. The formal dining room and living room. Beautiful kitchen with white cabinets, stainless steel appliances, granite counters, a spacious island, and a huge walk-in pantry. Breakfast area with sliding doors to a two-tier deck with a gazebo, for outdoor entertaining. The expansive family room offers a cozy retreat with a wood-burning fireplace. Updated powder room and hardwood floors throughout the main level. A versatile first-floor study/bedroom with a closet. Upstairs, the primary suite impresses with raised ceiling, large walk-in closet, and an en-suite bath complete with a dual sink vanity, soaking tub, and separate shower. Three more generously sized bedrooms with ample closet space and a hall bath with dual vanity. The beautifully finished basement with a full bath offers versatile options for recreation and relaxation. It features a fully equipped wet bar/kitchenette complete with a fridge, sink, microwave, soft-closing cabinets, and granite countertops. A projector TV with surround sound speakers is included. Additionally, there is plenty of room for storage in the unfinished basement area. Beautiful backyard with a sprinkler system. Recessed lights. ADT security. Superb cul-de-sac location, across from Juniper Park, just minutes to shopping and dining. **Updates:**- 2024:240 Volt electric car charger, interior paint. *2023: Roof, gutters, downspouts, exterior paint, washer, dryer *2021: Water heater, Dishwasher, powder room remodel, basement flooring, hardwood refinish, backflow pipe installed. *2017: Ejector pump/sump pump, *2014: Furnace/AC. New nest thermostat.
Property Specifics
| Single Family | |
| — | |
| — | |
| 1997 | |
| — | |
| — | |
| No | |
| 0.25 |
| Cook | |
| — | |
| 0 / Not Applicable | |
| — | |
| — | |
| — | |
| 12101903 | |
| 02184180110000 |
Nearby Schools
| NAME: | DISTRICT: | DISTANCE: | |
|---|---|---|---|
|
High School
Wm Fremd High School |
211 | Not in DB | |
Property History
| DATE: | EVENT: | PRICE: | SOURCE: |
|---|---|---|---|
| 19 Nov, 2008 | Sold | $550,000 | MRED MLS |
| 20 Oct, 2008 | Under contract | $599,900 | MRED MLS |
| — | Last price change | $639,000 | MRED MLS |
| 7 May, 2008 | Listed for sale | $649,000 | MRED MLS |
| 29 Sep, 2014 | Sold | $535,000 | MRED MLS |
| 7 Jul, 2014 | Under contract | $565,000 | MRED MLS |
| 5 Jun, 2014 | Listed for sale | $565,000 | MRED MLS |
| 12 Aug, 2024 | Sold | $677,000 | MRED MLS |
| 7 Jul, 2024 | Under contract | $665,000 | MRED MLS |
| 3 Jul, 2024 | Listed for sale | $665,000 | MRED MLS |
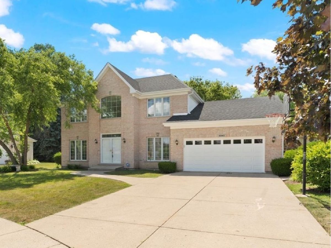
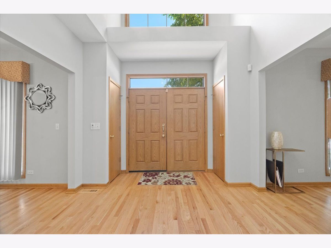
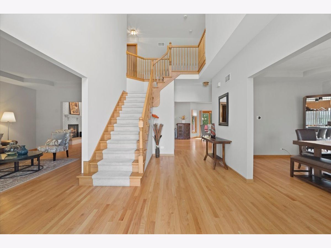
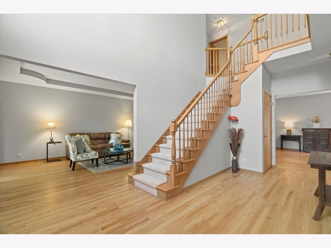
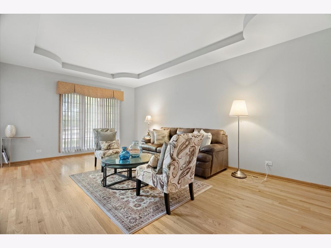
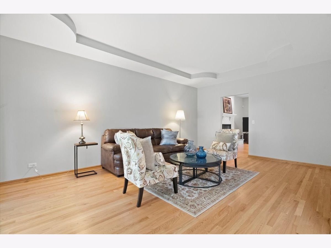
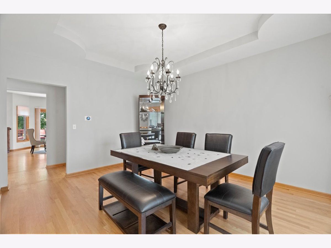
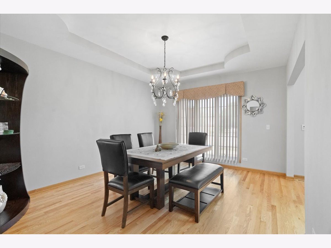
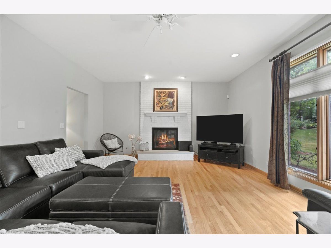
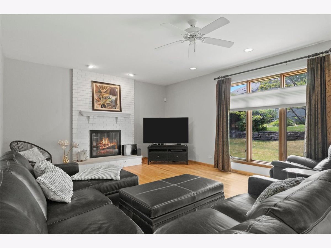
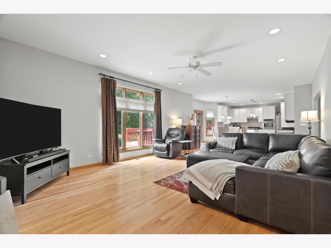
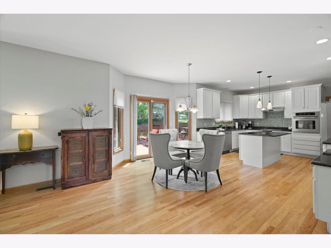
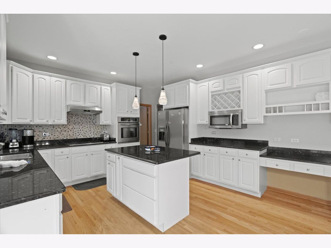
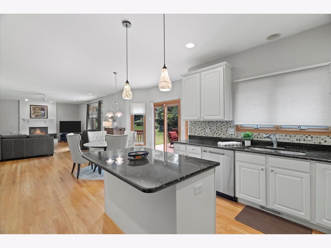
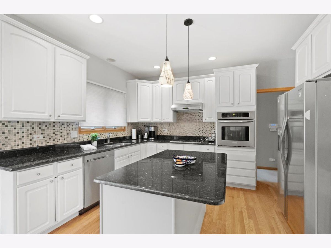
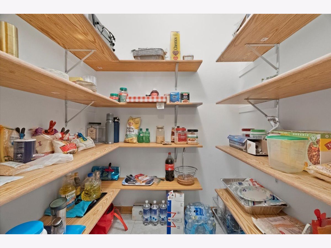
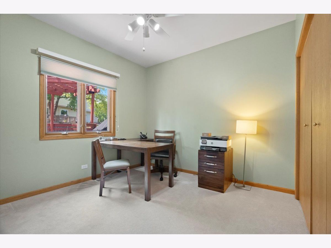
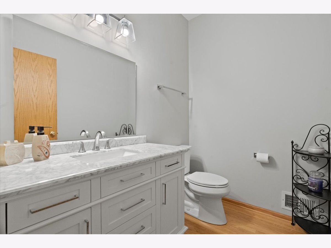
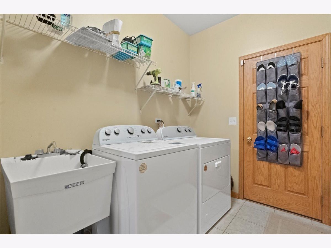
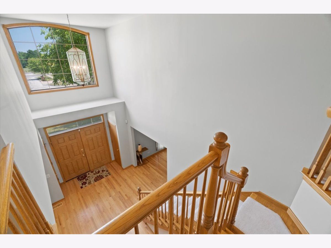
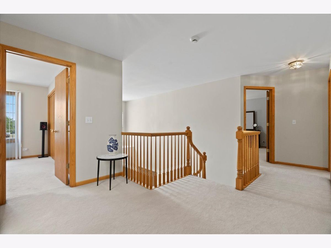
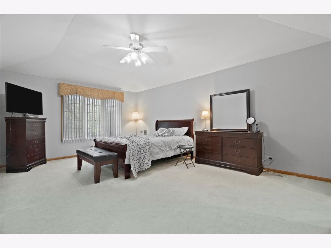
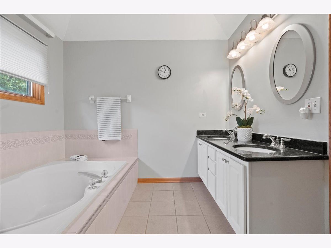
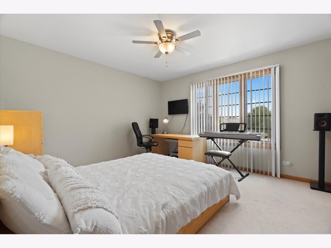
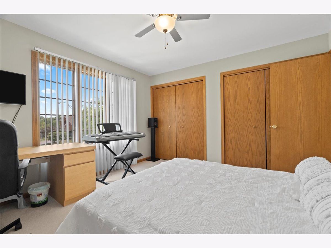
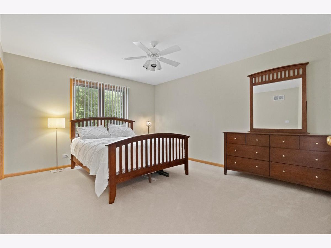
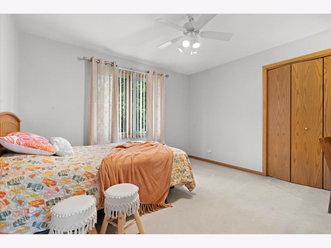
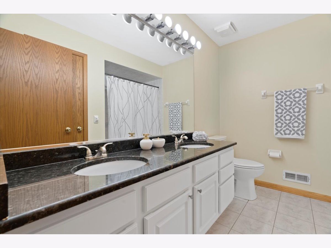
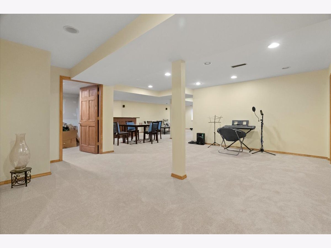
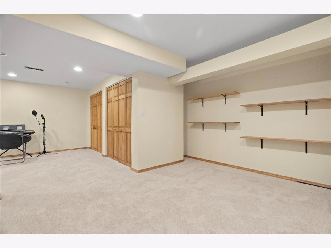
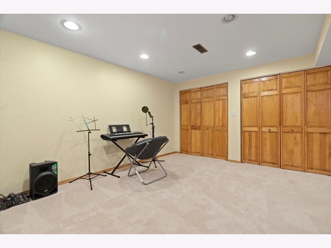
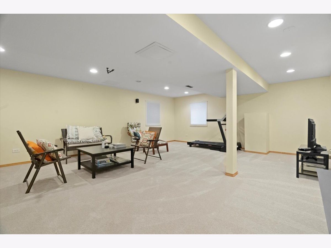
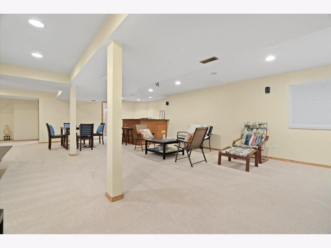
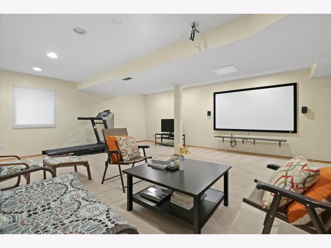
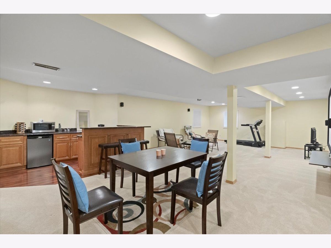
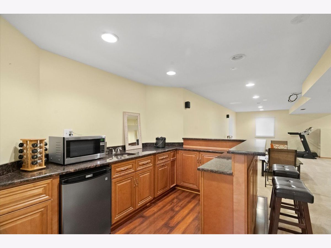
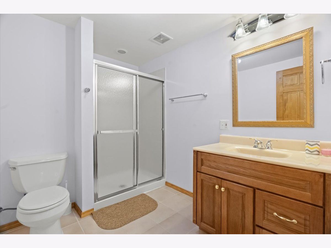
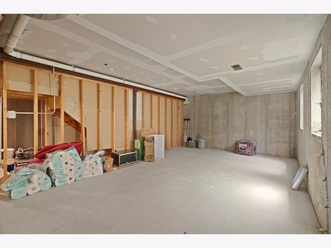
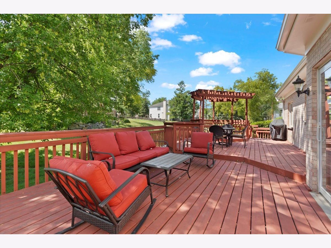
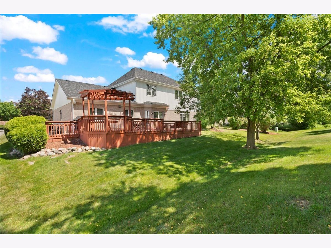
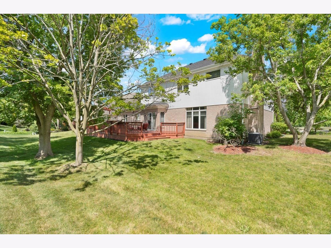
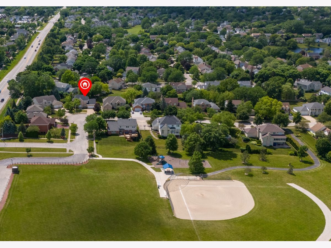
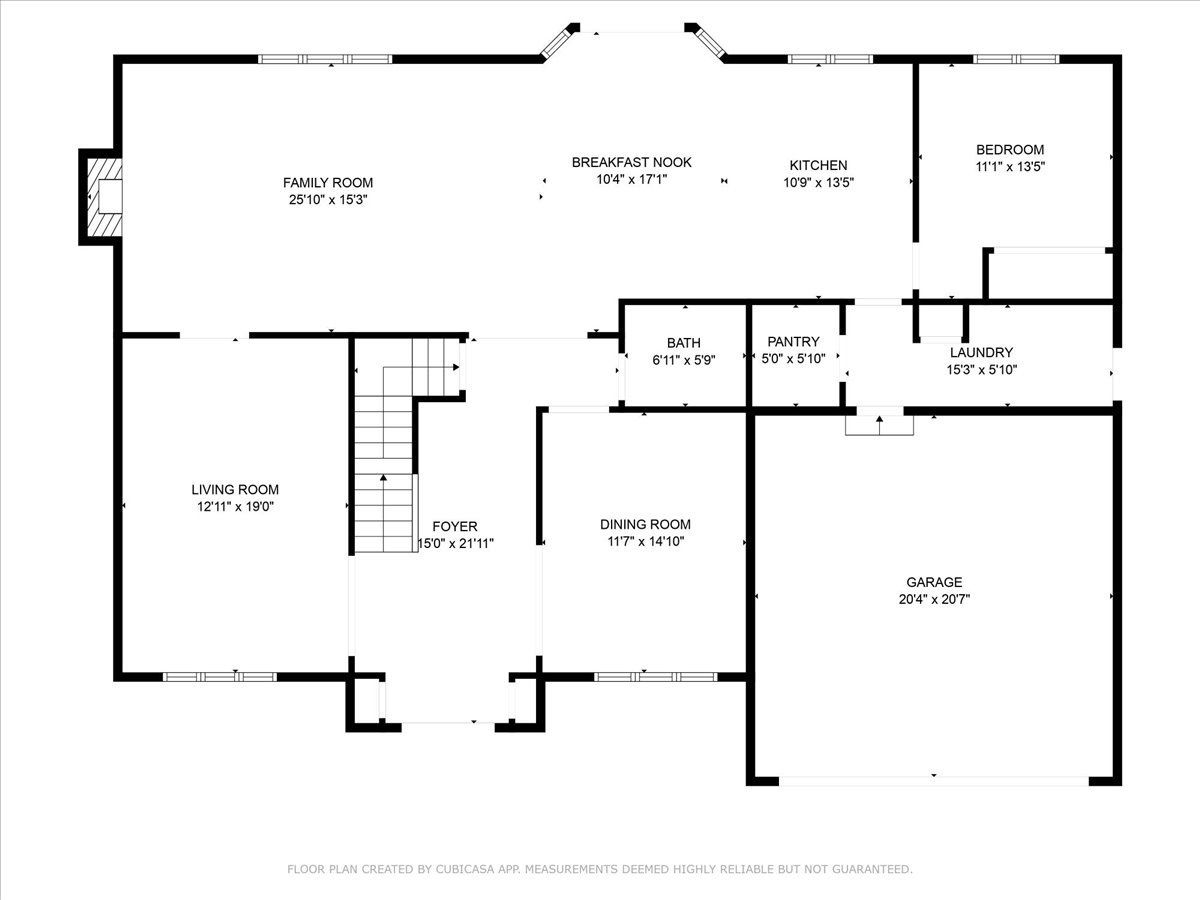
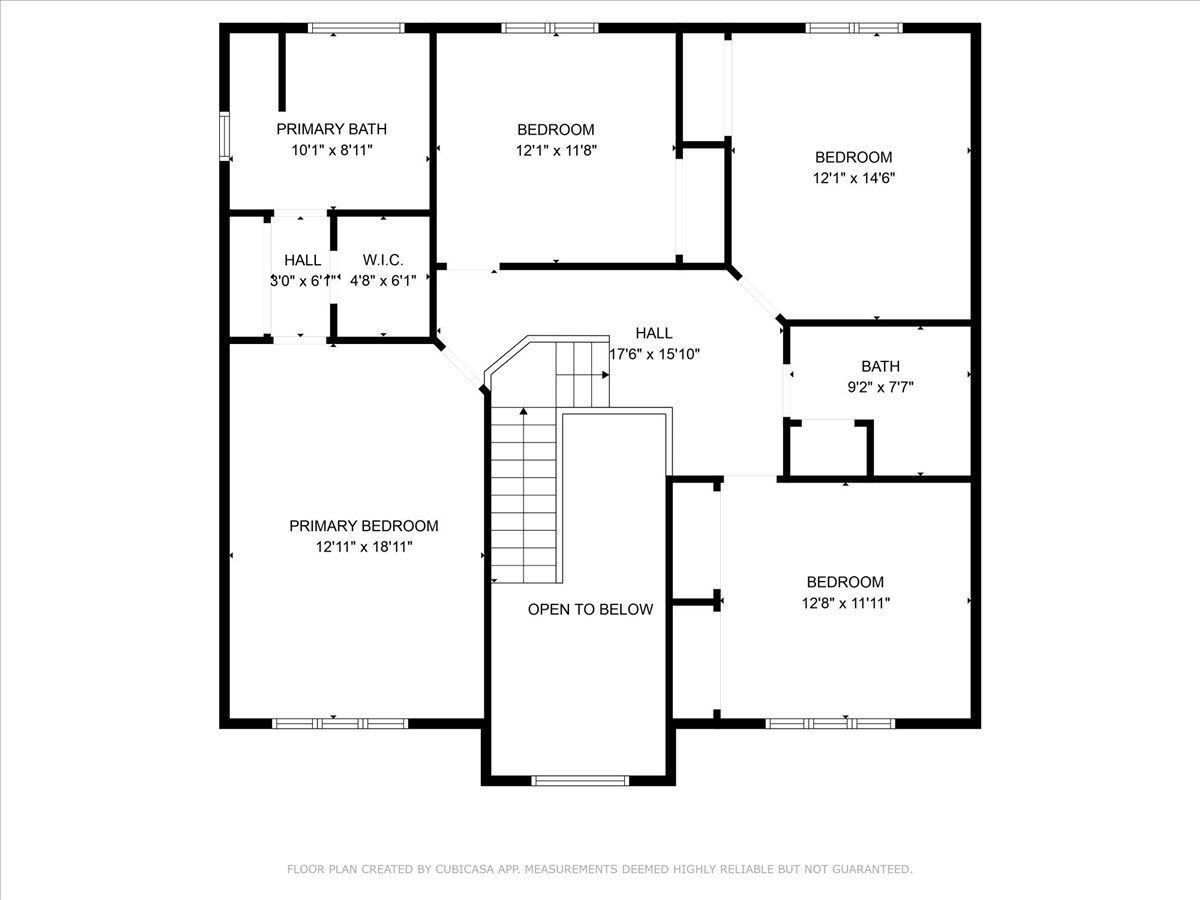
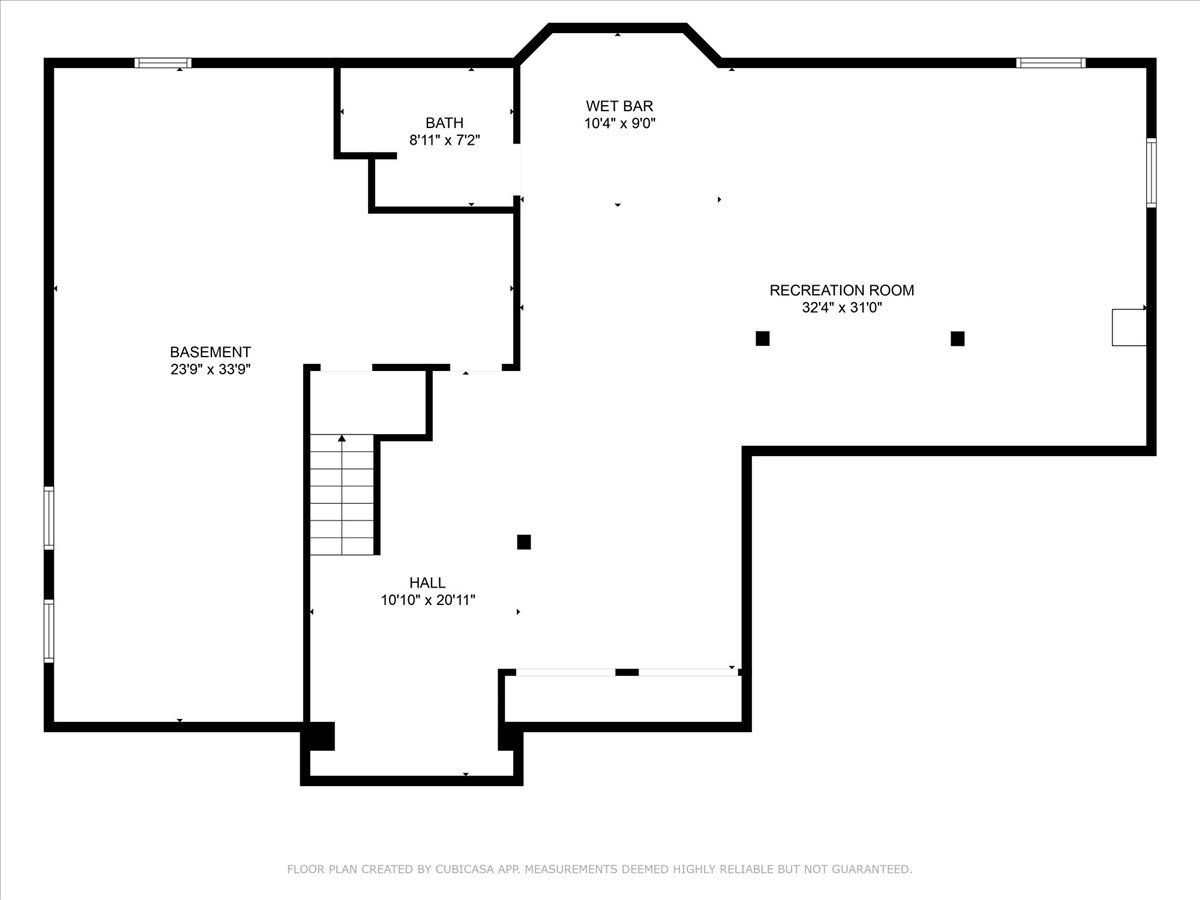
Room Specifics
Total Bedrooms: 5
Bedrooms Above Ground: 5
Bedrooms Below Ground: 0
Dimensions: —
Floor Type: —
Dimensions: —
Floor Type: —
Dimensions: —
Floor Type: —
Dimensions: —
Floor Type: —
Full Bathrooms: 4
Bathroom Amenities: Separate Shower,Double Sink,Soaking Tub
Bathroom in Basement: 1
Rooms: —
Basement Description: Finished
Other Specifics
| 2 | |
| — | |
| Concrete | |
| — | |
| — | |
| 72 X 118 X108X126 | |
| — | |
| — | |
| — | |
| — | |
| Not in DB | |
| — | |
| — | |
| — | |
| — |
Tax History
| Year | Property Taxes |
|---|---|
| 2008 | $8,893 |
| 2014 | $10,441 |
| 2024 | $12,981 |
Contact Agent
Nearby Similar Homes
Nearby Sold Comparables
Contact Agent
Listing Provided By
Keller Williams North Shore West

