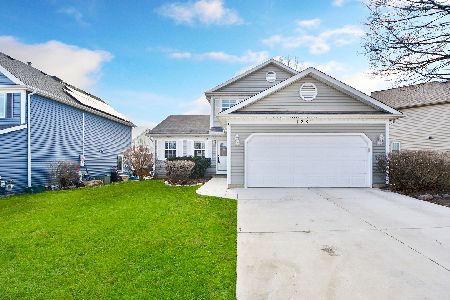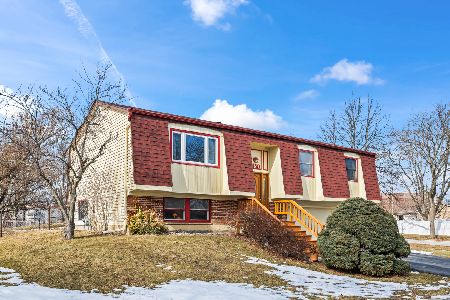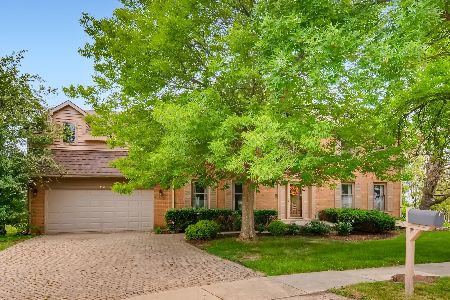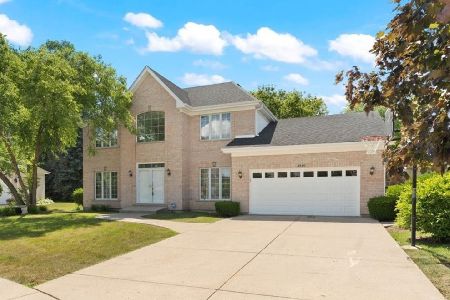4841 Thornbark Drive, Hoffman Estates, Illinois 60010
$480,000
|
Sold
|
|
| Status: | Closed |
| Sqft: | 3,323 |
| Cost/Sqft: | $147 |
| Beds: | 4 |
| Baths: | 3 |
| Year Built: | 1989 |
| Property Taxes: | $14,655 |
| Days On Market: | 4020 |
| Lot Size: | 0,46 |
Description
"BORDEAUX" MODEL IN EVERGREEN ESTATES W/CUL DE SAC LOCATION AND LARGE LOT/SIDE YARD. FORMER BUILDERS MODEL BOASTS ALL THE UPGRADES IMAGINABLE. NEWLY REMODELED T/O ~ GOURMET CHEF'S KITCHEN W/GRANITE,SS APPLCS,COOK TOP ISLAND,BUTLER PANTRY,HARDWOOD FLRS,2 STORY FOYER, 1ST FLR DEN, LUXURY MASTER SUITE,CUSTOM MILLWORK & CABINETRY/BUILT-INS T/O.DUAL DECKS TO ENJOY YOUR PRIVATE RESORT LIKE BACK YARD. AWARD WINNING FREMD HS
Property Specifics
| Single Family | |
| — | |
| Colonial | |
| 1989 | |
| Partial | |
| BORDEAUX EXPANDED | |
| No | |
| 0.46 |
| Cook | |
| Evergreen | |
| 325 / Annual | |
| Other | |
| Lake Michigan,Public | |
| Public Sewer, Sewer-Storm | |
| 08846736 | |
| 02184100020000 |
Nearby Schools
| NAME: | DISTRICT: | DISTANCE: | |
|---|---|---|---|
|
Grade School
Marion Jordan Elementary School |
15 | — | |
|
Middle School
Walter R Sundling Junior High Sc |
15 | Not in DB | |
|
High School
Wm Fremd High School |
211 | Not in DB | |
Property History
| DATE: | EVENT: | PRICE: | SOURCE: |
|---|---|---|---|
| 26 Aug, 2015 | Sold | $480,000 | MRED MLS |
| 29 Jun, 2015 | Under contract | $488,500 | MRED MLS |
| — | Last price change | $504,900 | MRED MLS |
| 25 Feb, 2015 | Listed for sale | $519,500 | MRED MLS |
Room Specifics
Total Bedrooms: 4
Bedrooms Above Ground: 4
Bedrooms Below Ground: 0
Dimensions: —
Floor Type: Carpet
Dimensions: —
Floor Type: Carpet
Dimensions: —
Floor Type: Carpet
Full Bathrooms: 3
Bathroom Amenities: Separate Shower,Double Sink,Soaking Tub
Bathroom in Basement: 0
Rooms: Den,Deck,Foyer
Basement Description: Unfinished,Crawl
Other Specifics
| 2.5 | |
| Concrete Perimeter | |
| Concrete | |
| Deck, Porch | |
| Cul-De-Sac,Landscaped | |
| 64X152X74X189X103 | |
| — | |
| Full | |
| Vaulted/Cathedral Ceilings, Bar-Wet, Hardwood Floors, First Floor Laundry | |
| Double Oven, Microwave, High End Refrigerator, Washer, Dryer, Disposal, Stainless Steel Appliance(s) | |
| Not in DB | |
| Street Lights, Street Paved | |
| — | |
| — | |
| Wood Burning |
Tax History
| Year | Property Taxes |
|---|---|
| 2015 | $14,655 |
Contact Agent
Nearby Similar Homes
Nearby Sold Comparables
Contact Agent
Listing Provided By
Baird & Warner











