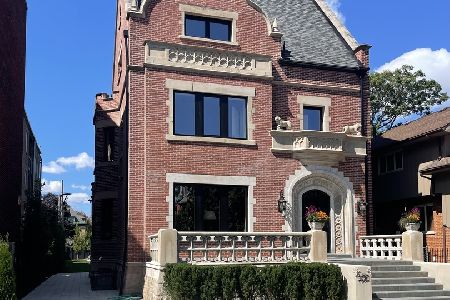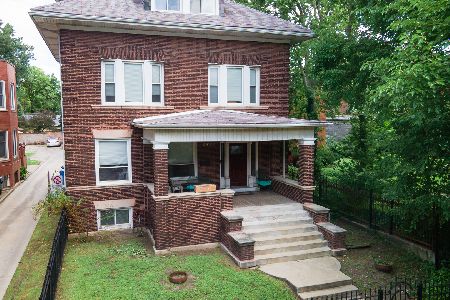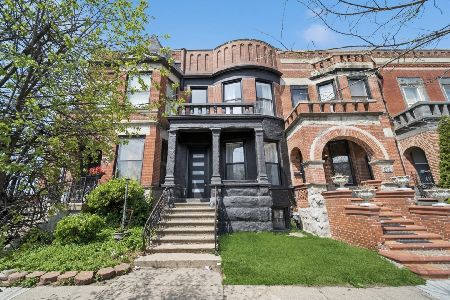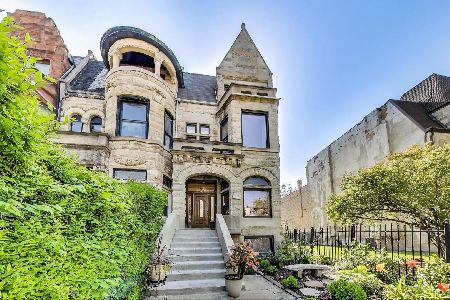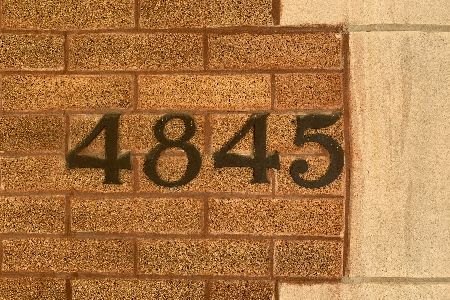4900 Ellis Avenue, Kenwood, Chicago, Illinois 60615
$1,810,000
|
Sold
|
|
| Status: | Closed |
| Sqft: | 7,500 |
| Cost/Sqft: | $266 |
| Beds: | 6 |
| Baths: | 5 |
| Year Built: | 1899 |
| Property Taxes: | $31,318 |
| Days On Market: | 1254 |
| Lot Size: | 0,13 |
Description
A rare opportunity! Designed and built by renowned architect Benjamin Marshall, this turn-of-the-century Italianate Revival-style home is one of the "Grand Dames" of Kenwood. Set on a corner lot, this home is filled with priceless, irreplaceable finishes including ornate plaster moldings, elaborate mahogany doors, intricate mosaic tile floors, rift sawn oak floors, marble and wood paneling, numerous fireplaces, and more. Designed for entertaining, the main level includes a marvelous foyer with an impressive central staircase that leads up to the sky-lit atrium. The massive living room opens out to a private terrace and fenced garden framed in mature arborvitae trees. Other features of the main level include a formal dining room, a den/study, a newer eat-in kitchen with SubZero, Wolf, Miele, and Fisher Paykel appliances with a breakfast room, a sunroom, and a guest bath. The second level includes four bedrooms, each connected to a bath and dressing room. The primary bath has been updated but the original clawfoot tub and frieze of frolicking cherubs have been preserved. The third level includes a magnificent ballroom with a Moorish motif and a deep blue domed ceiling with recessed lights that resemble stars. Two additional bedrooms, a full bath, and an office are also on this level. The highlight of the lower level is an original "log cabin room" with rough-hewn log paneling, a stone fireplace, and a pine floor. Other lower-level features include a wine room, a laundry room, exercise room, mechanicals, and storage. The backyard is fully fenced and includes a patio, mature landscaping, and secure parking with two cars accessible via a motorized gate. Upgrades over the years include the installation of zoned central a/c, central humidification, replacement windows, a newer boiler, and a newer hot water heater. This home is ideally close to Kenwood shopping and dining, and several excellent schools.
Property Specifics
| Single Family | |
| — | |
| — | |
| 1899 | |
| — | |
| — | |
| No | |
| 0.13 |
| Cook | |
| — | |
| — / Not Applicable | |
| — | |
| — | |
| — | |
| 11431415 | |
| 20111100110000 |
Nearby Schools
| NAME: | DISTRICT: | DISTANCE: | |
|---|---|---|---|
|
Grade School
Reavis Elementary School Math & |
299 | — | |
|
Middle School
Reavis Elementary School Math & |
299 | Not in DB | |
|
High School
Kenwood Academy High School |
299 | Not in DB | |
Property History
| DATE: | EVENT: | PRICE: | SOURCE: |
|---|---|---|---|
| 24 Feb, 2023 | Sold | $1,810,000 | MRED MLS |
| 14 Dec, 2022 | Under contract | $1,995,000 | MRED MLS |
| 10 Jun, 2022 | Listed for sale | $1,995,000 | MRED MLS |
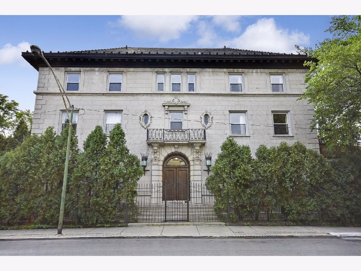
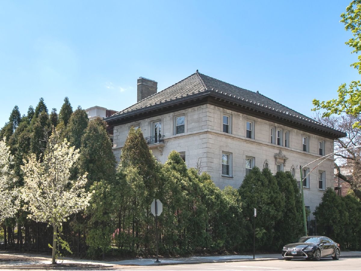
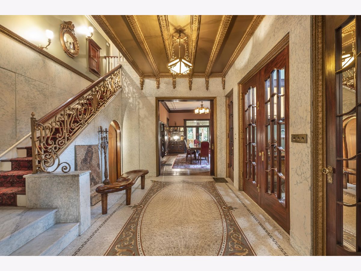
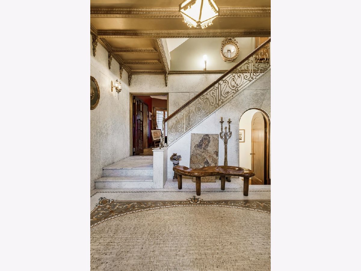
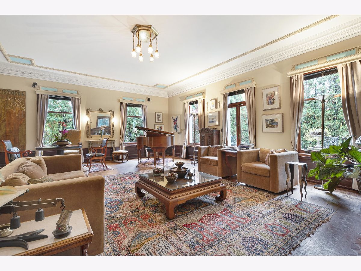
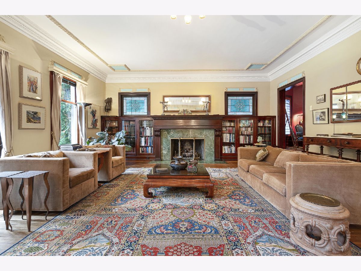
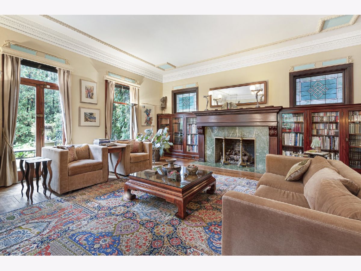
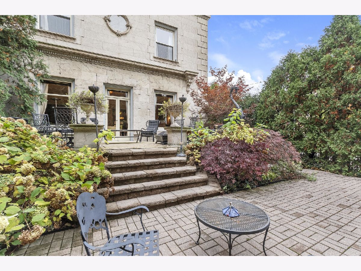
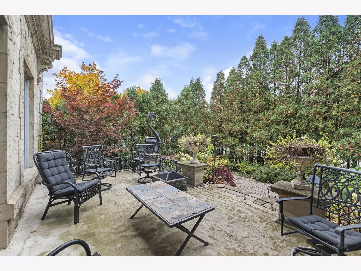
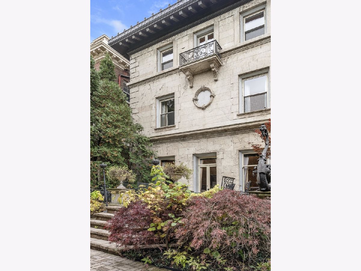
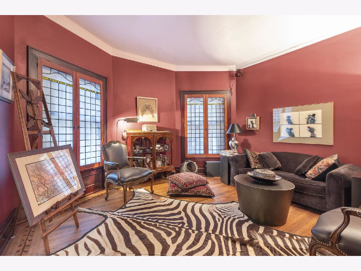
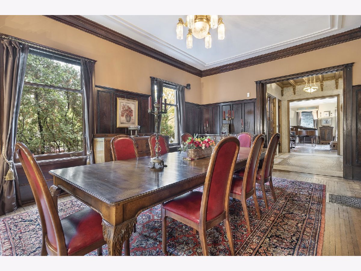
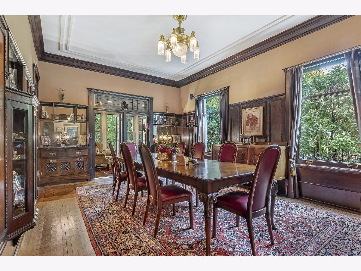
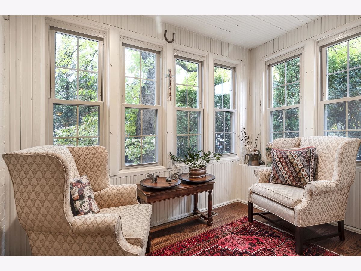
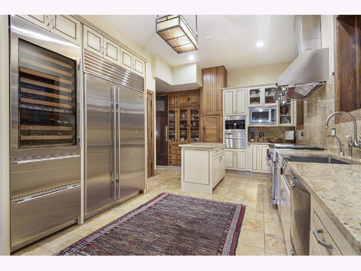
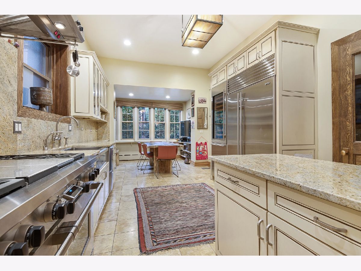
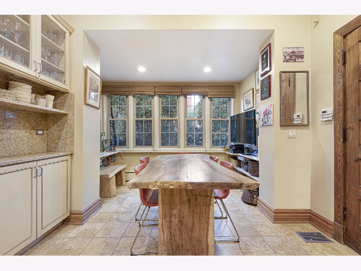
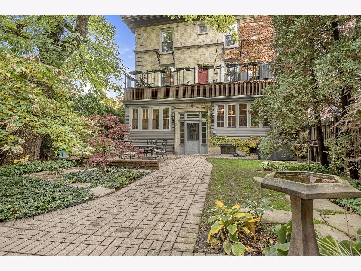
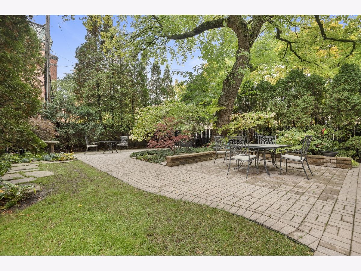
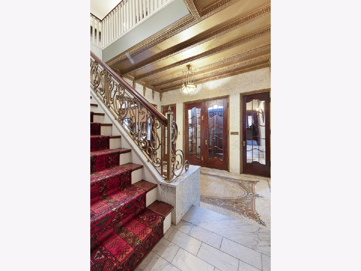
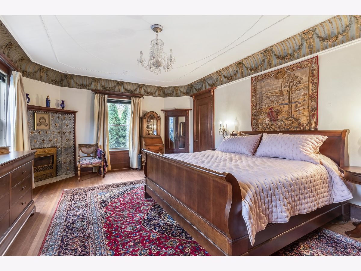
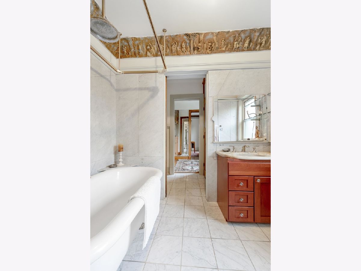
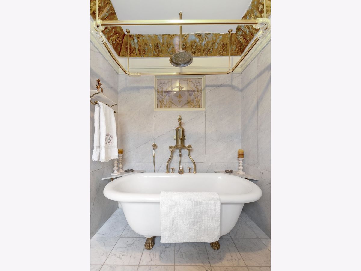
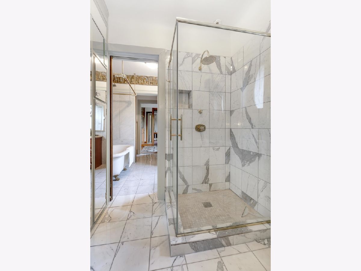
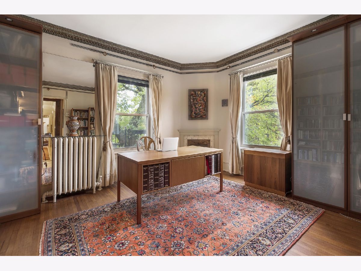
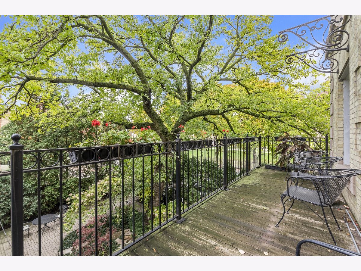
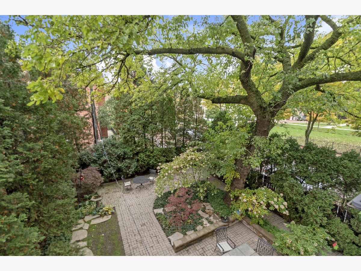
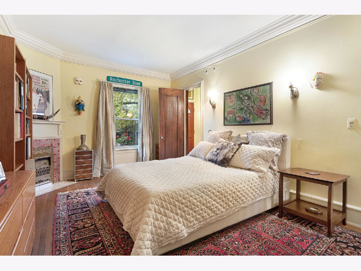
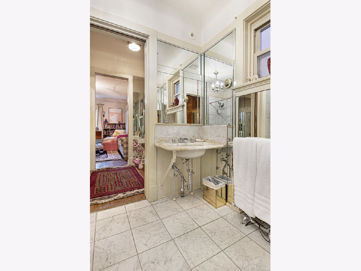
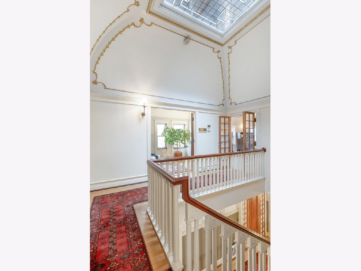
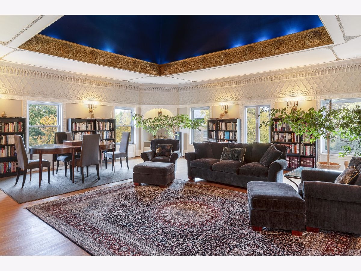
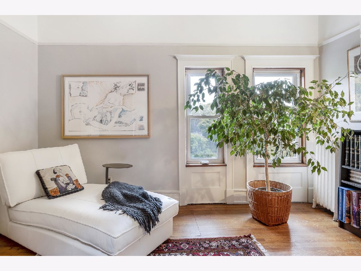
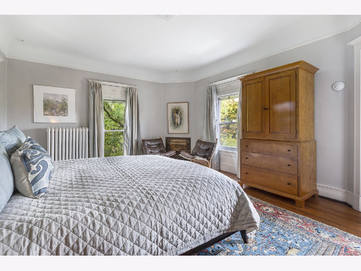
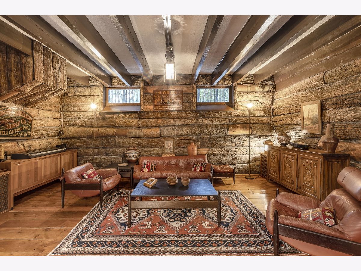
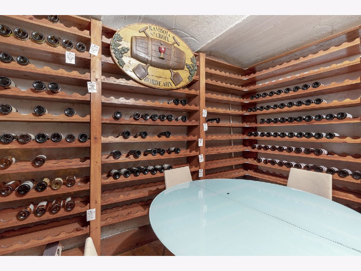
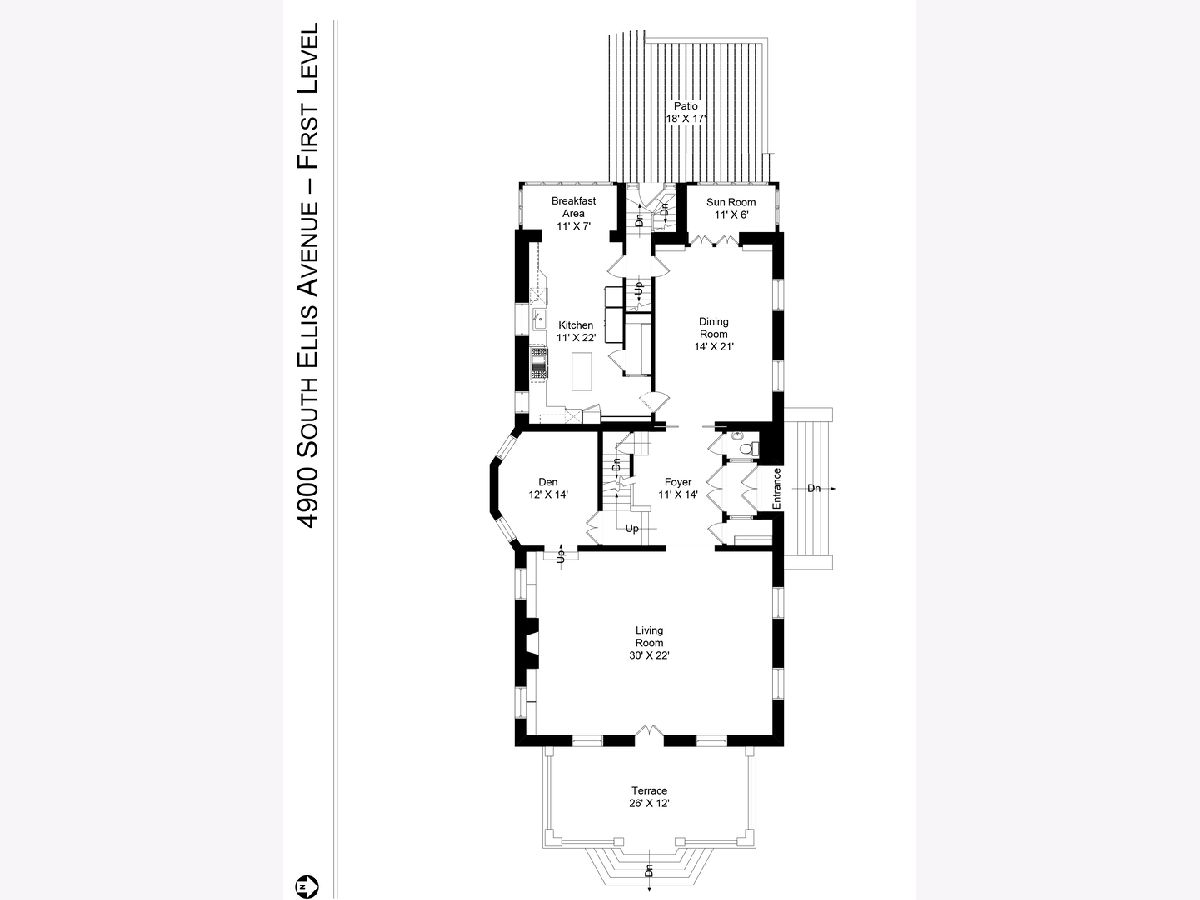
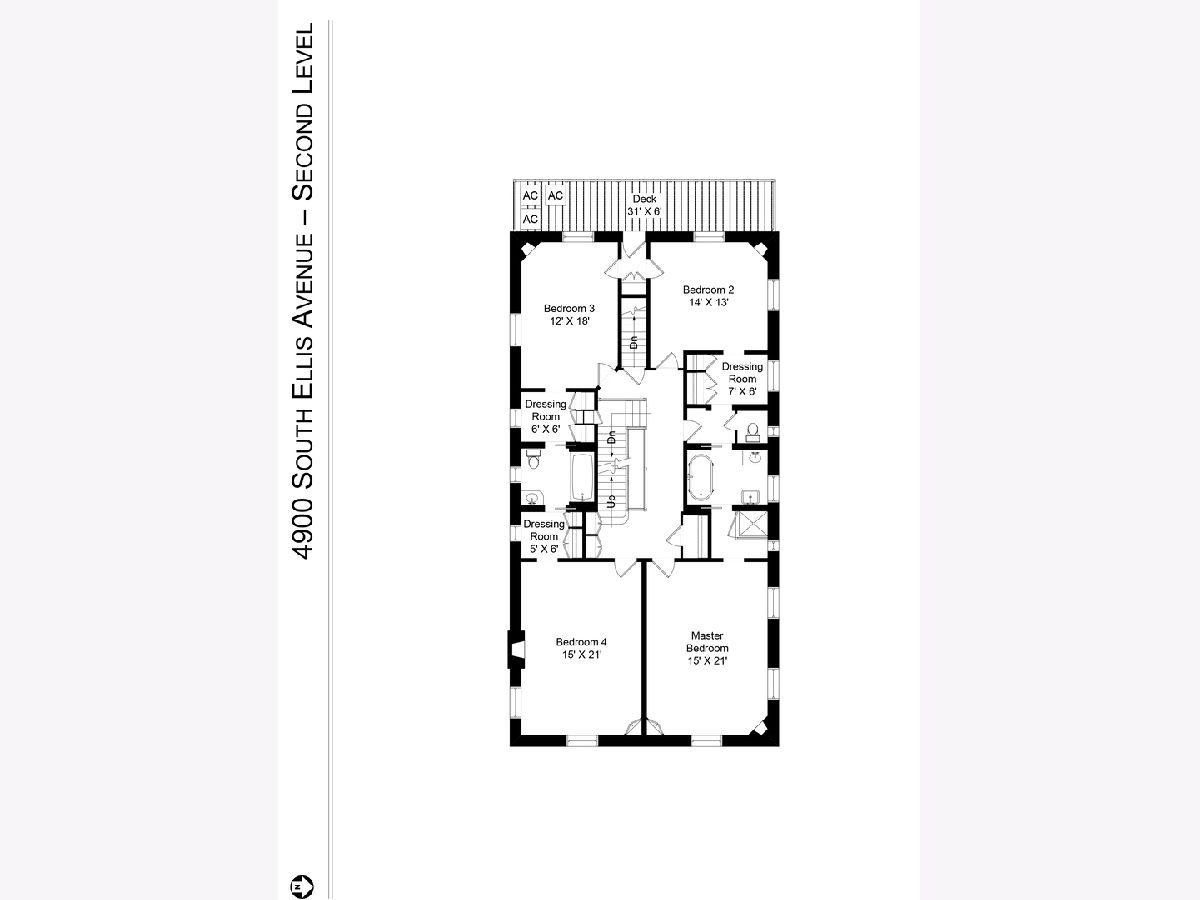
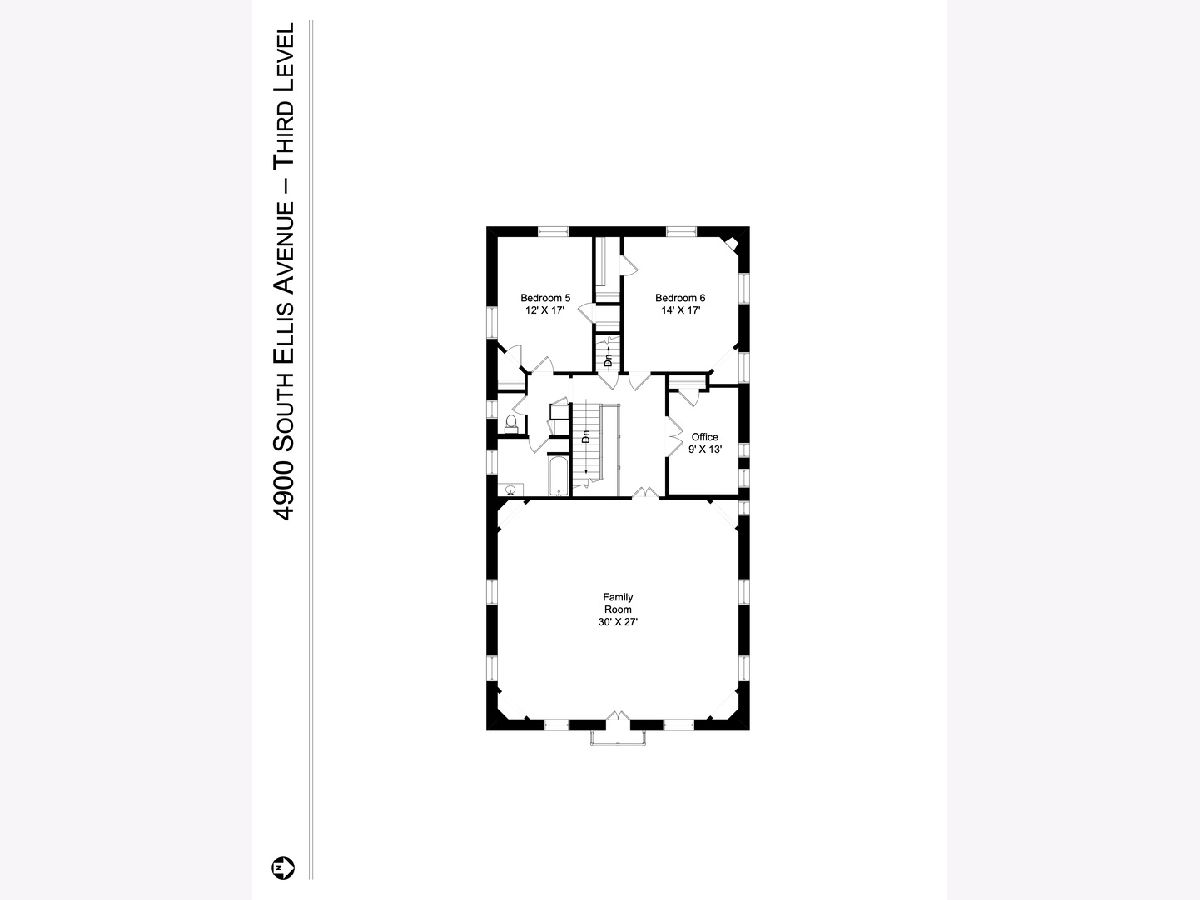
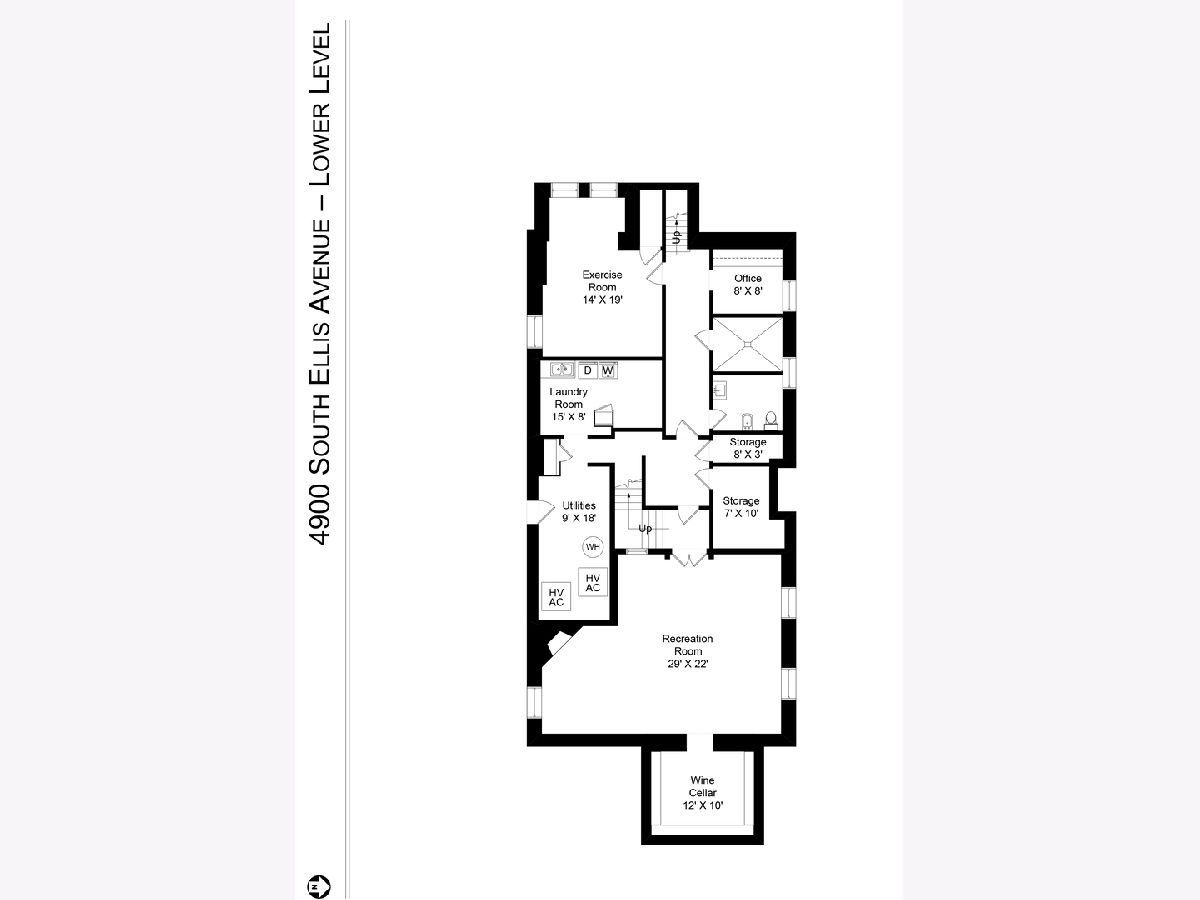
Room Specifics
Total Bedrooms: 6
Bedrooms Above Ground: 6
Bedrooms Below Ground: 0
Dimensions: —
Floor Type: —
Dimensions: —
Floor Type: —
Dimensions: —
Floor Type: —
Dimensions: —
Floor Type: —
Dimensions: —
Floor Type: —
Full Bathrooms: 5
Bathroom Amenities: Separate Shower,Soaking Tub
Bathroom in Basement: 1
Rooms: —
Basement Description: Finished
Other Specifics
| — | |
| — | |
| — | |
| — | |
| — | |
| 37 X 150.6 | |
| — | |
| — | |
| — | |
| — | |
| Not in DB | |
| — | |
| — | |
| — | |
| — |
Tax History
| Year | Property Taxes |
|---|---|
| 2023 | $31,318 |
Contact Agent
Nearby Similar Homes
Contact Agent
Listing Provided By
Engel & Voelkers Chicago


